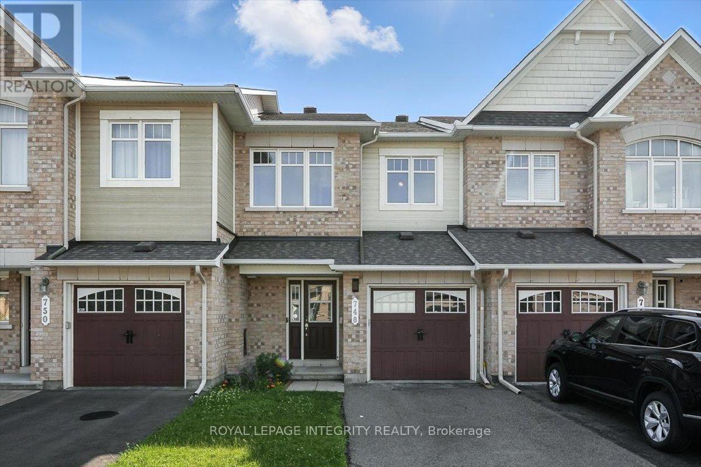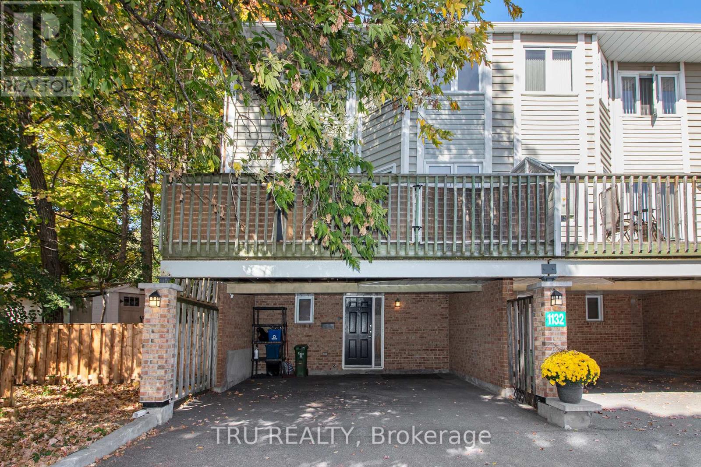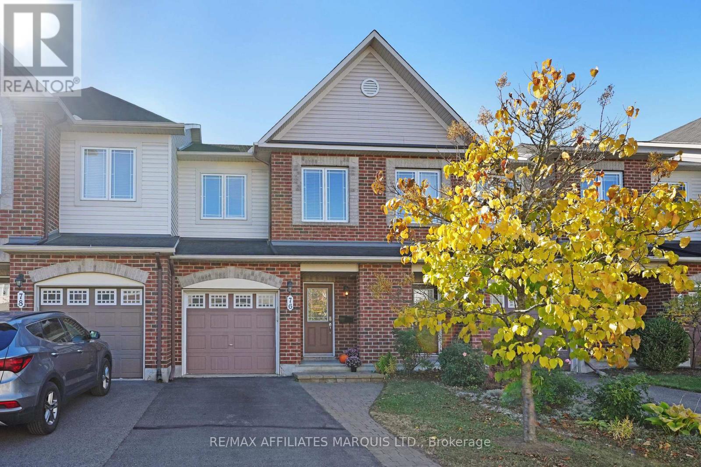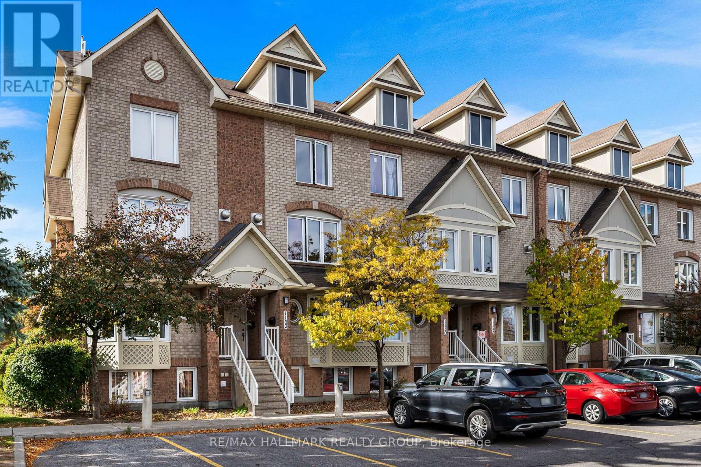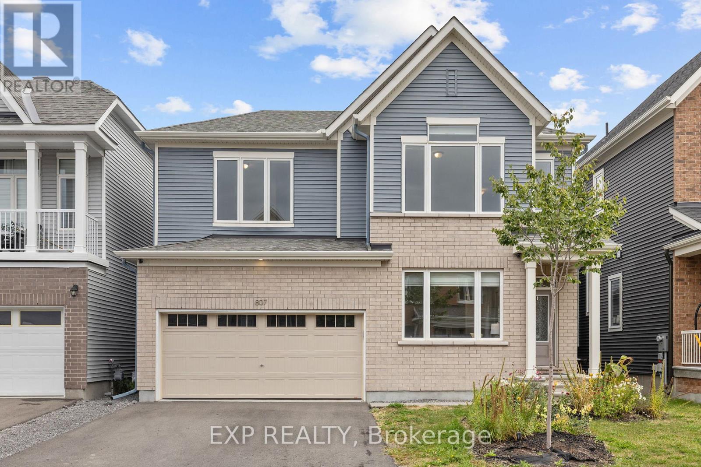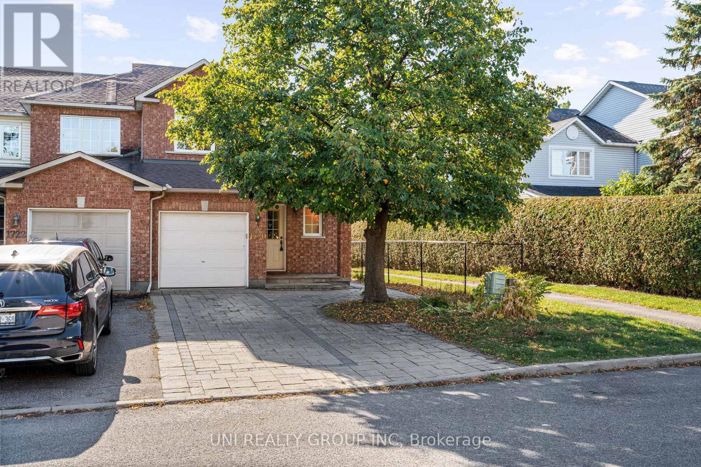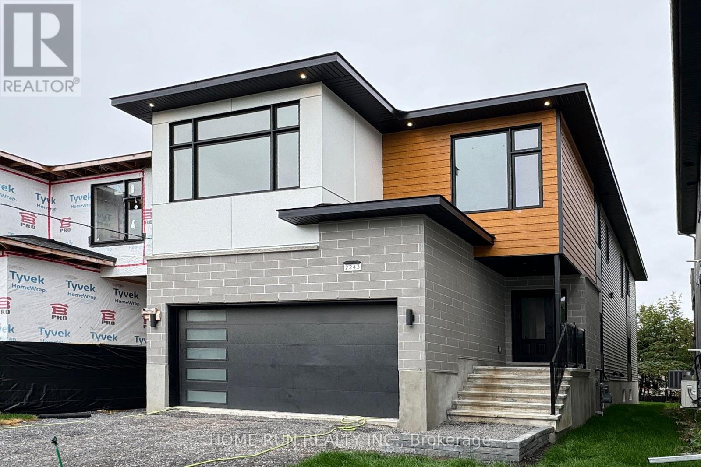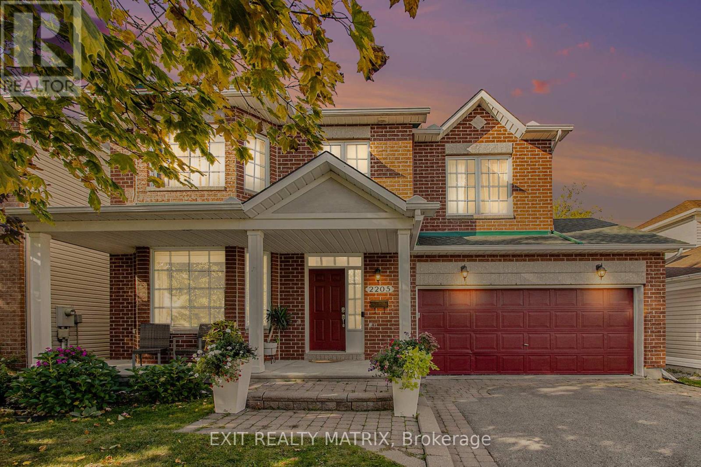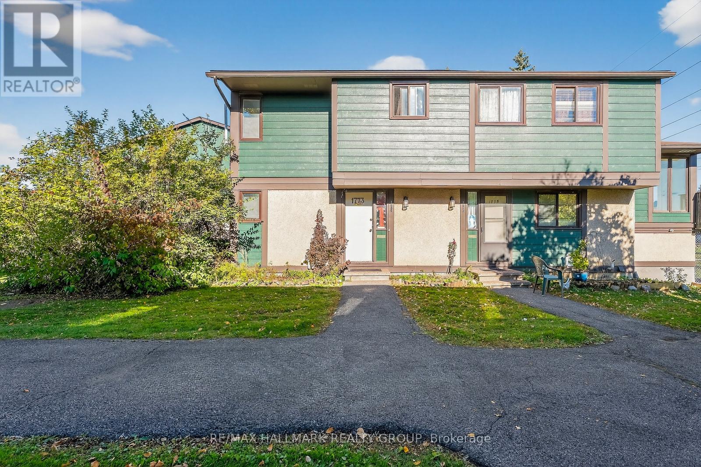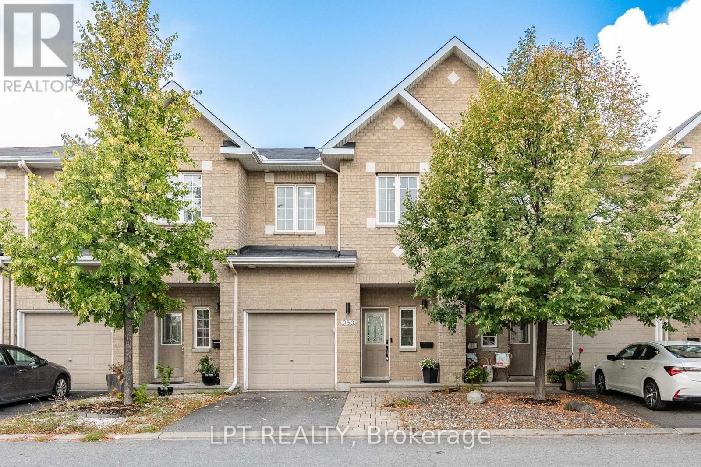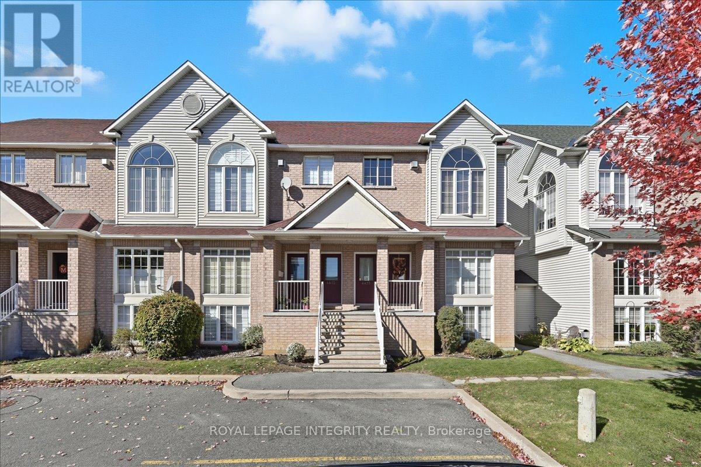- Houseful
- ON
- Ottawa
- Blackburn Hamlet
- 83 E Glen Park Dr
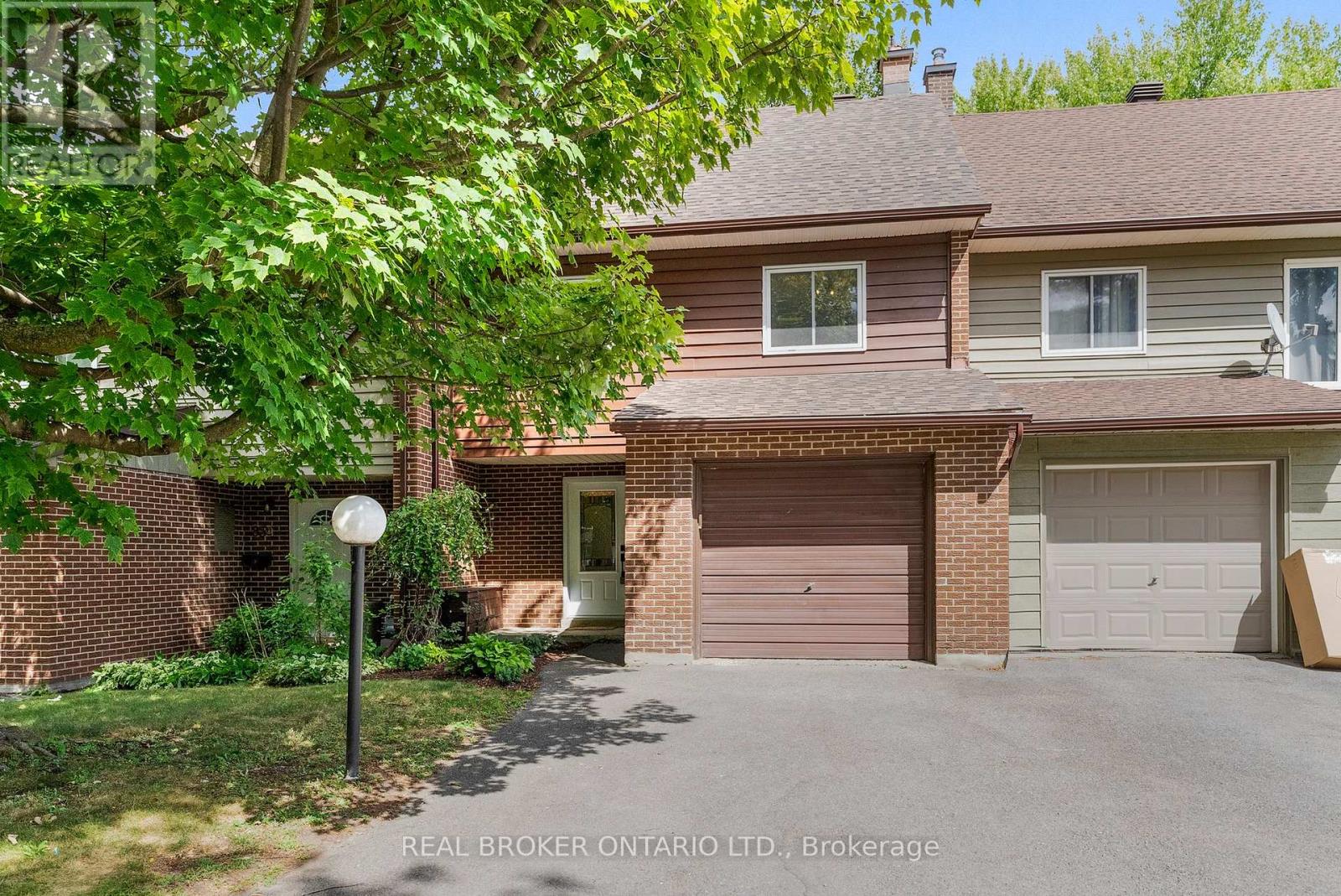
Highlights
Description
- Time on Houseful47 days
- Property typeSingle family
- Neighbourhood
- Median school Score
- Mortgage payment
Wow! Welcome to this stunning 4-bedroom condominium townhome located in the extremely popular neighbourhood of Blackburn Hamlet. From the minute you walk into this home you will fall in love. This spacious home has been freshly painted from top to bottom, has upgraded bathrooms, kitchen, light fixtures, faucets and brand new appliances. The home backs onto a walkway that leads to the bus stop and the local schools. This home is ideally located near schools, parks, recreation, shopping, amenities, and the local library. The landscaping has been freshly redone. You also have the bonus of a kiddies park in the complex. This home is also located on a court with no through traffic. A safe and lovely place to raise your family! Some rooms are virtually staged. (id:63267)
Home overview
- Heat source Natural gas
- Heat type Forced air
- # total stories 2
- Fencing Fenced yard
- # parking spaces 2
- Has garage (y/n) Yes
- # full baths 1
- # half baths 1
- # total bathrooms 2.0
- # of above grade bedrooms 4
- Community features Pet restrictions
- Subdivision 2303 - blackburn hamlet (south)
- Lot desc Landscaped
- Lot size (acres) 0.0
- Listing # X12382494
- Property sub type Single family residence
- Status Active
- Bedroom 4m X 3.4m
Level: 2nd - Bedroom 3.1m X 2.7m
Level: 2nd - Bathroom 2.2m X 1.5m
Level: 3rd - Primary bedroom 4.7m X 3.4m
Level: 3rd - Bedroom 3.5m X 3.2m
Level: 3rd - Family room 6.6m X 3.5m
Level: Lower - Utility 5.5m X 3.1m
Level: Lower - Living room 6.3m X 3.3m
Level: Main - Dining room 3.4m X 3.3m
Level: Main - Bathroom 1.9m X 1.2m
Level: Main - Foyer 2.9m X 2.8m
Level: Main - Kitchen 3.3m X 2.8m
Level: Main
- Listing source url Https://www.realtor.ca/real-estate/28816941/83-e-glen-park-drive-ottawa-2303-blackburn-hamlet-south
- Listing type identifier Idx

$-801
/ Month

