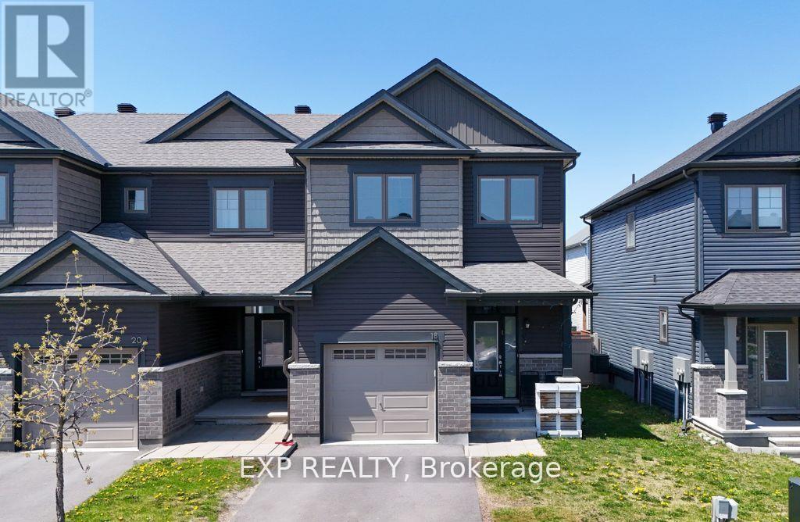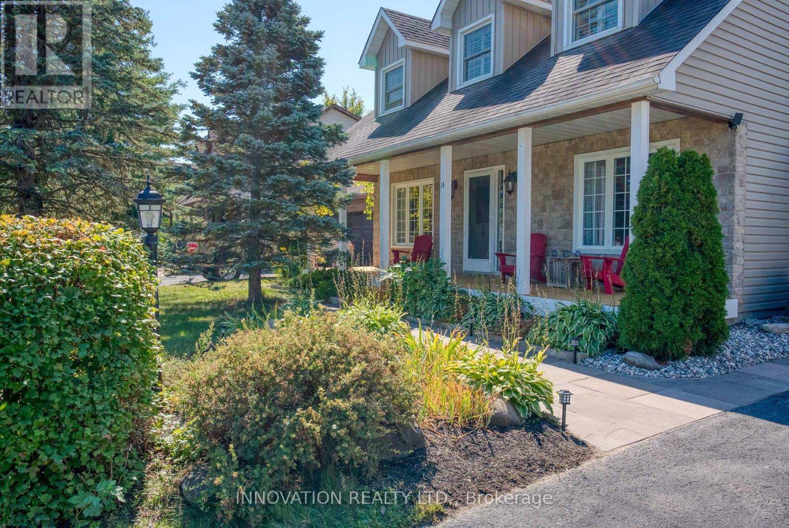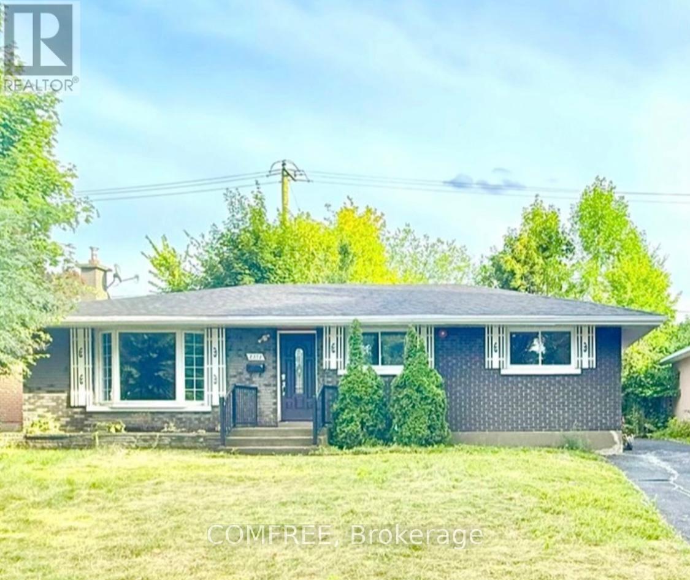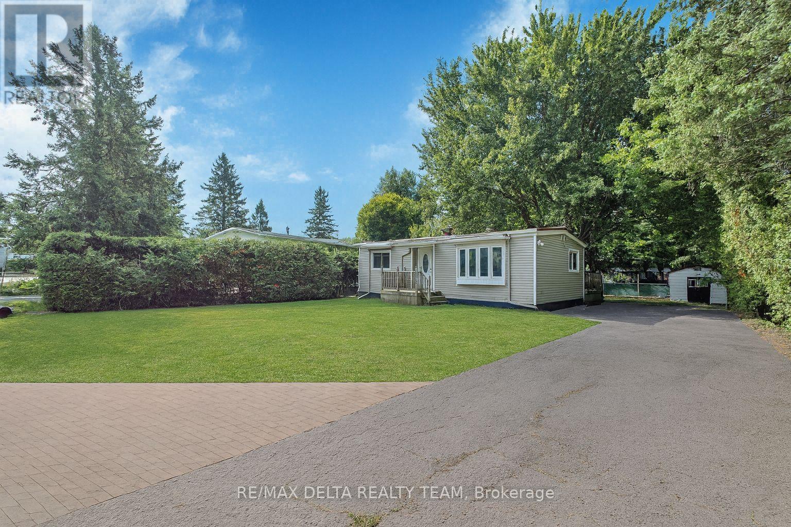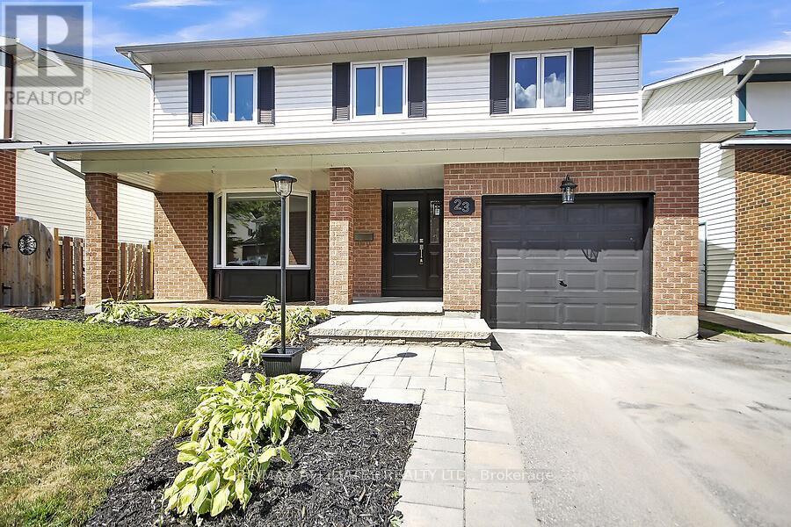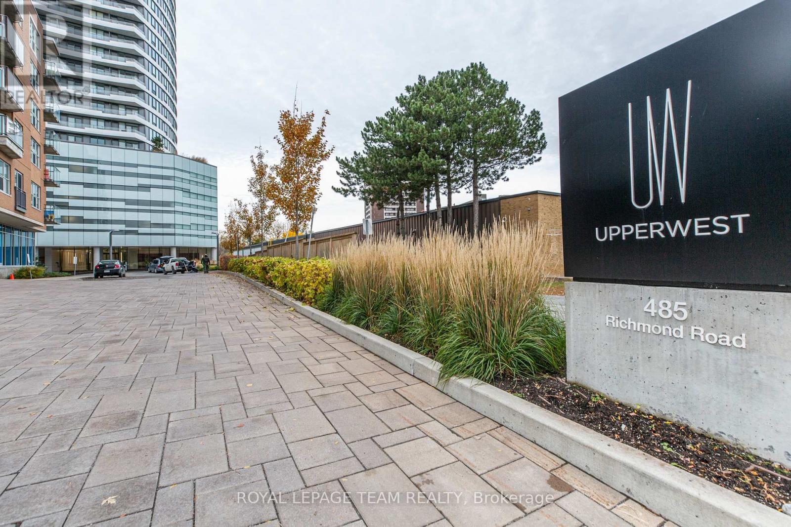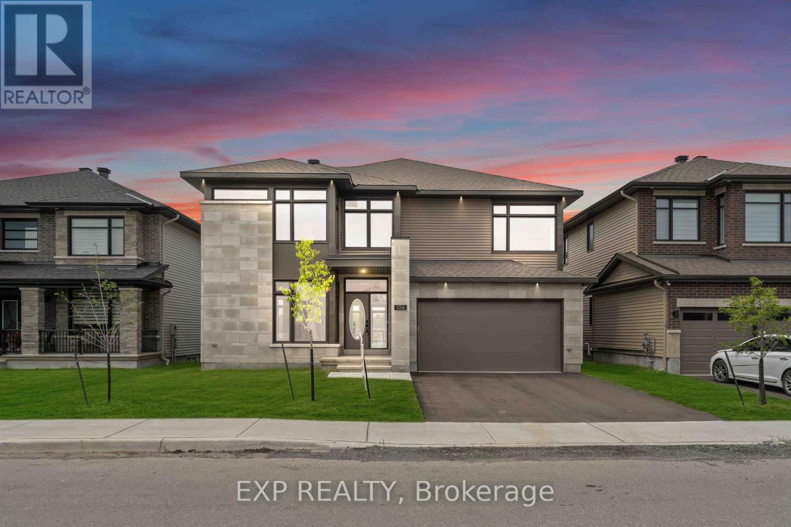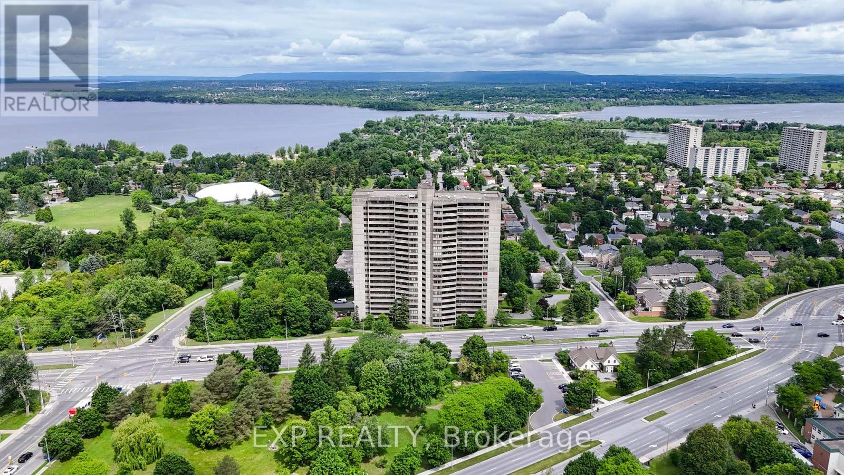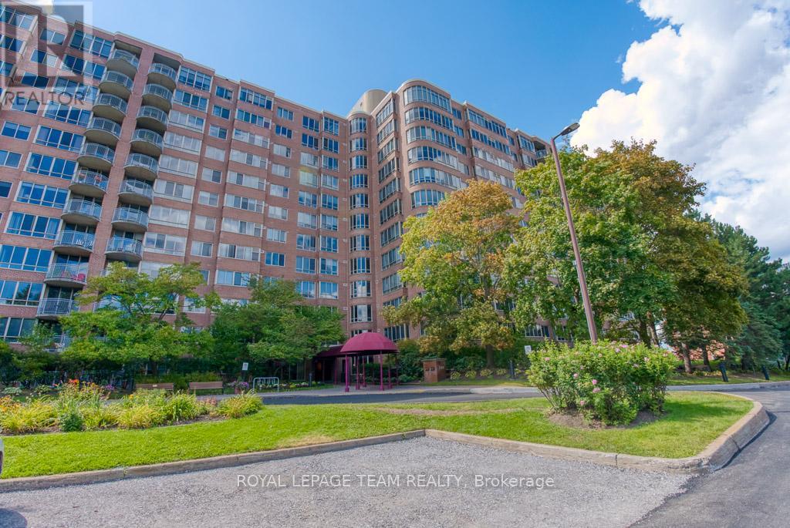- Houseful
- ON
- Ottawa
- Emerald March Estates
- 33 Marchbrook Cir
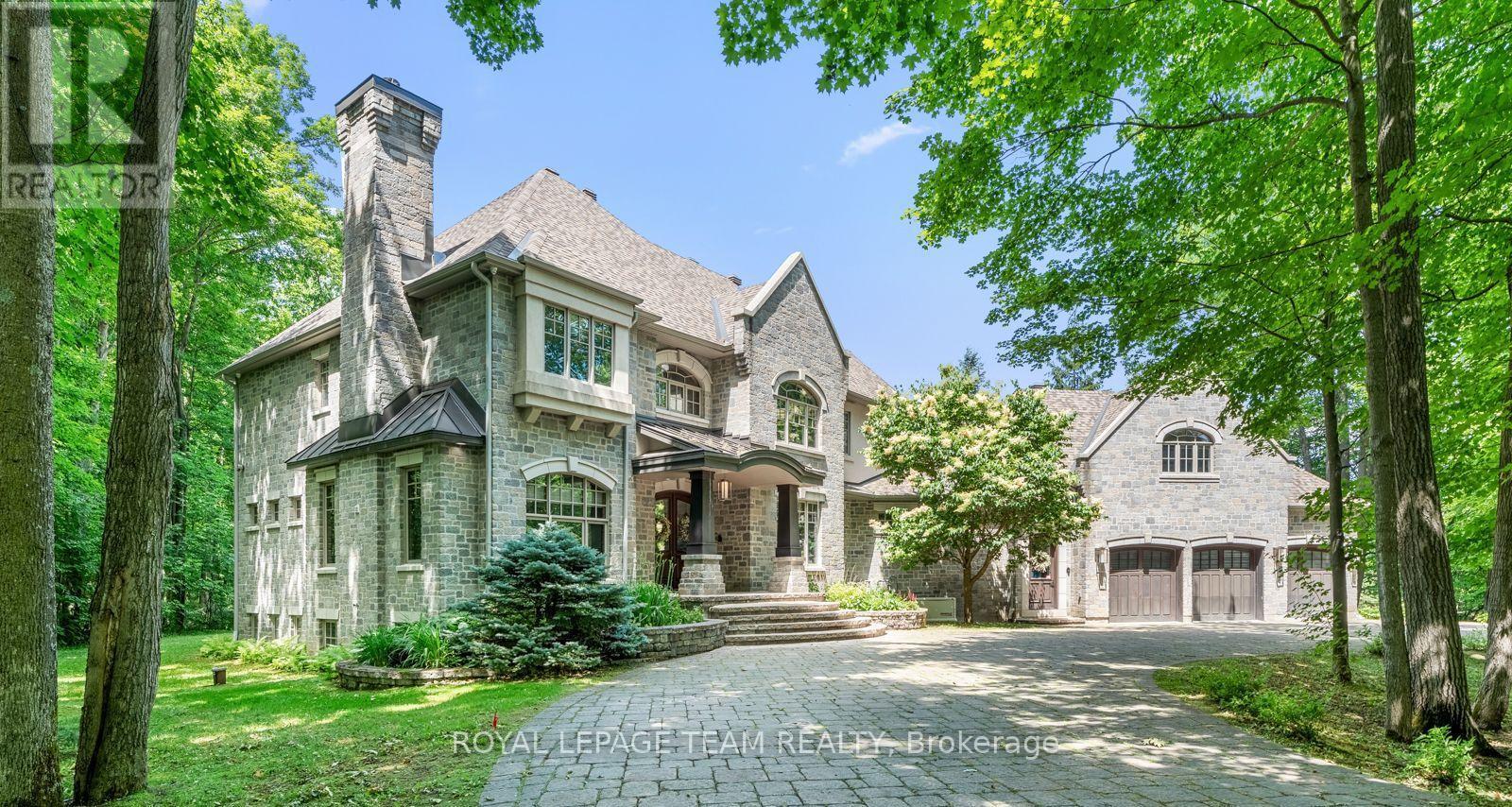
Highlights
Description
- Time on Houseful70 days
- Property typeSingle family
- Neighbourhood
- Median school Score
- Mortgage payment
Tucked behind knolls and tall trees on a rare 2-acre lot, this majestic estate rises like something from a storybook just minutes from Kanata's amenities. The masonry is extraordinary: richly layered stone, arched detailing, and a towering chimney lend a castle-like presence, while myriad windows frame lush treetop views. Inside, grand proportions meet warmth and craftsmanship Brazilian teak, slate tile, carved millwork, and monumental fireplaces throughout. The heart of the home flows from circular foyer to intimate sitting room, office, sunken family room, chefs kitchen, and formal dining. Upstairs, the luxurious primary suite offers panoramic forest views, private lounge, and spa ensuite. A separate guest house above the 3-car garage adds flexibility, while the lower level hosts a wine cellar, immense rec room, and two more bedrooms. Outside: tiered decks, sun-drenched pool, luxurious gazebo, and sculpted gardens. Beauty, permanence, and peace this is a home built to inspire and endure. (id:55581)
Home overview
- Cooling Central air conditioning, air exchanger
- Heat source Natural gas
- Heat type Forced air
- Has pool (y/n) Yes
- Sewer/ septic Septic system
- # total stories 2
- Fencing Partially fenced
- # parking spaces 16
- Has garage (y/n) Yes
- # full baths 6
- # half baths 2
- # total bathrooms 8.0
- # of above grade bedrooms 7
- Has fireplace (y/n) Yes
- Subdivision 9009 - kanata - rural kanata (central)
- Lot desc Landscaped
- Lot size (acres) 0.0
- Listing # X12250805
- Property sub type Single family residence
- Status Active
- 4th bedroom 3.87m X 4.65m
Level: 2nd - Bathroom 2.57m X 2.58m
Level: 2nd - Bathroom 2.37m X 2.88m
Level: 2nd - Primary bedroom 4.67m X 5.41m
Level: 2nd - Bathroom 5.56m X 4.37m
Level: 2nd - 3rd bedroom 3.71m X 5.57m
Level: 2nd - 2nd bedroom 3.67m X 5.82m
Level: 2nd - Family room 6.16m X 7.96m
Level: 2nd - Bathroom 2.75m X 2.51m
Level: 2nd - Bedroom 4.28m X 4.73m
Level: Lower - 5th bedroom 3.74m X 5.47m
Level: Lower - Recreational room / games room 4.71m X 12.54m
Level: Lower - Bathroom 2.84m X 2.3m
Level: Lower - Foyer 2.91m X 3.25m
Level: Main - Dining room 3.67m X 5.77m
Level: Main - Office 4.37m X 4.59m
Level: Main - Family room 4.68m X 5.87m
Level: Main - Eating area 7.05m X 4.53m
Level: Main - Kitchen 6.72m X 5.74m
Level: Main - Living room 4.73m X 5.14m
Level: Main
- Listing source url Https://www.realtor.ca/real-estate/28532600/33-marchbrook-circle-ottawa-9009-kanata-rural-kanata-central
- Listing type identifier Idx

$-6,867
/ Month



