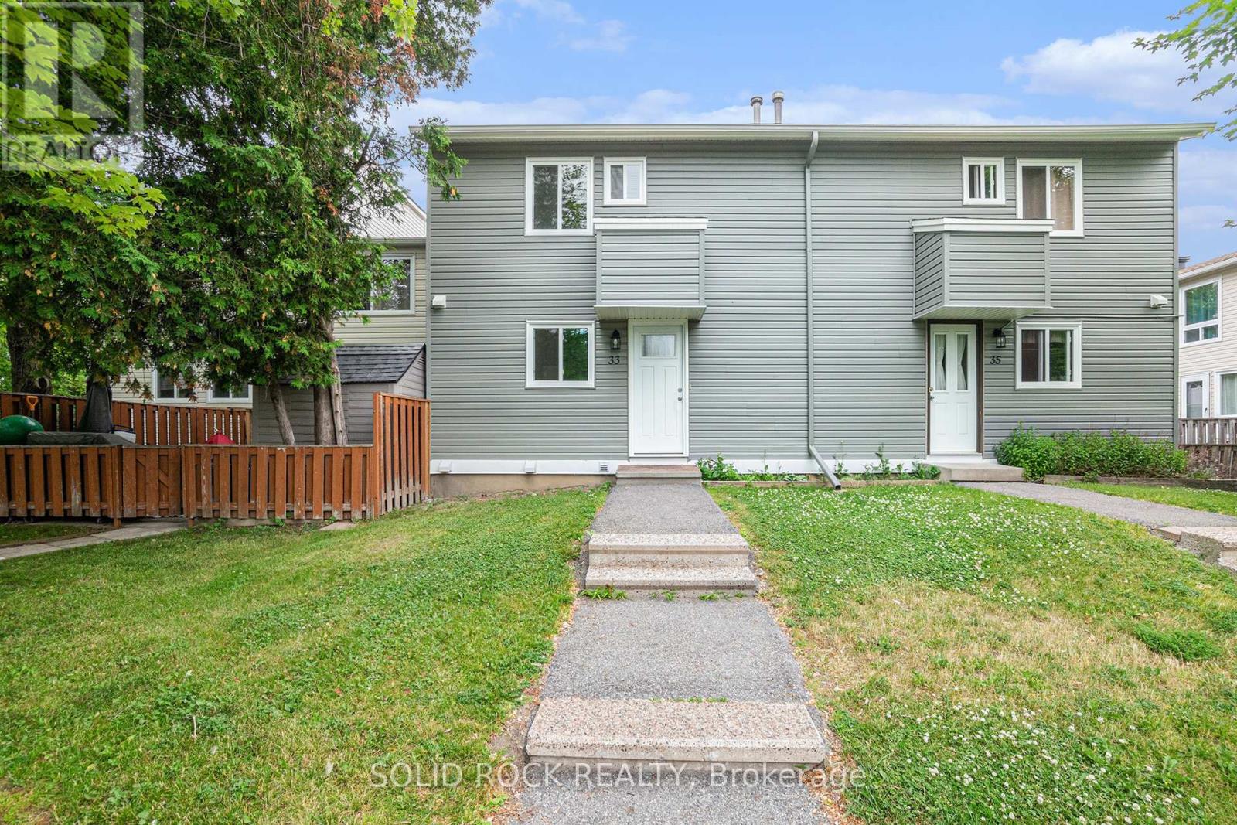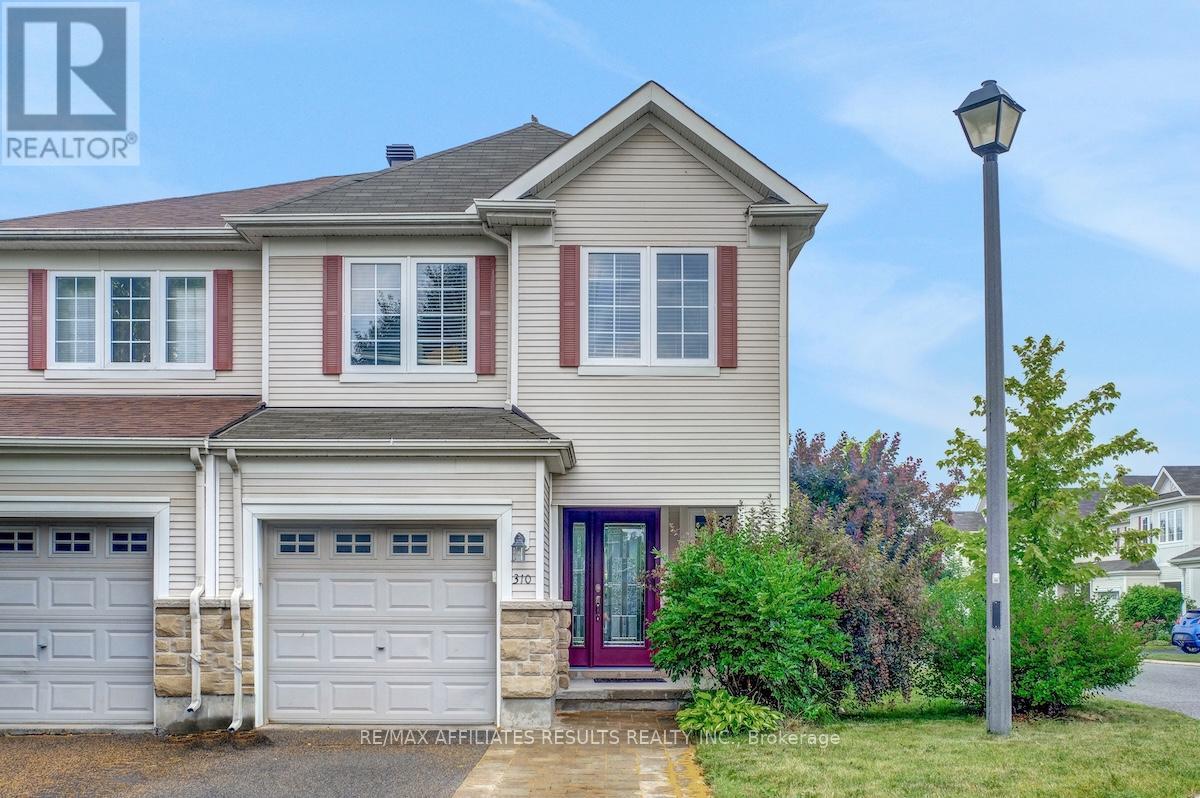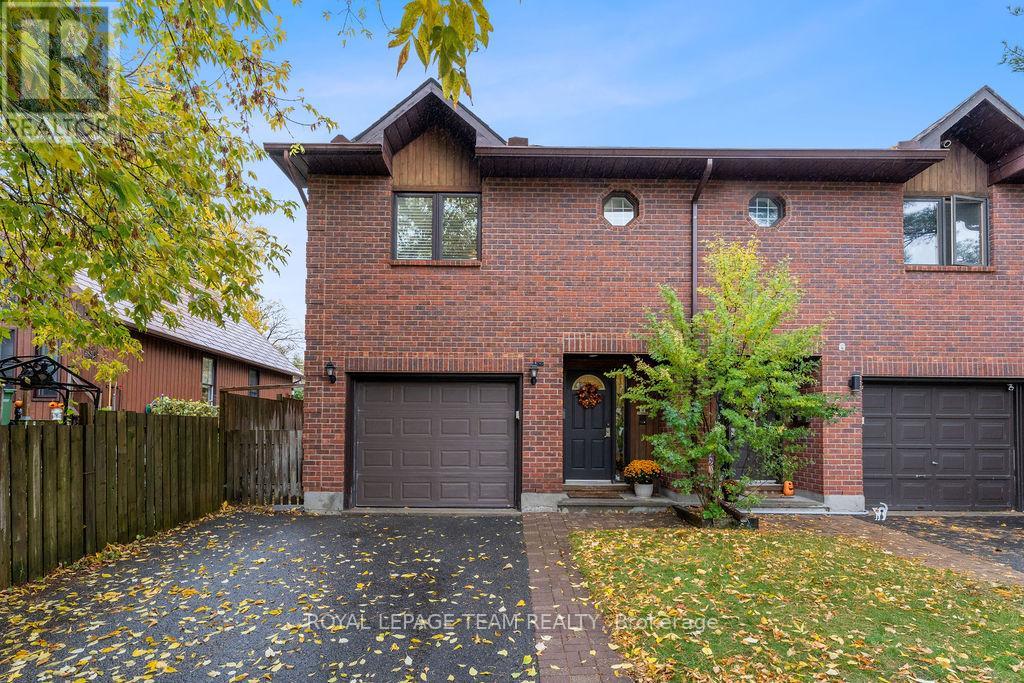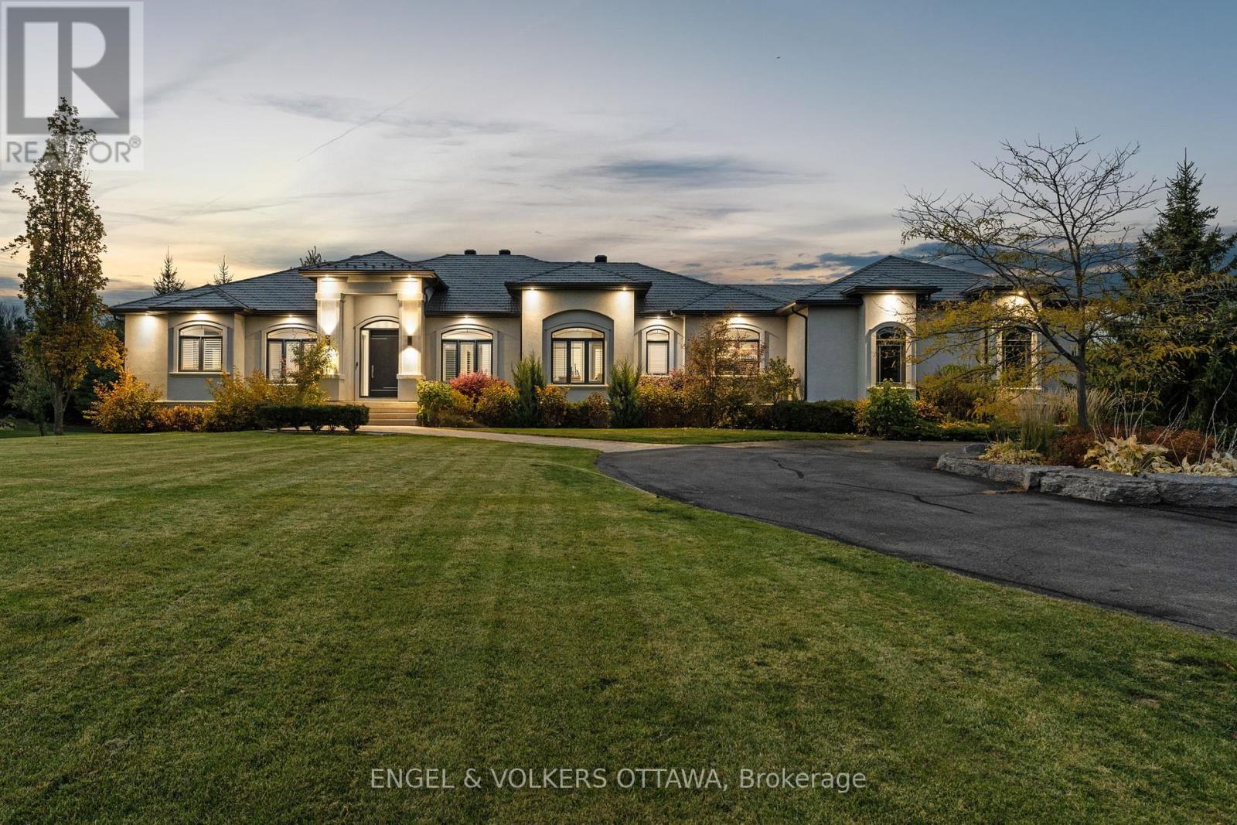
Highlights
Description
- Time on Houseful123 days
- Property typeSingle family
- Neighbourhood
- Median school Score
- Mortgage payment
Newly Renovated- nothing to do here but just move in and enjoy your home for the summer! An End Unit, Nestled in a mature complex, this property is surrounded by trees and greenspaces. Plus it has 3 beds and 2 full baths- you have room for everyone! Situated in the heart of Barrhaven, there have been extensive renovations throughout! All new Flooring- including the ceramic, laminate, and wall-to-wall carpet. ALL NEW L light Fixtures. A BRAND NEW KITCHEN with new stainless steel appliances. Fully RENOVATED BATHROOMS with modern fixtures and finishings. The main floor features an open-concept living and dining area with access to a fenced yard- ready for your landscaping touches. The finished lower level offers a versatile rec-room space, a Full bath, and a flexible Den space- suitable for a home office or a home gym! From here, you can walk to Water Baker Sports Centre, John McCrae Secondary or Jockvale Elementary School! Plus it is extremely close to shopping/ groceries/ parks and more. Book your showing today. (id:63267)
Home overview
- Heat source Natural gas
- Heat type Forced air
- # total stories 2
- # parking spaces 1
- # full baths 2
- # total bathrooms 2.0
- # of above grade bedrooms 3
- Subdivision 7701 - barrhaven - pheasant run
- Lot size (acres) 0.0
- Listing # X12237503
- Property sub type Single family residence
- Status Active
- Primary bedroom 4m X 3.19m
Level: 2nd - Bedroom 2.5m X 4.77m
Level: 2nd - 2nd bedroom 2.5m X 3.04m
Level: 2nd - Bathroom 1.56m X 1.84m
Level: 2nd - Laundry 1.73m X 2.79m
Level: Basement - Den 2.37m X 2.92m
Level: Basement - Bathroom 1.35m X 2.81m
Level: Basement - Recreational room / games room 4.3m X 4.99m
Level: Basement - Laundry 2.73m X 1.43m
Level: Basement - Kitchen 2.87m X 5.15m
Level: Main - Living room 3.25m X 4.81m
Level: Main - Dining room 2.53m X 2.66m
Level: Main
- Listing source url Https://www.realtor.ca/real-estate/28504129/33-thistledown-court-ottawa-7701-barrhaven-pheasant-run
- Listing type identifier Idx

$-627
/ Month












