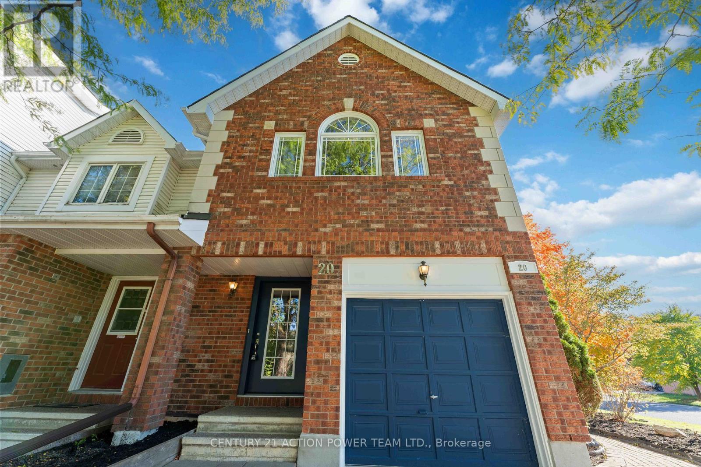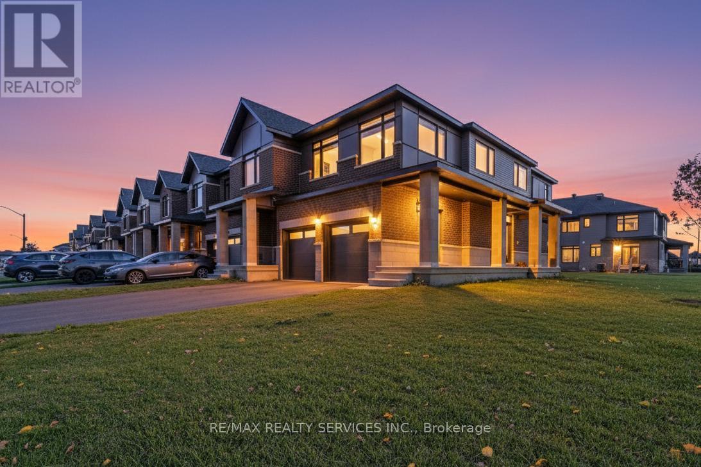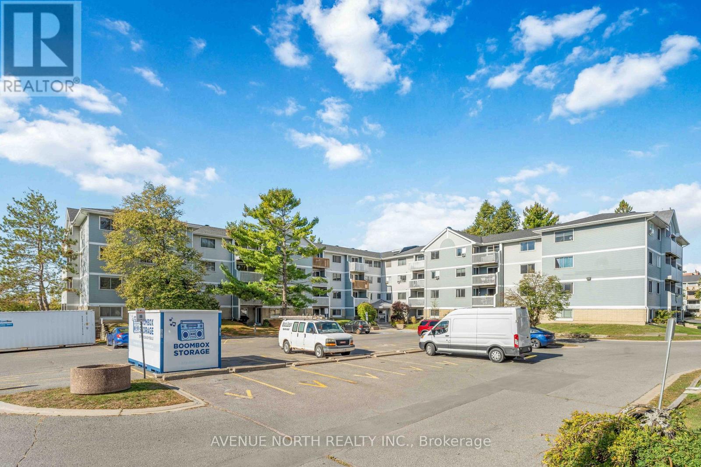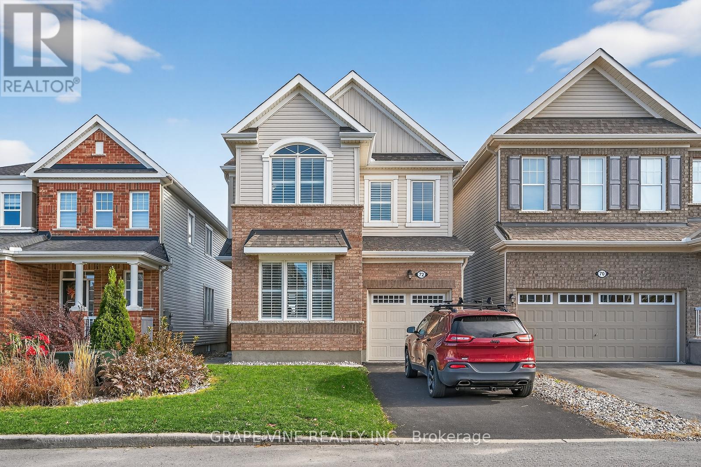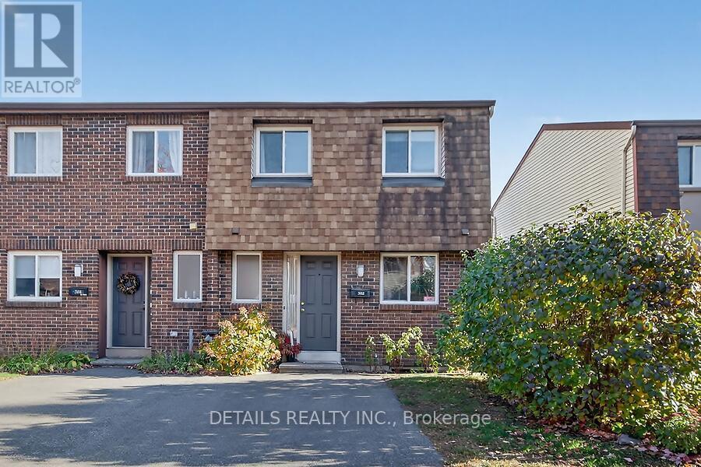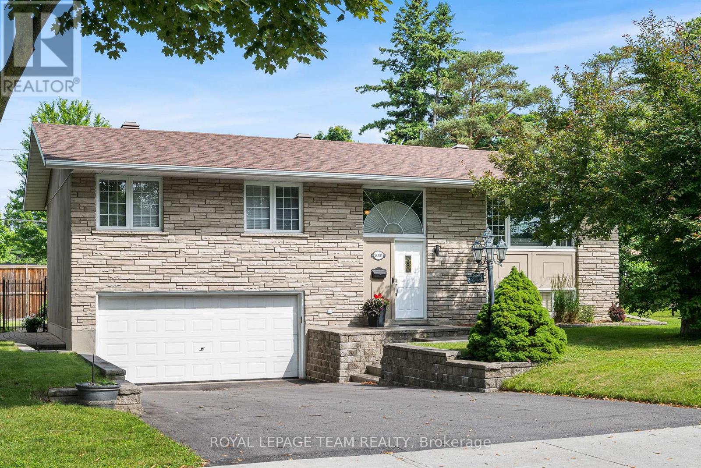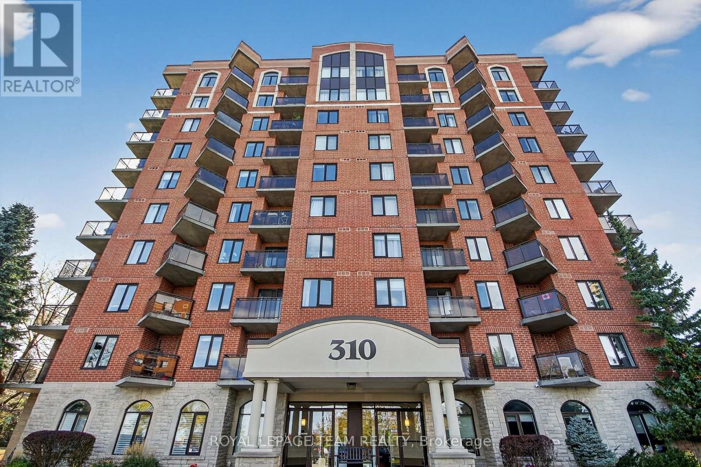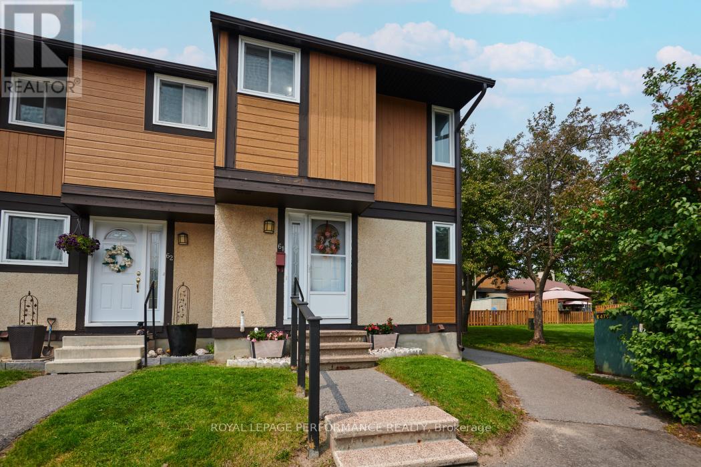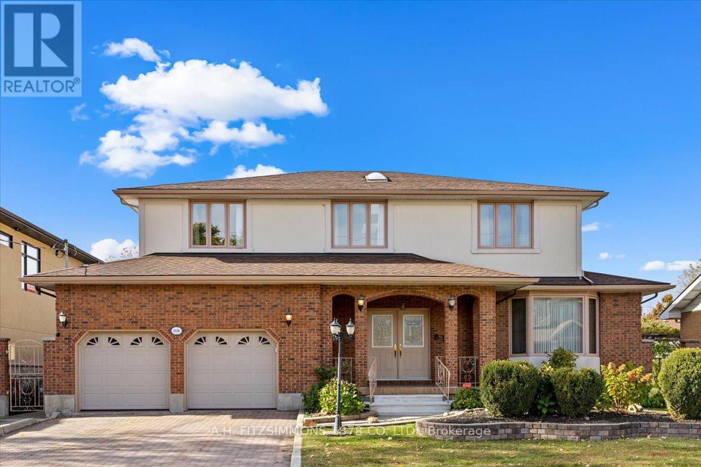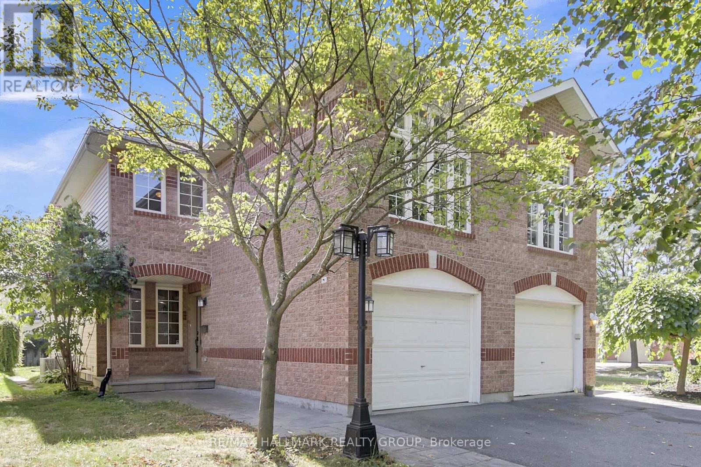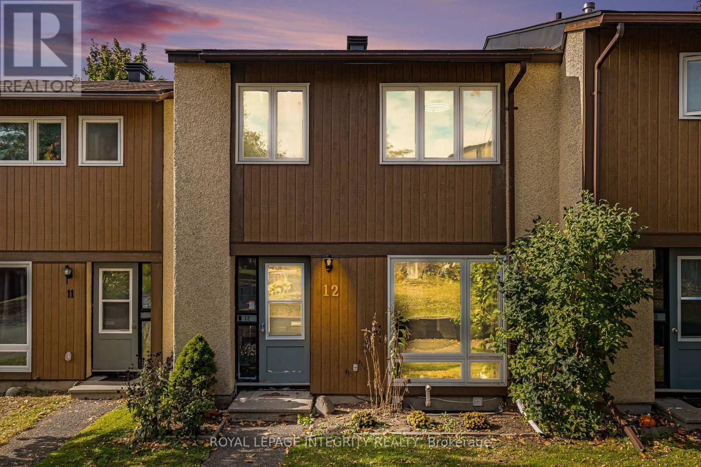
Highlights
Description
- Time on Houseful31 days
- Property typeSingle family
- Neighbourhood
- Median school Score
- Mortgage payment
Tucked away on a quiet, tree-lined street in family-friendly Chapman Mills, this elegant home offers spacious, timeless living in one of the most desirable pockets of Barrhaven. A double car garage, interlock driveway, and covered portico lead into a bright, welcoming interior. The main floor features formal living and dining rooms with cherry hardwood floors, and a sun-filled kitchen with an eat-in area that overlooks a beautifully landscaped backyard complete with magnolia, cherry, and apple trees. The cozy family room, with expansive windows and a gas fireplace, is perfect for both relaxing and entertaining. Upstairs, the generous primary suite includes a sitting area, walk-in closet, and ensuite. Three additional bedrooms, one with its own ensuite, provide comfort and flexibility. The finished lower level offers two bedrooms, a full bath, and a versatile open space ideal for guests, recreation or multigenerational living. Close to excellent schools, parks, transit, and shopping, this is suburban living at its finest! (id:63267)
Home overview
- Cooling Central air conditioning
- Heat source Natural gas
- Heat type Forced air
- Sewer/ septic Sanitary sewer
- # total stories 2
- Fencing Fenced yard
- # parking spaces 4
- Has garage (y/n) Yes
- # full baths 4
- # half baths 1
- # total bathrooms 5.0
- # of above grade bedrooms 6
- Has fireplace (y/n) Yes
- Subdivision 7710 - barrhaven east
- Directions 2143008
- Lot size (acres) 0.0
- Listing # X12415855
- Property sub type Single family residence
- Status Active
- Bedroom 3.7m X 3.43m
Level: 2nd - Bathroom 3.09m X 1.45m
Level: 2nd - Bathroom 3.78m X 2.43m
Level: 2nd - Bedroom 4.91m X 3.76m
Level: 2nd - Bathroom 3.33m X 2.83m
Level: 2nd - Primary bedroom 9.09m X 6.7m
Level: 2nd - Bedroom 6.2m X 3.38m
Level: 2nd - Utility 5.49m X 3.46m
Level: Lower - Bedroom 3.75m X 2.98m
Level: Lower - Bathroom 2.37m X 2.24m
Level: Lower - Bedroom 4.58m X 3.5m
Level: Lower - Recreational room / games room 9.41m X 4.91m
Level: Lower - Laundry 1.69m X 1.66m
Level: Main - Kitchen 4.53m X 3.57m
Level: Main - Living room 6.05m X 3.48m
Level: Main - Eating area 3.98m X 3.14m
Level: Main - Family room 6.25m X 4.67m
Level: Main - Bathroom 1.69m X 1.51m
Level: Main - Dining room 3.48m X 3.46m
Level: Main
- Listing source url Https://www.realtor.ca/real-estate/28889214/33-valencia-street-ottawa-7710-barrhaven-east
- Listing type identifier Idx

$-2,504
/ Month

