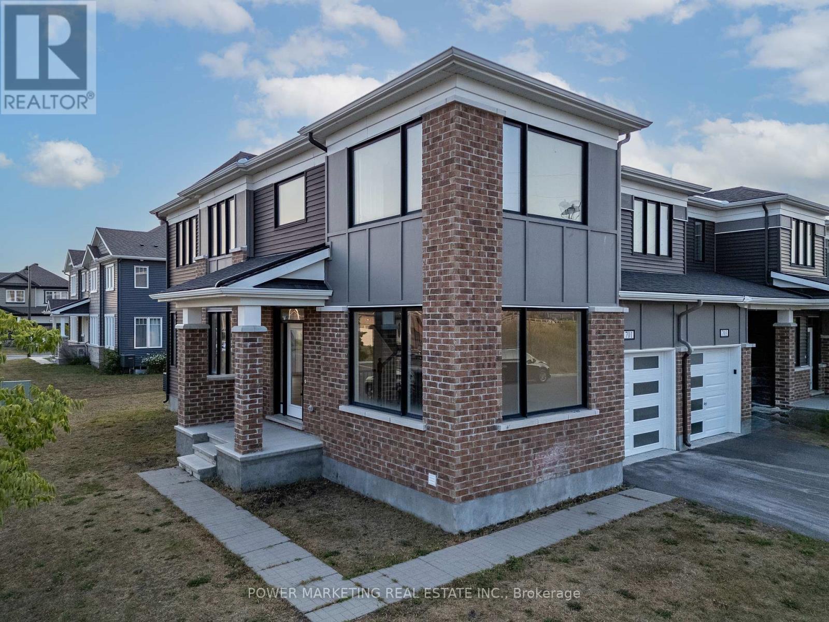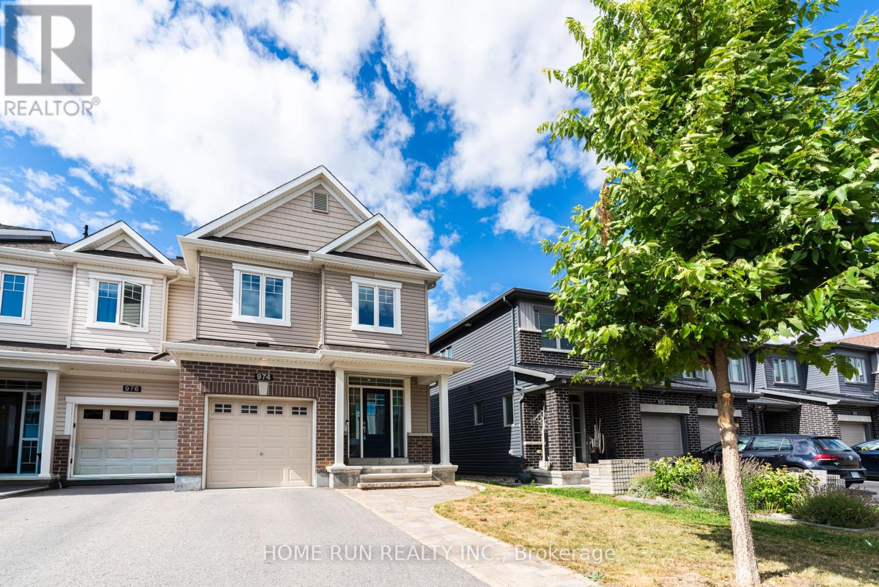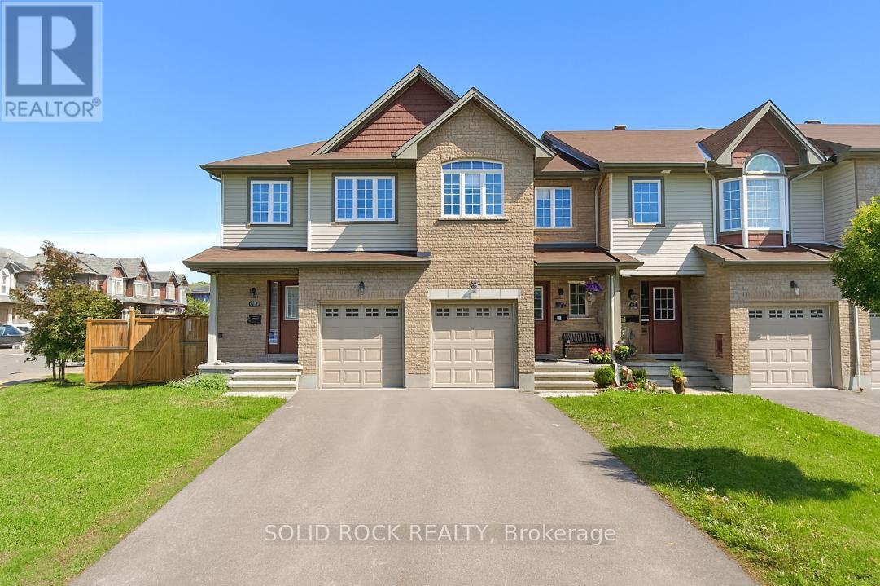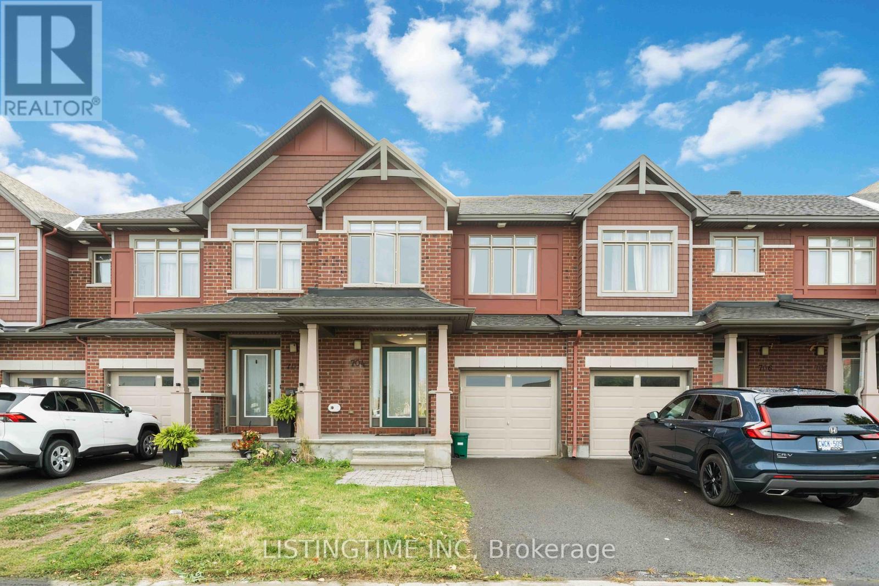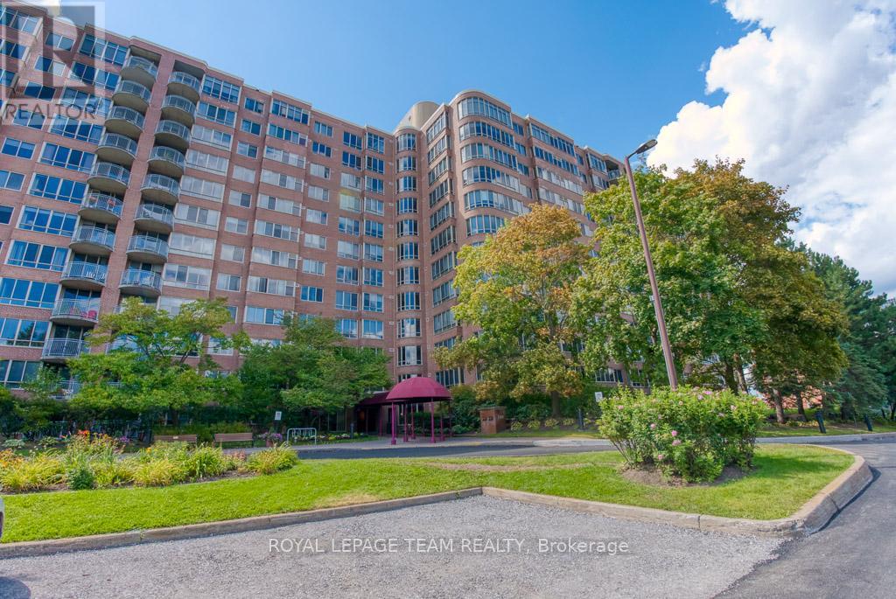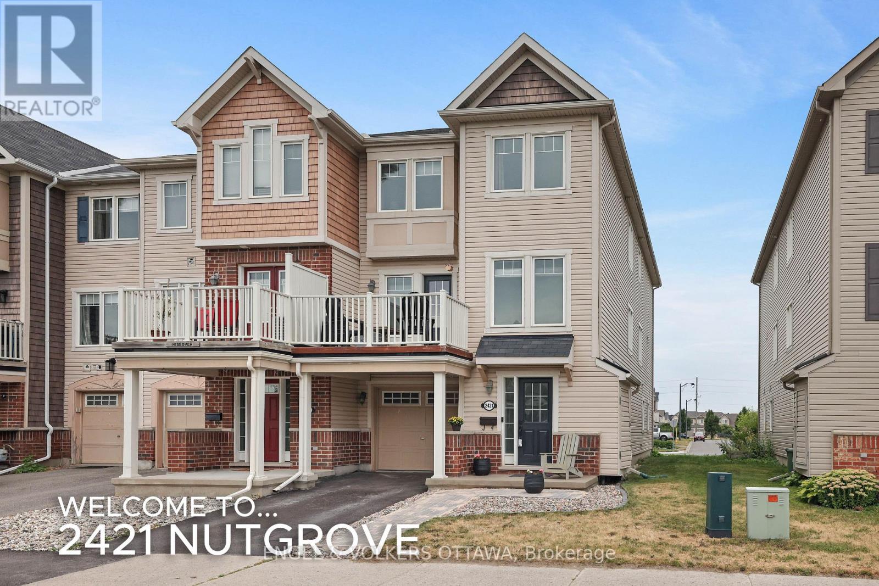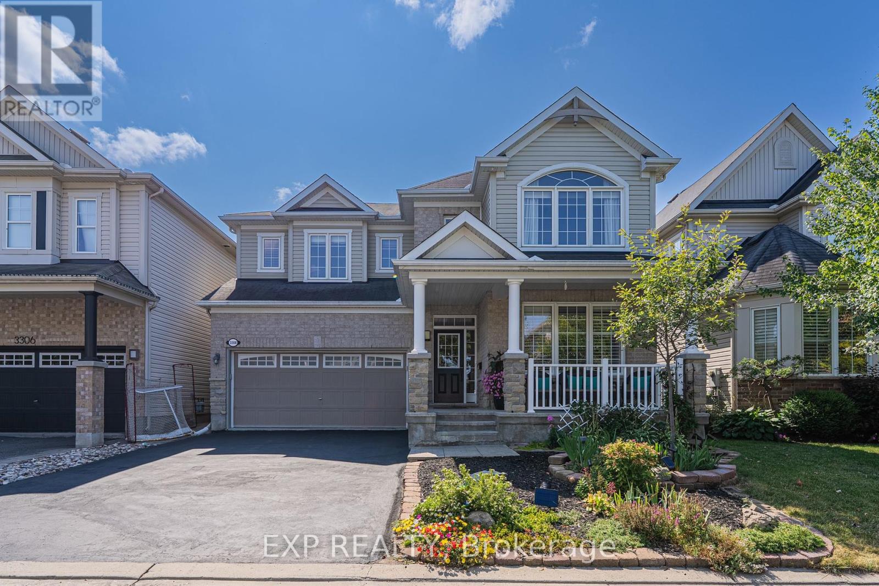
Highlights
Description
- Time on Houseful17 days
- Property typeSingle family
- Median school Score
- Mortgage payment
This Mattamy home offers around 2700 sq. ft. of living space and is just a short walk from the Minto Rec Centre, parks, and schools. The chef-inspired kitchen boasts upgraded stainless steel appliances, granite countertops, and 24-inch tiles, with a cozy eat-in area that overlooks the great room and a stylish 3-way fireplace. Throughout the first floor, you'll enjoy 9-foot ceilings, along with a den and formal dining room. The spacious master suite features a luxurious 5-piece ensuite and his-and-her walk-in closets. The second floor also includes three generously sized bedrooms, a full bathroom, a laundry room, and a linen closet. The fully renovated basement features a gym, dance studio, home theater, and a full bathroom. Upgrades: Washer&Dryer(2024), Smart Fridge(2022), Stair & second floor flooring(2025), Painting(2025), basement reno w/ full bath(2022), Concealed in-wall wiring for home theater systmen in the basement(2022), Automated outdoor irrigation sprinkler system front&back yard, Built-in alarm and secutiry system, 10*10 Gazebo. (id:63267)
Home overview
- Cooling Central air conditioning
- Heat source Natural gas
- Heat type Forced air
- Sewer/ septic Sanitary sewer
- # total stories 2
- Fencing Fenced yard
- # parking spaces 4
- Has garage (y/n) Yes
- # full baths 3
- # half baths 1
- # total bathrooms 4.0
- # of above grade bedrooms 4
- Has fireplace (y/n) Yes
- Community features School bus
- Subdivision 7711 - barrhaven - half moon bay
- Directions 1826153
- Lot size (acres) 0.0
- Listing # X12352520
- Property sub type Single family residence
- Status Active
- Bathroom 2.43m X 3.35m
Level: 2nd - Primary bedroom 5.48m X 4.26m
Level: 2nd - Bedroom 3.5m X 3.35m
Level: 2nd - Bedroom 3.55m X 3.5m
Level: 2nd - Bedroom 3.5m X 3.35m
Level: 2nd - Laundry 1.52m X 2.43m
Level: 2nd - Dining room 4.9m X 3.35m
Level: Main - Kitchen 4.72m X 3.81m
Level: Main - Den 3.65m X 3.5m
Level: Main - Dining room 3.25m X 3.96m
Level: Main - Living room 4.72m X 3.81m
Level: Main
- Listing source url Https://www.realtor.ca/real-estate/28750311/3308-riverset-crescent-ottawa-7711-barrhaven-half-moon-bay
- Listing type identifier Idx

$-2,440
/ Month






