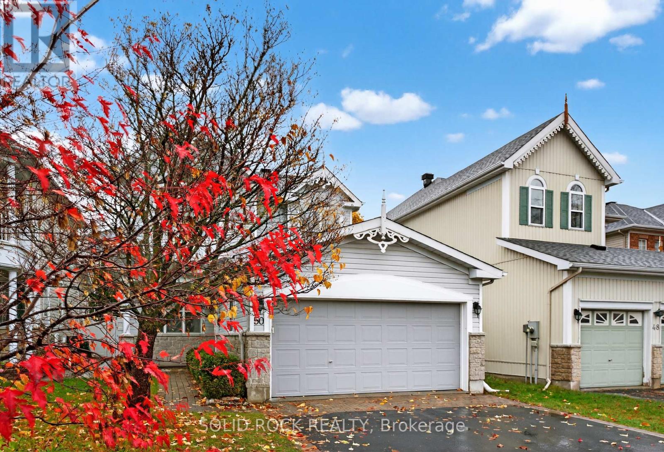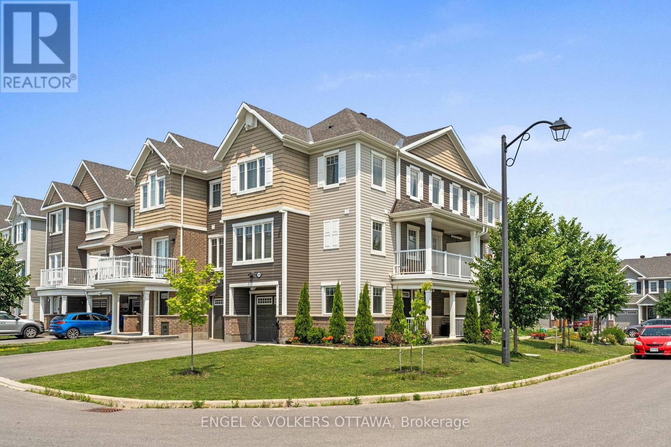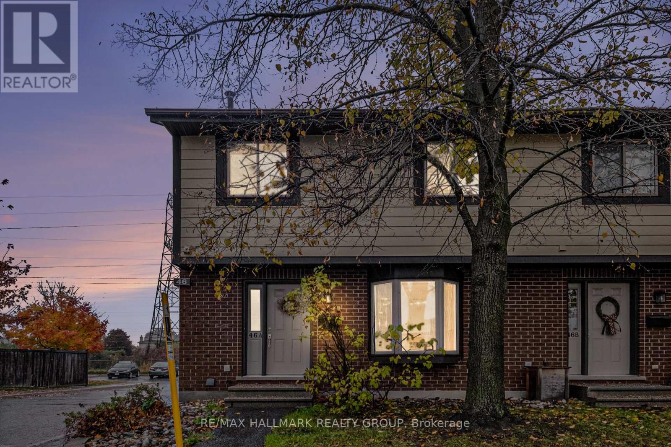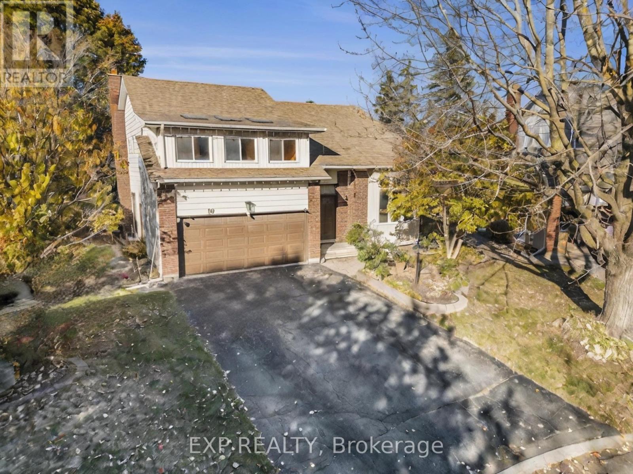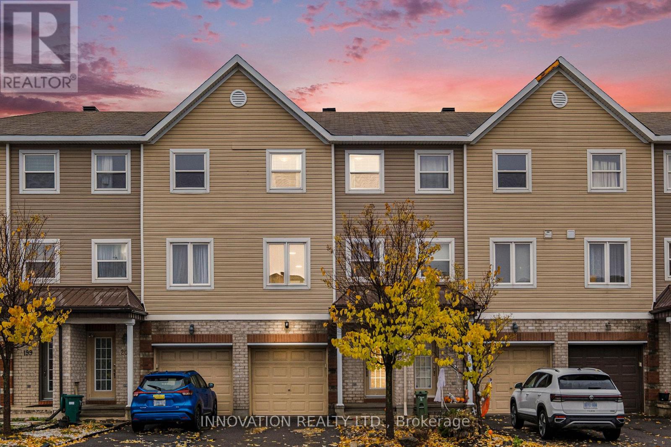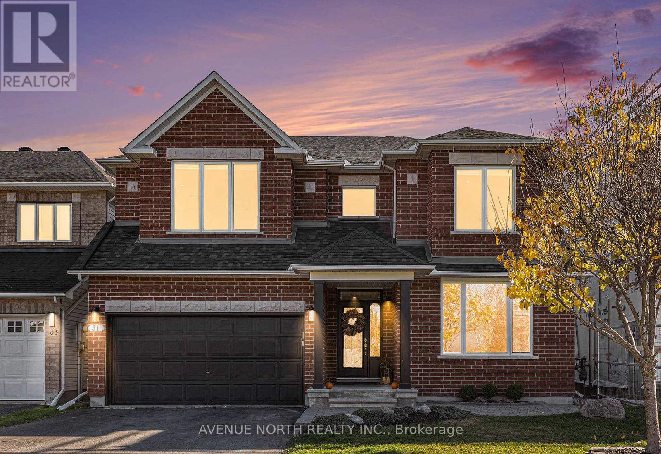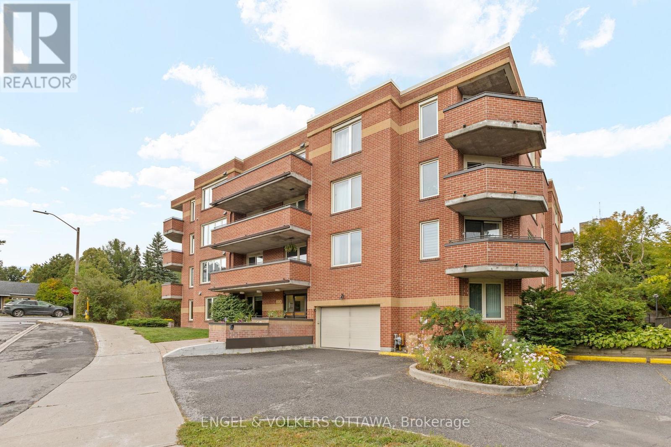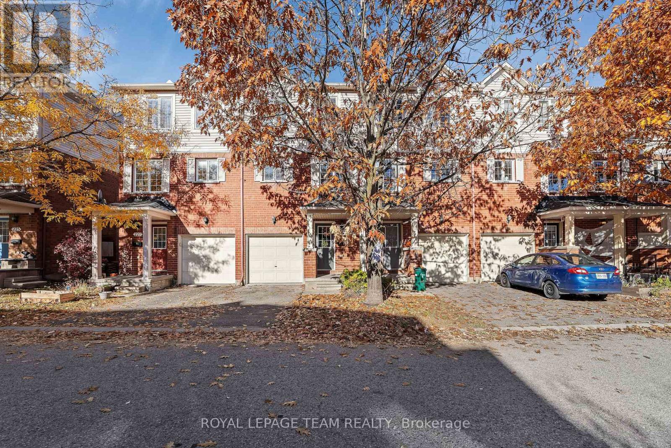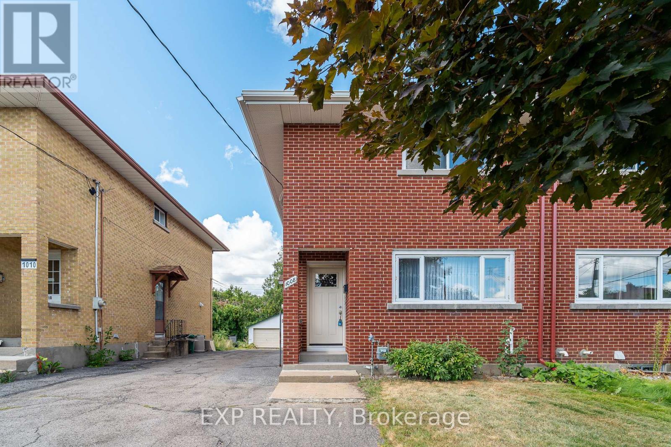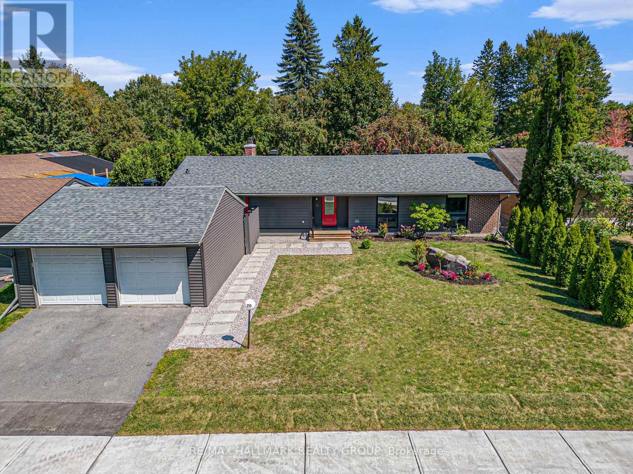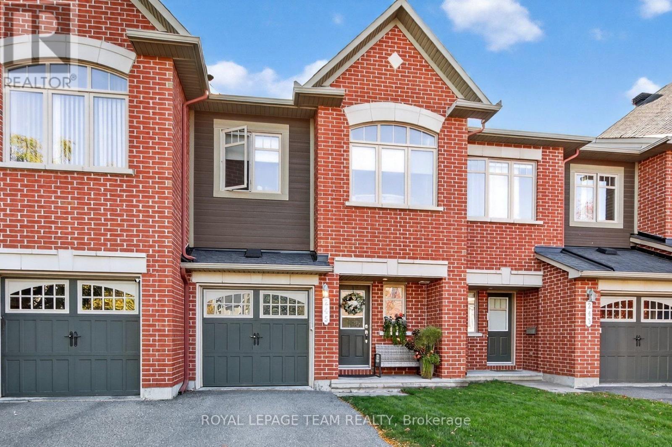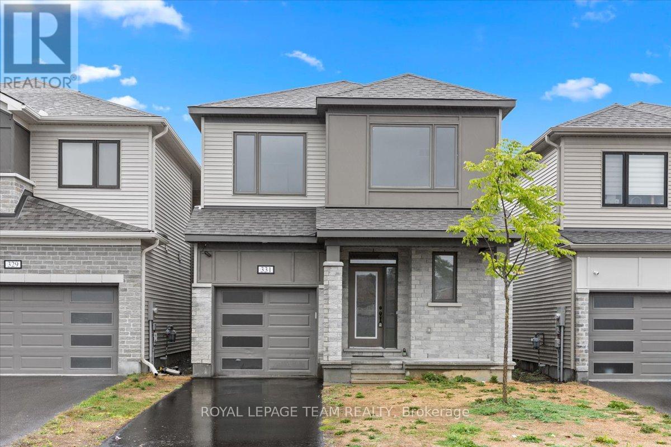
Highlights
Description
- Time on Houseful23 days
- Property typeSingle family
- Median school Score
- Mortgage payment
Prime Location! Welcome to this exceptional 4 bedroom, 2.5 bathroom home spanning approximately 2178 sq ft on a coveted park-facing lot. This residence combines elegance and comfort in every detail. The spacious open-concept main floor features a modern kitchen with stainless steel appliances and Quartz countertops, flowing seamlessly into bright living areas. Gorgeous Oak hardwood flooring graces the main level, enhanced by nine-foot ceilings and eight-foot-high doorways throughout, creating an open and airy feel. Upstairs, you'll find four generously sized bedrooms, including a luxurious master suite with a walk-in closet and 4-piece ensuite, accompanied by a second-floor laundry room for added convenience. Ideally situated just steps from shopping, parks, schools, and transit, this home feels like new and is ready for you to move in and enjoy! (id:63267)
Home overview
- Cooling Central air conditioning
- Heat source Natural gas
- Heat type Forced air
- Sewer/ septic Sanitary sewer
- # total stories 2
- # parking spaces 2
- Has garage (y/n) Yes
- # full baths 2
- # half baths 1
- # total bathrooms 3.0
- # of above grade bedrooms 4
- Subdivision 8211 - stittsville (north)
- Lot size (acres) 0.0
- Listing # X12452505
- Property sub type Single family residence
- Status Active
- Bathroom Measurements not available
Level: 2nd - 3rd bedroom 3.04m X 3.01m
Level: 2nd - Primary bedroom 4.93m X 3.96m
Level: 2nd - Bathroom Measurements not available
Level: 2nd - Laundry Measurements not available
Level: 2nd - 2nd bedroom 3.65m X 3.04m
Level: 2nd - 4th bedroom 3.23m X 3.04m
Level: 2nd - Mudroom Measurements not available
Level: Main - Foyer Measurements not available
Level: Main - Great room 4.87m X 3.84m
Level: Main - Dining room 3.87m X 3.35m
Level: Main - Eating area 2.98m X 2.92m
Level: Main - Kitchen 3.77m X 3.35m
Level: Main
- Listing source url Https://www.realtor.ca/real-estate/28967478/331-crossway-terrace-ottawa-8211-stittsville-north
- Listing type identifier Idx

$-2,133
/ Month

