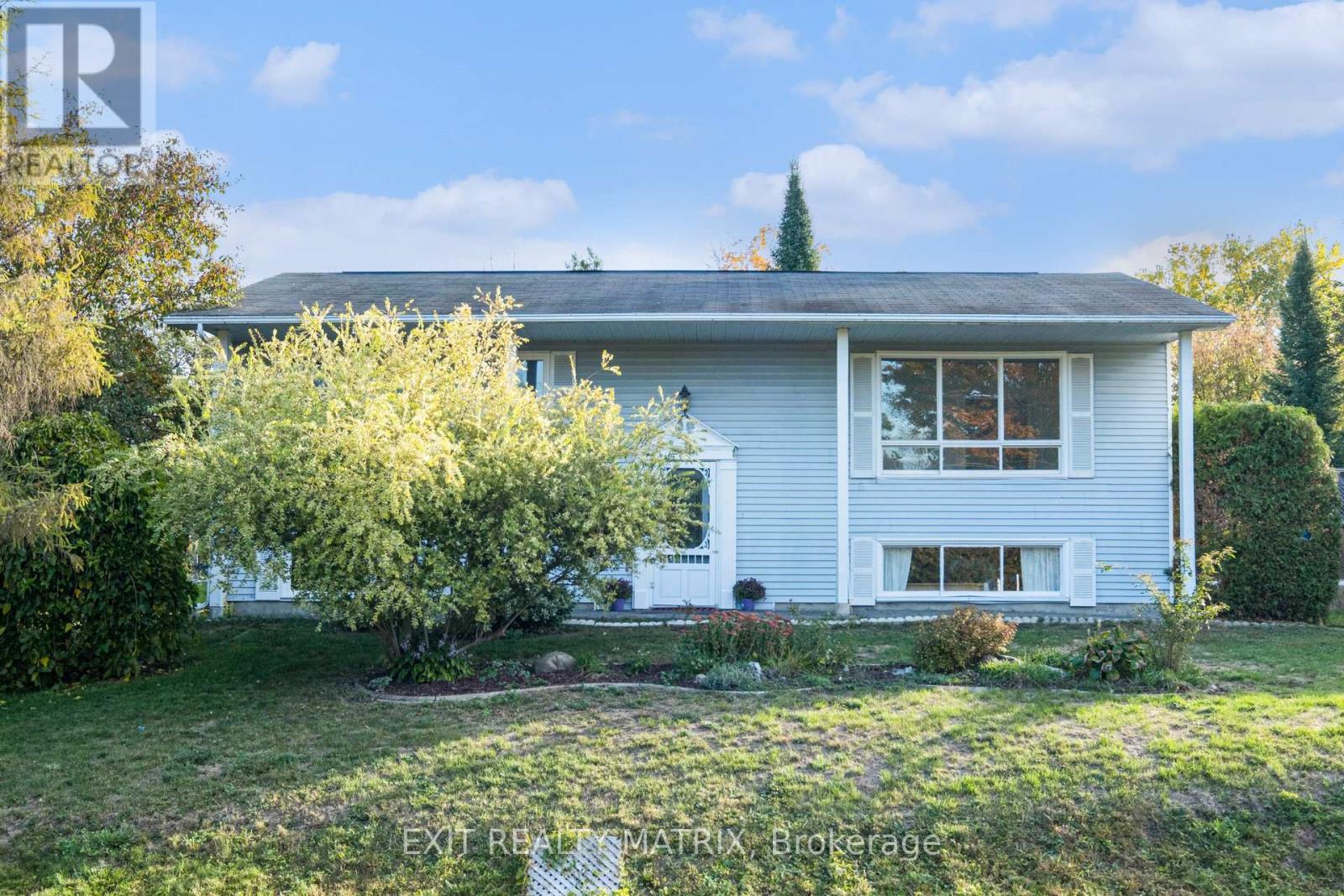
Highlights
Description
- Time on Houseful12 days
- Property typeSingle family
- StyleRaised bungalow
- Median school Score
- Mortgage payment
This 3+2 bedroom home with an in-law suite strikes the perfect balance between spacious living, rental income potential, and outdoor enjoyment. A fantastic investment opportunity for multi-generational families or owner-occupiers looking to offset their mortgage with rental income. With separate entrances for both units, the main floor features a kitchen with plenty of cabinet and counter space, perfect for preparing meals. For buyers who prefer a single-family layout, the lower level can easily be reintegrated with the main floor, offering flexibility to suit changing needs. The living room offers a spacious gathering area. Three generously-sized bedrooms and a full bathroom with laundry complete this level. The lower suite, mostly added in 2022, is a roomy 2-bedroom, 1-bathroom unit with its own in-suite laundry for tenant convenience. The open-concept design boasts a bright, airy living room, a modern yet rustic kitchen with a full-size fridge and stove, and a cozy dining area. With its functional layout and ample living space, this suite is well-suited to attract quality tenants and generate excellent rental income. Situated on a large corner lot surrounded by mature trees, this property offers privacy and a peaceful setting. The expansive deck is perfect for outdoor dining, while the charming gazebo, nestled among lush greenery, creates a serene atmosphere ideal for relaxation and entertaining. Located near local amenities, arena, library, parks, and the Osgoode Link Pathway, this home is perfect for those who enjoy an active lifestyle. The nearby Osgoode Link Pathway offers a beautiful walking and biking trail, allowing you to connect with nature and stay active. Schedule a showing today to see this incredible home for yourself - its interior will exceed your expectations! (id:63267)
Home overview
- Cooling Wall unit
- Heat source Electric
- Heat type Heat pump
- Sewer/ septic Sanitary sewer
- # total stories 1
- # parking spaces 4
- # full baths 2
- # total bathrooms 2.0
- # of above grade bedrooms 5
- Subdivision 1603 - osgoode
- Lot size (acres) 0.0
- Listing # X12453795
- Property sub type Single family residence
- Status Active
- Family room 7.05m X 3.77m
Level: Lower - Bathroom 3.24m X 2.19m
Level: Lower - Laundry 2.69m X 2.19m
Level: Lower - Kitchen 3.55m X 3.49m
Level: Lower - 4th bedroom 5.69m X 3.68m
Level: Lower - 5th bedroom 3.92m X 3.5m
Level: Lower - Kitchen 3.71m X 3.39m
Level: Main - Dining room 3.68m X 3.4m
Level: Main - 2nd bedroom 3.98m X 2.61m
Level: Main - Primary bedroom 4.49m X 3.4m
Level: Main - Living room 5.69m X 3.98m
Level: Main - 3rd bedroom 2.97m X 2.53m
Level: Main - Bathroom 3.4m X 1.72m
Level: Main
- Listing source url Https://www.realtor.ca/real-estate/28970575/3333-white-spruce-street-ottawa-1603-osgoode
- Listing type identifier Idx

$-1,800
/ Month












