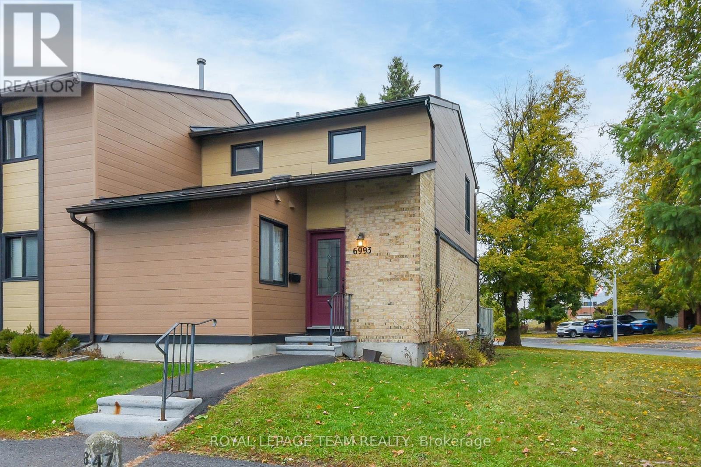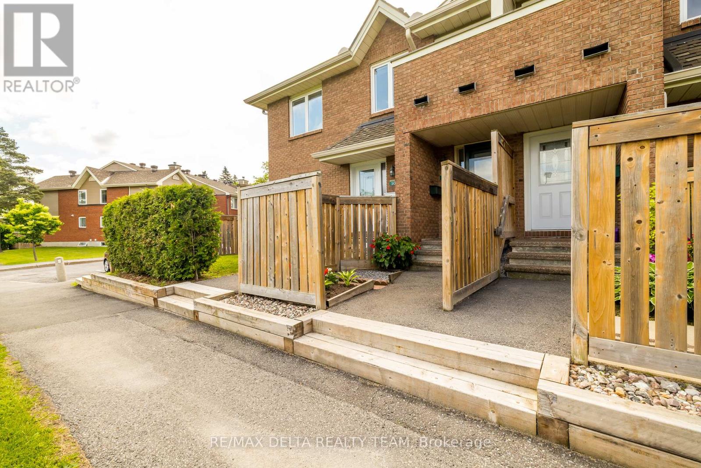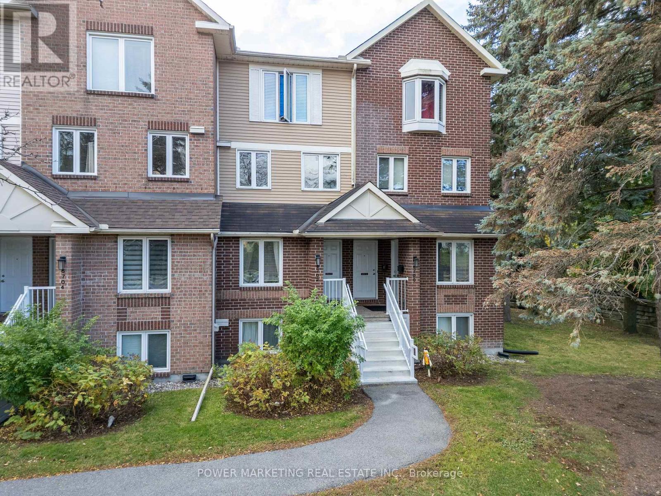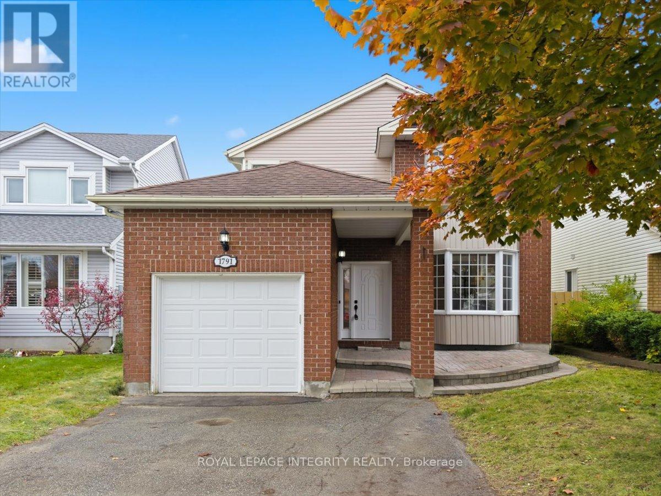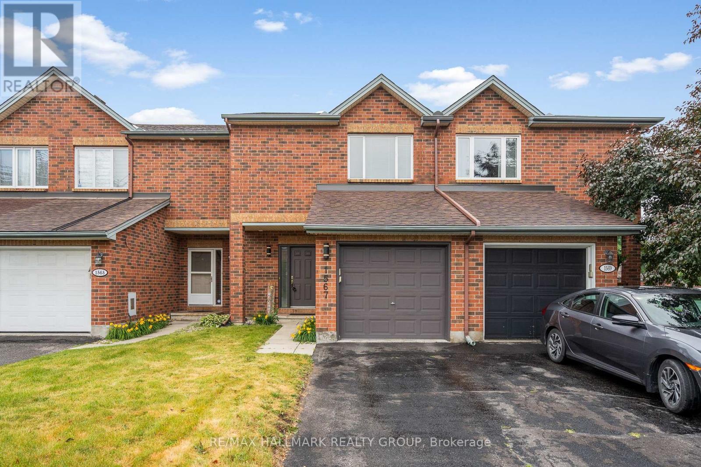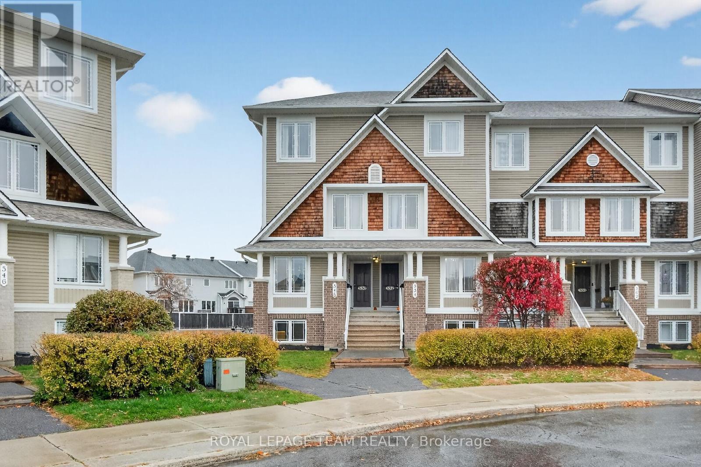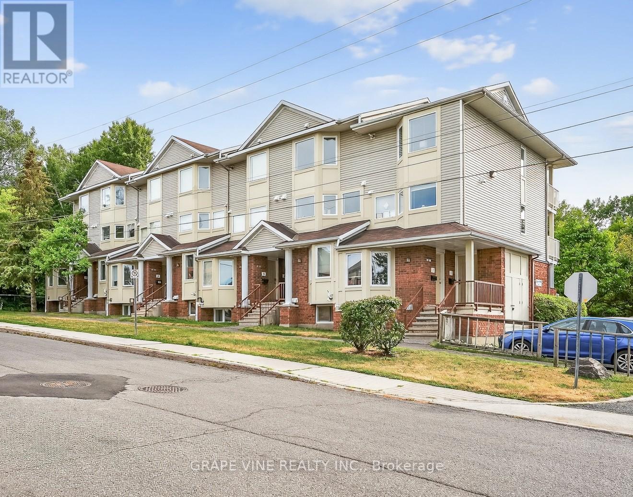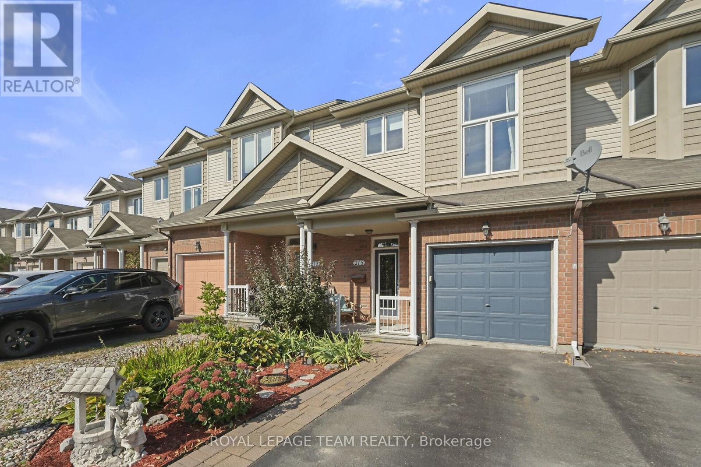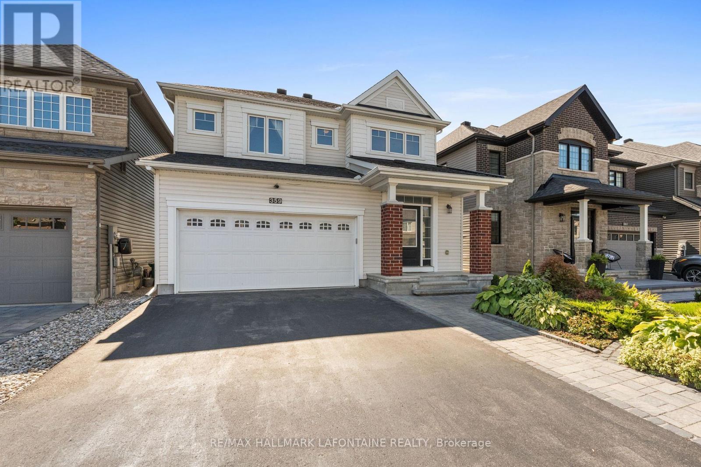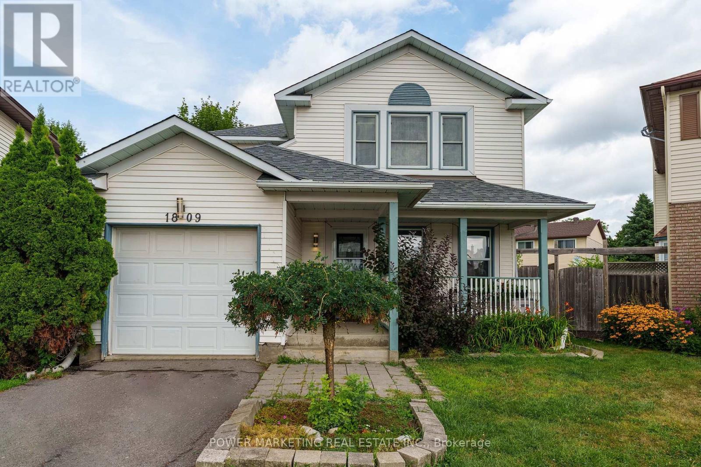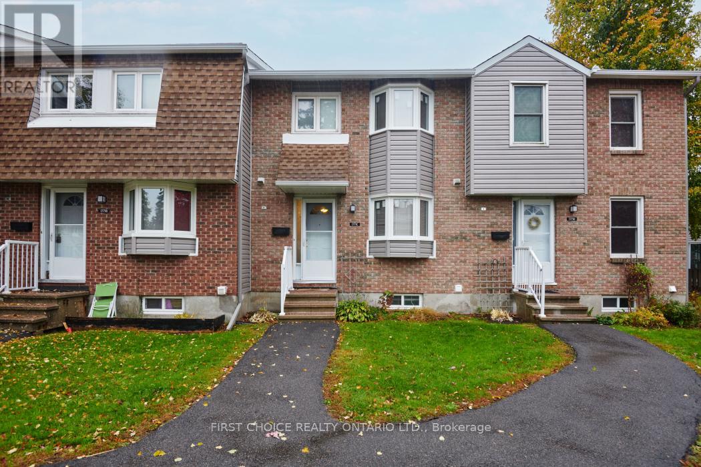- Houseful
- ON
- Ottawa
- Queenswood Heights
- 334 Omerlacasse Ave
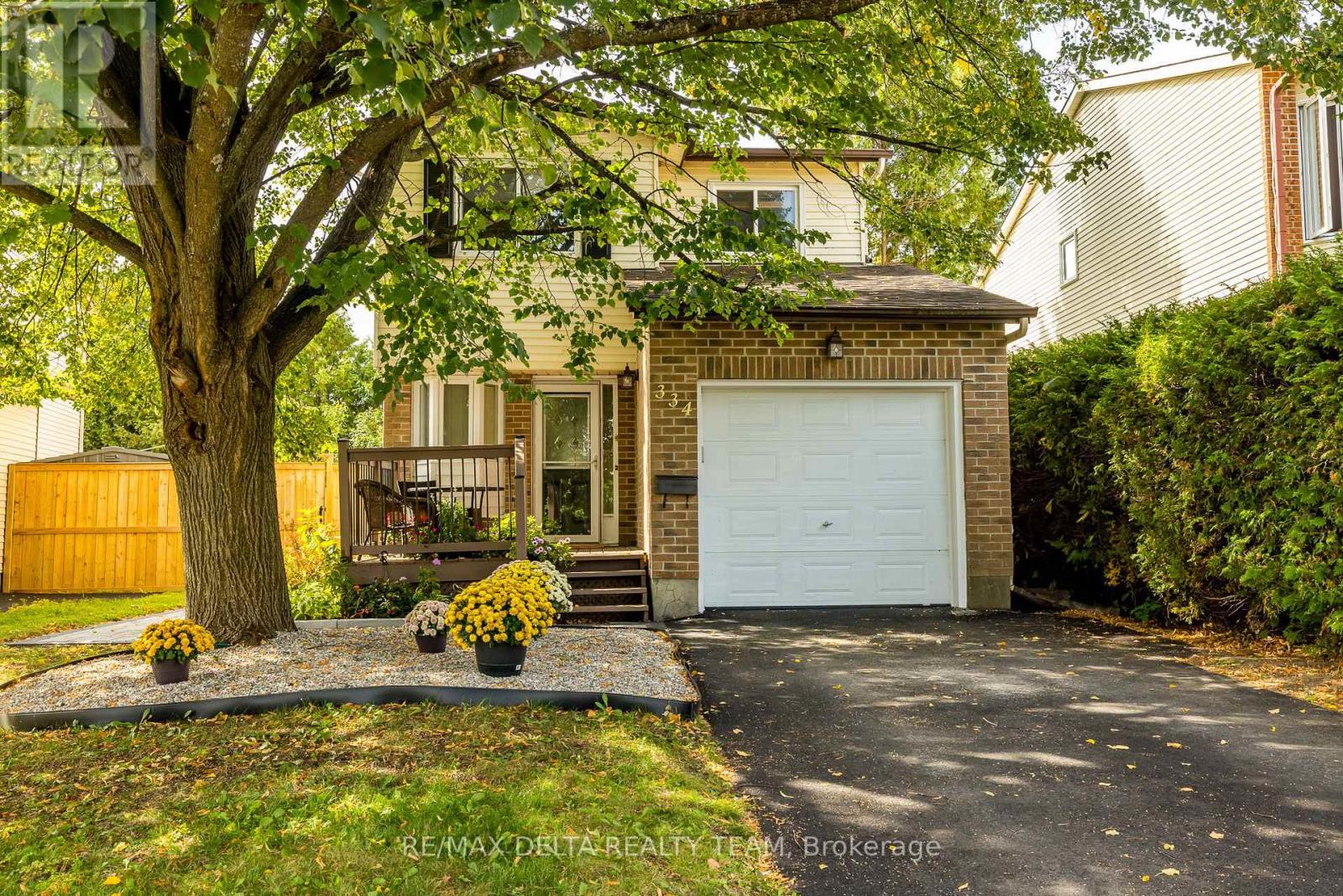
Highlights
Description
- Time on Houseful45 days
- Property typeSingle family
- Neighbourhood
- Median school Score
- Mortgage payment
Great Value in this 3-Bedroom Detached Home on a Quiet Crescent! Nestled on a beautiful, tree-lined street just a short walk to shopping and amenities, this charming 3-bedroom home offers comfort, space, and convenience. The peaceful crescent location and mature surroundings create a welcoming atmosphere perfect for families or first-time buyers. Step onto the spacious front deck a perfect spot to enjoy your morning coffee. Inside, the main level features hardwood floors in the L-shaped living and dining rooms, complete with a cozy wood-burning fireplace. The bright eat-in kitchen offers ceramic tile flooring and ample space for family meals. The main floor also includes a convenient powder room and interior access to the garage from the front entrance. Upstairs, the large primary bedroom boasts a wall of closets and a private 2-piece ensuite. Two additional bedrooms with updated laminate flooring offer generous space for kids, guests, or a home office. The renovated main bathroom features dual sinks and ceramic tile flooring. The finished basement includes a spacious recreation room with laminate flooring, a combined laundry/4th bathroom, and plenty of room for storage or hobbies. Enjoy privacy in the fully fenced backyard, ideal for outdoor entertaining or relaxing. Don't miss this opportunity to own a wonderful home in a sought-after neighbourhood! (id:63267)
Home overview
- Cooling Central air conditioning
- Heat source Natural gas
- Heat type Forced air
- Sewer/ septic Sanitary sewer
- # total stories 2
- # parking spaces 3
- Has garage (y/n) Yes
- # full baths 1
- # half baths 3
- # total bathrooms 4.0
- # of above grade bedrooms 3
- Subdivision 1104 - queenswood heights south
- Lot size (acres) 0.0
- Listing # X12416137
- Property sub type Single family residence
- Status Active
- Bedroom 3.2m X 2.94m
Level: 2nd - Bedroom 3.27m X 2.74m
Level: 2nd - Primary bedroom 5.18m X 3.65m
Level: 2nd - Recreational room / games room 5.48m X 4.57m
Level: Basement - Laundry 2.76m X 2.61m
Level: Basement - Living room 4.87m X 3.04m
Level: Main - Dining room 2.89m X 2.74m
Level: Main - Kitchen 4.57m X 2.43m
Level: Main
- Listing source url Https://www.realtor.ca/real-estate/28889907/334-omer-lacasse-avenue-ottawa-1104-queenswood-heights-south
- Listing type identifier Idx

$-1,491
/ Month

