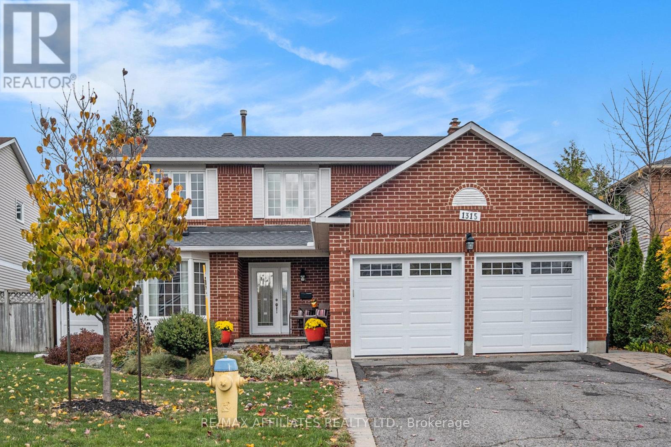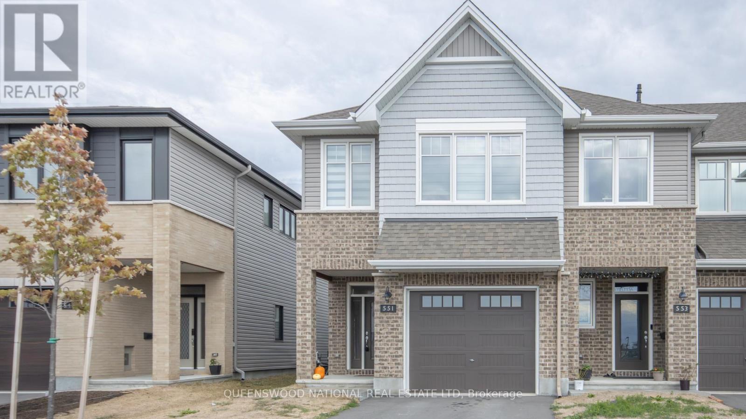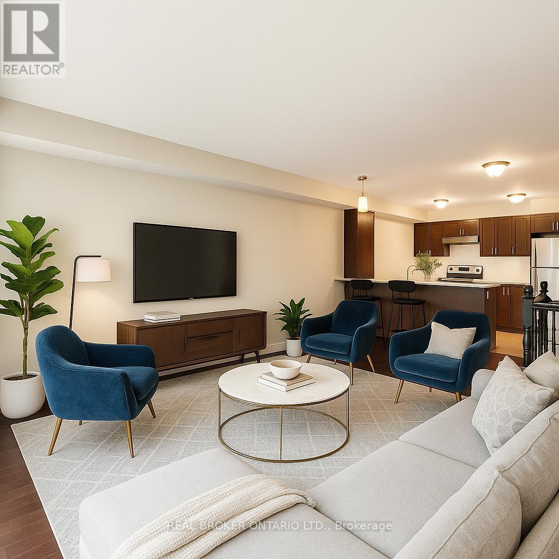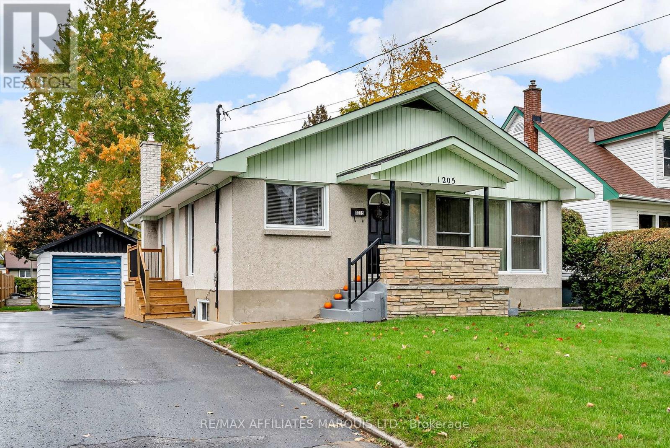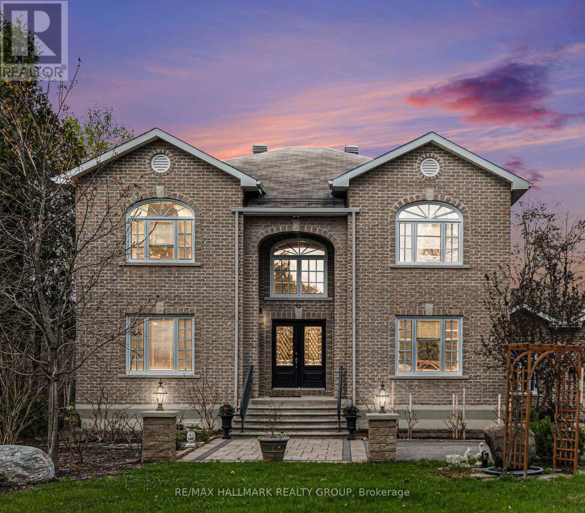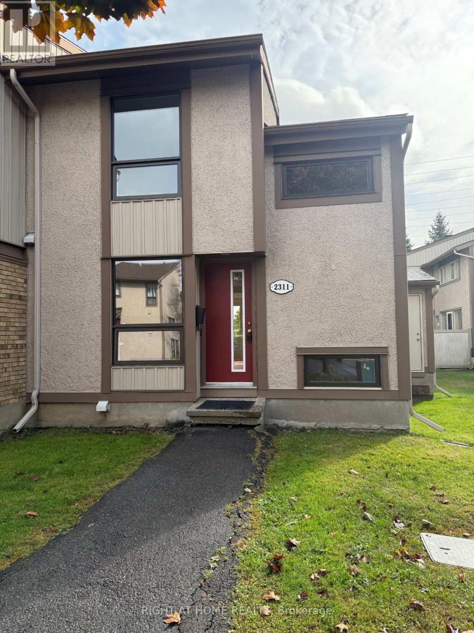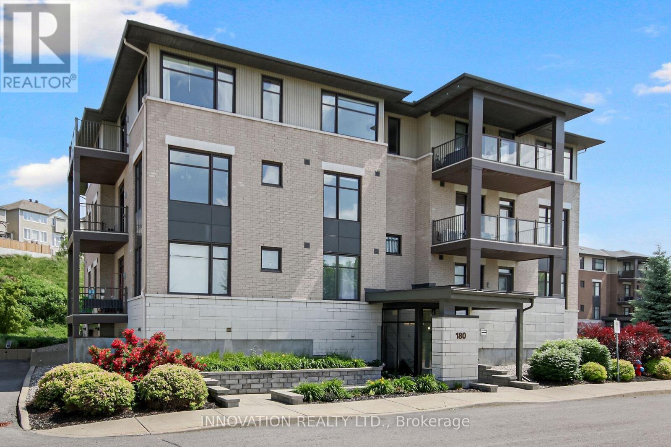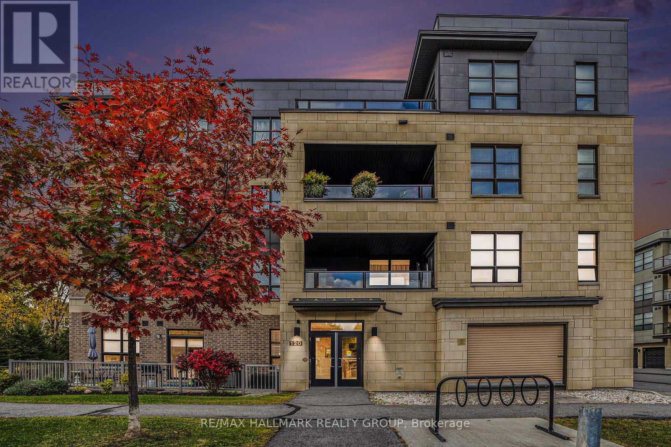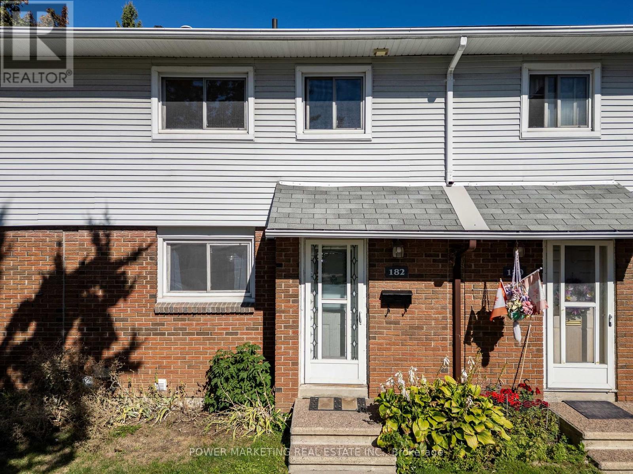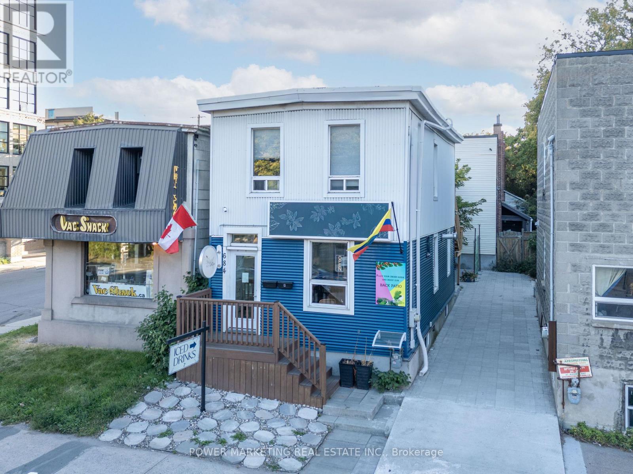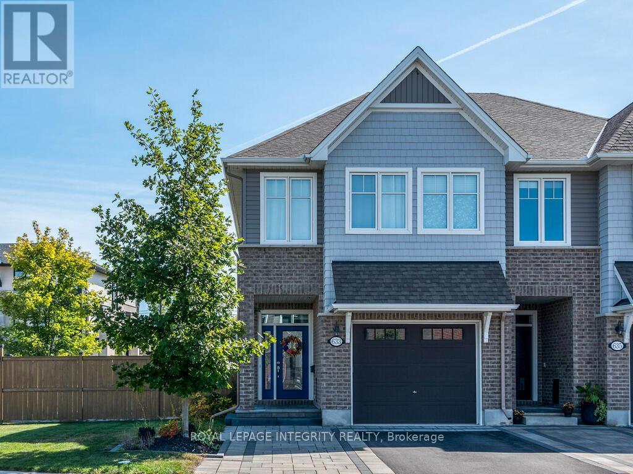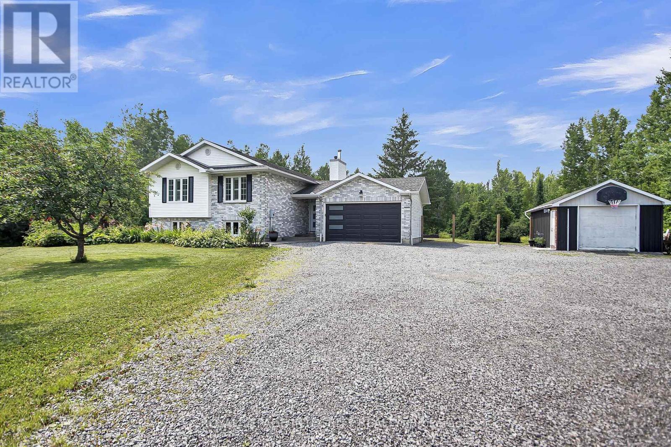
Highlights
Description
- Time on Housefulnew 9 hours
- Property typeSingle family
- StyleRaised bungalow
- Median school Score
- Mortgage payment
Stunning 4.23-Acre Renovated Home 10 Min from Kemptville! This fully upgraded 3+1 bed, 3 bath home is ready for you NOW.New kitchen, bathrooms, flooring, lighting, windows, doors, heat pump, insulation, you name it, it's done. Over $250K spent, so you don't have to. Huge stamped concrete patios, 27-foot pool, workshop, storage shed, and a brand-new cement pad with power. Rear pond with a clearing ready for you to turn into a glamping AirBnB.Privacy + space + modern comfort all in one. Kemptville is booming, with a new traffic-light-free road widening easy, fast access and all amenities just minutes away. The seller needs to move. Offer before Sept 25 and get property taxes paid through 2025.No waiting. No hassle. Book your private showing TODAY or miss out.Watch the video then come see it yourself. (id:63267)
Home overview
- Cooling Central air conditioning
- Heat source Electric, other
- Heat type Heat pump, not known
- Has pool (y/n) Yes
- Sewer/ septic Septic system
- # total stories 1
- # parking spaces 11
- Has garage (y/n) Yes
- # full baths 3
- # total bathrooms 3.0
- # of above grade bedrooms 4
- Subdivision 8008 - rideau twp s of reg rd 6 w of mccordick rd.
- Lot size (acres) 0.0
- Listing # X12479635
- Property sub type Single family residence
- Status Active
- Bathroom 2.4m X 2.35m
Level: Lower - 4th bedroom 5.13m X 4.14m
Level: Lower - Utility 5.06m X 3.18m
Level: Lower - Family room 10.45m X 7.31m
Level: Lower - Kitchen 4m X 3.11m
Level: Main - 2nd bedroom 3.01m X 2.96m
Level: Main - Primary bedroom 4.41m X 3.45m
Level: Main - Living room 6.03m X 4.46m
Level: Main - Foyer 3.11m X 1.88m
Level: Main - Bathroom 3.4m X 1.73m
Level: Main - 3rd bedroom 4.03m X 3.64m
Level: Main - Dining room 3.75m X 2.55m
Level: Main - Bathroom 3.01m X 2.45m
Level: Main - Sunroom 3.75m X 2.03m
Level: Main
- Listing source url Https://www.realtor.ca/real-estate/29027120/3377-paden-road-ottawa-8008-rideau-twp-s-of-reg-rd-6-w-of-mccordick-rd
- Listing type identifier Idx

$-2,533
/ Month

