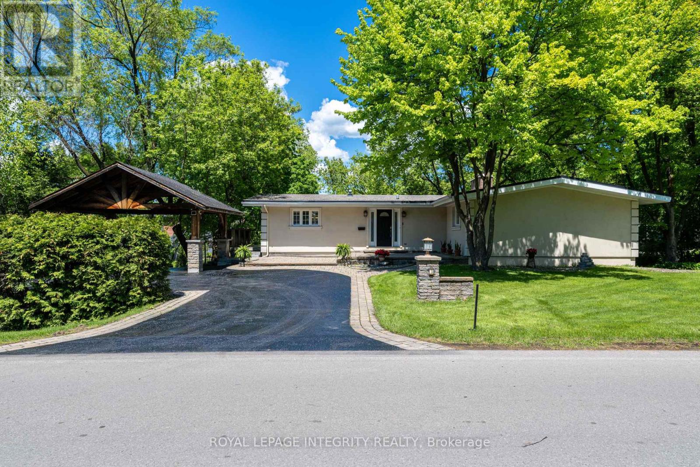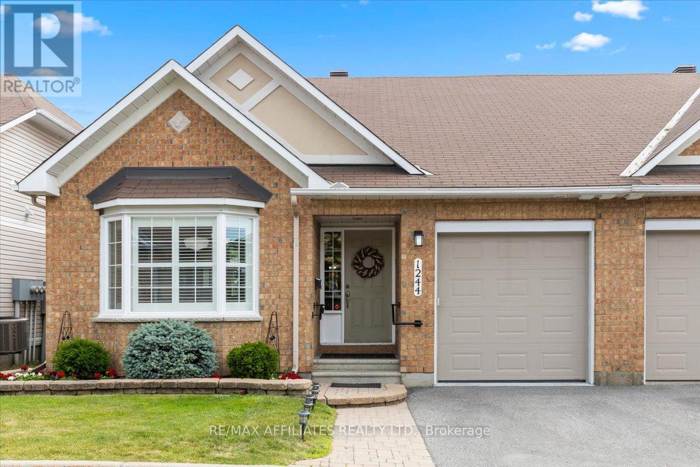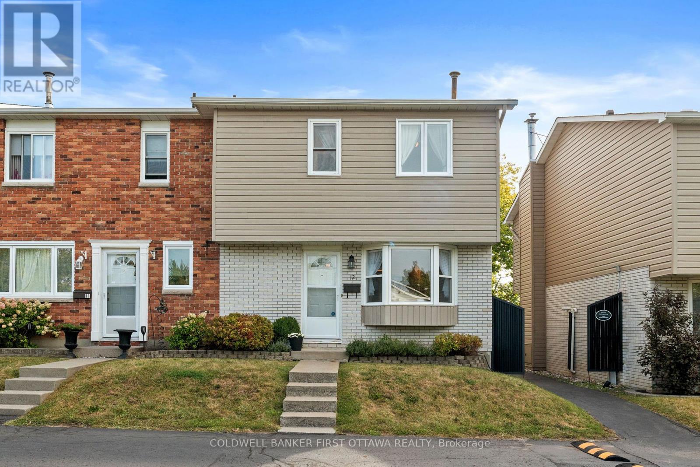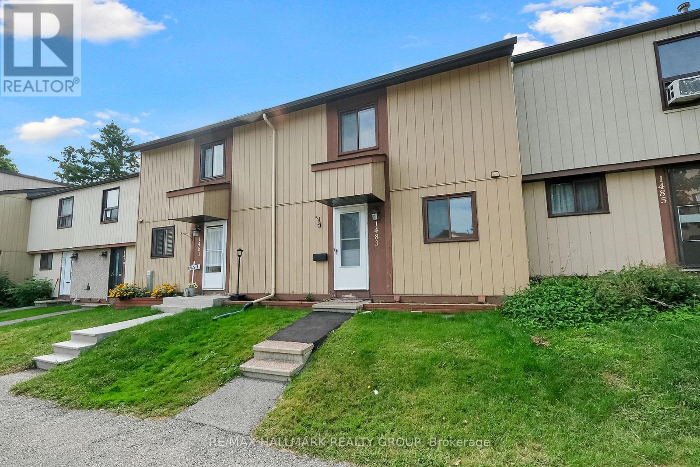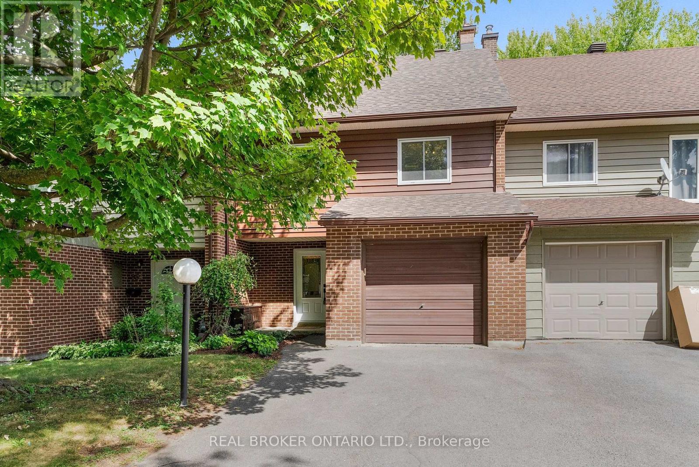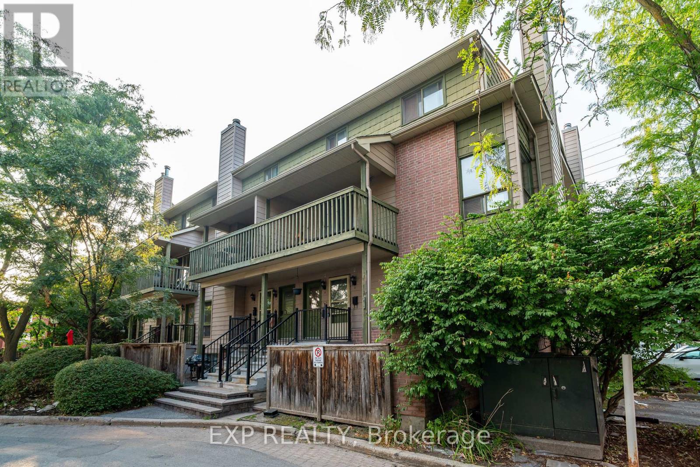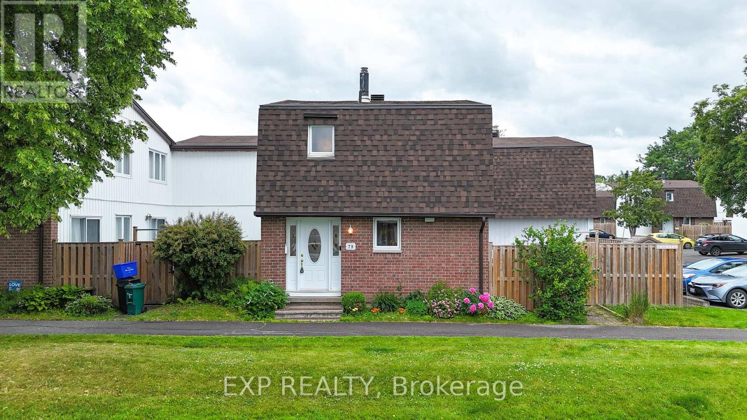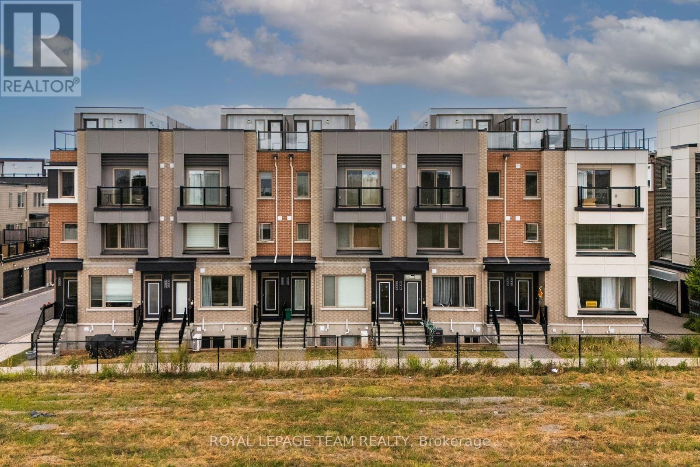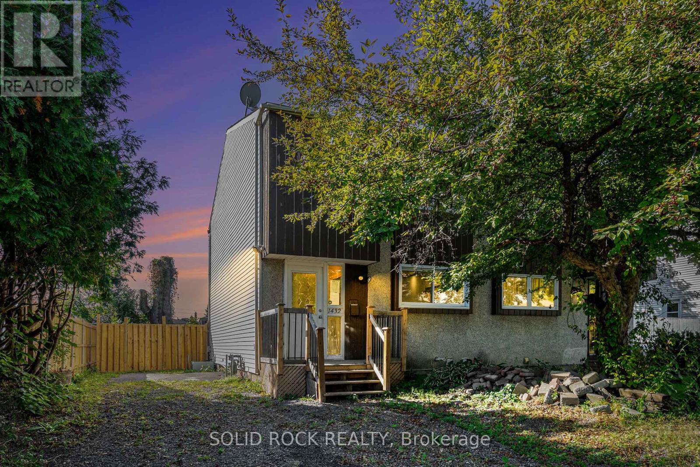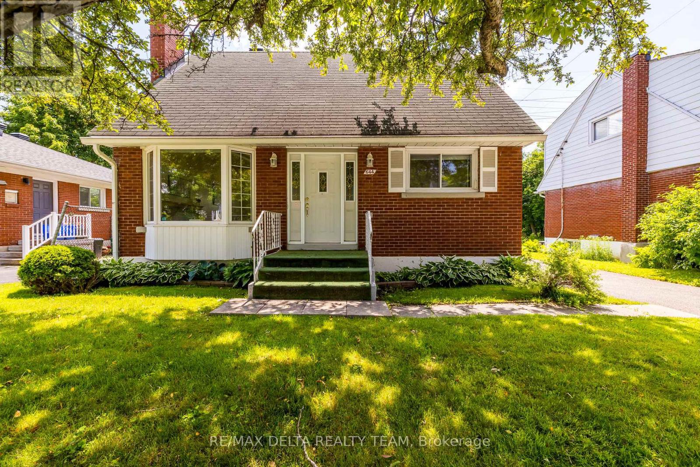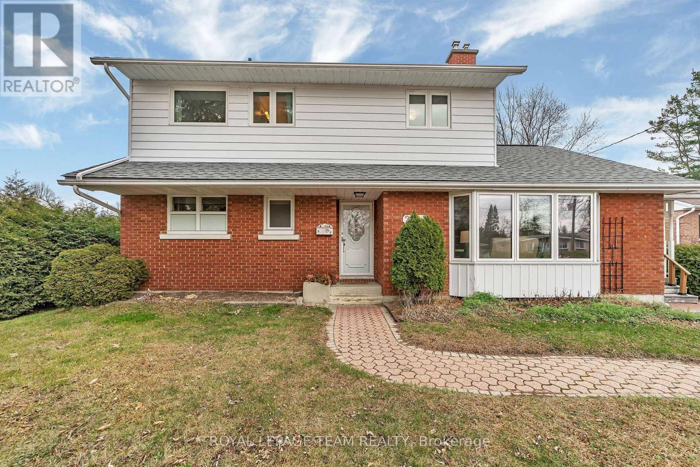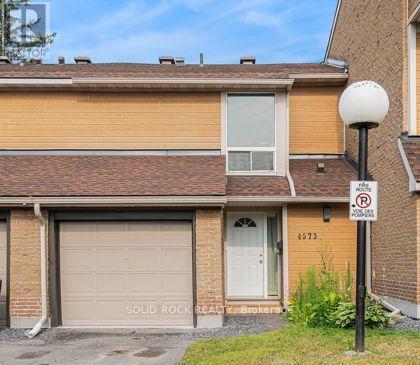
Highlights
Description
- Time on Houseful21 days
- Property typeSingle family
- Neighbourhood
- Median school Score
- Mortgage payment
What does your new home checklist look like? You want 3 Bedrooms? - Check. An Ensuite? - Check. A Garage? - Check. A great location with lots of upgrades? Check and Check! What are your other boxes? Backyard perfect for entertaining with no rear neighbours? Yep - Check those boxes too! Don't want to trip over eachother taking off coats and boots? Large Foyer - Check. Lots of natural light? Floor to Ceiling windows- Check. Open Concept Living + Dining? - Check. Upgraded eat-in kitchen with granite counters? - Check. Main Floor Powder room? - Yep. A Large Primary Bedroom ? Yes! with a closet full of built-ins for storage? Has that too! How about a Renovated 4 piece main bathroom, and a professionally finished lower level? And a Family Room? And Storage? This townhouse actually does check all those boxes, and probably more. It has Central A/C to beat the heat (2021). Parking for 2 cars, and is walking distance to Shopping, Resteraunts, Parks and more- Plus it's close to the Blair LRT station. Full of upgraded details- You've got to see this one! (id:63267)
Home overview
- Cooling Central air conditioning
- Heat source Natural gas
- Heat type Forced air
- # total stories 2
- # parking spaces 2
- Has garage (y/n) Yes
- # full baths 1
- # half baths 2
- # total bathrooms 3.0
- # of above grade bedrooms 3
- Community features Pet restrictions
- Subdivision 2204 - pineview
- Lot size (acres) 0.0
- Listing # X12346779
- Property sub type Single family residence
- Status Active
- Bathroom 1.28m X 1.53m
Level: 2nd - Bathroom 2.27m X 1.52m
Level: 2nd - Primary bedroom 5.19m X 4.43m
Level: 2nd - Kitchen 2.95m X 3.11m
Level: Main - Dining room 3.21m X 1.88m
Level: Main - Living room 6.28m X 2.98m
Level: Main - Foyer 3.2m X 1.59m
Level: Main
- Listing source url Https://www.realtor.ca/real-estate/28737979/34-4573-carrington-place-ottawa-2204-pineview
- Listing type identifier Idx

$-699
/ Month

