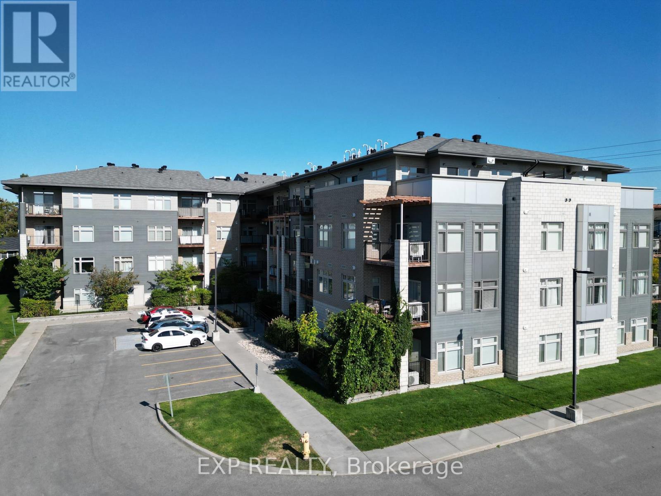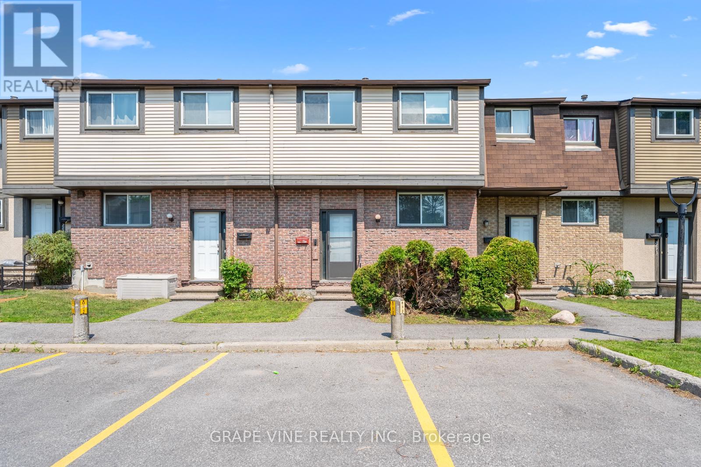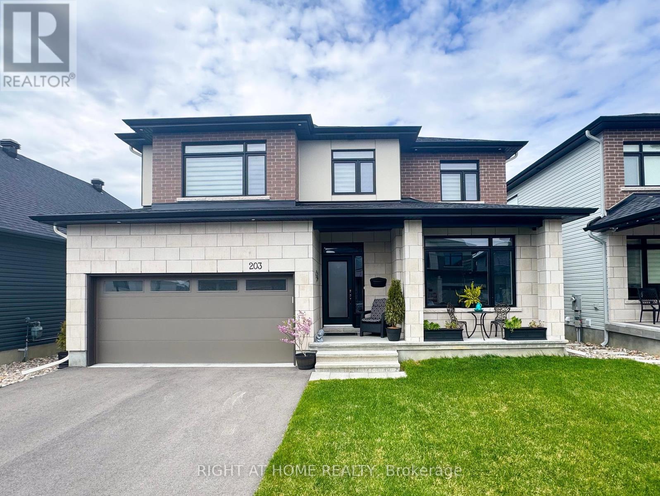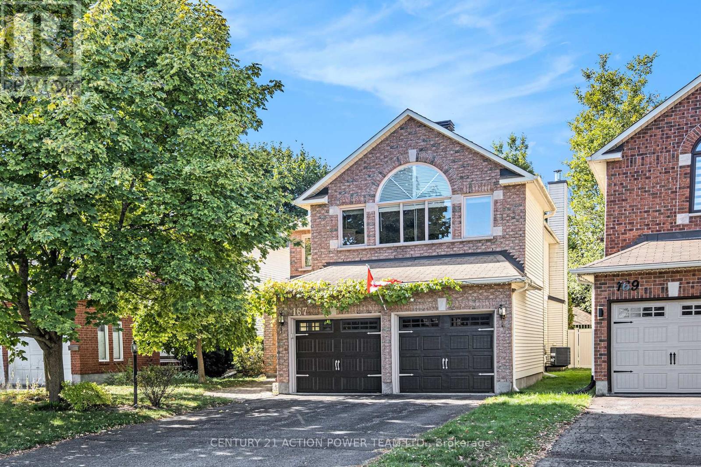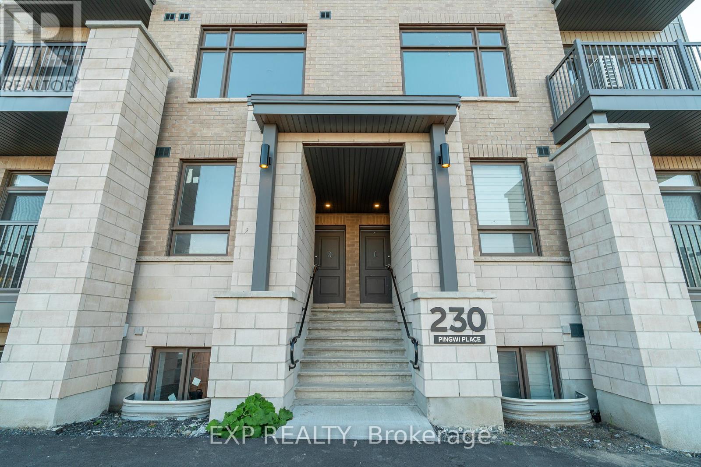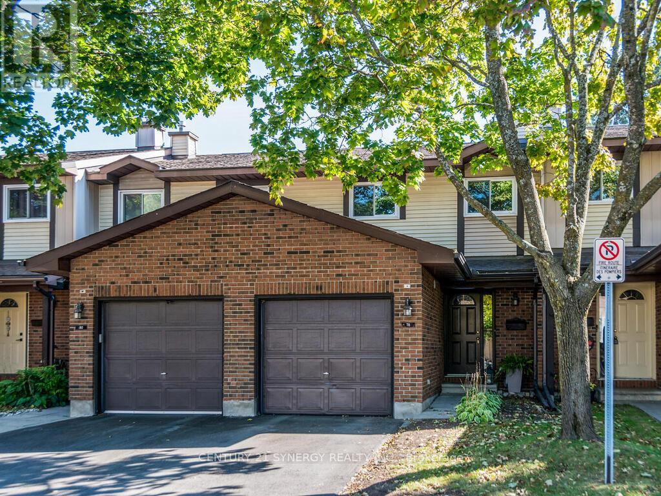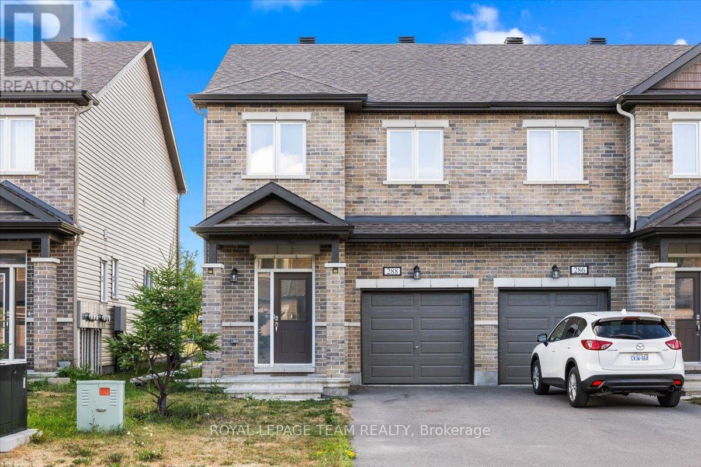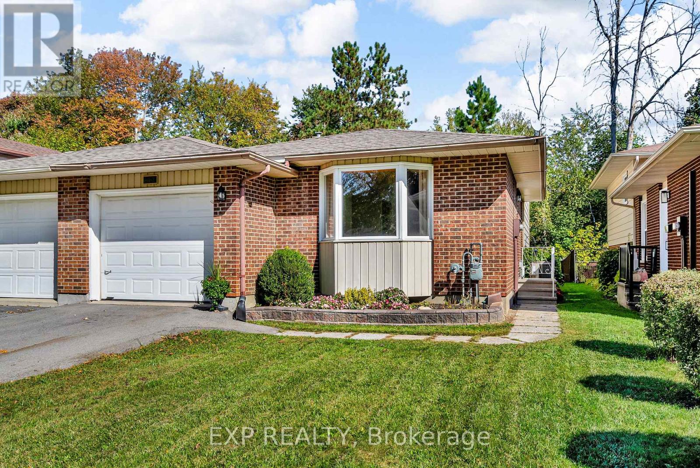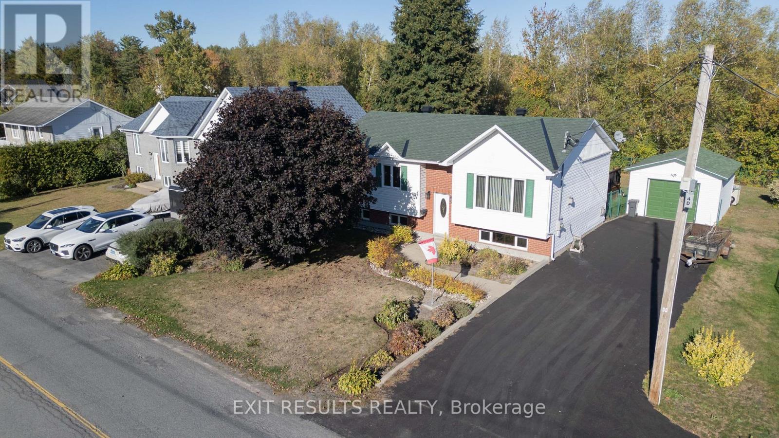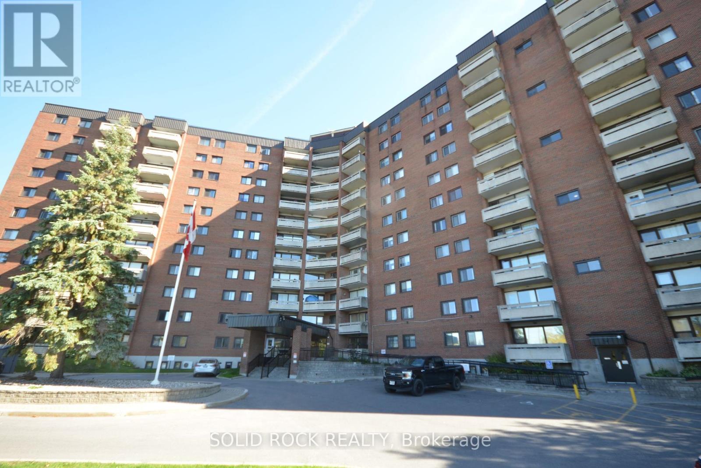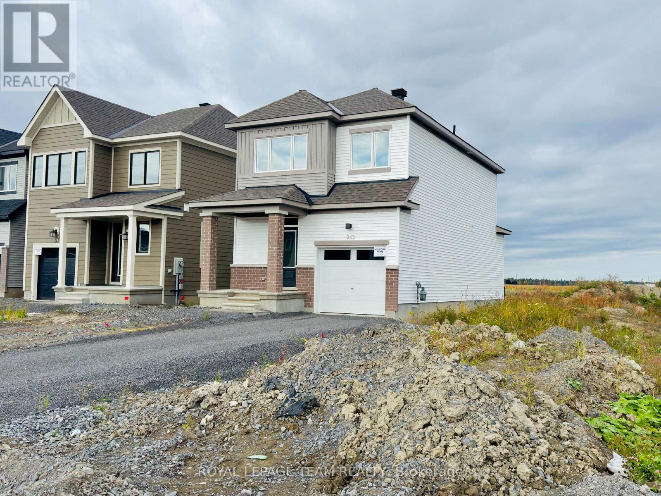
Highlights
Description
- Time on Housefulnew 4 hours
- Property typeSingle family
- Mortgage payment
Brand New Detached Home for teh price of a Townhome! Caivan - SERIES 1 PLAN, ELEVATION. 4 Bedrooms, 3.5 Bathrooms, Single car garage & 50K in upgrades. Chef's Kitchen. In-law suite built in. In the developer's words -"Fox Run, an exceptional new community where you will discover small-town charm within the City of Ottawa, complemented by an array of modern amenities. You will immediately feel at home in the historic village of Richmond, with its proud 200-year heritage and beautiful green spaces. Fox Run was designed for those who appreciate finely crafted, award-winning homes with upgraded finishes. Fox Run is a vibrant community nestled amidst a wide variety of local amenities. Highly ranked schools, charming delis, modern grocers, and regional parks offer unparalleled options for residents and families. Some photos are virtually staged. AVAILABLE AS LEASE TO OWN / HALAL FINANCING. (id:63267)
Home overview
- Cooling Central air conditioning
- Heat source Natural gas
- Heat type Forced air
- Sewer/ septic Sanitary sewer
- # total stories 2
- # parking spaces 2
- Has garage (y/n) Yes
- # full baths 3
- # half baths 1
- # total bathrooms 4.0
- # of above grade bedrooms 4
- Subdivision 8208 - btwn franktown rd. & fallowfield rd.
- Lot size (acres) 0.0
- Listing # X12444509
- Property sub type Single family residence
- Status Active
- 3rd bedroom 3.39m X 2.44m
Level: 2nd - Bathroom 3.85m X 2.13m
Level: 2nd - Primary bedroom 4.2m X 3.85m
Level: 2nd - Bathroom 2.59m X 2.13m
Level: 2nd - 2nd bedroom 3.29m X 2.98m
Level: 2nd - Other 1.82m X 1.82m
Level: 2nd - Dining room 2.84m X 2.74m
Level: Ground - Living room 3.84m X 3.23m
Level: Ground - Mudroom 3.84m X 2.01m
Level: Ground - Foyer 1.92m X 1.92m
Level: Ground - Kitchen 3.84m X 2.74m
Level: Ground - 4th bedroom 2.71m X 2.68m
Level: Lower - Bathroom 2.59m X 2.13m
Level: Lower - Recreational room / games room 3.72m X 2.77m
Level: Lower
- Listing source url Https://www.realtor.ca/real-estate/28950857/343-cantering-drive-ottawa-8208-btwn-franktown-rd-fallowfield-rd
- Listing type identifier Idx

$-1,811
/ Month


