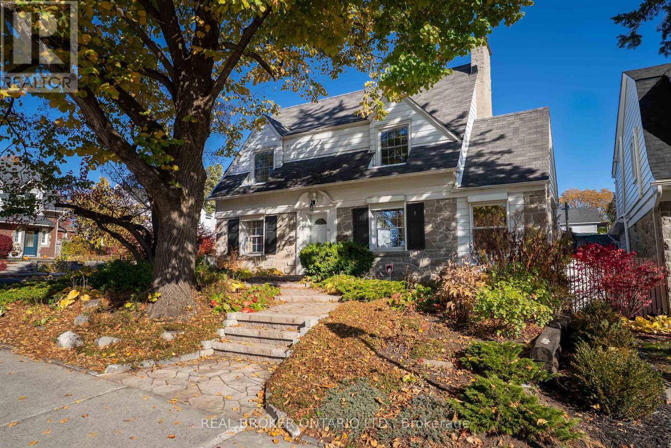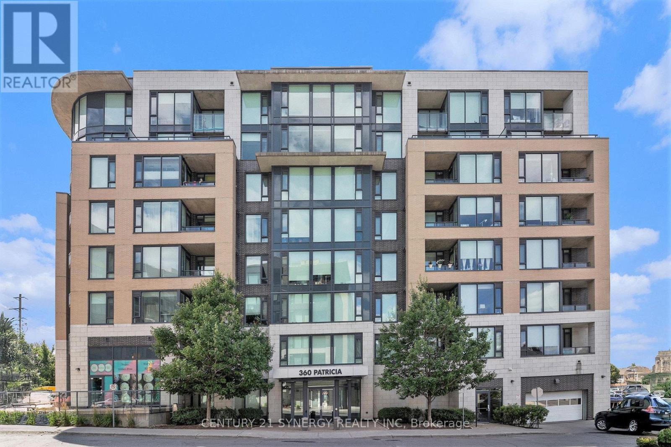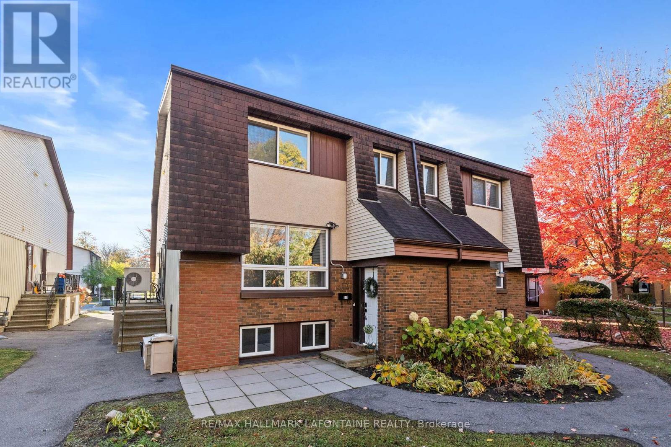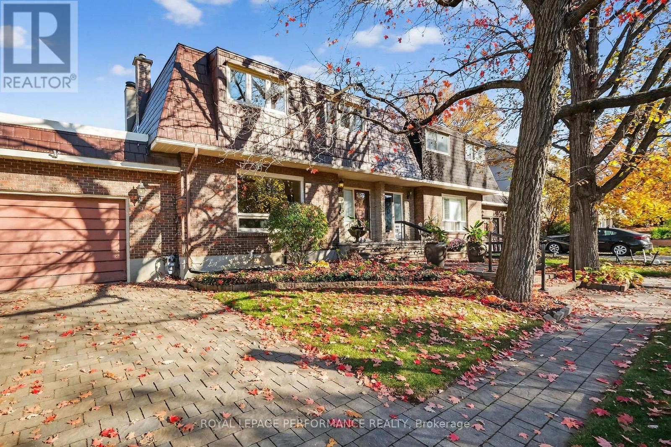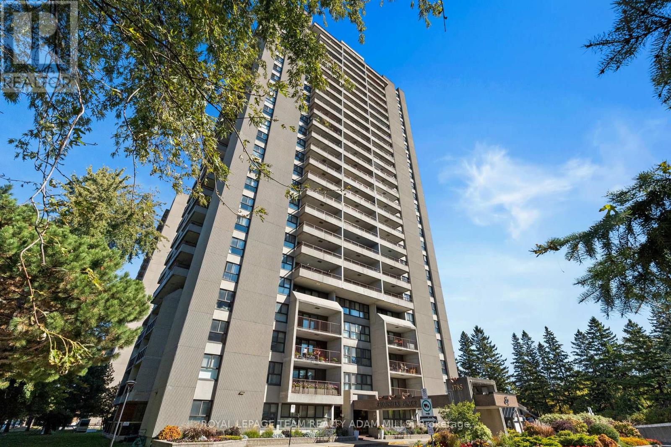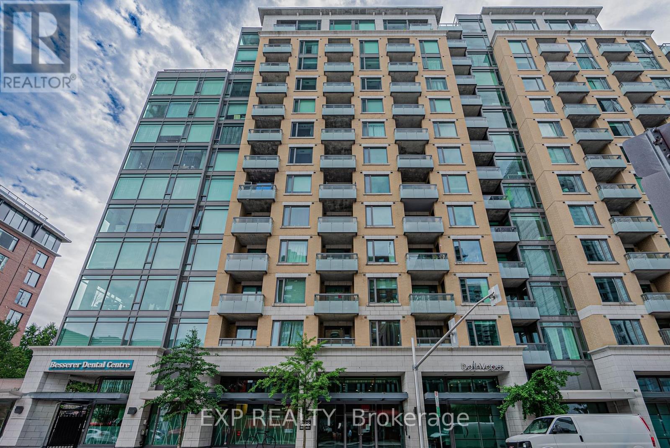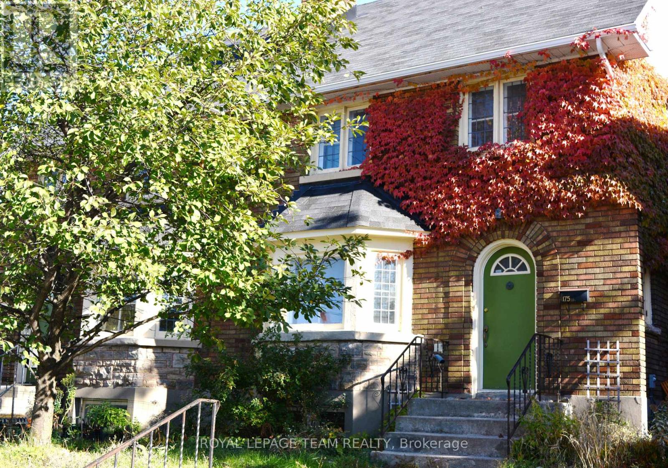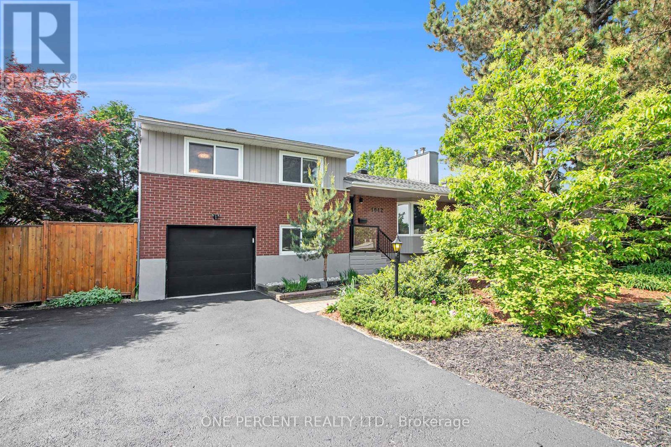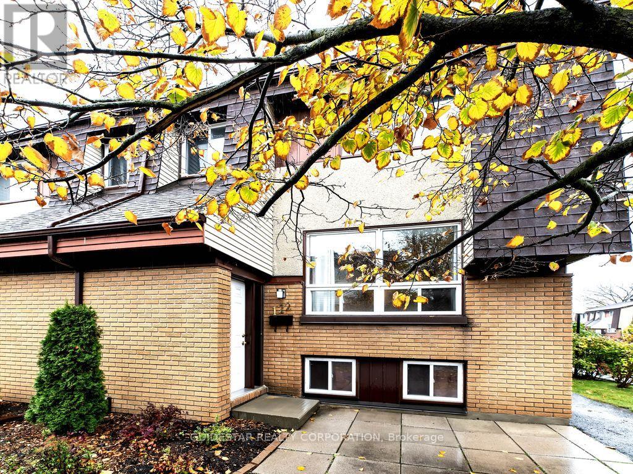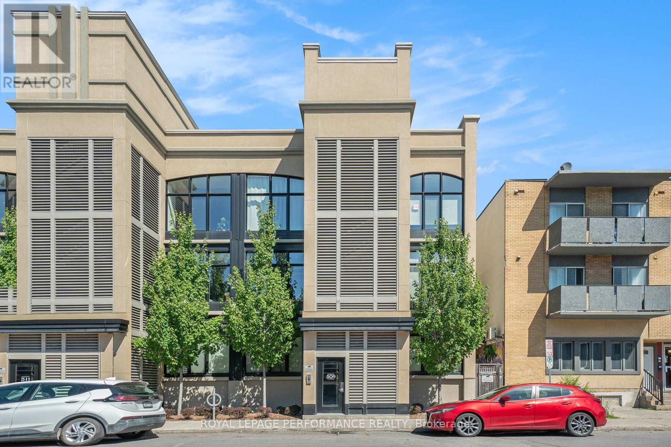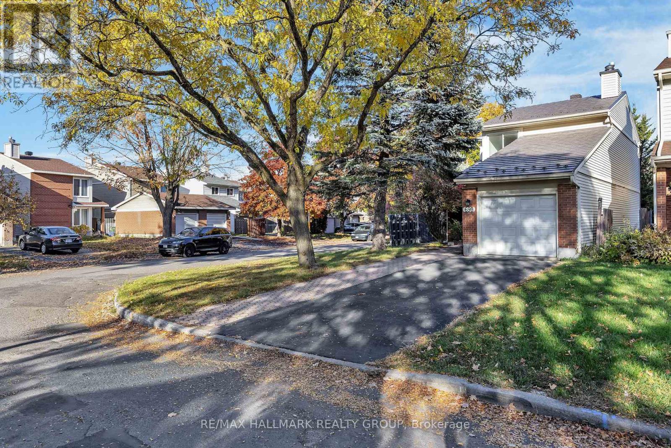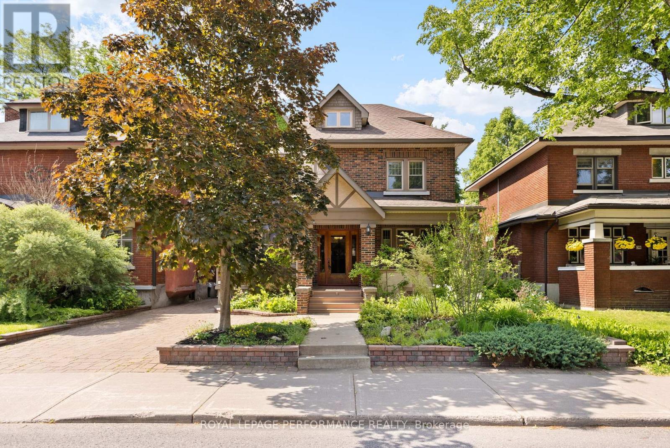
Highlights
Description
- Time on Houseful45 days
- Property typeSingle family
- Neighbourhood
- Median school Score
- Mortgage payment
Rarely offered and rich in character, this beautifully maintained 5+2 bedroom, 4 bathroom home is located in one of the Glebe's most prestigious enclaves. With its classic centre-hall layout, this expansive residence is distinguished by timeless architectural details, elegant proportions, and a thoughtfully updated interior ideal for modern family living. The main floor welcomes you with sun-drenched principal rooms featuring sparkling hardwood floors (2023), a formal living room with elegant fireplace, and a charming dining room accented by oak wainscoting. The spacious eat-in kitchen flows seamlessly into a bright breakfast nook, offering direct access to a rear deck and garden - perfect for casual dining or outdoor entertaining. A convenient main floor powder room adds functionality. Upstairs, the second level offers four generous bedrooms plus a versatile office or den, ideal for remote work or study. The third floor features a private primary retreat, complete with a walk-in closet and a 5-piece ensuite bathroom, making it a true sanctuary within the home. The fully finished and recently renovated basement adds excellent versatility, offering a large recreation room, two additional bedrooms, and another full bathroom - ideal for guests, teens, or potential in-law accommodations. This home sits on a beautifully landscaped lot with impressive hardscaping, a lovely garden, and an oversized private driveway. The detached double garage has been converted into a spacious storage shed or workshop, adding even more utility. With its classic Tudor-style facade, inviting front porch, and bright, beautifully scaled interiors, this is a truly special offering just steps from the Rideau Canal, Lansdowne Park, top-rated schools, cafes, parks, and all the charm of the Glebe. Some photos virtually staged. 48 hours irrevocable on all offers. (id:63267)
Home overview
- Cooling Central air conditioning
- Sewer/ septic Sanitary sewer
- # total stories 2
- # parking spaces 2
- # full baths 3
- # half baths 1
- # total bathrooms 4.0
- # of above grade bedrooms 7
- Subdivision 4401 - glebe
- Directions 1834907
- Lot desc Landscaped
- Lot size (acres) 0.0
- Listing # X12407007
- Property sub type Single family residence
- Status Active
- Bedroom 3.76m X 3.49m
Level: 2nd - Den 3.02m X 3.59m
Level: 2nd - Bedroom 3.34m X 2.79m
Level: 2nd - Bedroom 3.42m X 3.85m
Level: 2nd - Bedroom 4.44m X 3.98m
Level: 2nd - Primary bedroom 4.67m X 6.05m
Level: 3rd - Recreational room / games room 3.9m X 4.51m
Level: Basement - Utility 3.42m X 4.59m
Level: Basement - Bedroom 3.37m X 3.51m
Level: Basement - Bedroom 4.43m X 3.42m
Level: Basement - Eating area 3.02m X 4.62m
Level: Main - Foyer 1.97m X 1.15m
Level: Main - Dining room 3.83m X 4.85m
Level: Main - Kitchen 3.3m X 4.94m
Level: Main - Living room 3.42m X 8.12m
Level: Main
- Listing source url Https://www.realtor.ca/real-estate/28869615/345-third-avenue-ottawa-4401-glebe
- Listing type identifier Idx

$-4,933
/ Month

