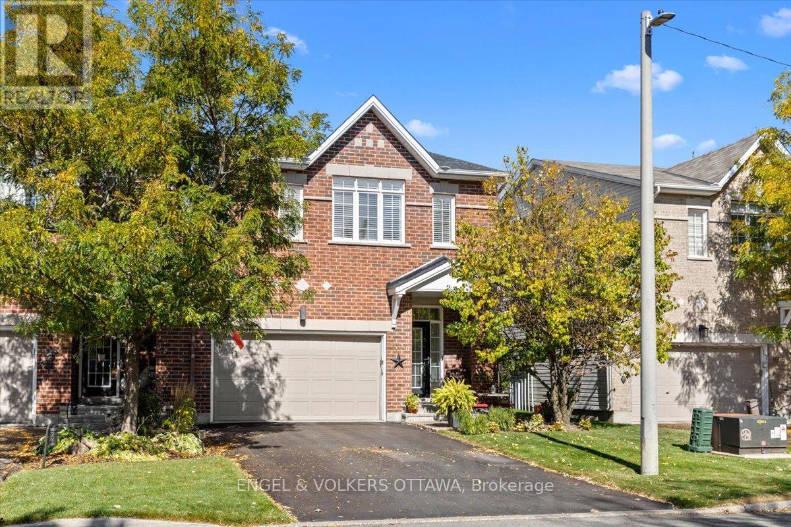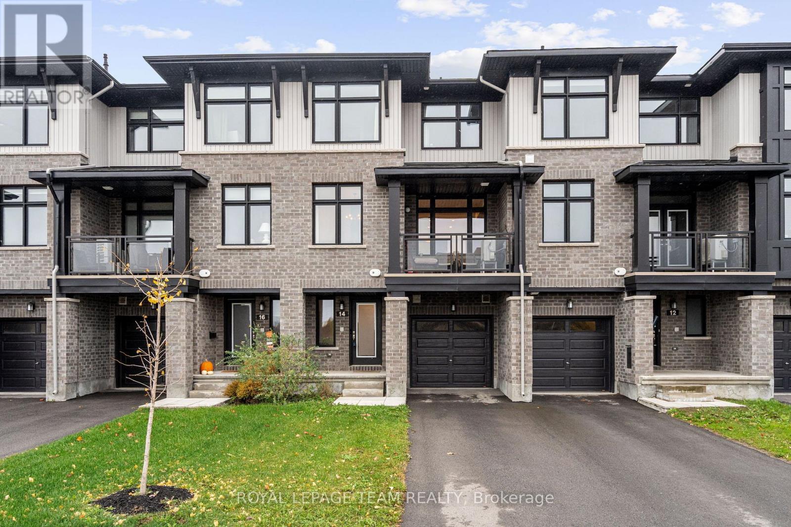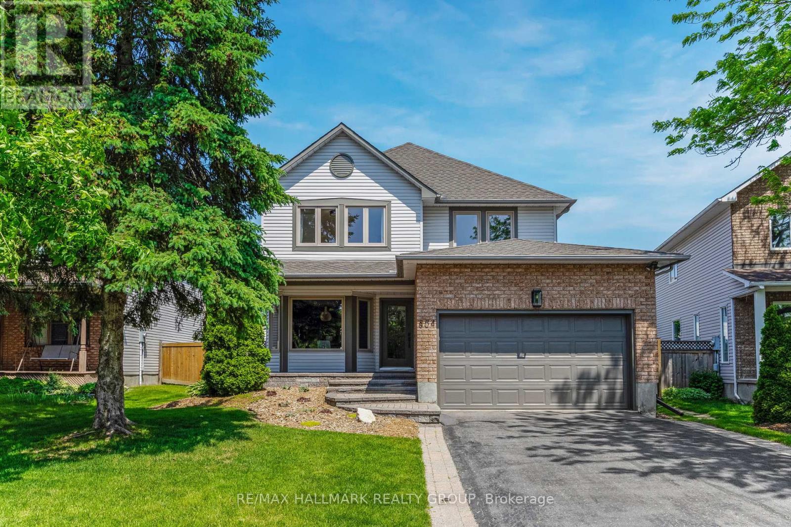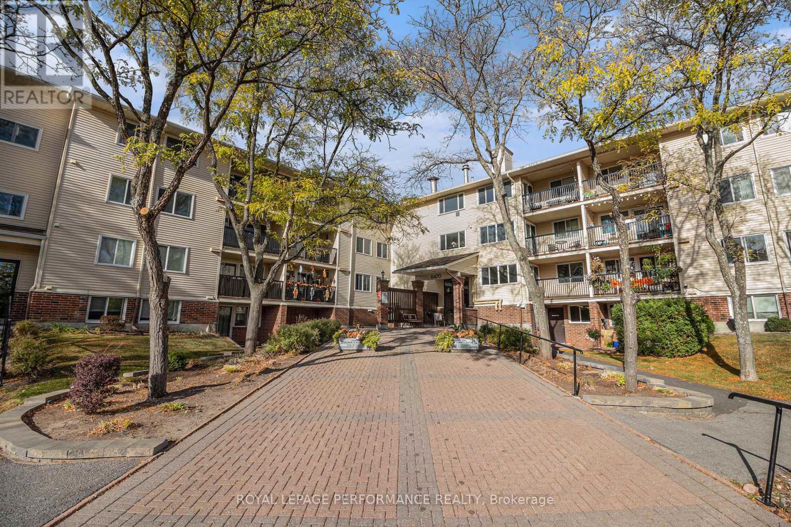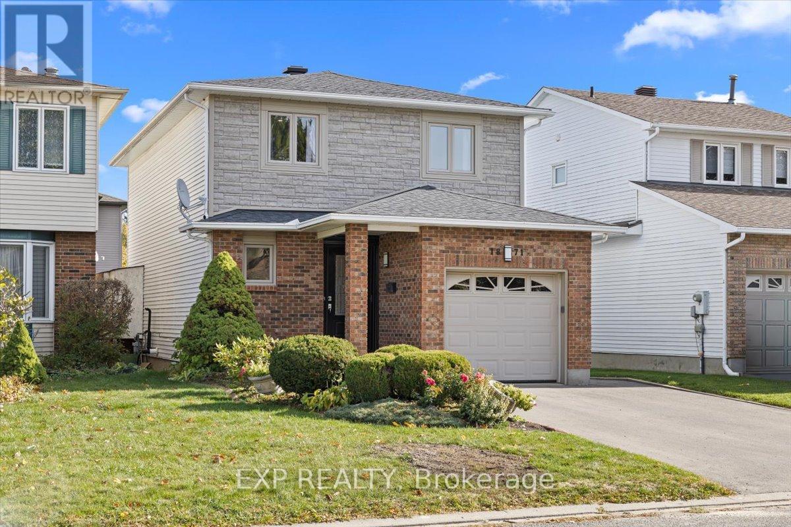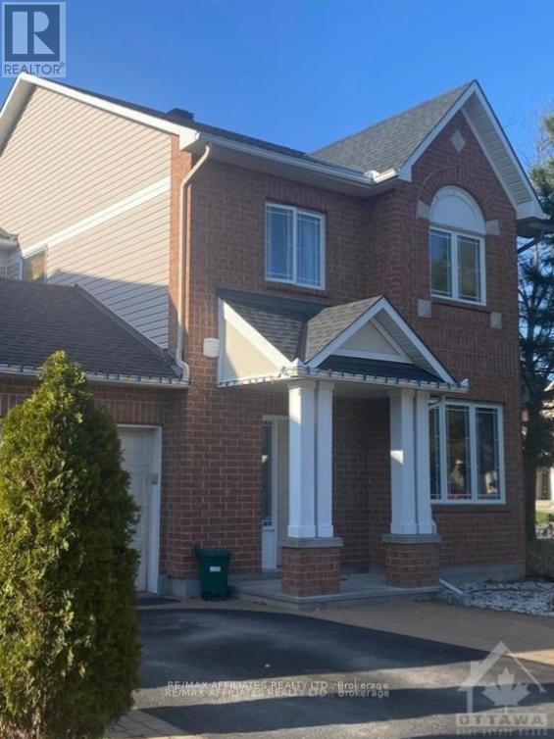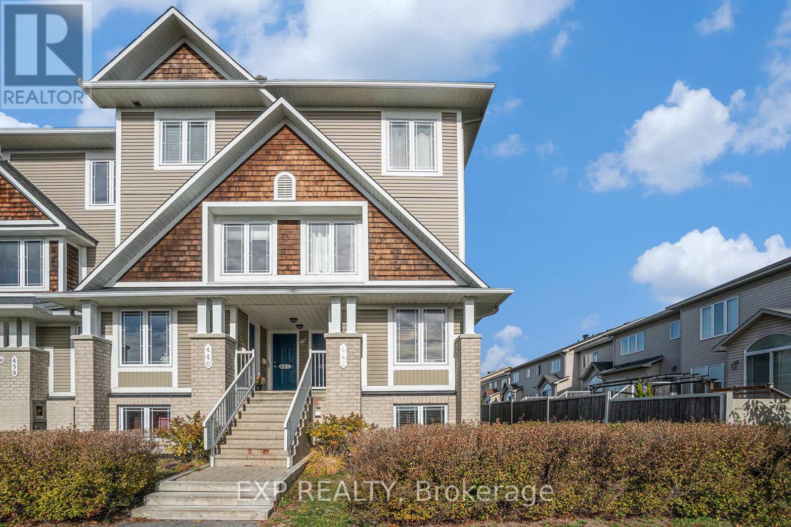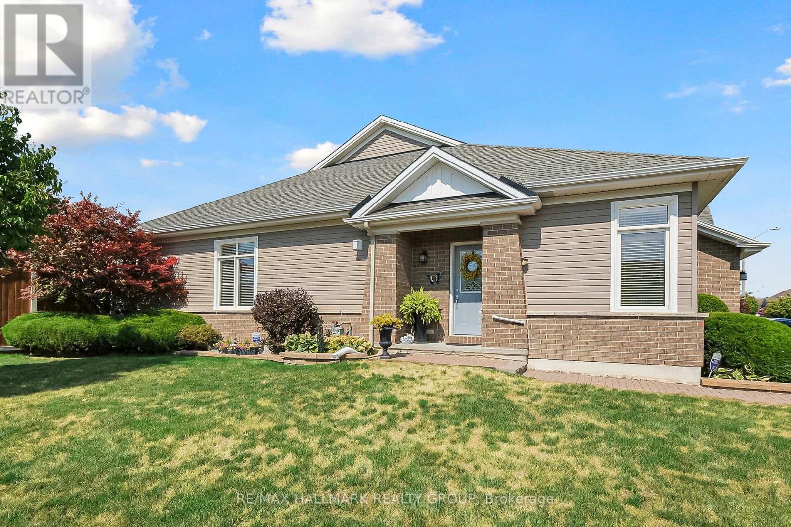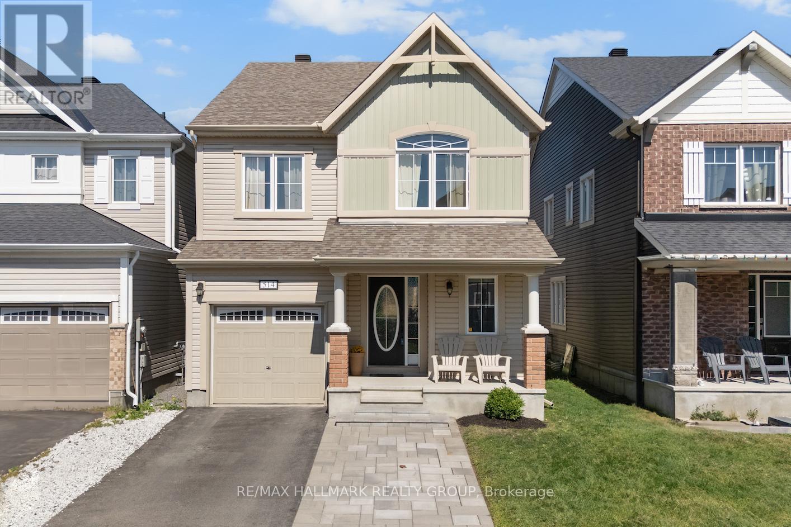- Houseful
- ON
- Ottawa
- Queenswood Heights
- 348 Monica Cres
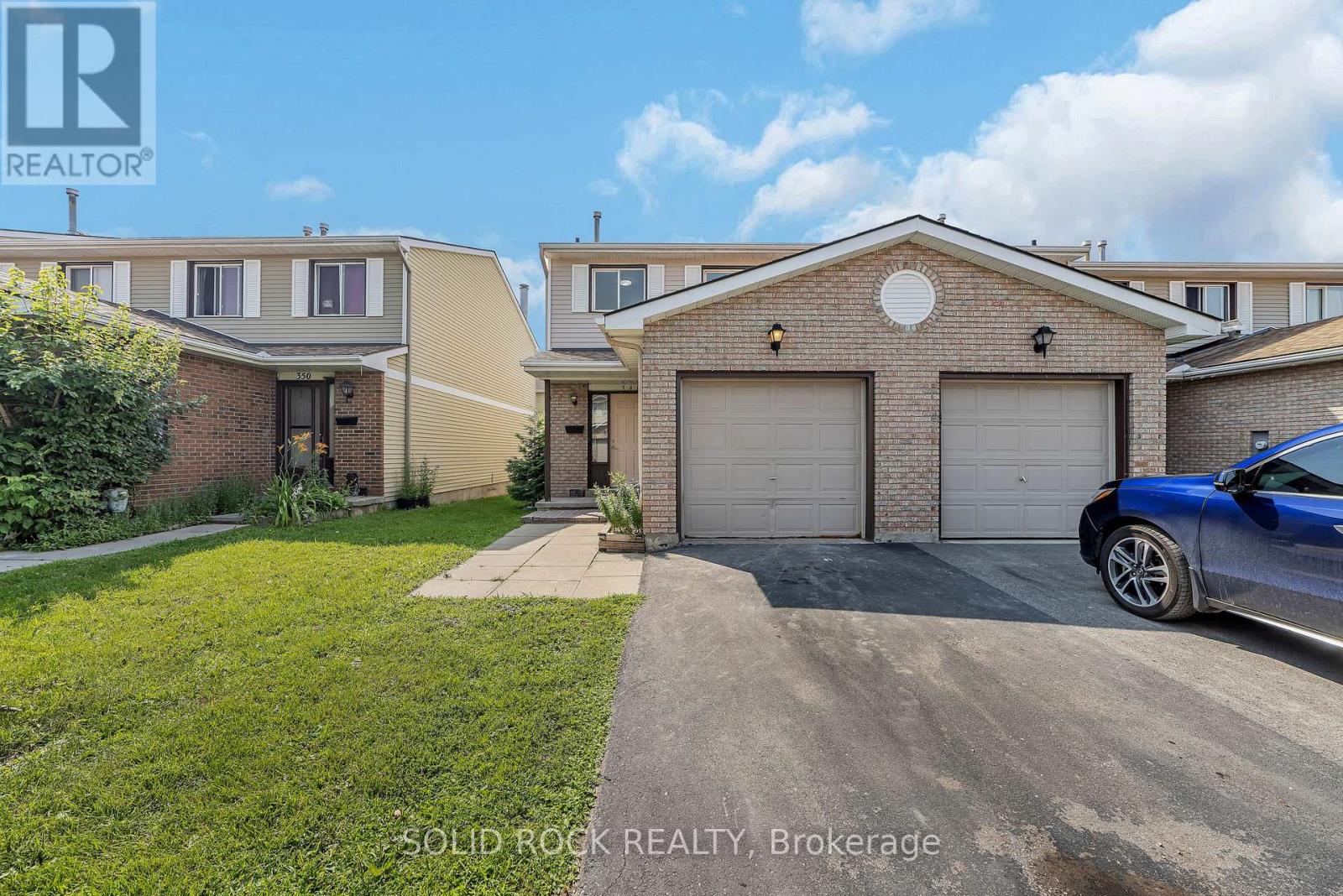
Highlights
Description
- Time on Houseful55 days
- Property typeSingle family
- Neighbourhood
- Median school Score
- Mortgage payment
Welcome to this totally updated end-unit townhome featuring over $50,000 in modern upgrades. From the moment you step inside, you will notice the attention to detail and the inviting flow of the space. The kitchen shines with brand-new quartz countertops, sleek cupboards, and two new stainless steel appliances, ready for the new owners to enjoy. Entertain family and friends in the open-concept living and dining area, complete with freshly installed flooring on the main level. Upstairs, a partially opened stairway wall that allows natural light from the skylight to brighten the home. The second floor continues the modern feel with new flooring throughout and stylishly updated bathrooms. The spacious primary bedroom features an ensuite bath and an almost wall-to-wall closet, easily accommodating any bed size with room to spare. Two additional bedrooms complete the level perfect for family, guests, or a home office. The finished basement extends your living space, ideal for recreation, a home gym, or movie nights, while also offering convenient laundry and storage spaces. Outside, enjoy your private fenced yard with an updated deck and a thoughtfully designed corner seating area perfect for summer evenings. Located in a prime neighborhood, you are just minutes from Place d' Orléans, transit, schools, parks, recreation centers, restaurants, and more. This is more than a house, its a home designed for comfort, style, and modern living. Book a showing today! (id:63267)
Home overview
- Cooling Central air conditioning
- Heat source Wood
- Heat type Forced air
- # total stories 2
- # parking spaces 2
- Has garage (y/n) Yes
- # full baths 2
- # half baths 1
- # total bathrooms 3.0
- # of above grade bedrooms 3
- Has fireplace (y/n) Yes
- Community features Pet restrictions
- Subdivision 1102 - bilberry creek/queenswood heights
- Directions 1916832
- Lot size (acres) 0.0
- Listing # X12365591
- Property sub type Single family residence
- Status Active
- Bathroom 2.8m X 1.56m
Level: 2nd - Primary bedroom 4.72m X 4.37m
Level: 2nd - 2nd bedroom 3.5m X 2.6m
Level: 2nd - 3rd bedroom 3.6m X 2.6m
Level: 2nd - Recreational room / games room 5.58m X 5.1m
Level: Lower - Dining room 4.32m X 3.3m
Level: Main - Living room 5.37m X 3.3m
Level: Main - Kitchen 3.05m X 2.5m
Level: Main
- Listing source url Https://www.realtor.ca/real-estate/28779716/348-monica-crescent-ottawa-1102-bilberry-creekqueenswood-heights
- Listing type identifier Idx

$-931
/ Month




