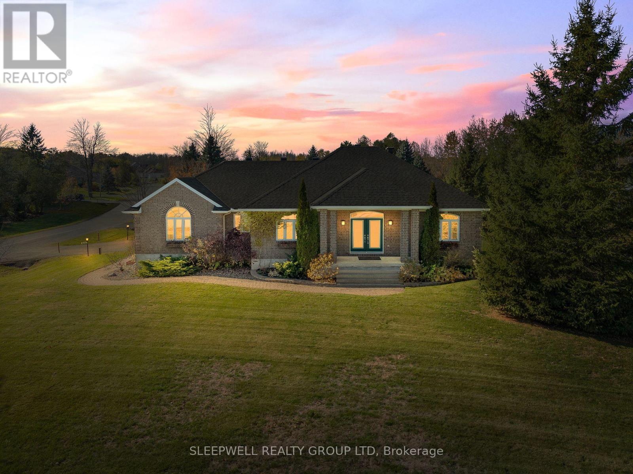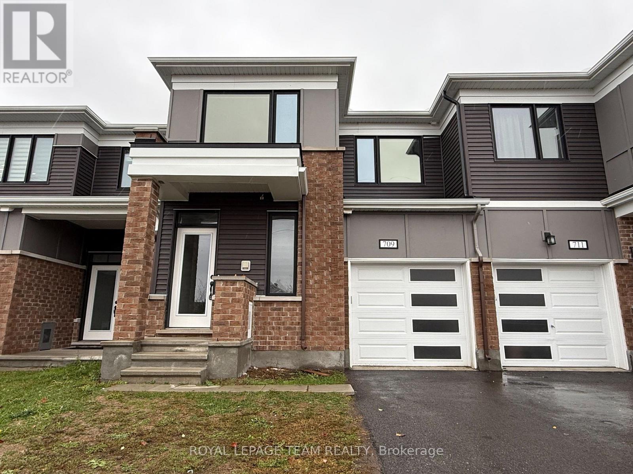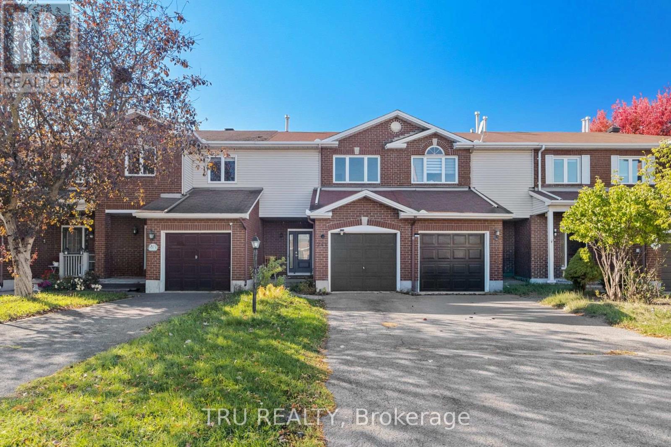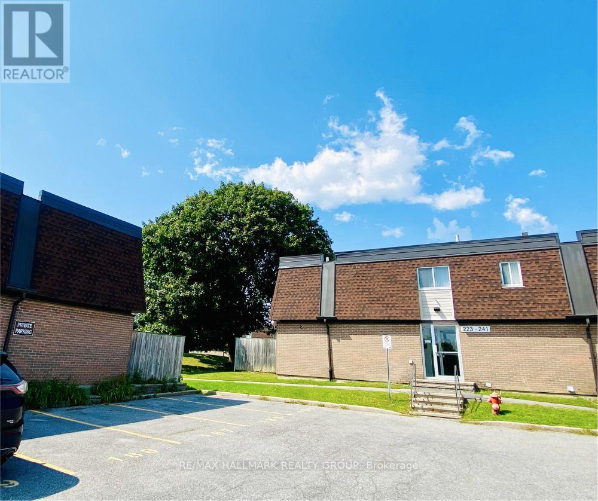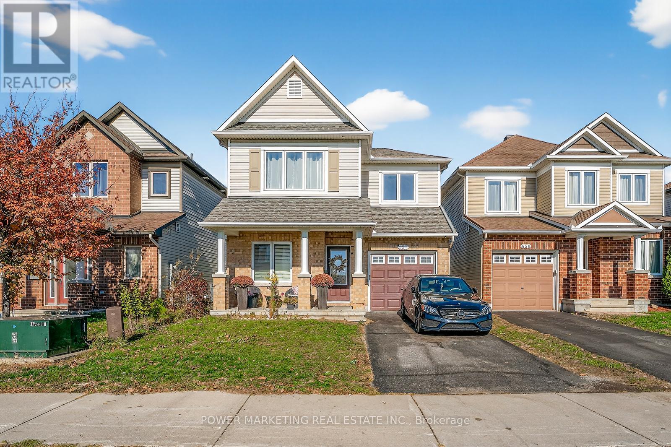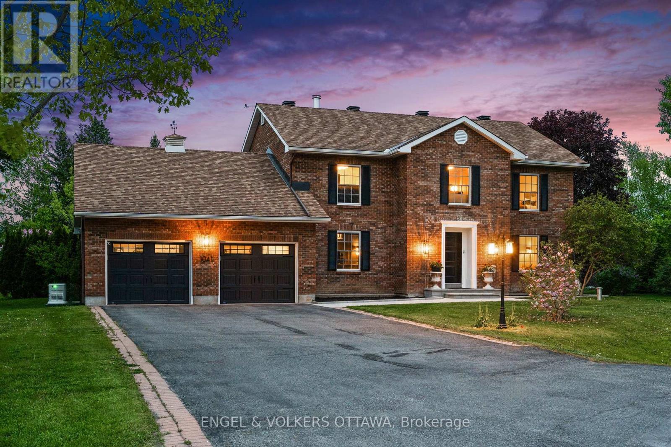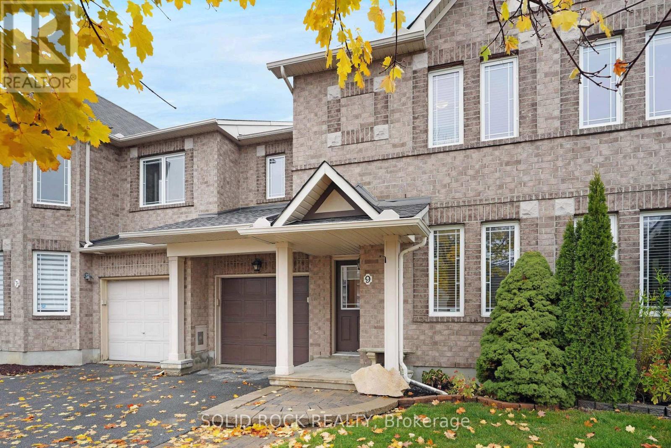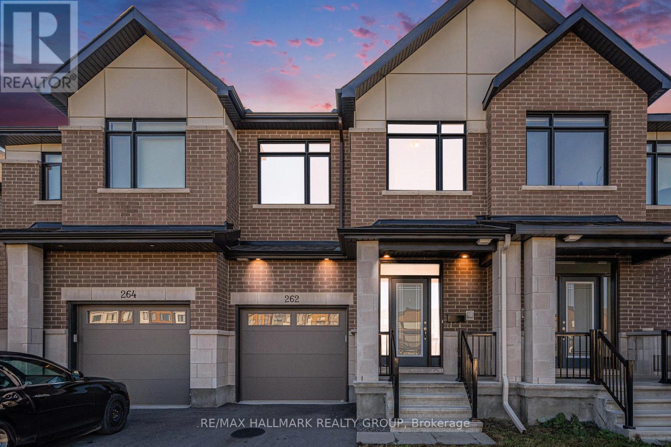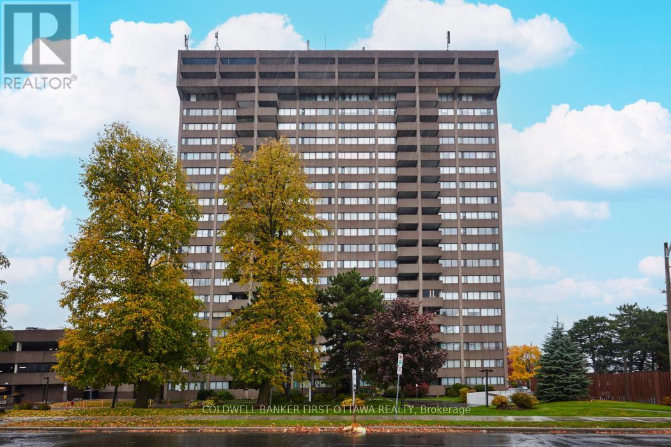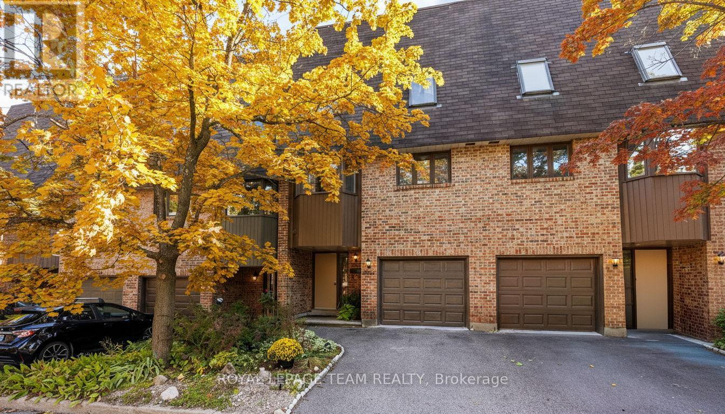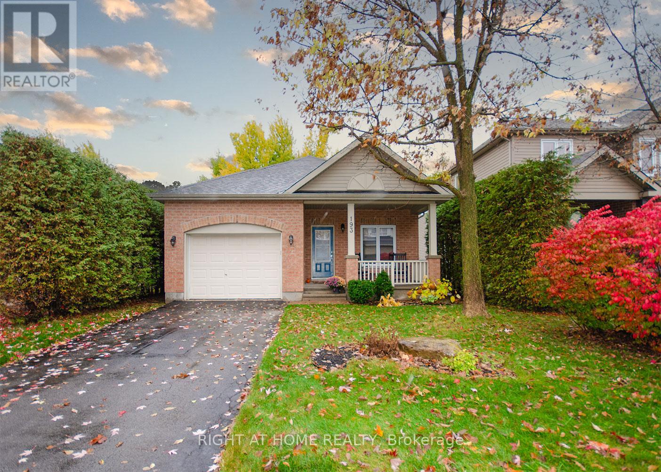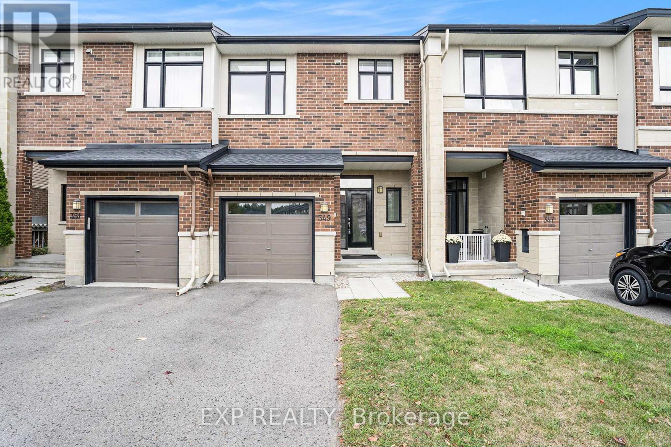
Highlights
Description
- Time on Houseful48 days
- Property typeSingle family
- Median school Score
- Mortgage payment
Step inside this beautifully maintained, like-new home in the heart of Riverside South - LIKE NEW without the wait of new construction! From the moment you enter, the tiled foyer and convenient front closet offer a warm, practical welcome. The open-concept main floor is bright and inviting with large windows filling the space with natural light. A cozy fireplace anchors the living room, while the adjoining dining area and modern kitchen make entertaining effortless! The kitchen features quartz countertops, extended cabinetry, stainless steel appliances and a breakfast bar with seating for three - perfect for quick meals or chatting with guests while you cook. There's plenty of prep and storage space to satisfy. Upstairs, the second floor offers a thoughtful layout with three spacious bedrooms and laundry for added convenience. The primary bedroom features a walk-in closet and a private 3-piece ensuite bath. Two additional good-sized bedrooms and another full bathroom complete this level, making it ideal for families or guests. Downstairs, the fully finished basement provides a flexible space perfect for a rec room, playroom or cozy movie nights. Step outside to enjoy the fenced backyard, ideal for kids, pets or weekend BBQs! Located in the sought-after Riverside South community, you will love the balance of nature and convenience. Enjoy nearby parks, schools, shopping and easy access to public transit and major routes. With beautiful walking trails along the Rideau River and a strong sense of community, Riverside South is one of Ottawas most desirable neighbourhoods for growing families and professionals alike. Dont miss this opportunity to own a modern, move-in ready home in a location that truly has it all! (id:63267)
Home overview
- Cooling Central air conditioning
- Heat source Natural gas
- Heat type Forced air
- Sewer/ septic Sanitary sewer
- # total stories 2
- # parking spaces 3
- Has garage (y/n) Yes
- # full baths 2
- # half baths 1
- # total bathrooms 3.0
- # of above grade bedrooms 3
- Subdivision 2602 - riverside south/gloucester glen
- Directions 2077353
- Lot size (acres) 0.0
- Listing # X12404829
- Property sub type Single family residence
- Status Active
- Bedroom 3.56m X 2.7m
Level: 2nd - Primary bedroom 5.23m X 3.22m
Level: 2nd - Laundry 2.54m X 1.75m
Level: 2nd - Bathroom 2.54m X 2.28m
Level: 2nd - Bedroom 4.91m X 3.06m
Level: 2nd - Bathroom 3.06m X 1.92m
Level: 2nd - Recreational room / games room 7.22m X 5.86m
Level: Lower - Recreational room / games room 6.1m X 3.47m
Level: Lower - Utility 3.4m X 2.29m
Level: Lower - Living room 3.67m X 3.67m
Level: Main - Bathroom 2.38m X 0.94m
Level: Main - Foyer 16.1m X 6.5m
Level: Main - Dining room 2.8m X 2.19m
Level: Main - Kitchen 5.86m X 3.53m
Level: Main
- Listing source url Https://www.realtor.ca/real-estate/28865173/349-ardmore-street-ottawa-2602-riverside-southgloucester-glen
- Listing type identifier Idx

$-1,725
/ Month

