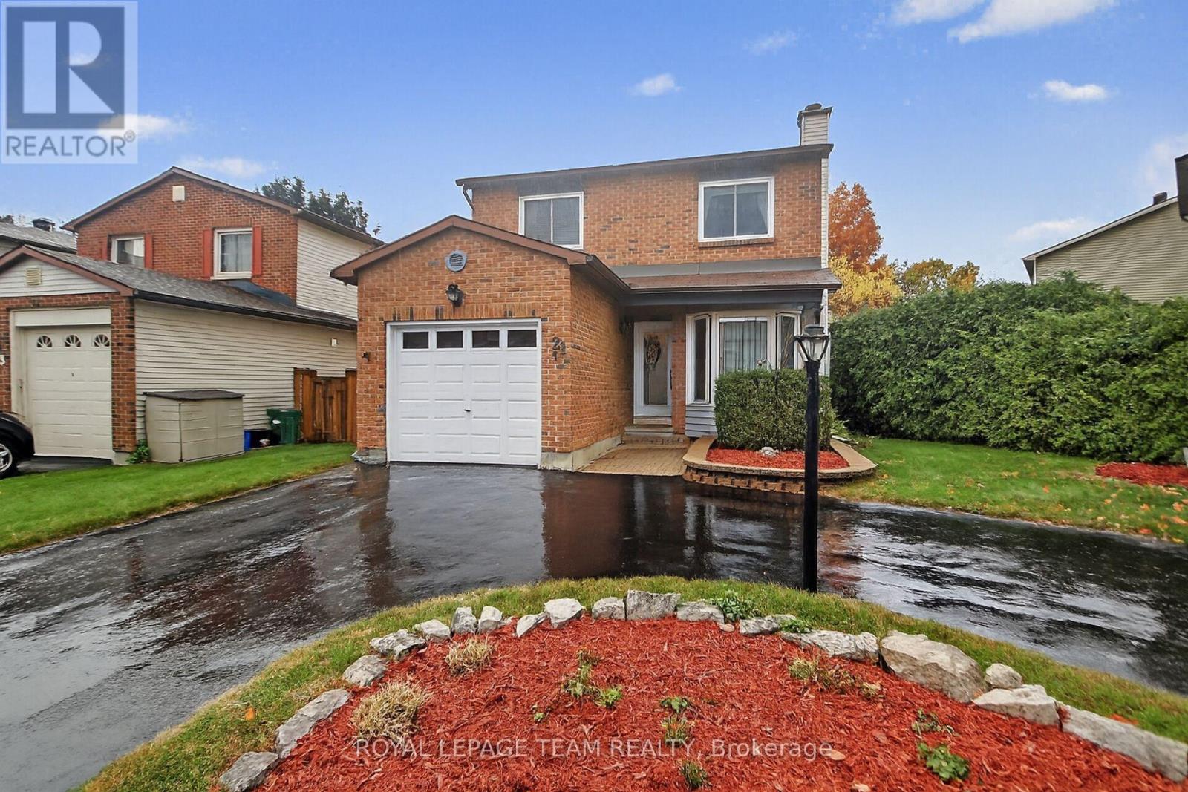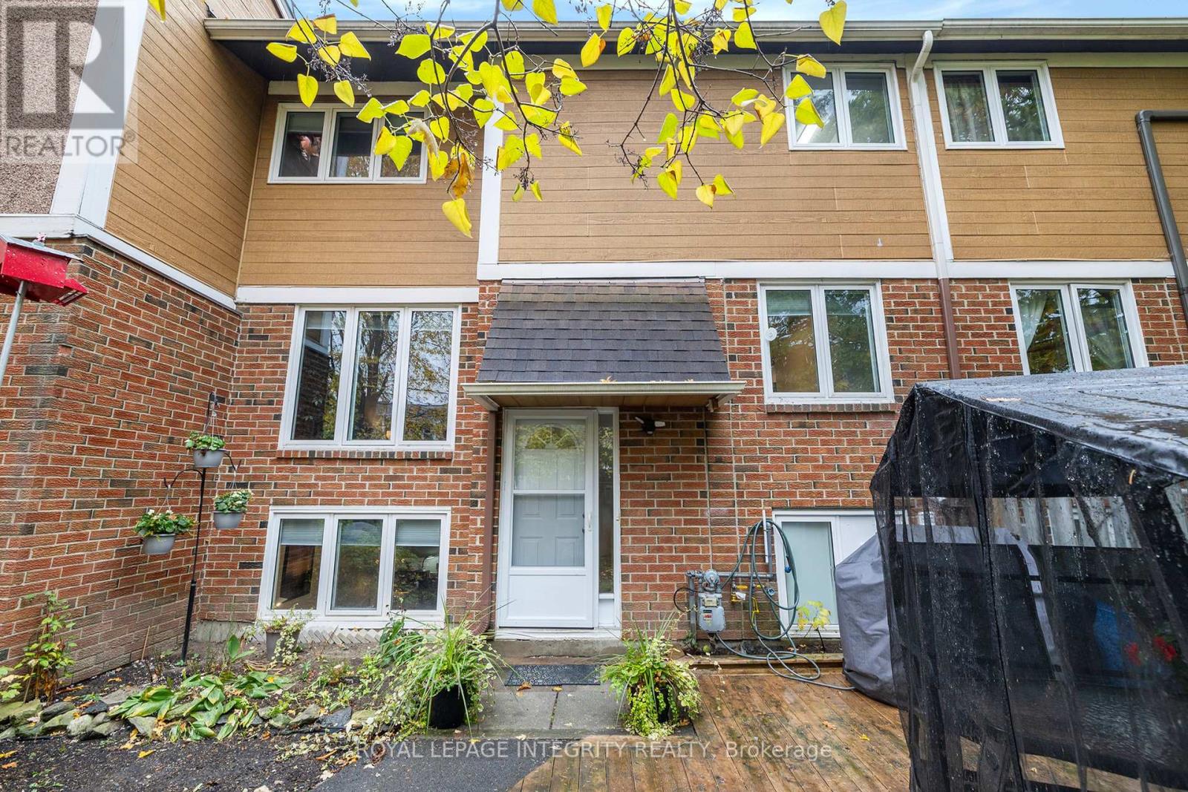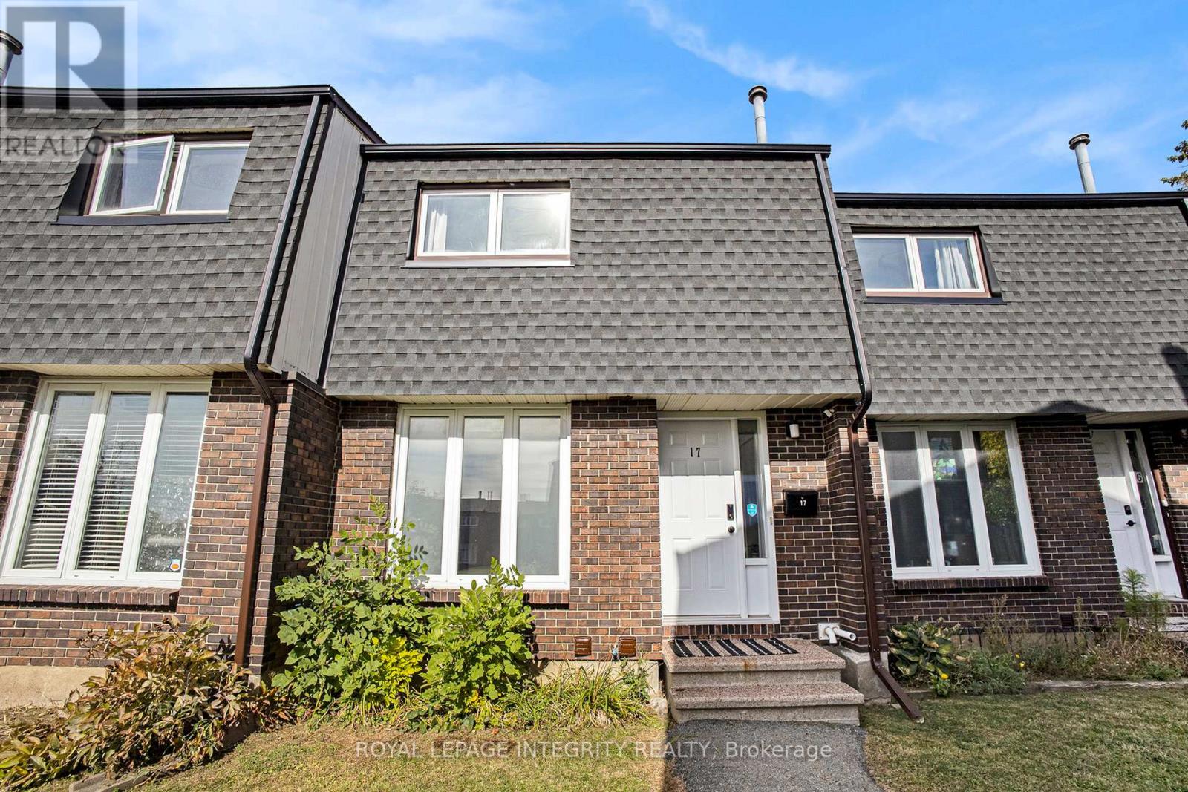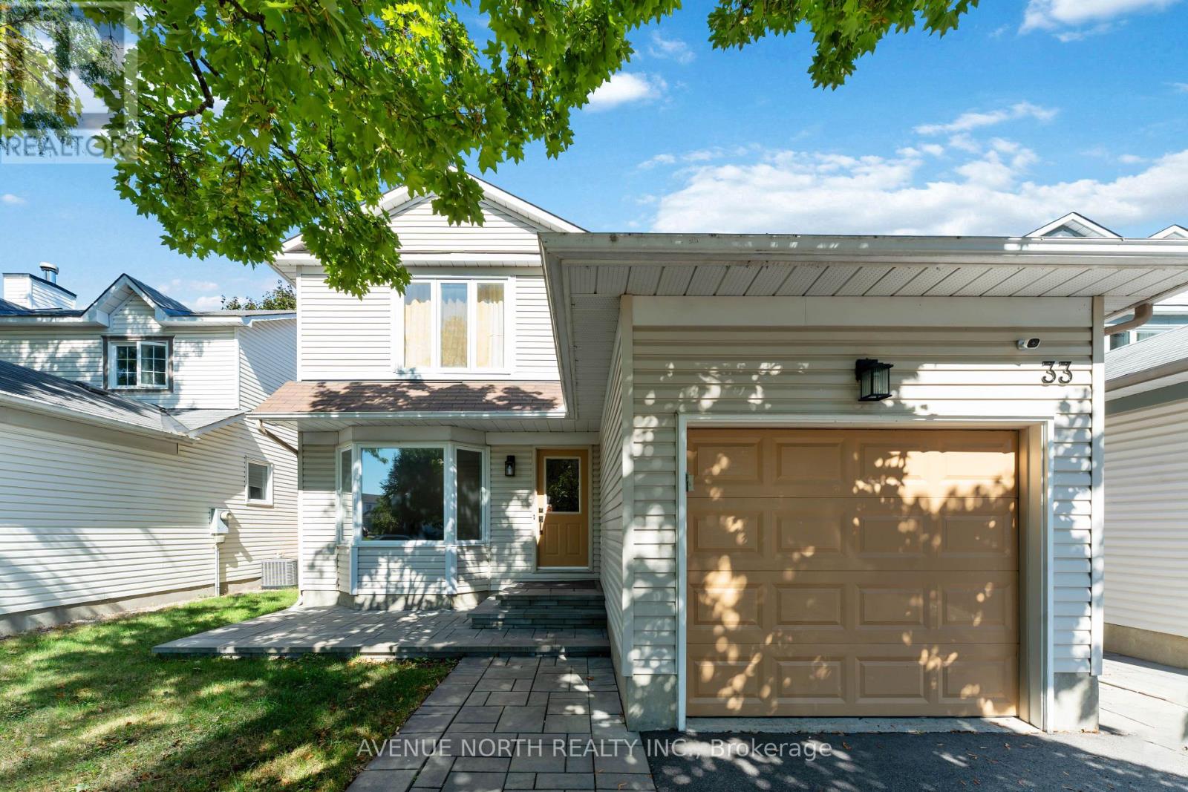- Houseful
- ON
- Ottawa
- Centrepointe
- 35 9 Winterburn Ter
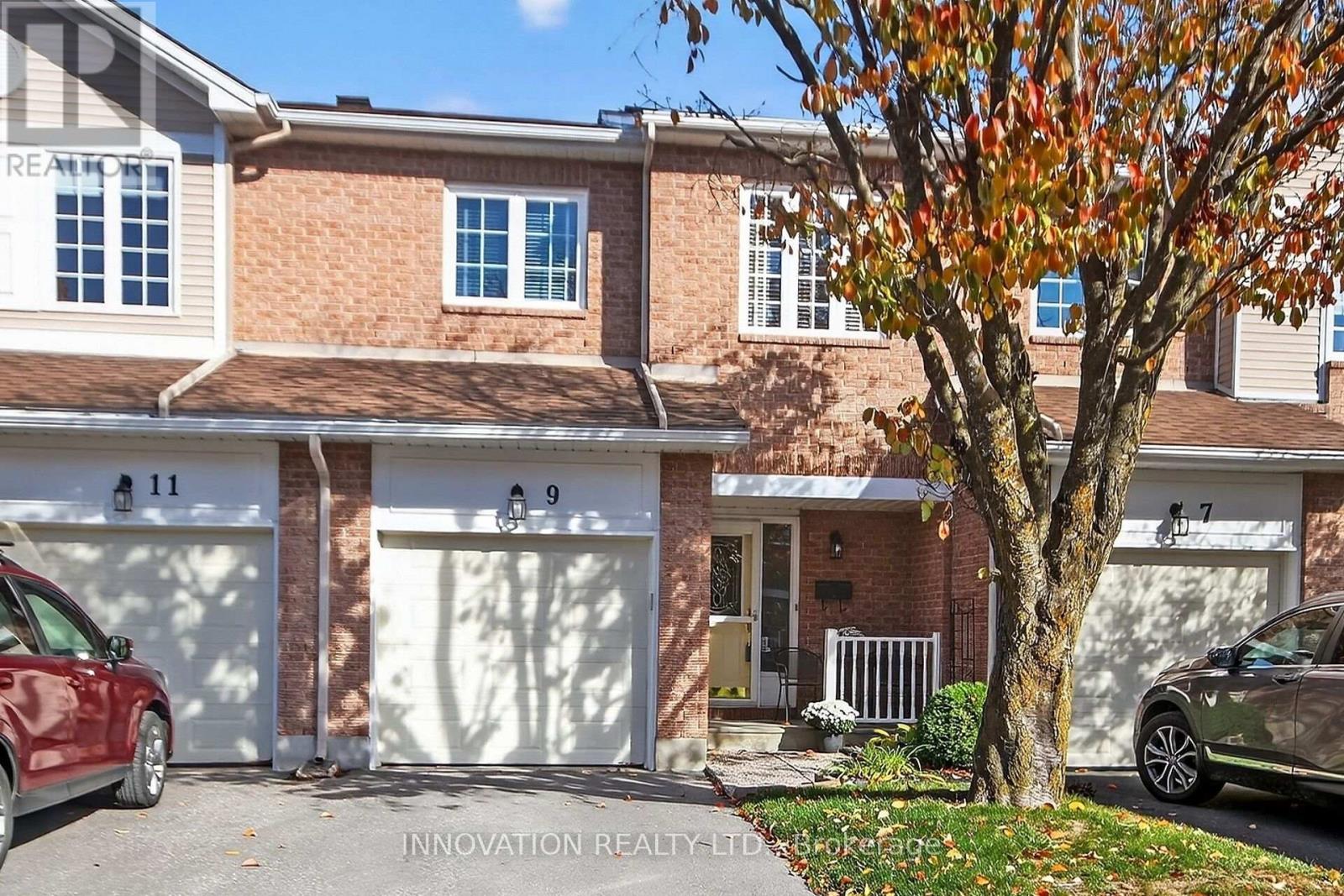
Highlights
Description
- Time on Housefulnew 3 hours
- Property typeSingle family
- Neighbourhood
- Median school Score
- Mortgage payment
Welcome to this beautifully maintained home in the heart of Centrepointe! Nestled on a quiet street, this bright and spacious 3-bdrm, 3-bath with gleaming hardwood floors on the main & second level, berber carpets stairs & lower level. Neutral colours throughout. The kitchen offers solid oak cabinets in excellent condition, ample storage & counter space, and an eating area with patio doors leading to a private deck and patio-perfect for entertaining. The large primary bedroom includes a walk-in & 5-piece ensuite, with a soaker jet tub + stand-up shower. Two additional bdrms are generously sized. Cozy lower-level family rm featuring a gas fireplace & large window, laundry and ample storage. Enjoy a peaceful yard, no rear neighbours, natural gas BBQ hookup. Furnace & A/C (2022). Condo fees cover exterior maintenance, windows, doors, roofs, driveways, snow removal, and lawn care-ideal for low-maintenance living year-round. You will love this home, the prime location and what it has to offer: steps to parks, schools, restaurants, shopping, College Square, LRT, Algonquin College, Meridian Theatres, and scenic running/walking paths. Don't miss this gem-it has everything you're looking for in sought-after Centrepointe! (id:63267)
Home overview
- Cooling Central air conditioning
- # total stories 2
- # parking spaces 2
- Has garage (y/n) Yes
- # full baths 2
- # half baths 1
- # total bathrooms 3.0
- # of above grade bedrooms 3
- Has fireplace (y/n) Yes
- Community features Pet restrictions
- Subdivision 7607 - centrepointe
- Lot size (acres) 0.0
- Listing # X12475320
- Property sub type Single family residence
- Status Active
- Bathroom 3.35m X 2.7m
Level: 2nd - 3rd bedroom 4.18m X 3.05m
Level: 2nd - Other 2.57m X 1.85m
Level: 2nd - Primary bedroom 5.3m X 3.24m
Level: 2nd - 2nd bedroom 4.06m X 2.76m
Level: 2nd - Bathroom 2.76m X 1.82m
Level: 2nd - Utility 5.17m X 2.75m
Level: Lower - Laundry 8.04m X 3.04m
Level: Lower - Family room 7.27m X 3.86m
Level: Lower - Kitchen 4.79m X 2.42m
Level: Main - Living room 5.3m X 3.37m
Level: Main - Eating area Measurements not available
Level: Main - Dining room 3.15m X 3.14m
Level: Main - Foyer 2.16m X 1.77m
Level: Main
- Listing source url Https://www.realtor.ca/real-estate/29017843/35-9-winterburn-terrace-ottawa-7607-centrepointe
- Listing type identifier Idx

$-889
/ Month

