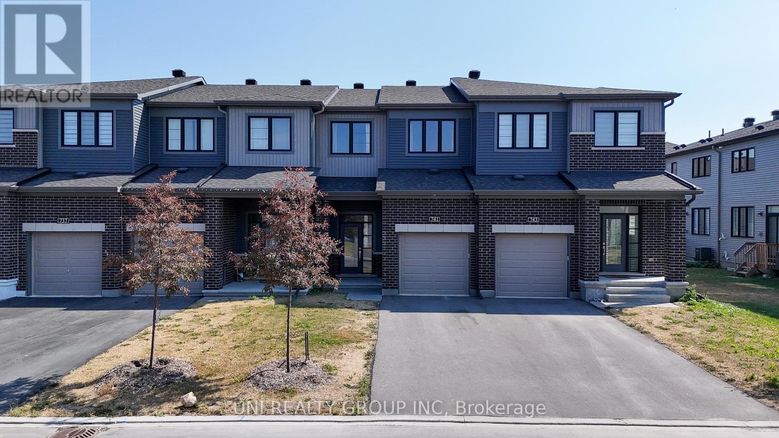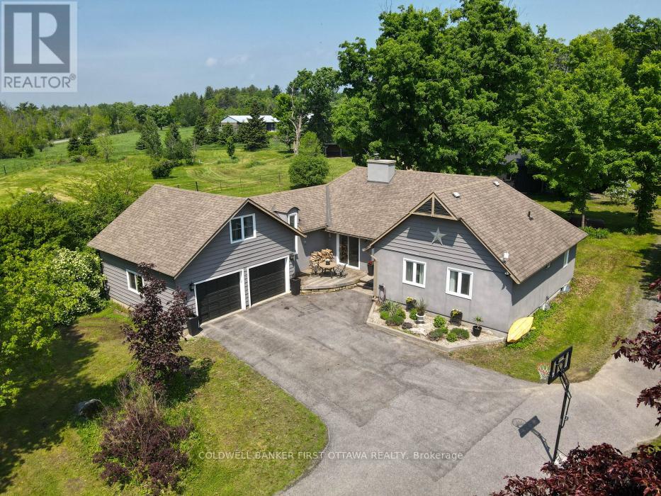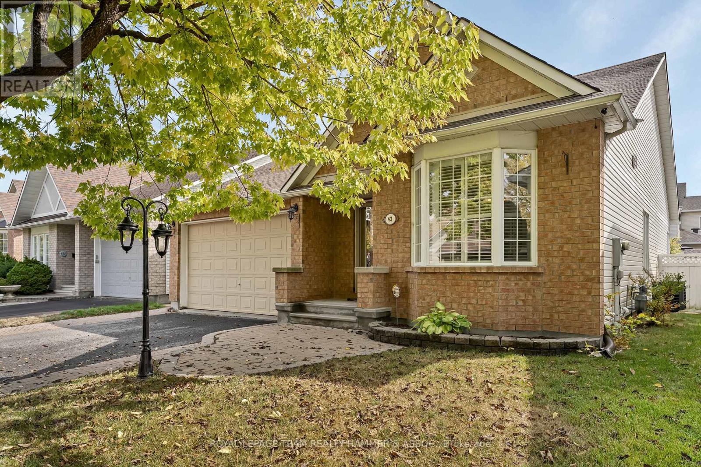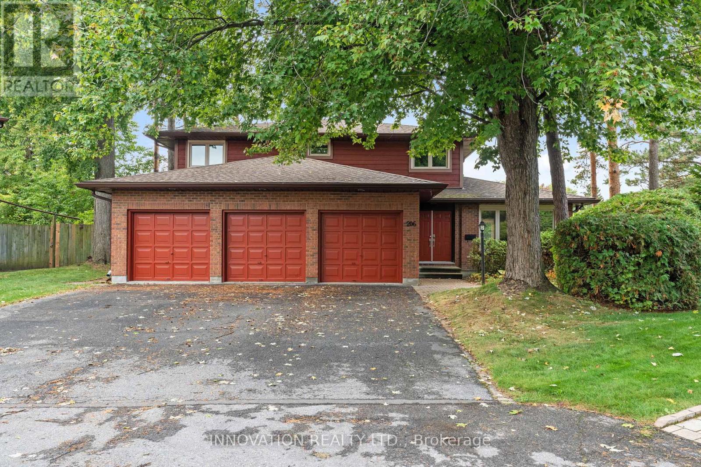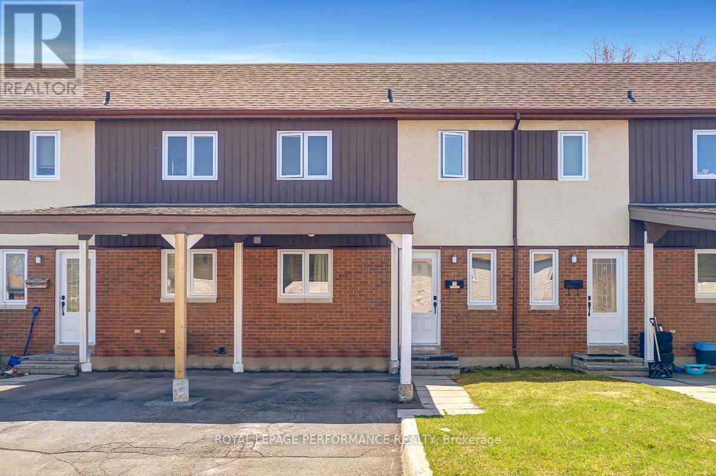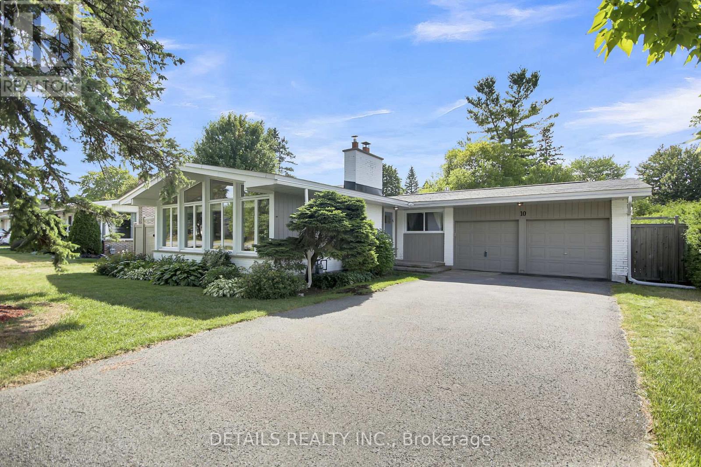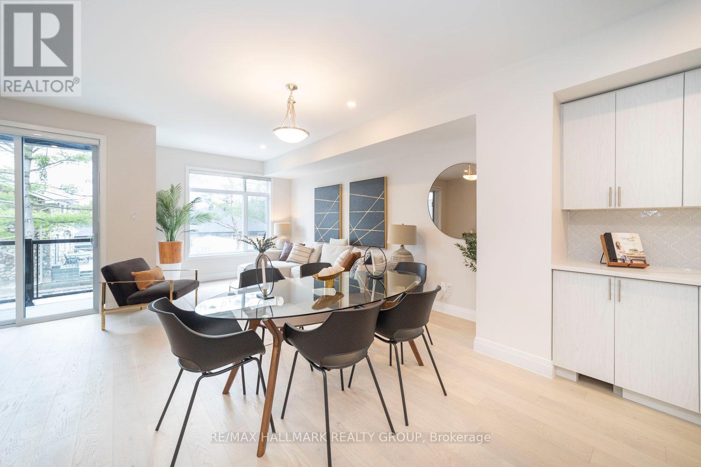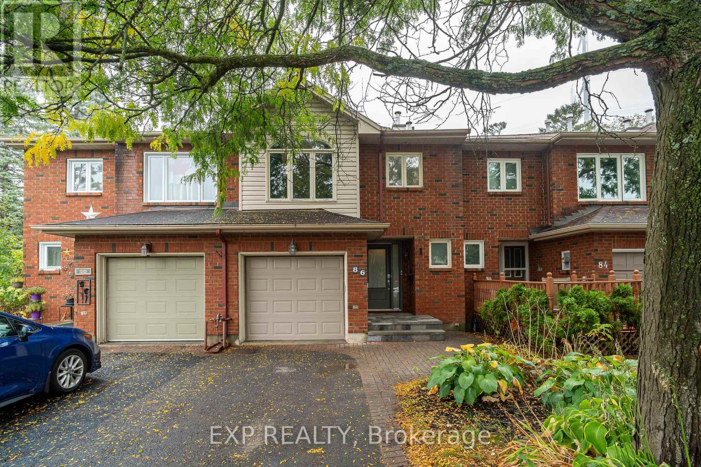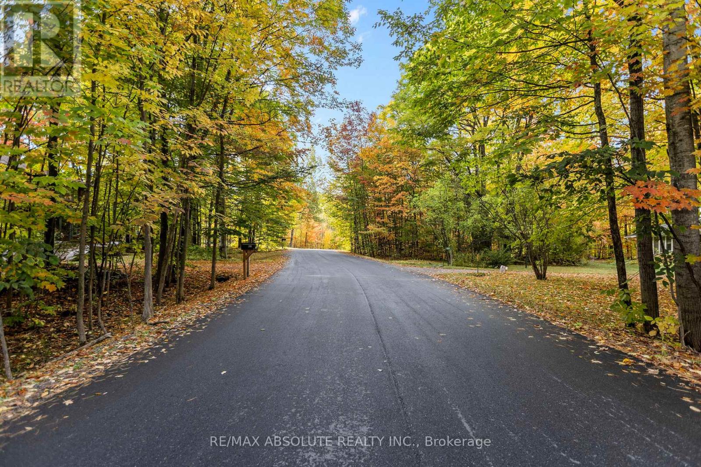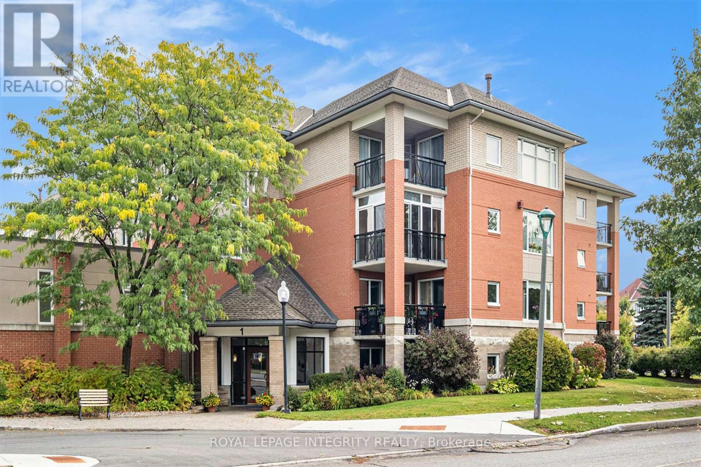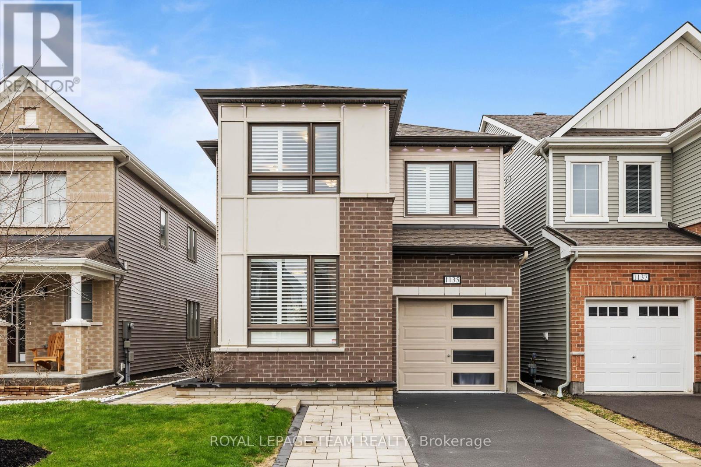- Houseful
- ON
- Ottawa
- Stittsville
- 35 Crantham Cres
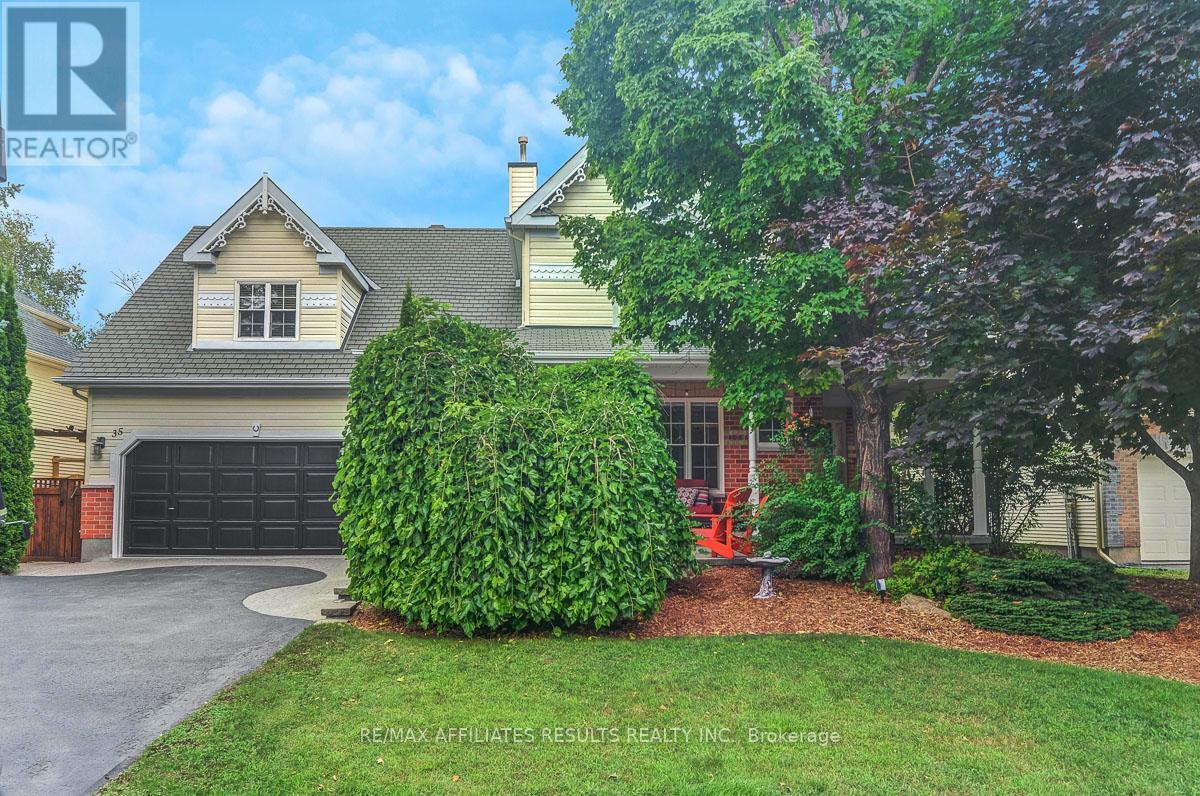
Highlights
Description
- Time on Houseful48 days
- Property typeSingle family
- Neighbourhood
- Median school Score
- Mortgage payment
Welcome to this stunning 5 bedroom Monarch Folkstone model on one of the most sought-after streets in Crossing Bridge Estates. Situated on a beautifully landscaped and private lot with mature trees, this nearly 3000 sq ft home offers elegance, comfort, and exceptional space for family living and entertaining. Enjoy rich cross-cut red oak hardwood flooring throughout the main and second floors, with crown moulding and wainscoting adding timeless charm. The main floor features a sunken family room with gas fireplace, a bright home office, formal and casual dining areas, and a spacious gourmet kitchen with hi-end stainless steel appliances, granite island, and an abundance of counter space. Upstairs, you'll find five generous bedrooms, including the massive primary suite with vaulted ceilings, walk-in closet, and a luxurious 4-piece spa ensuite. The updated full bath and convenient second-floor laundry complete this level. The fully finished basement offers a rec room/playroom, office/study and potential for a sixth bedroom. Outside, relax on the wide front porch or host summer gatherings in the oasis rear yard with expansive interlock patio surrounding the gorgeous inground pool. Close your eyes, take a deep breath and imagine relaxing to the calming sound of the waterfall. The custom storage shed, trampoline and mature landscaping including inground sprinkler system cap off this peaceful retreat. The double-car garage and interlock walkways add the perfect finishing touches to this exceptional property. The amenities of Stittsville are at your fingertips. It's just a 2 minute walk to A. Lorne Cassidy P.S. and local parks, or make the two-minute drive to the local shopping area. For commuters, access to the 417 is just a 6 minute drive away. Don't miss this family-friendly gem; book a showing today! Updates: 2015 - 50 yr shingles and AC, 2019 Ensuite bath, 2022 HWT, 2023 new furnace. (id:63267)
Home overview
- Cooling Central air conditioning
- Heat source Natural gas
- Heat type Forced air
- Has pool (y/n) Yes
- Sewer/ septic Sanitary sewer
- # total stories 2
- Fencing Fenced yard
- # parking spaces 6
- Has garage (y/n) Yes
- # full baths 2
- # half baths 1
- # total bathrooms 3.0
- # of above grade bedrooms 5
- Has fireplace (y/n) Yes
- Subdivision 8202 - stittsville (central)
- Directions 1402984
- Lot size (acres) 0.0
- Listing # X12331870
- Property sub type Single family residence
- Status Active
- 4th bedroom 3.84m X 4.71m
Level: 2nd - Bedroom 3.77m X 3.59m
Level: 2nd - Laundry 2.68m X 1.7m
Level: 2nd - 3rd bedroom 3.71m X 3.84m
Level: 2nd - Bathroom 3.76m X 2.92m
Level: 2nd - 2nd bedroom 3.77m X 2.72m
Level: 2nd - Primary bedroom 6.31m X 5.77m
Level: 2nd - Bathroom 2.66m X 2.61m
Level: 2nd - Utility 6.94m X 3.67m
Level: Basement - Den 3.59m X 3.63m
Level: Basement - Recreational room / games room 3.74m X 4.52m
Level: Basement - Office 3.61m X 4.65m
Level: Basement - Kitchen 3.77m X 6.5m
Level: Main - Foyer 2.22m X 2.11m
Level: Main - Dining room 3.67m X 3.82m
Level: Main - Family room 3.77m X 5.19m
Level: Main - Living room 3.78m X 4.74m
Level: Main
- Listing source url Https://www.realtor.ca/real-estate/28706289/35-crantham-crescent-ottawa-8202-stittsville-central
- Listing type identifier Idx

$-3,197
/ Month

