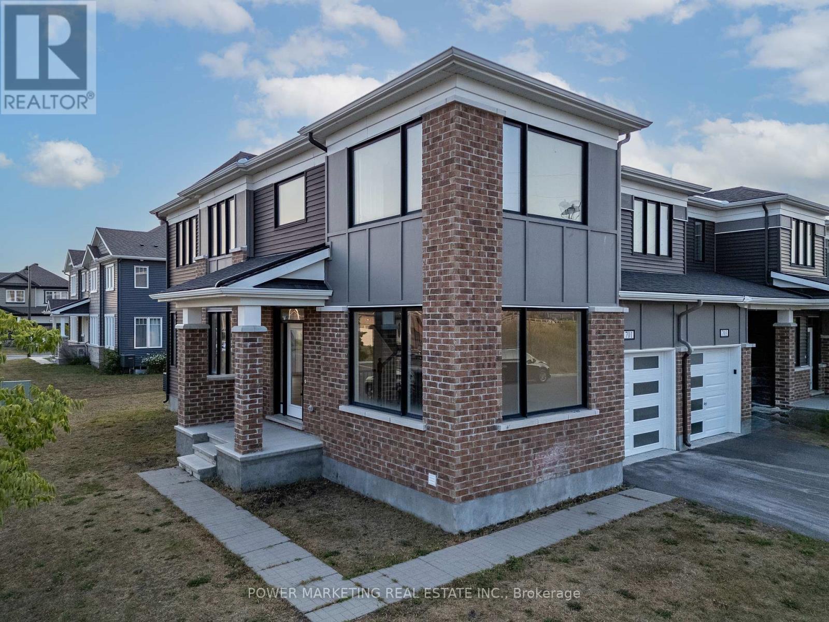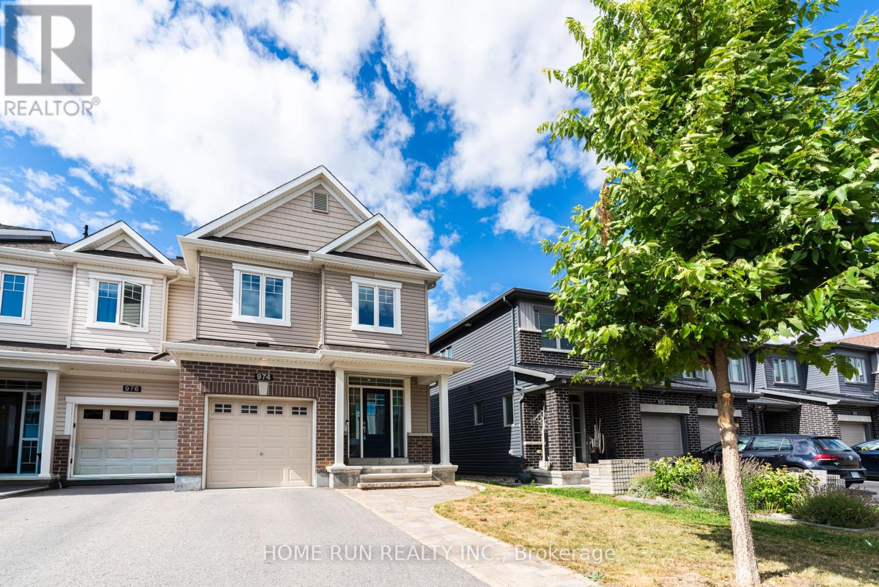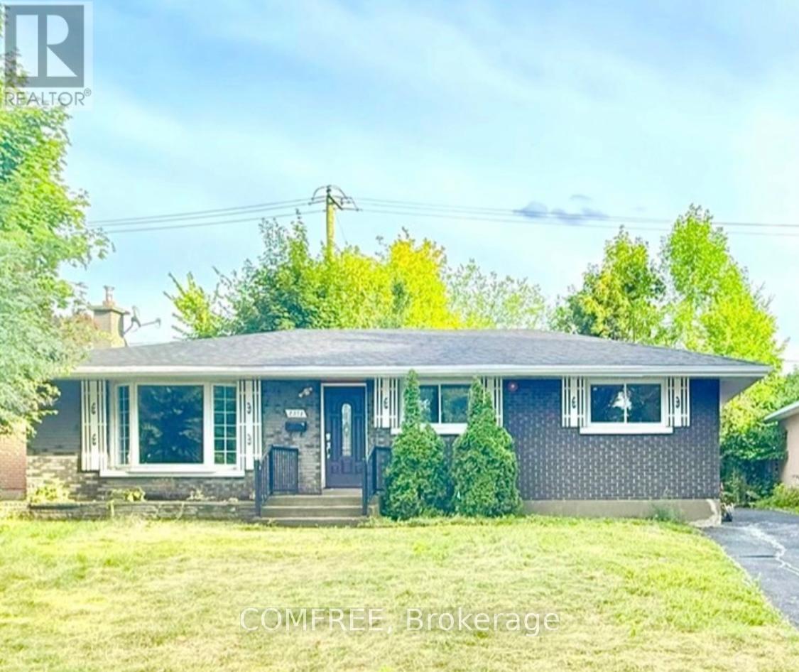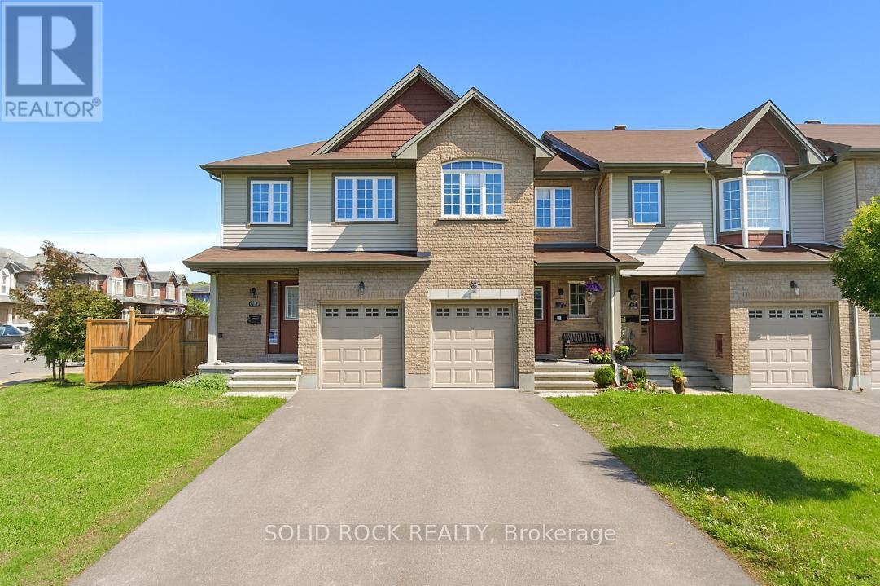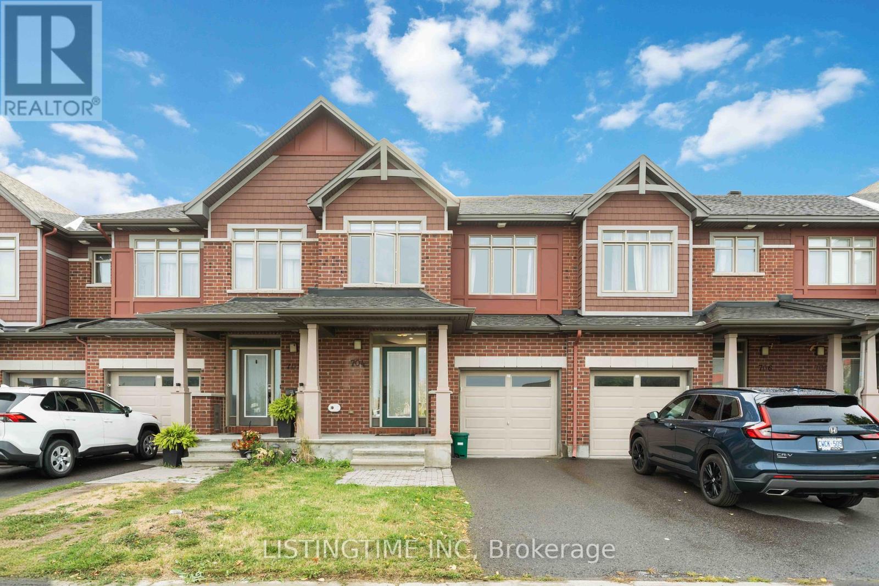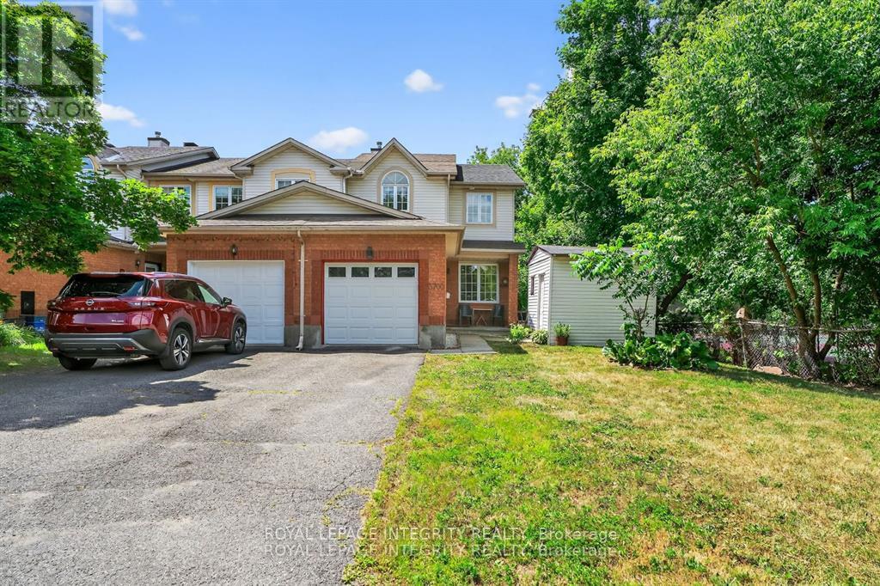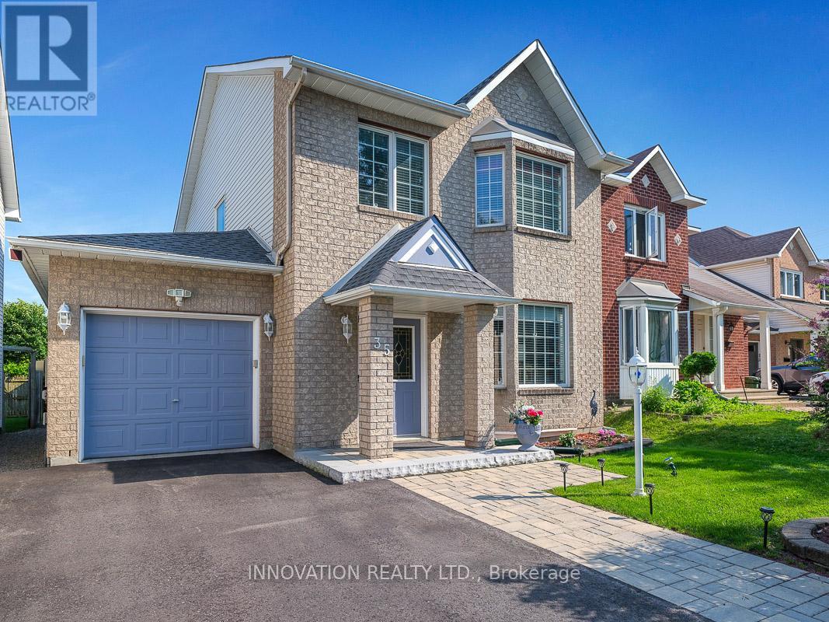
Highlights
Description
- Time on Houseful57 days
- Property typeSingle family
- Neighbourhood
- Median school Score
- Mortgage payment
Charming Detached Family Home in Barrhaven, Ottawa. Welcome to your dream home nestled in the heart of Barrhaven, Ottawa! This beautifully maintained 3-bedroom, 3-bathroom detached residence is perfect for families seeking comfort and style. The original owners have kept up with the times and updated the home during their ownership. As you step inside this smoke-free home, you'll be greeted by stunning hardwood floors that flow seamlessly throughout the main level. The spacious main floor family room offers a warm and inviting atmosphere, perfect for gatherings or quiet evenings in. The well-appointed kitchen boasts ample counter space and storage, making it a chef's delight. The upper level features three generously sized bedrooms, including a master suite complete with a private ensuite bathroom for your convenience. An additional full bathroom serves the other bedrooms, making morning routines a breeze. Entertain family and friends in the expansive recreation room, located in the finished basement, which provides the ideal space for movie nights, playtime, or a home gym. Step outside to your private, fenced backyard oasis, where you can enjoy summer barbecues, gardening, or simply relaxing in the fresh air. The single attached garage enhances the convenience of this home, offering additional storage and parking space. Located in the family-friendly community of Barrhaven, you'll be close to excellent schools, parks, shopping, and public transit, ensuring everything you need is within reach. Don't miss the opportunity to make this beautiful home yours! Schedule a viewing today and experience the perfect blend of comfort and convenience in Barrhaven. (id:55581)
Home overview
- Cooling Central air conditioning
- Heat source Natural gas
- Heat type Forced air
- Sewer/ septic Sanitary sewer
- # total stories 2
- Fencing Fully fenced, fenced yard
- # parking spaces 3
- Has garage (y/n) Yes
- # full baths 2
- # half baths 1
- # total bathrooms 3.0
- # of above grade bedrooms 3
- Flooring Hardwood, ceramic
- Has fireplace (y/n) Yes
- Subdivision 7710 - barrhaven east
- Lot size (acres) 0.0
- Listing # X12214518
- Property sub type Single family residence
- Status Active
- Primary bedroom 2.22m X 1.83m
Level: 2nd - Primary bedroom 5.04m X 4.03m
Level: 2nd - Bathroom 3.07m X 1.48m
Level: 2nd - Bathroom 2.55m X 1.48m
Level: 2nd - 3rd bedroom 3.01m X 2.93m
Level: 2nd - 2nd bedroom 4.64m X 3.09m
Level: 2nd - Utility 5.98m X 7.54m
Level: Basement - Laundry 5.98m X 7.54m
Level: Basement - Recreational room / games room 8.96m X 4.06m
Level: Basement - Living room 4.86m X 4.17m
Level: Main - Eating area 3.66m X 2.81m
Level: Main - Kitchen 3.66m X 2.6m
Level: Main - Dining room 5.1m X 3.06m
Level: Main - Family room 5.71m X 4.93m
Level: Main
- Listing source url Https://www.realtor.ca/real-estate/28455723/35-summerwind-crescent-ottawa-7710-barrhaven-east
- Listing type identifier Idx

$-2,053
/ Month






