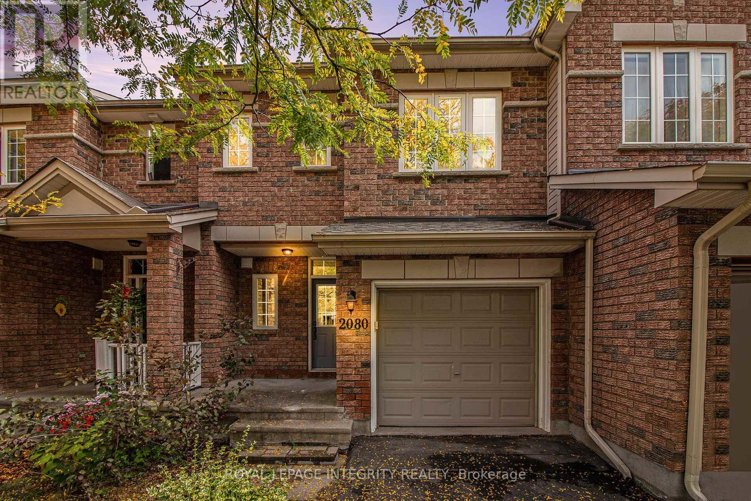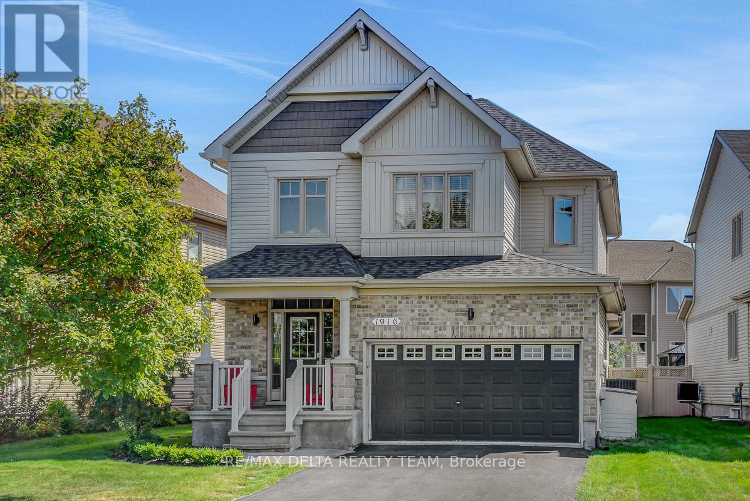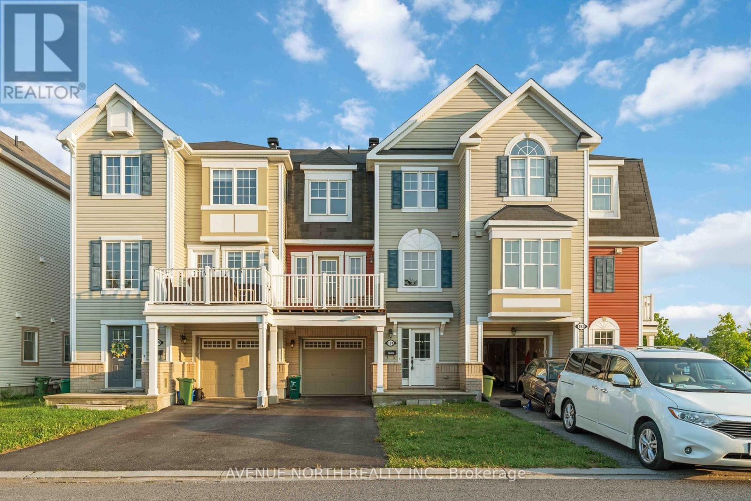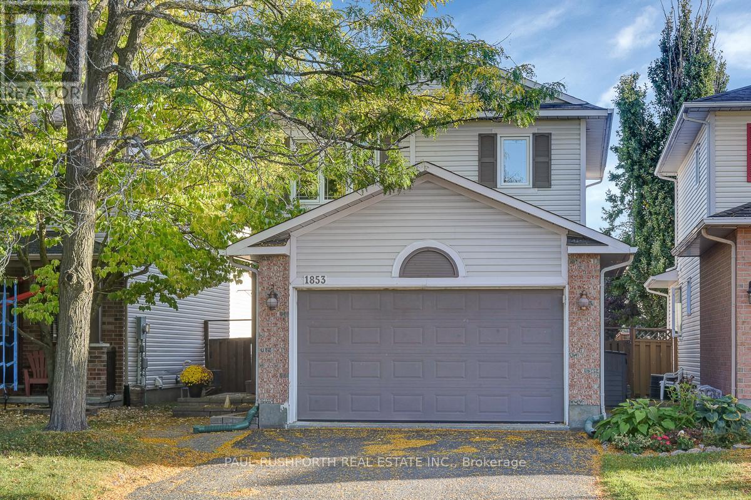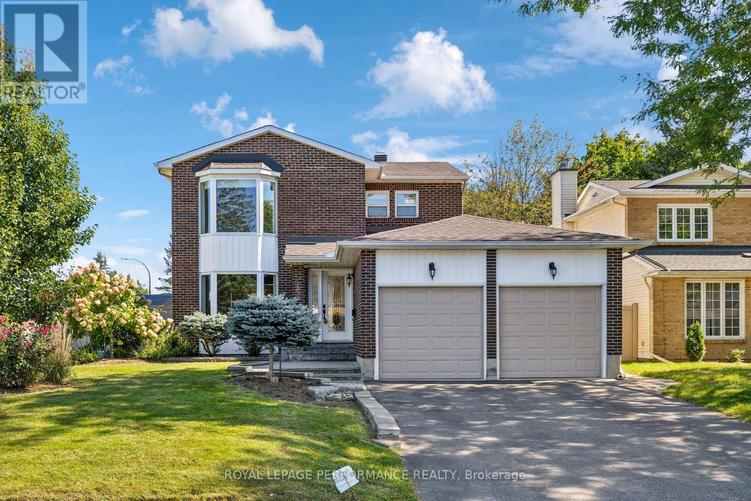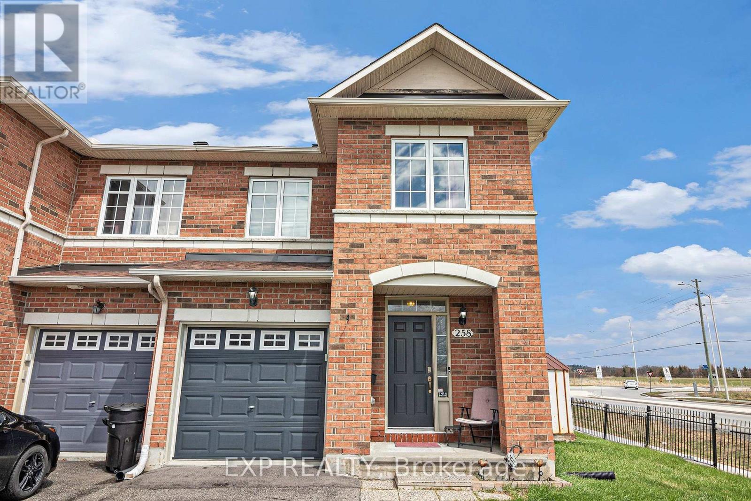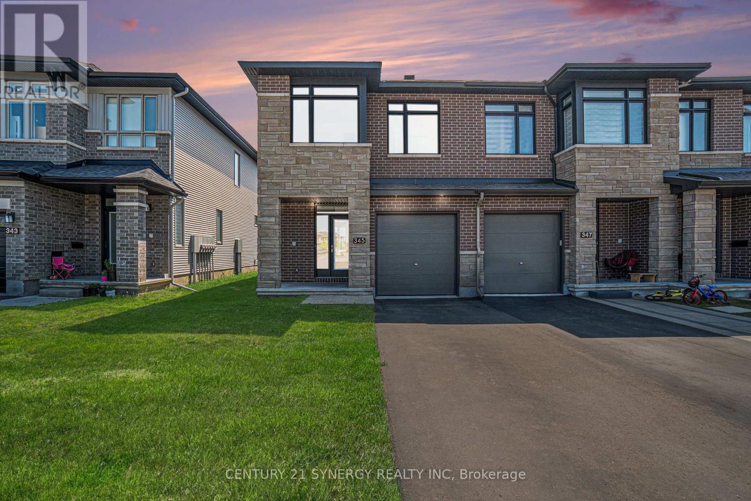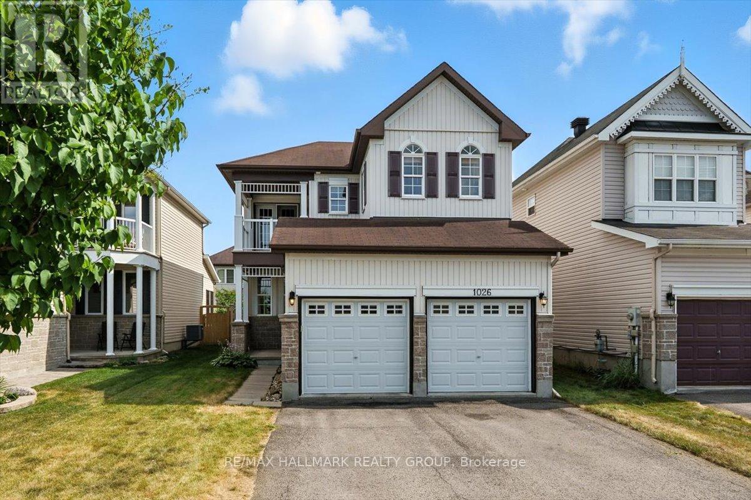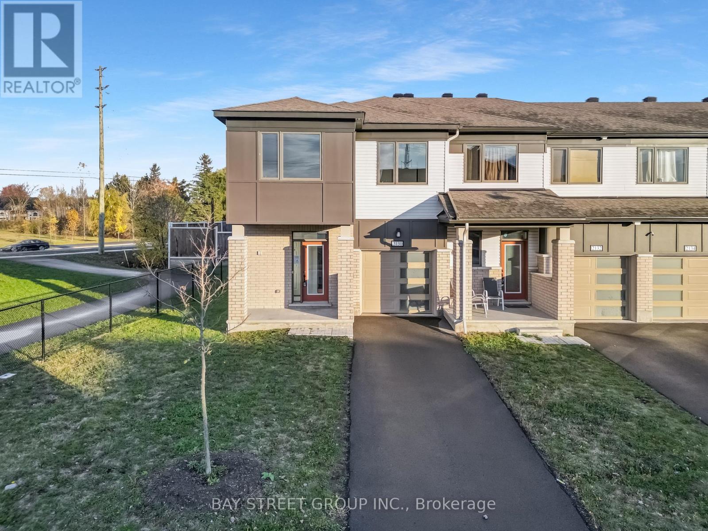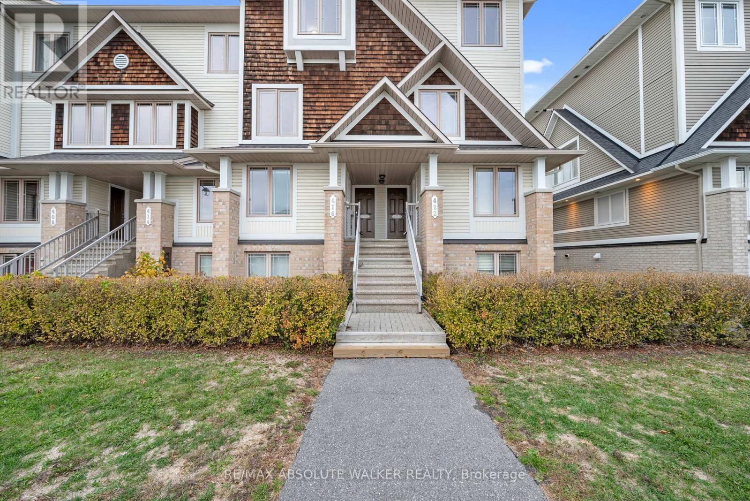- Houseful
- ON
- Ottawa
- Queenswood Heights
- 351 Amiens St
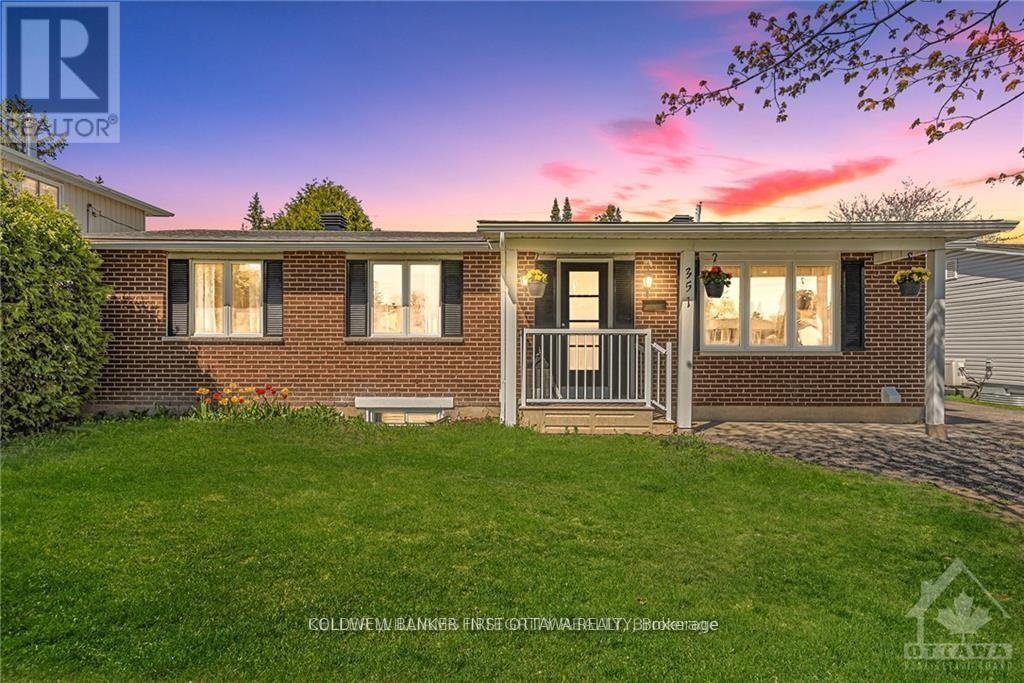
Highlights
Description
- Time on Housefulnew 18 hours
- Property typeSingle family
- StyleBungalow
- Neighbourhood
- Median school Score
- Mortgage payment
Looking for a bungalow with a LEGAL secondary unit? Live in one unit and help pay your mortgage with the other, or rent out both and enjoy the monthly cash flow! The upper unit offers 3 bedrooms, quartz countertops, SS appliances, in-unit stacked laundry and NO carpet to be found. The lower unit also offers quartz counters, in-unit stacked laundry and NO carpet. There's also an ensuite bath and walk-in closet for one of the 3 bedrooms, and a second full bath as well. SDU conversion completed in 2021 with 2 hydro meters, plumbing/electrical and HVAC updates. Sitting on a large 60 x 90 lot, the location is fantastic surrounded by schools and parks, and situated conveniently close to Place d'Orleans, transit/future LRT stop, highway access and all the amenities of Tenth line and Innes. Previous rents were $2600 and $2450/month with an annual NOI of $49,800 and 5.8% CAP rate. Both units are currently vacant so you can easily move in to either unit or set your own rents. A fantastic opportunity for whatever your plans are!! (id:63267)
Home overview
- Cooling Window air conditioner
- Sewer/ septic Sanitary sewer
- # total stories 1
- Fencing Fenced yard
- # parking spaces 5
- # full baths 3
- # total bathrooms 3.0
- # of above grade bedrooms 6
- Subdivision 1102 - bilberry creek/queenswood heights
- Lot size (acres) 0.0
- Listing # X12483859
- Property sub type Single family residence
- Status Active
- Bedroom 3.75m X 2.46m
Level: Lower - Bedroom 3.12m X 2.79m
Level: Lower - Bathroom 1.68m X 2.06m
Level: Lower - Utility Measurements not available
Level: Lower - Bathroom 2.5m X 2.07m
Level: Lower - Living room 3.98m X 3.12m
Level: Lower - Primary bedroom 3.25m X 3.14m
Level: Lower - Kitchen 3.5m X 3.14m
Level: Lower - Kitchen 3.4m X 3.25m
Level: Main - Living room 5.71m X 3.35m
Level: Main - Dining room 3.4m X 2.46m
Level: Main - Bedroom 3.35m X 2.87m
Level: Main - Bathroom Measurements not available
Level: Main - Primary bedroom 3.35m X 3.22m
Level: Main - Bedroom 3.09m X 2.74m
Level: Main
- Listing source url Https://www.realtor.ca/real-estate/29035711/351-amiens-street-ottawa-1102-bilberry-creekqueenswood-heights
- Listing type identifier Idx

$-2,266
/ Month

