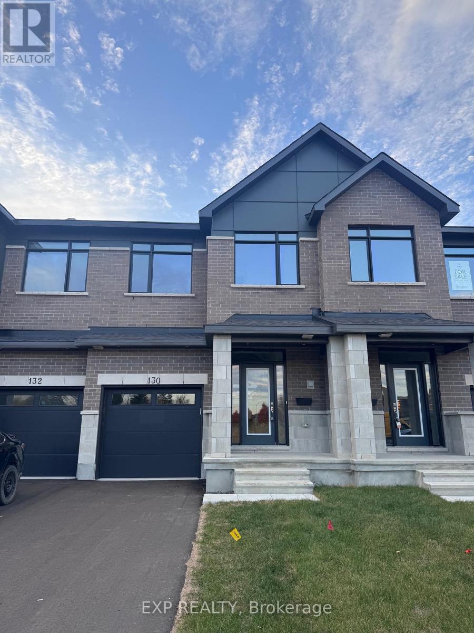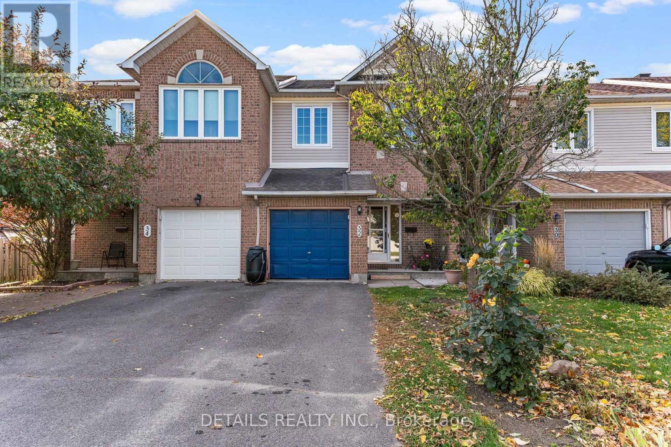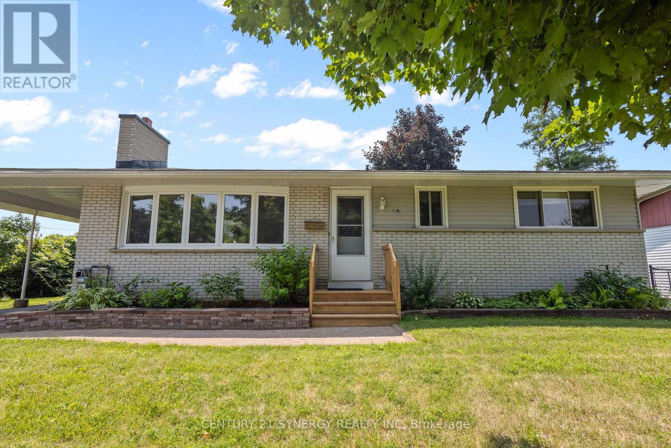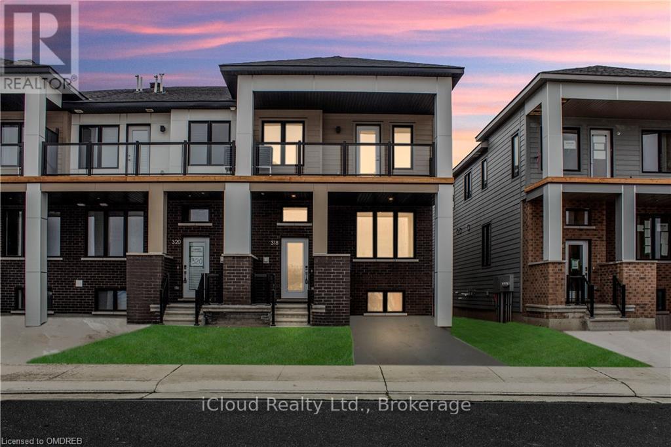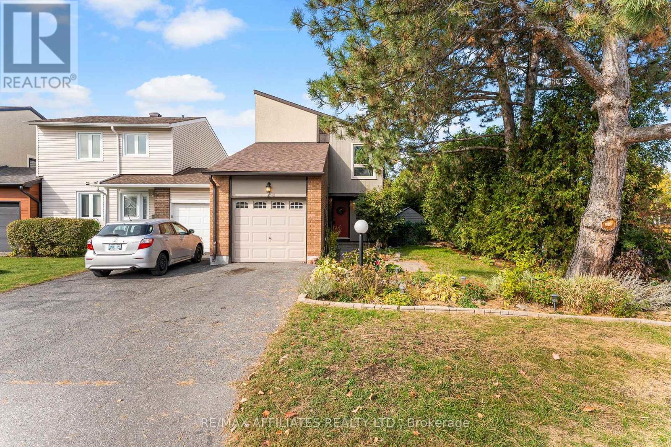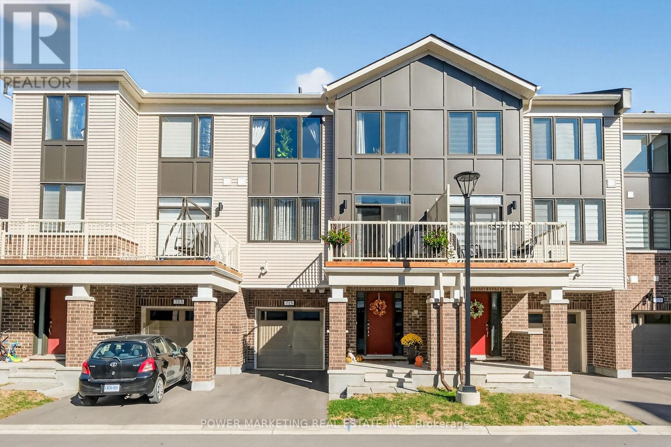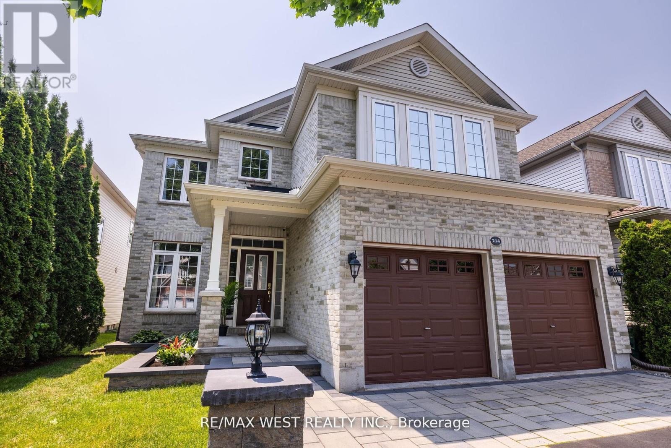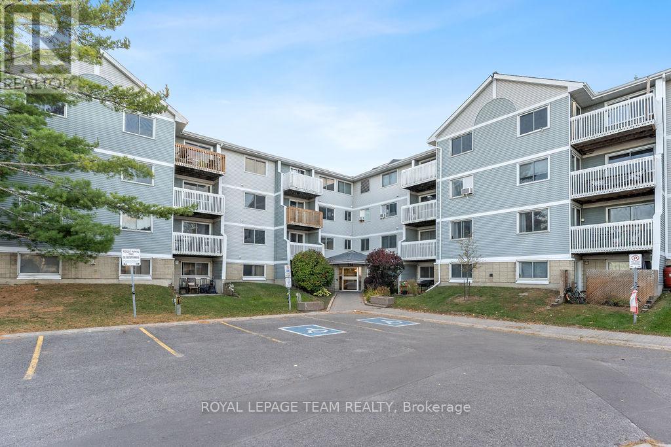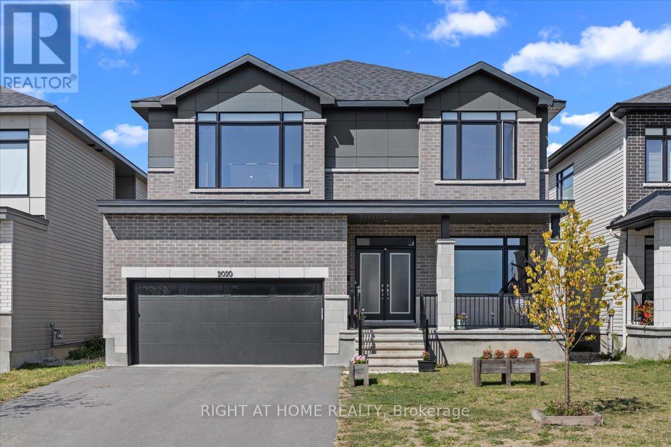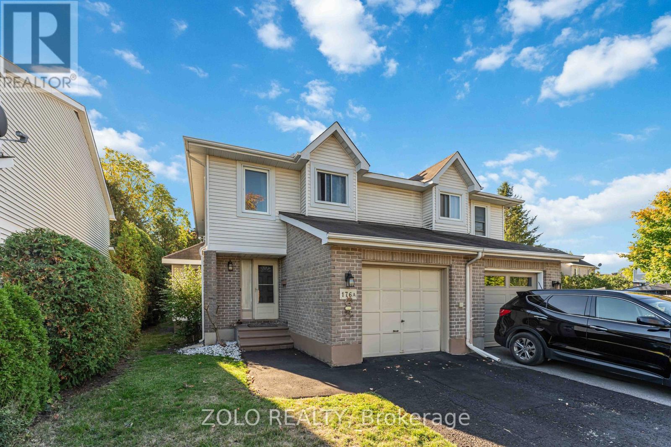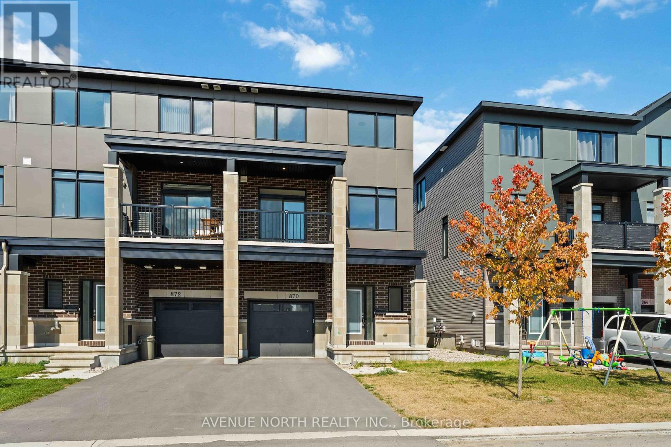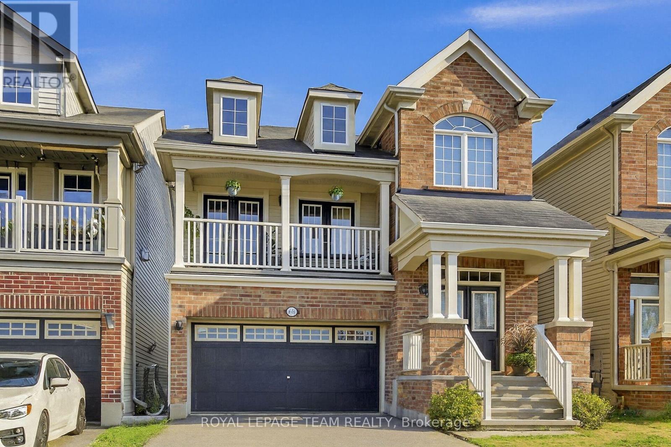
Highlights
Description
- Time on Houseful17 days
- Property typeSingle family
- Median school Score
- Mortgage payment
Beautifully upgraded home with bright, carpet-free interior featuring custom hardwood flooring throughout the main & upper levels, including all stairs, elegant iron spindle staircases, crown molding, large baseboards & trim, pot lights, upgraded lighting, tiling, & California shutters throughout most of the home, including the basement. The main level includes a powder room, laundry room & a kitchen with SS appliances, center island with eat-in space & tiled backsplash. Patio doors from the kitchen lead to a fully fenced backyard with a small deck, perfect for morning coffee or a bistro table. The open dining & living room is ideal for entertaining & flows seamlessly to the main spaces. Up a half flight of stairs is a large, bright family room with soaring ceilings & a floor-to-ceiling stone gas fireplace, plus two sets of double doors leading to a balcony with unobstructed sunset views over the park rare feature with no front neighbors. The upper level features 3 bedrooms, including a primary bedroom with 2 walk-in closets & a luxurious ensuite, plus an open office space and main bathroom. The fully finished basement offers two storage areas, a large sliding-door room that could be a guest room, home gym, or office & a spacious rec room, making it versatile for families or entertaining. Located in a highly desirable neighborhood, the home is just steps from tennis courts, a one-minute walk to the Minto Recreation Centre, golf course & close to schools, parks, fields for sports, and shopping. Friendly neighbors & a beautiful setting make this home perfect for families seeking style, comfort, & a bright, welcoming environment. (id:63267)
Home overview
- Cooling Central air conditioning
- Heat source Natural gas
- Heat type Forced air
- Sewer/ septic Sanitary sewer
- # total stories 2
- Fencing Fenced yard
- # parking spaces 4
- Has garage (y/n) Yes
- # full baths 2
- # half baths 1
- # total bathrooms 3.0
- # of above grade bedrooms 3
- Has fireplace (y/n) Yes
- Community features Community centre
- Subdivision 7711 - barrhaven - half moon bay
- Lot size (acres) 0.0
- Listing # X12441437
- Property sub type Single family residence
- Status Active
- Loft 3.04m X 2.18m
Level: 2nd - Office 4.69m X 3.98m
Level: Basement - Recreational room / games room 8.45m X 3.98m
Level: Basement - Family room 5.41m X 5.18m
Level: In Between - Dining room 4.87m X 3.04m
Level: Main - Living room 4.87m X 3.09m
Level: Main - Kitchen 3.75m X 3.65m
Level: Main - Laundry 1.89m X 1.62m
Level: Main - Foyer 2.94m X 2.05m
Level: Main - Primary bedroom 4.77m X 3.96m
Level: Upper - 3rd bedroom 3.37m X 3.2m
Level: Upper - 2nd bedroom 3.35m X 3.32m
Level: Upper
- Listing source url Https://www.realtor.ca/real-estate/28944014/3516-cambrian-road-ottawa-7711-barrhaven-half-moon-bay
- Listing type identifier Idx

$-2,267
/ Month

