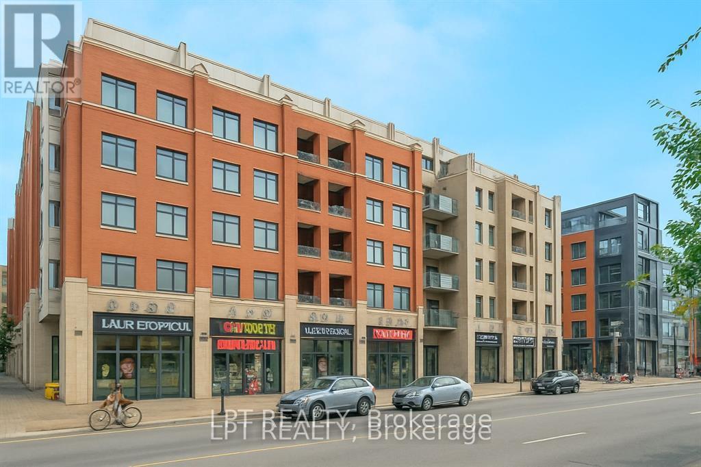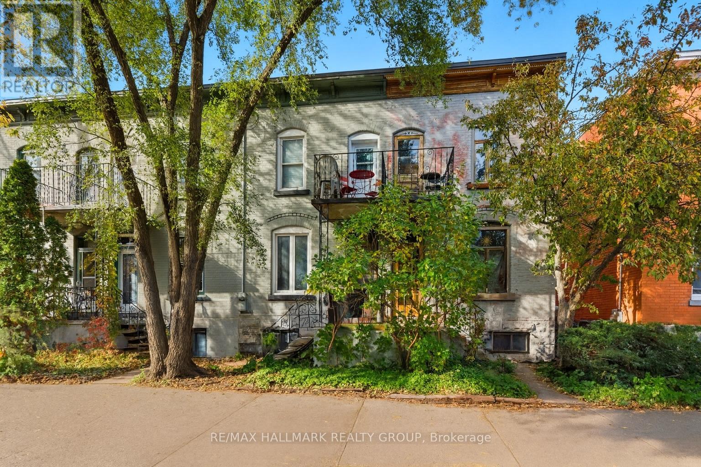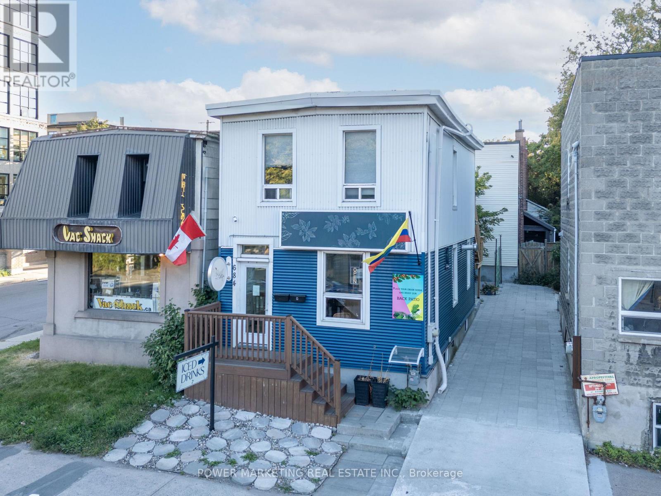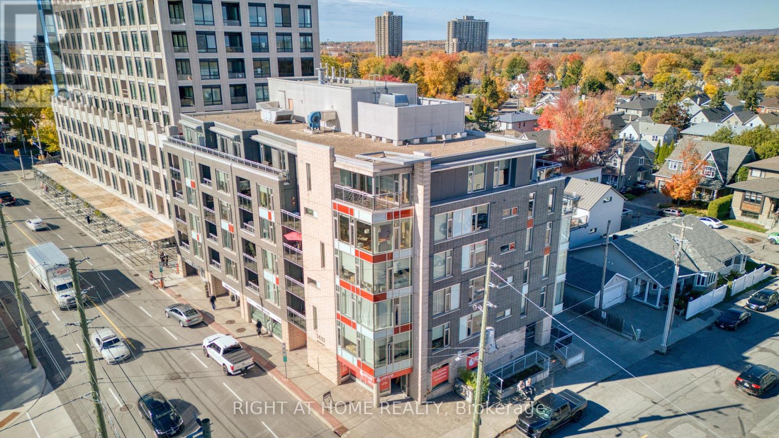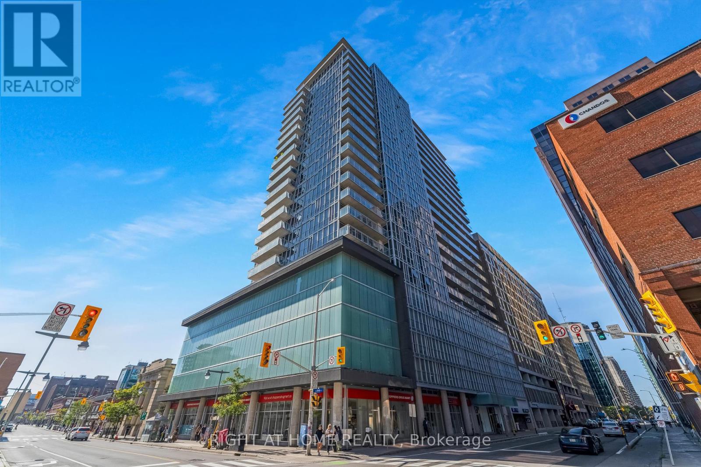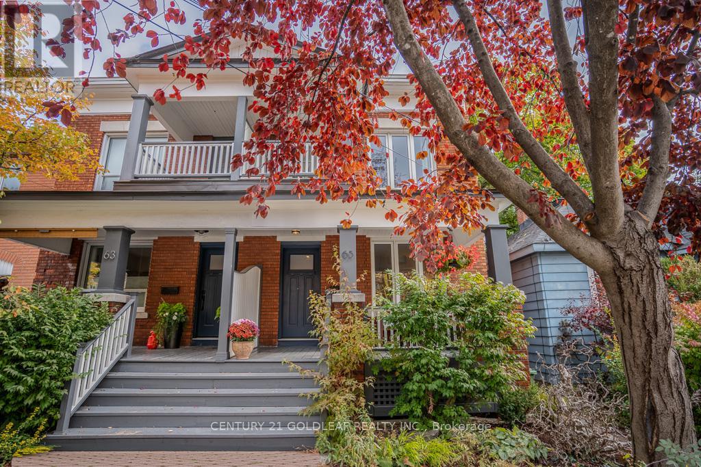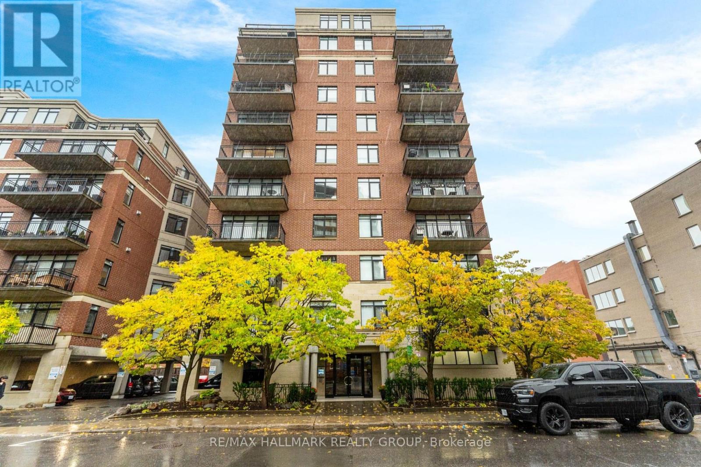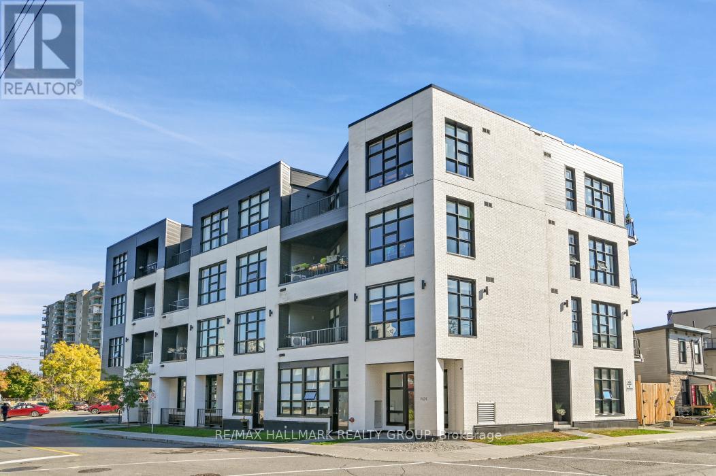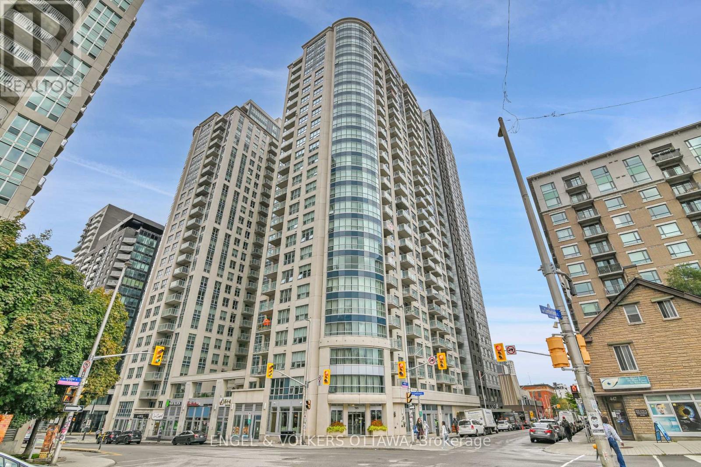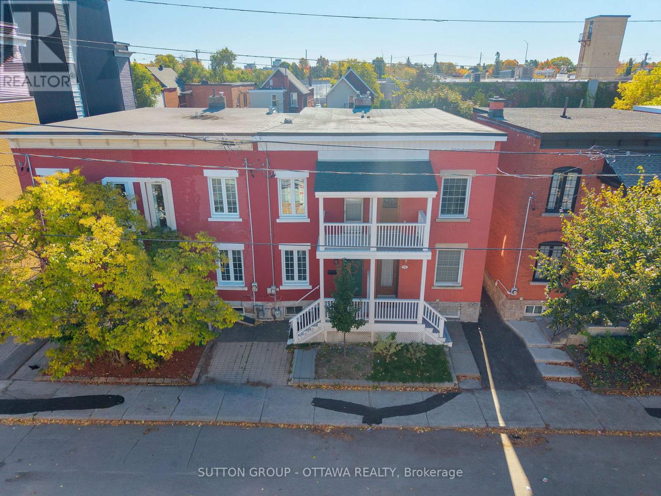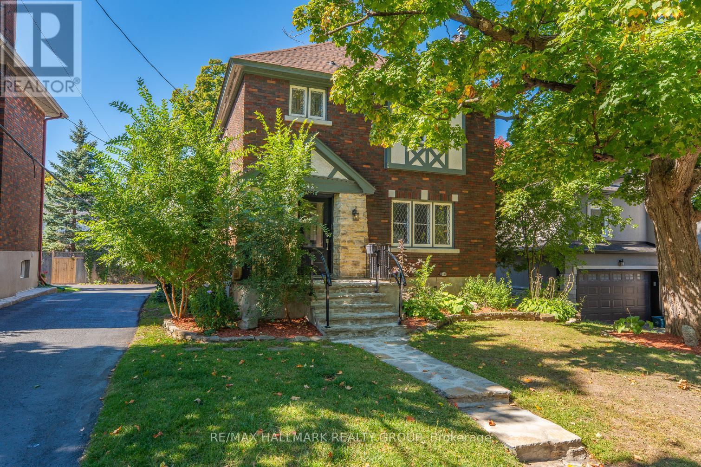- Houseful
- ON
- Ottawa
- West Centretown
- 353 Booth St #e
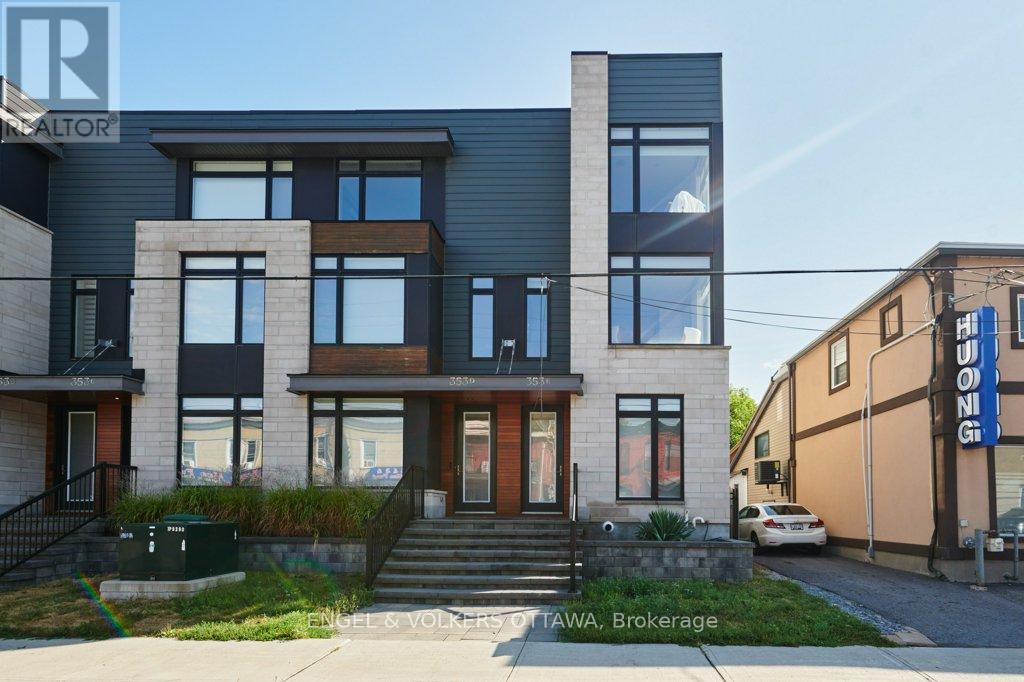
Highlights
Description
- Time on Houseful16 days
- Property typeSingle family
- Neighbourhood
- Median school Score
- Mortgage payment
Welcome to 353E Booth Street, an elegant three-level end-unit townhome offering a refined, bespoke living experience in the heart of Ottawa. Built in 2016 and maintained to perfection, this home feels practically brand new while providing thoughtful design and sophisticated details throughout. The main level features a bright office with hardwood floors and oversized windows and is easily adaptable as a third bedroom, along with a powder room and convenient inside access to the garage, plus additional storage below. Upstairs, the open-concept second floor is designed for both style and function. A generous kitchen with ample cabinetry, built-in storage, and a workspace opens to a private balcony, perfect for morning coffee or evening drinks. The dining area is enhanced by a striking mirror feature wall, while the airy living room benefits from windows on two sides and a charming nook under the bay windows. Integrated speakers on both the second and third floors add to the ambiance. The top level is dedicated to rest and comfort, with a primary suite featuring his-and-hers closets and a private ensuite, plus a guest bedroom and second full bathroom. Laundry is thoughtfully located on this floor, with hardwood carried throughout. Perfectly positioned just steps from Pimisi LRT, Lebreton Flats, and some of Ottawa's best restaurants, with quick access to Dows Lake and scenic trails, this residence is an ideal pied-a-terre or full-time city home. (id:63267)
Home overview
- Cooling Central air conditioning
- Heat source Natural gas
- Heat type Forced air
- Sewer/ septic Sanitary sewer
- # total stories 3
- # parking spaces 1
- Has garage (y/n) Yes
- # full baths 2
- # half baths 1
- # total bathrooms 3.0
- # of above grade bedrooms 3
- Subdivision 4205 - west centre town
- Lot size (acres) 0.0
- Listing # X12451714
- Property sub type Single family residence
- Status Active
- Dining room 3.77m X 2.75m
Level: 2nd - Kitchen 4.28m X 4.22m
Level: 2nd - Living room 4.84m X 4.22m
Level: 2nd - Bathroom 2.49m X 1.98m
Level: 3rd - Primary bedroom 4.62m X 3.5m
Level: 3rd - Bathroom 2.72m X 2.62m
Level: 3rd - Bedroom 3.51m X 3.09m
Level: 3rd - Utility 5.9m X 4.22m
Level: Basement - Bathroom 1.8m X 1.42m
Level: Main - Bedroom 3.09m X 2.62m
Level: Main
- Listing source url Https://www.realtor.ca/real-estate/28965928/353e-booth-street-ottawa-4205-west-centre-town
- Listing type identifier Idx

$-1,948
/ Month

