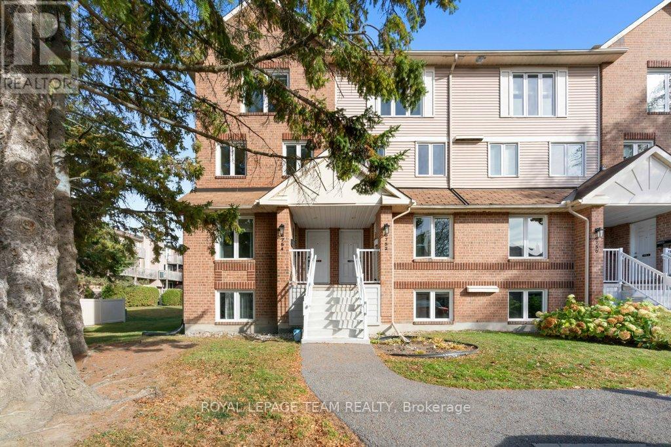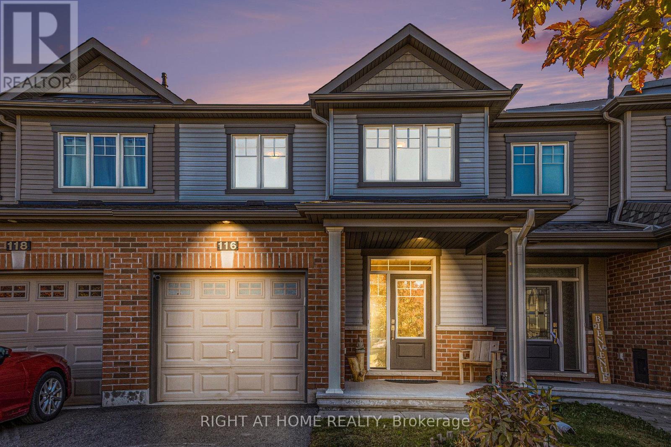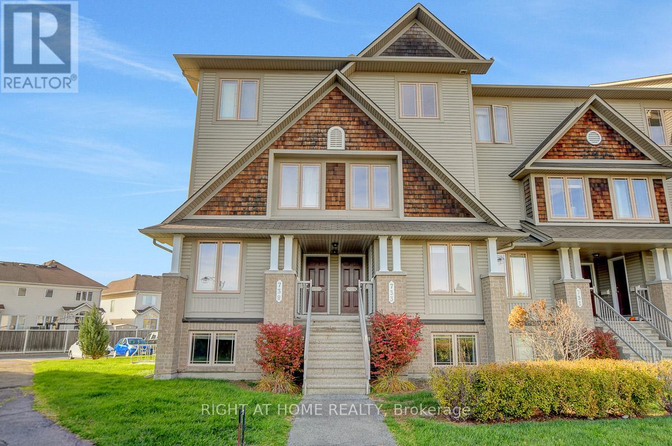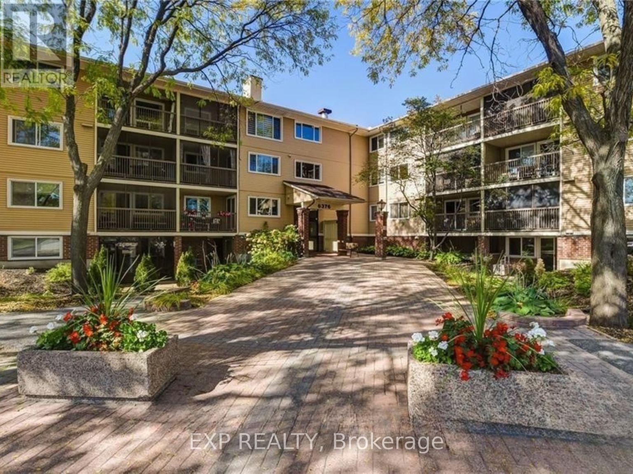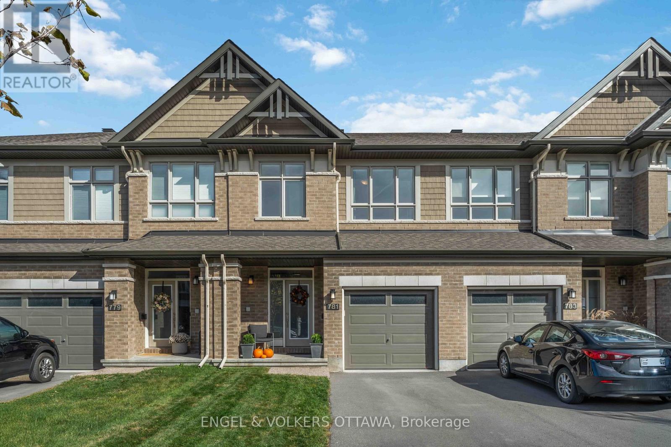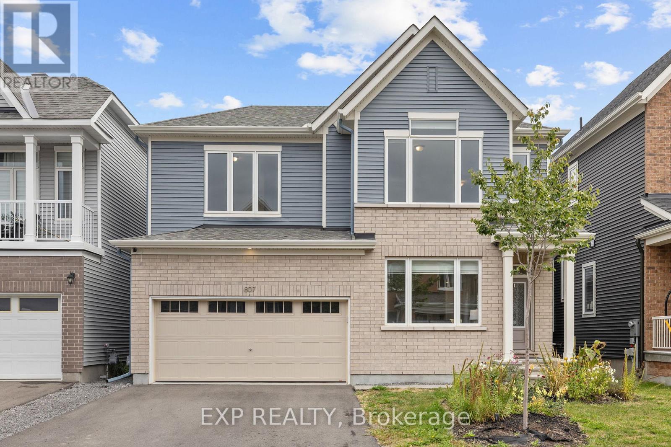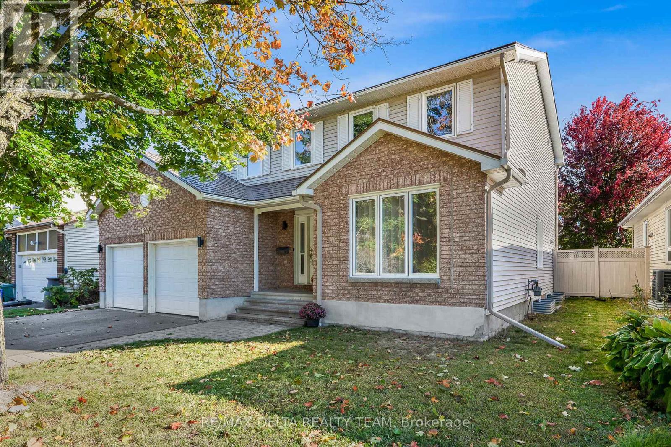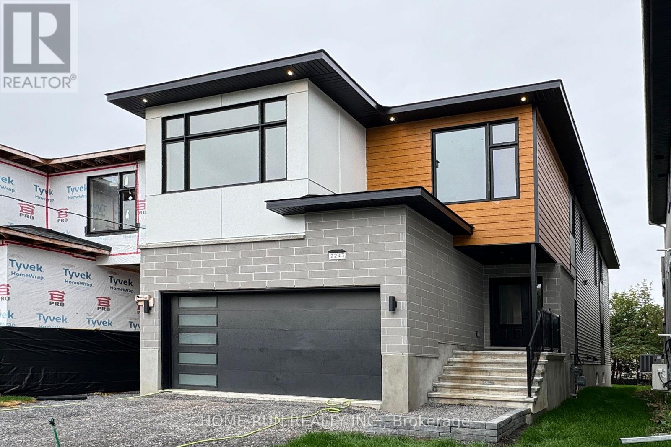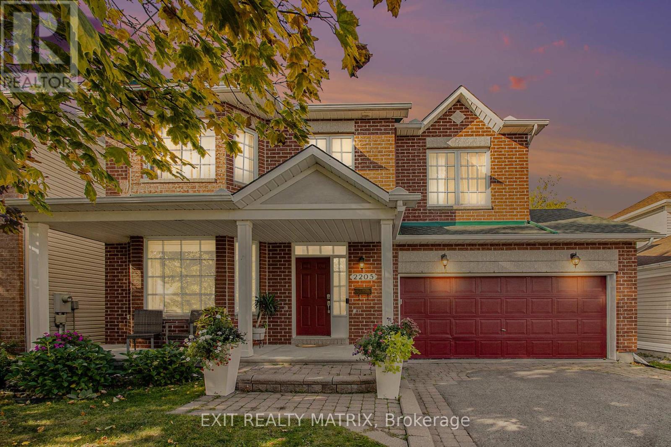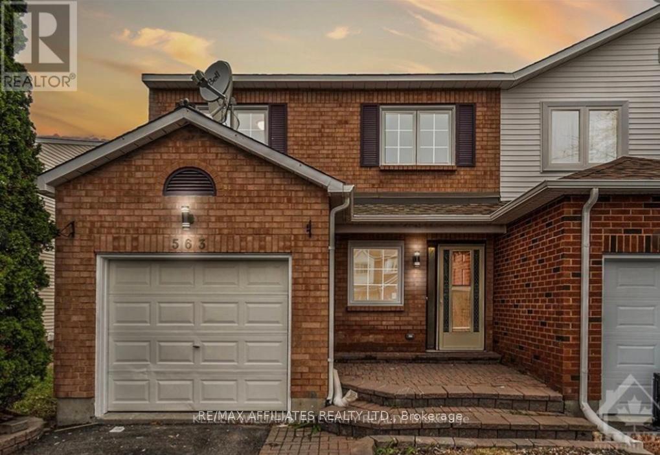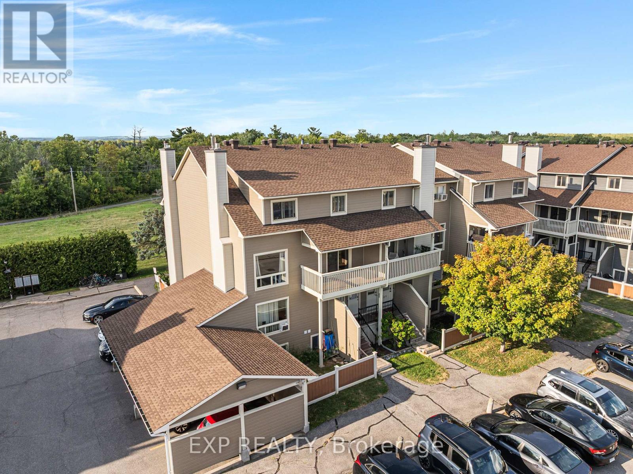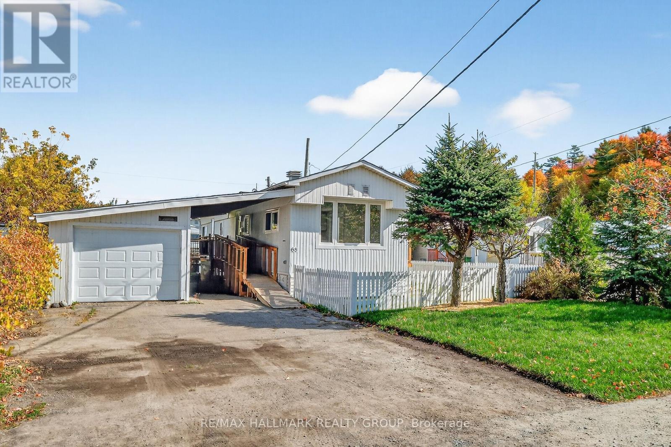
Highlights
Description
- Time on Housefulnew 2 days
- Property typeSingle family
- StyleBungalow
- Median school Score
- Mortgage payment
Welcome to Lot 68, Terra Nova Estates. Located on a large corner lot in a quiet, family-friendly community, this fully updated 2-bed, 1-bath home features pot lights and luxury vinyl flooring throughout. The open concept kitchen includes brand new stainless appliances, tiled backsplash and abundant cabinetry, with direct access to a new deck and propane hookup. A bright family/living room with large windows and an electric fireplace is truly perfect for entertaining. A modernized 3-piece bathroom full of elegant finishes is complete with a stackable washer and dryer. The spacious primary bedroom includes a built-in closet with custom cabinetry, while the second bedroom provides additional functionality. Outside, enjoy a fully fenced yard with fresh new grass and a ramp leading to the front entrance. The oversized garage includes its own electrical panel, and the large driveway provides plenty of parking. Monthly Park fees cover taxes, water, garbage, and snow removal, offering peace of mind and affordability. Located in a vibrant, peaceful neighbourhood, you'll enjoy quick access to Highway 417, shopping, restaurants, the LRT, and Place d'Orléans Mall all just minutes away. Don't miss the opportunity to make this stunning property your next home! (id:63267)
Home overview
- Cooling Central air conditioning
- Heat source Propane
- Heat type Forced air
- Sewer/ septic Sanitary sewer
- # total stories 1
- Fencing Fully fenced, fenced yard
- # parking spaces 4
- Has garage (y/n) Yes
- # full baths 1
- # total bathrooms 1.0
- # of above grade bedrooms 2
- Flooring Laminate, tile
- Has fireplace (y/n) Yes
- Subdivision 1103 - fallingbrook/ridgemount
- Lot size (acres) 0.0
- Listing # X12467413
- Property sub type Single family residence
- Status Active
- Kitchen 4.04m X 3.43m
Level: Main - Primary bedroom 3.33m X 4.04m
Level: Main - Family room 4.04m X 3.71m
Level: Main - Bedroom 2.97m X 3.63m
Level: Main - Bathroom 3.05m X 2.18m
Level: Main
- Listing source url Https://www.realtor.ca/real-estate/29000671/68-3535-st-joseph-boulevard-ottawa-1103-fallingbrookridgemount
- Listing type identifier Idx

$-906
/ Month

