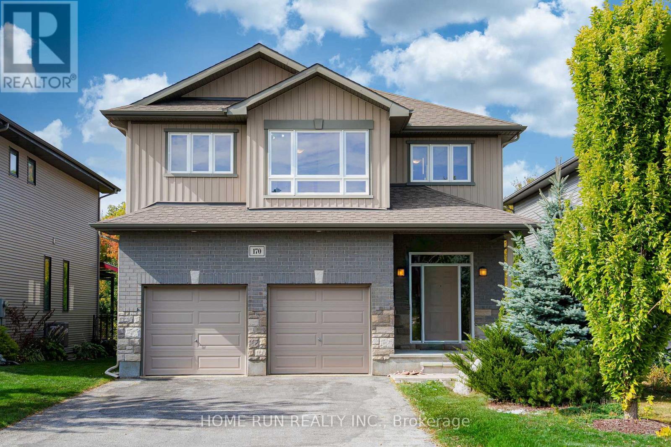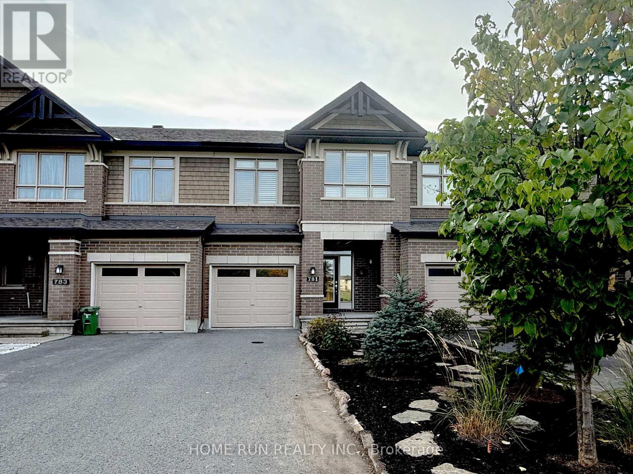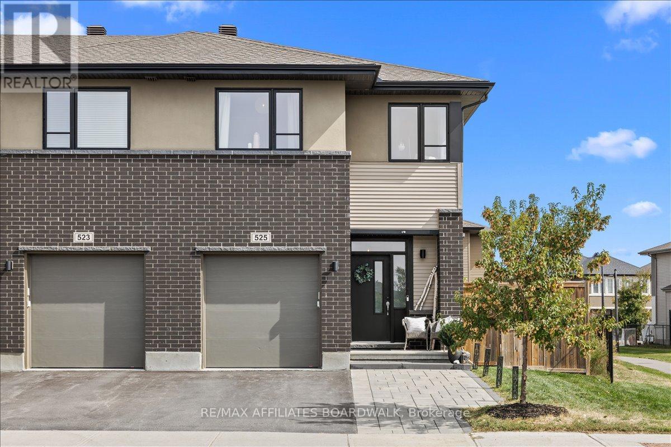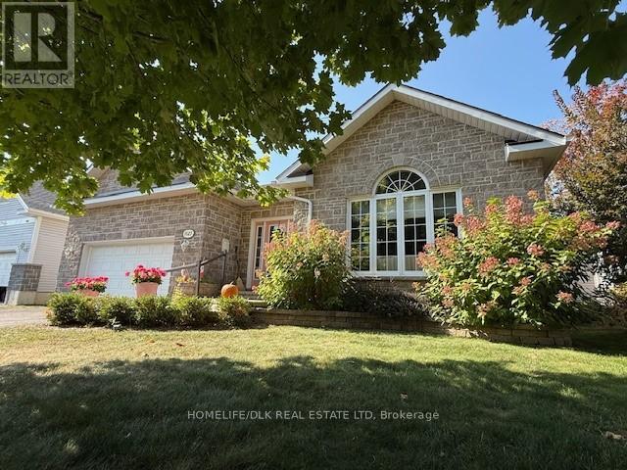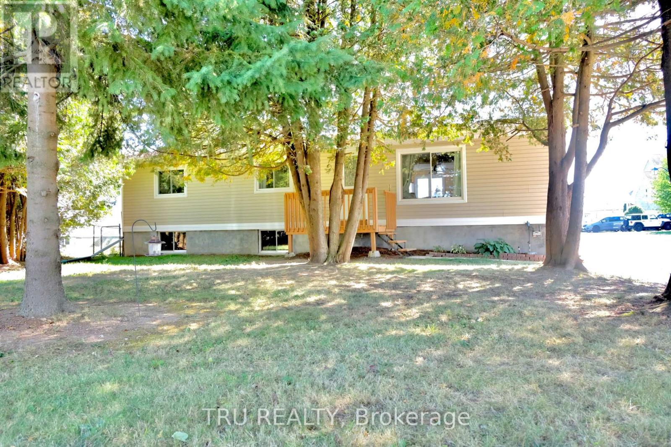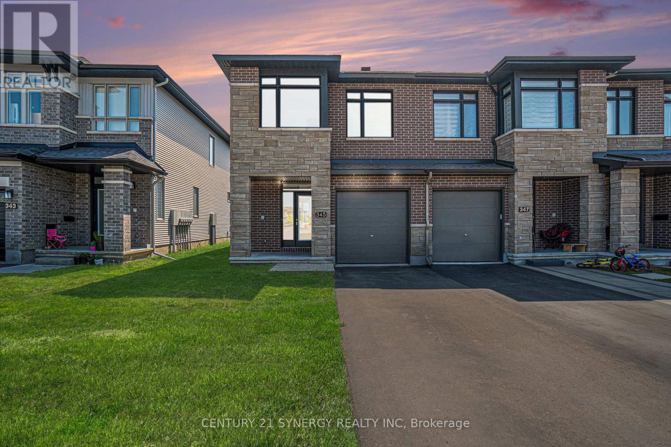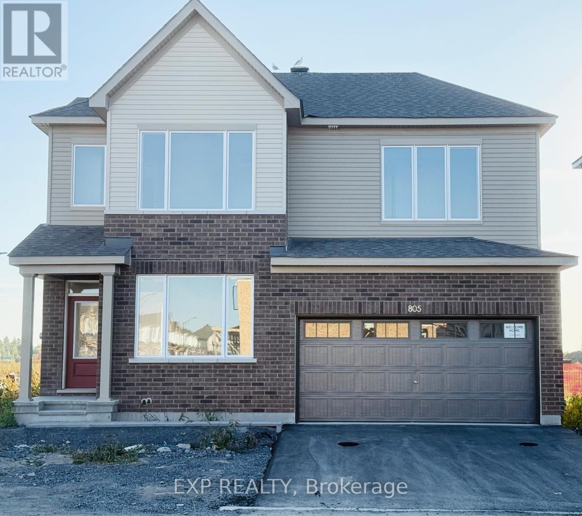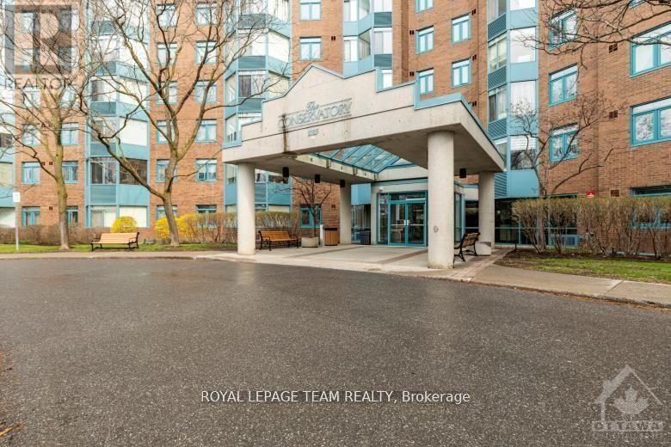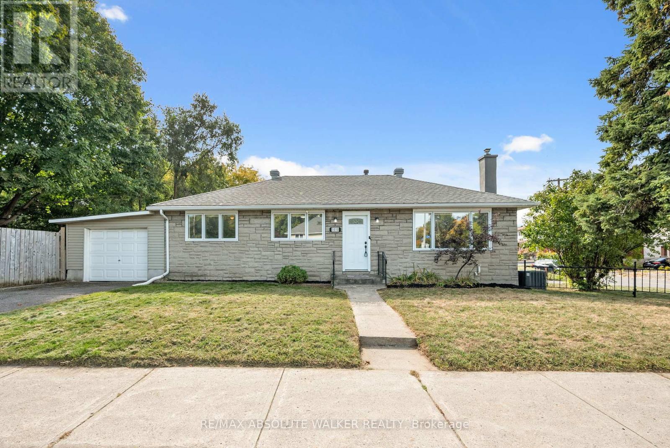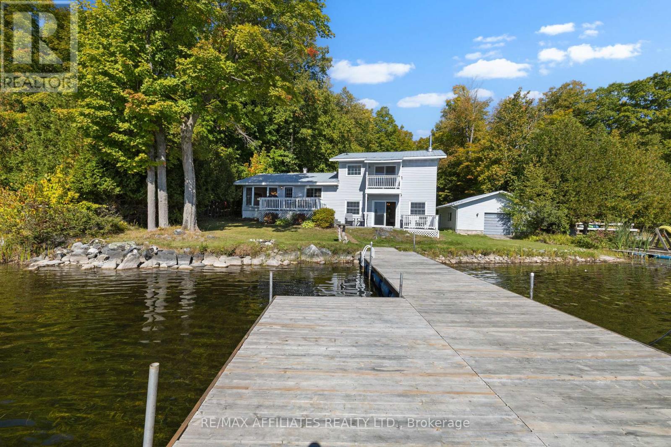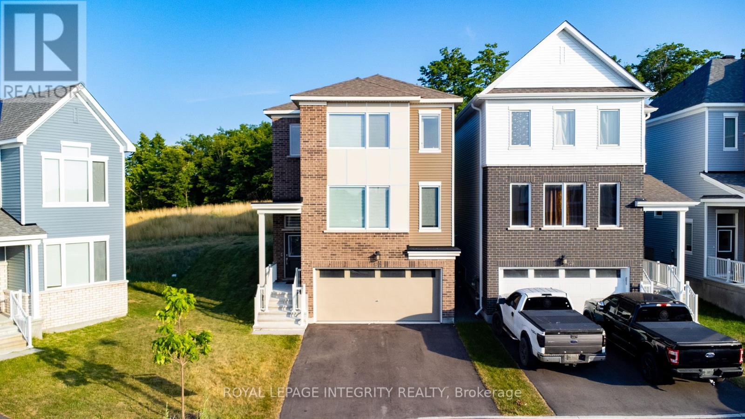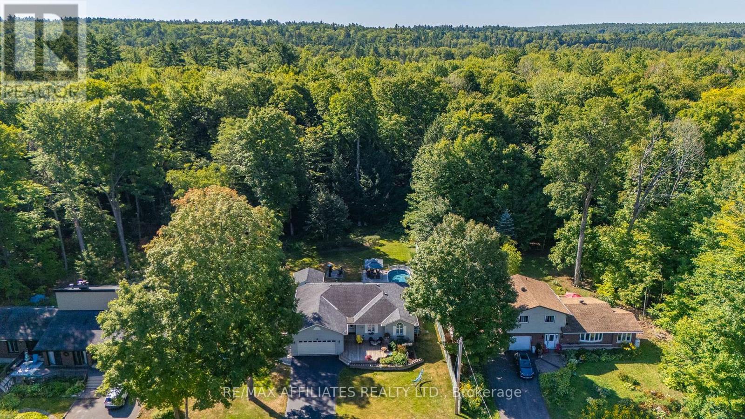
Highlights
Description
- Time on Housefulnew 6 hours
- Property typeSingle family
- StyleBungalow
- Median school Score
- Mortgage payment
Welcome to this Stunning Detached Bungalow Located Across the Road from the Ottawa River, Offering Water Views. This 3 Bedroom (Above Grade w/Potential for a 4th LL Bedroom), 2 Full Baths & Fully Finished Basement has LOADS OF UPGRADES THROUGHOUT! Beautiful Landscaping in the Front, Side & Backyard. Original Owners who have Cared for this Home Shows Throughout! Upgraded 3 Season Sunroom w/Pot Lights, Cathedral Ceilings, Floor to Ceiling Windows, & High Quality Windows w/Screens to Enjoy the Breezy Days. Spacious Front Foyer w/Modern Tile Floors (12 x 24). Open Concept Living & Dining Rm Offers Beautiful Views of your PRIVATE BACKYARD w/Mature Treeline. NO REAR NEIGHBOURS Offers Tons of Privacy! The BACKYARD IS AN OASIS TO ENJOY w/Above Ground Salt Water Pool w/Heater & Surrounding Deck w/Gazebo, Hot Tub, Fire Pit Area & Tons of Space to Enjoy Outdoor Activities. The Kitchen Features Quartz Countertops, Subway Tile Backsplash (2022), & Built in High-End Stainless Steel Appliances. Hardwood Floors Throughout that Lead to the Hallway & 3 Bedrooms. Spacious Primary Bedroom w/WIC & Fully Updated 4 Piece Ensuite w/Lg Glass Shower, Heated Tile Floors, Granite Countertop & Bidet(2018). 4 Piece Main Bath & 2 Generous Size Bedrooms Complete this Floor. Mudroom Leads to Double Attached Garage, Side Dr Access & to the Fully Finished Basement which Offers a Lg Family Rm w/Kitchen Area. Laminate Cork Floors, Pot Lights & Gas Fireplace make this Space a Dream Basement! Kitchen Features Lg Breakfast Bar, Sink, Bar Fridge and Tons of Counter & Cabinet Space. Too Many Updates to Mention See Attached Feature Sheets. PRIME LOCATION! Boat Launch, Private Sandy Beach & Walking Trails all at your Fingertips! Don't Miss Out!24 hours irrevocable for all offers. (id:63267)
Home overview
- Heat source Propane
- Heat type Heat pump
- Has pool (y/n) Yes
- Sewer/ septic Septic system
- # total stories 1
- # parking spaces 8
- Has garage (y/n) Yes
- # full baths 2
- # total bathrooms 2.0
- # of above grade bedrooms 3
- Has fireplace (y/n) Yes
- Subdivision 9302 - woodlawn/maclarens landing/kilmaurs
- Directions 1915121
- Lot desc Landscaped
- Lot size (acres) 0.0
- Listing # X12413140
- Property sub type Single family residence
- Status Active
- Family room 7.24m X 6.85m
Level: Basement - Kitchen 3.66m X 3.66m
Level: Basement - Laundry 3.05m X 2.52m
Level: Basement - Kitchen 3.69m X 2.74m
Level: Main - Dining room 3.94m X 3.02m
Level: Main - Mudroom 3.05m X 1.53m
Level: Main - Primary bedroom 3.63m X 5.52m
Level: Main - Bathroom 3.51m X 2.26m
Level: Main - Bedroom 3.71m X 3.18m
Level: Main - Living room 6.63m X 3.48m
Level: Main - Bedroom 3.91m X 3.4m
Level: Main - Bathroom 2.31m X 1.5m
Level: Main - Foyer 2.39m X 1.83m
Level: Main
- Listing source url Https://www.realtor.ca/real-estate/28883257/355-riverwood-drive-ottawa-9302-woodlawnmaclarens-landingkilmaurs
- Listing type identifier Idx

$-1,866
/ Month

