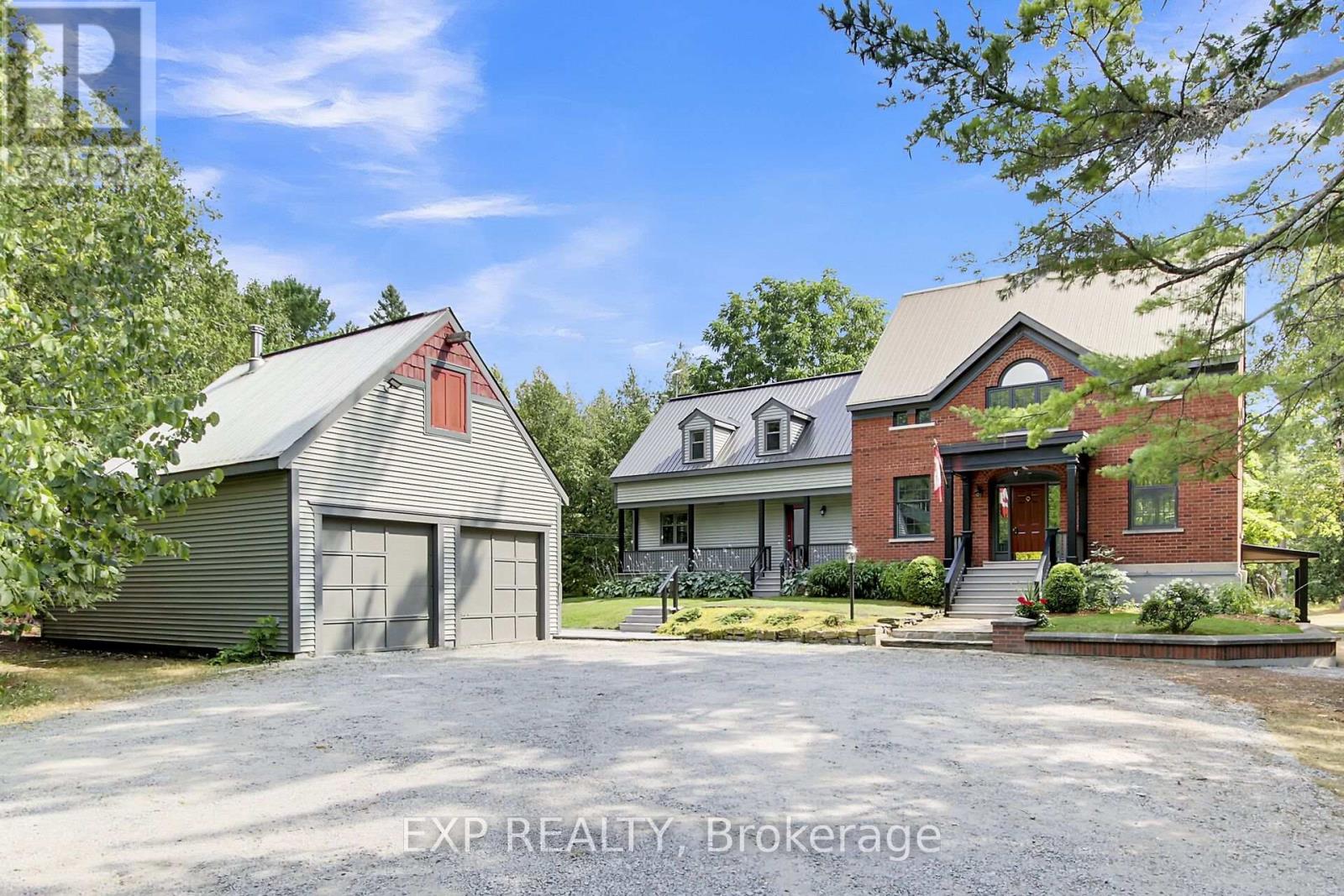
Highlights
Description
- Time on Houseful67 days
- Property typeSingle family
- Median school Score
- Mortgage payment
Welcome to 3554 Vaughan Side Road. A cherished, one-owner custom-built home, ready to be enjoyed by its next family. Tucked away on 40 acres, a serene picturesque, tree-lined laneway guides you to the inviting red-brick & vinyl-clad home. Natural landscaping, flagstone walkways, and perennial gardens set the tone, while the covered front porch opens to a spacious, marble-tiled foyer. Rich cherry hardwood floors span much of the main level. Formal living room showcases custom trim work, double-sided propane fireplace and charming window seat overlooking the backyard. Equally elegant dining room features 9 foot doors opening onto the rear deck, as well as custom built-in cabinetry. The kitchen is a showstopper, renovated in 2011 it has Mexican-clay tile flooring, stainless steel appliances and a farmhouse sink positioned before a wall of windows framing the great outdoors. Just beyond, a warm and inviting family room centers around a Vermont Castings propane stove and opens to a 3-season sunroom. A powder room completes the main floor. An elegant curved staircase leads to the second level. On one side, the oversized primary suite offers tranquil views, two closets, and an ensuite retreat with a jacuzzi soaking tub and walk-in shower. On the opposite side, additional bedrooms with generous closets and whimsical storage nooks in the eaves share a full bathroom with a stackable washer/dryer. The lower level hosts a private in-law suite with its own entrance, bright living room with propane fireplace, fully equipped kitchen, spacious bedroom, and private bathroom, it offers comfort and independence, while maintaining easy access to the main home. The basement also provides abundant storage space and houses the utility room with furnace, water treatment system, and more. Outside, a detached double garage includes a large loft for storage or hobbies. With 40 acres to roam, explore, and play, this property is a dream for children, gardeners, and nature enthusiasts alike. (id:63267)
Home overview
- Cooling Central air conditioning
- Heat source Propane
- Heat type Forced air
- Sewer/ septic Septic system
- # total stories 2
- # parking spaces 6
- Has garage (y/n) Yes
- # full baths 3
- # half baths 1
- # total bathrooms 4.0
- # of above grade bedrooms 4
- Flooring Marble, tile, hardwood
- Has fireplace (y/n) Yes
- Subdivision 9103 - huntley ward (north west)
- Directions 2037128
- Lot size (acres) 0.0
- Listing # X12347669
- Property sub type Single family residence
- Status Active
- Bathroom 5.1m X 2.72m
Level: 2nd - 2nd bedroom 3.7m X 3.23m
Level: 2nd - 3rd bedroom 3.62m X 3.36m
Level: 2nd - Bathroom 3.09m X 1.3m
Level: 2nd - Primary bedroom 4.69m X 4.32m
Level: 2nd - 4th bedroom 3.4m X 2.96m
Level: Basement - Living room 4.82m X 4.4m
Level: Basement - Utility 4.23m X 3.8m
Level: Basement - Bathroom 2.34m X 2.19m
Level: Basement - Other 5.96m X 2.53m
Level: Basement - Cold room 2.86m X 2.71m
Level: Basement - Kitchen 2.92m X 2.12m
Level: Basement - Utility 4.71m X 2.8m
Level: Basement - Dining room 4.04m X 3.8m
Level: Main - Sunroom 3.1m X 3m
Level: Main - Bathroom 1.89m X 0.82m
Level: Main - Foyer 2.15m X 1.29m
Level: Main - Living room 8.6m X 4.24m
Level: Main - Kitchen 5.41m X 4.03m
Level: Main - Family room 4.68m X 4.68m
Level: Main
- Listing source url Https://www.realtor.ca/real-estate/28740164/3554-vaughan-side-road-ottawa-9103-huntley-ward-north-west
- Listing type identifier Idx

$-3,331
/ Month












