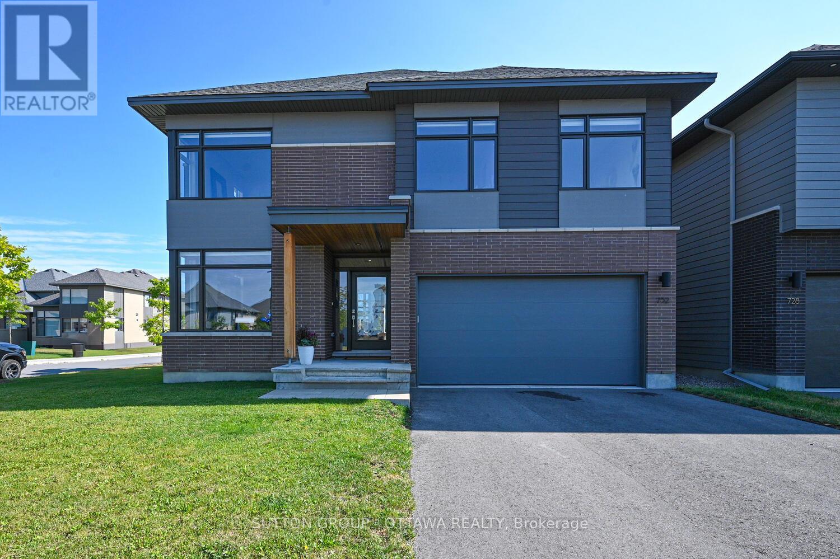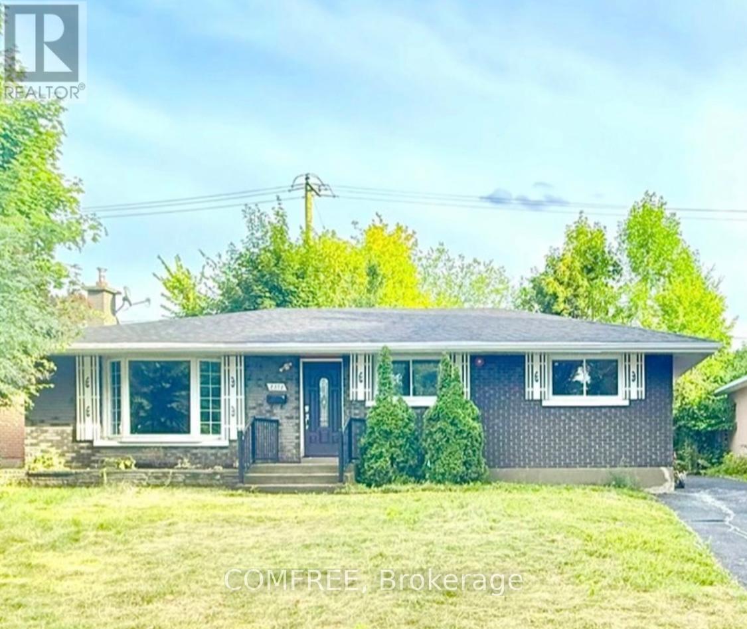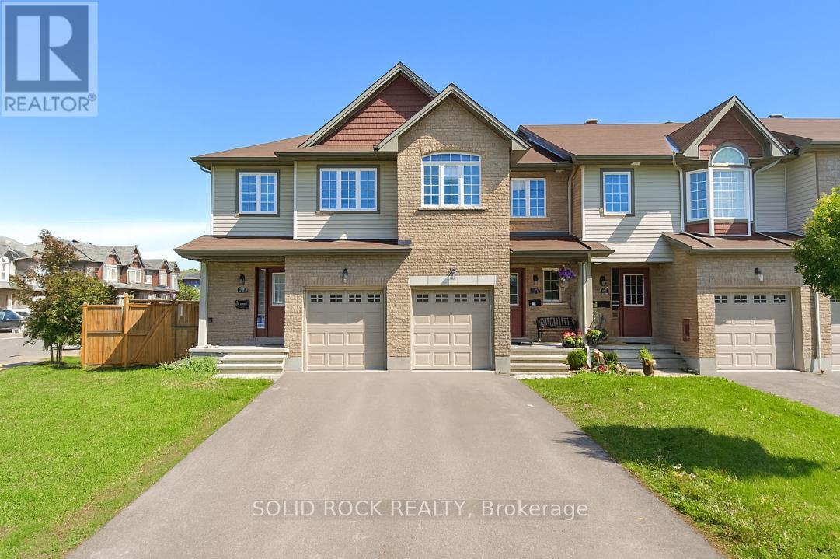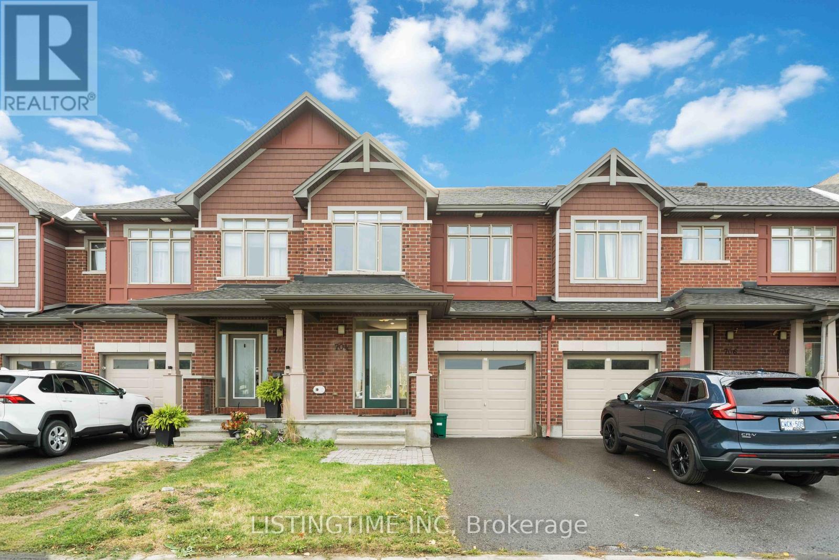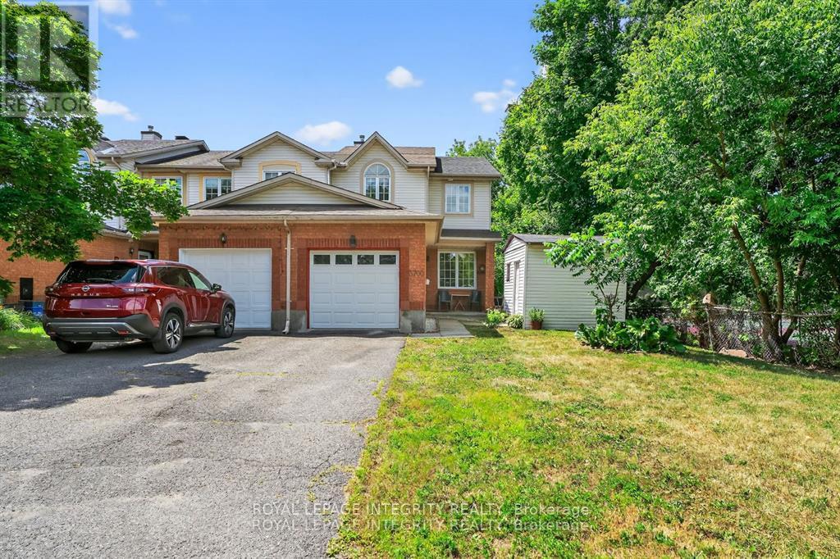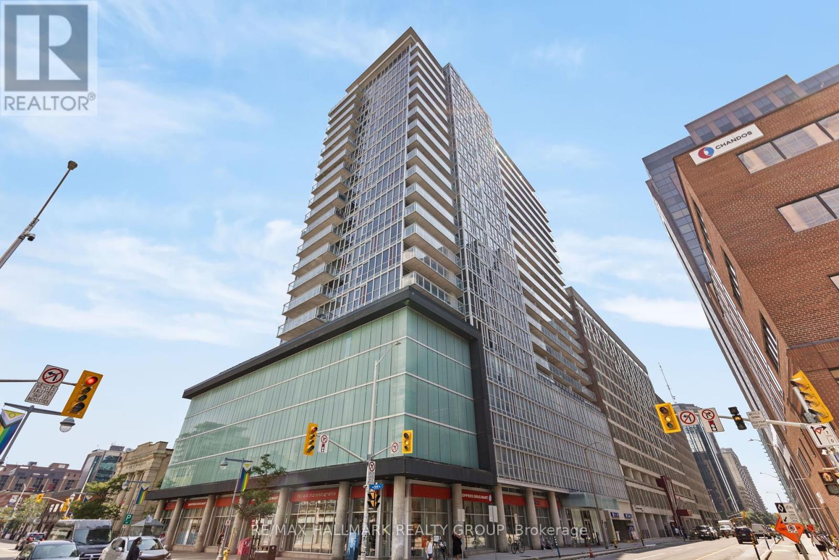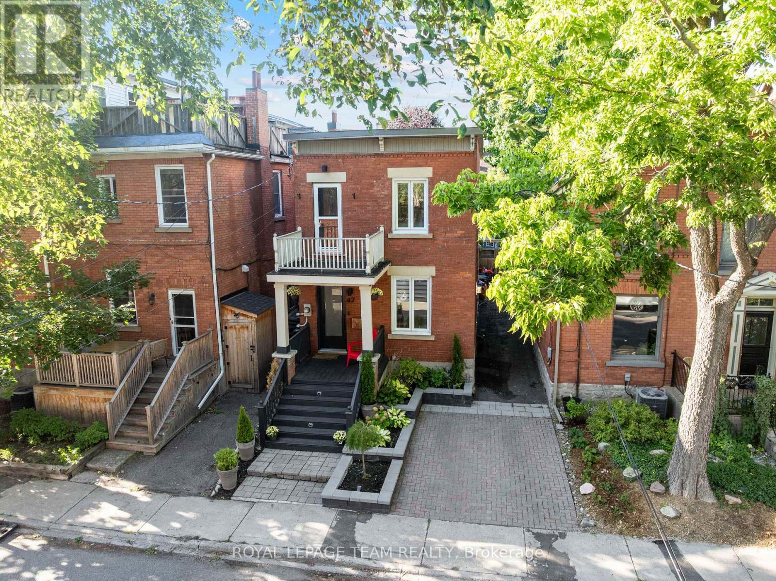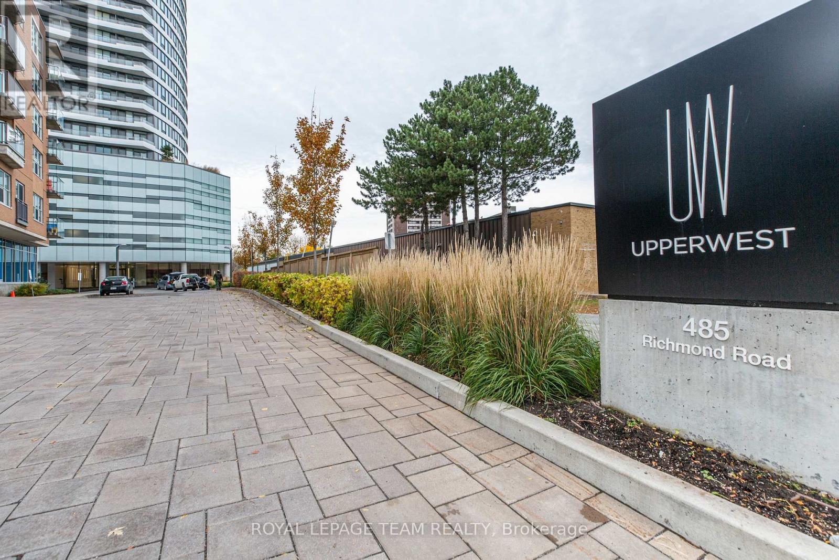- Houseful
- ON
- Ottawa
- Blossom Park
- 3561 Trappers Rd
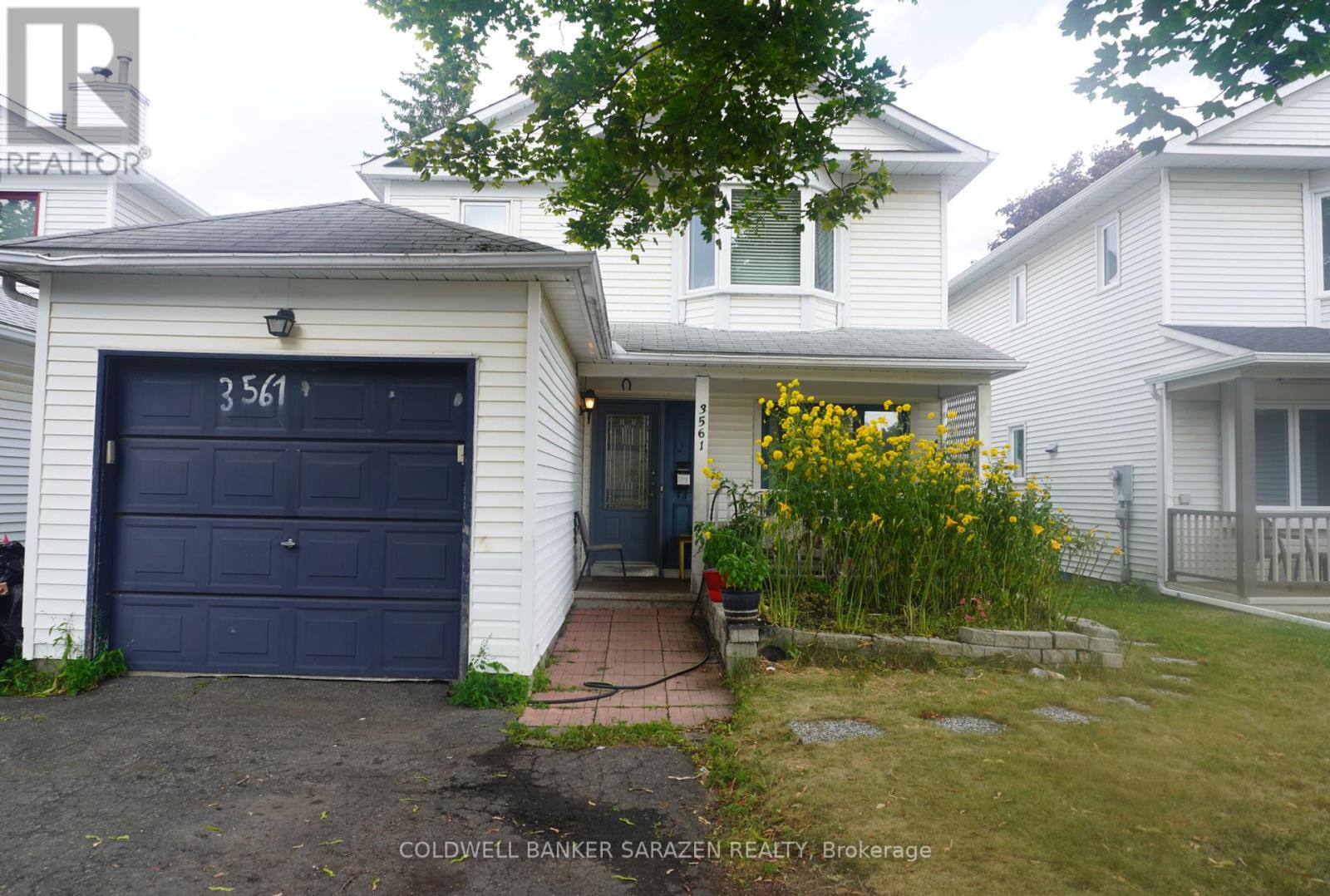
Highlights
Description
- Time on Houseful24 days
- Property typeSingle family
- Neighbourhood
- Median school Score
- Mortgage payment
Welcome to 3561 Trappers Rd a nice 3-bedroom, 4-bathroom detached home situated on a large lot in Ottawas convenient south end.This bright and functional layout makes it ideal for families, professionals, or down sizers seeking both space and comfort. While the home is move-in ready, it offers the opportunity for renovations to perfectly suit the new buyers taste.The main level features a generous living room with a cozy wood-burning fireplace, a dedicated dining area, and a kitchen with a welcoming breakfast nook.Upstairs, you'll find three spacious, sun-filled bedrooms and two full bathrooms.The exterior includes an attached single-car garage plus driveway parking for two additional vehicles. The backyard offers a large, lush garden with fruit-bearing trees a perfect space for gardening enthusiasts or future landscaping projects.Conveniently located close to shopping, schools, parks, and major transit routes.Book your private showing today! During the showings, an elderly husband and wife will be staying at home. Some of the interior photos look better than the actual space. (id:63267)
Home overview
- Cooling Central air conditioning
- Heat source Wood
- Heat type Forced air
- Sewer/ septic Sanitary sewer
- # total stories 2
- # parking spaces 3
- Has garage (y/n) Yes
- # full baths 3
- # half baths 1
- # total bathrooms 4.0
- # of above grade bedrooms 3
- Has fireplace (y/n) Yes
- Subdivision 2604 - emerald woods/sawmill creek
- Directions 1403145
- Lot size (acres) 0.0
- Listing # X12339275
- Property sub type Single family residence
- Status Active
- Bathroom Measurements not available
Level: 2nd - 3rd bedroom 3.4m X 3.4m
Level: 2nd - Primary bedroom 4.25m X 3.4m
Level: 2nd - 2nd bedroom 3.9m X 2.7m
Level: 2nd - Bathroom Measurements not available
Level: 2nd - Bathroom 3m X 3m
Level: Basement - Laundry 3m X 3m
Level: Basement - Recreational room / games room 6.65m X 4.8m
Level: Basement - Bathroom Measurements not available
Level: Main - Kitchen 3.2m X 2.9m
Level: Main - Living room 5.95m X 4.15m
Level: Main - Dining room 3.1m X 2.75m
Level: Main - Eating area 2.45m X 2.2m
Level: Main
- Listing source url Https://www.realtor.ca/real-estate/28721543/3561-trappers-road-ottawa-2604-emerald-woodssawmill-creek
- Listing type identifier Idx

$-1,864
/ Month




