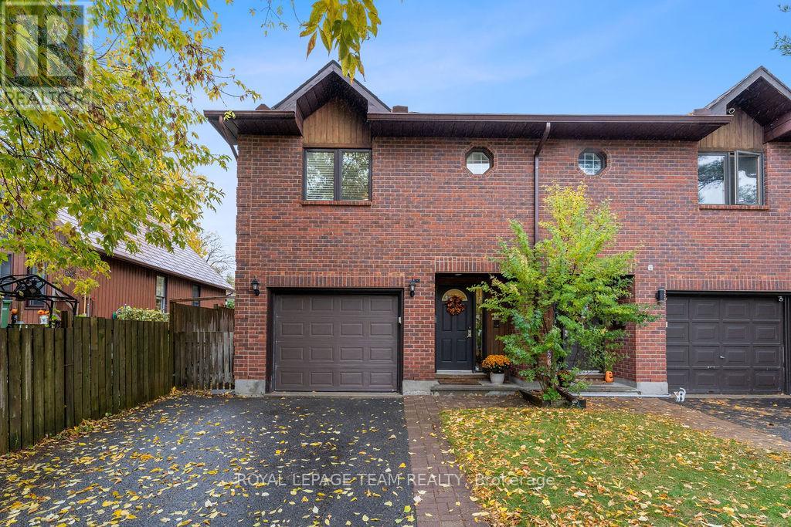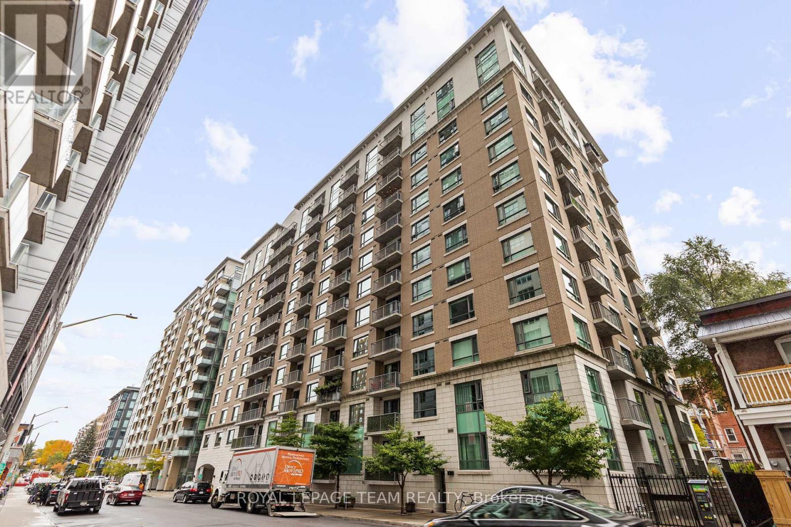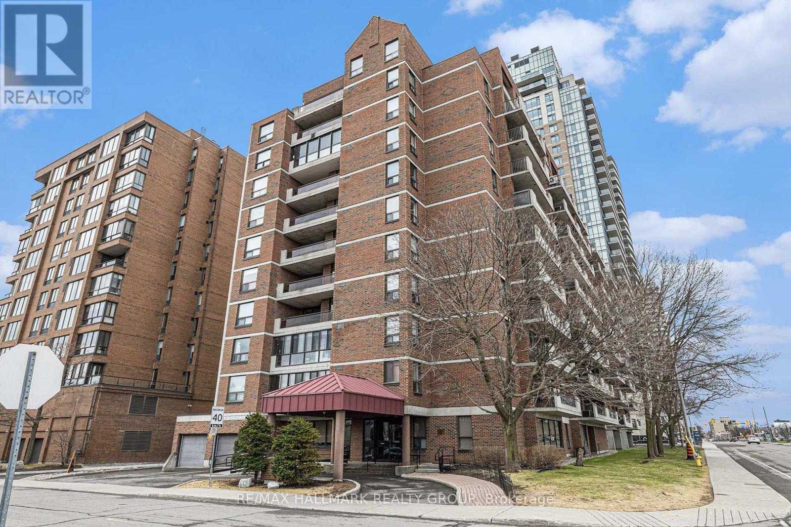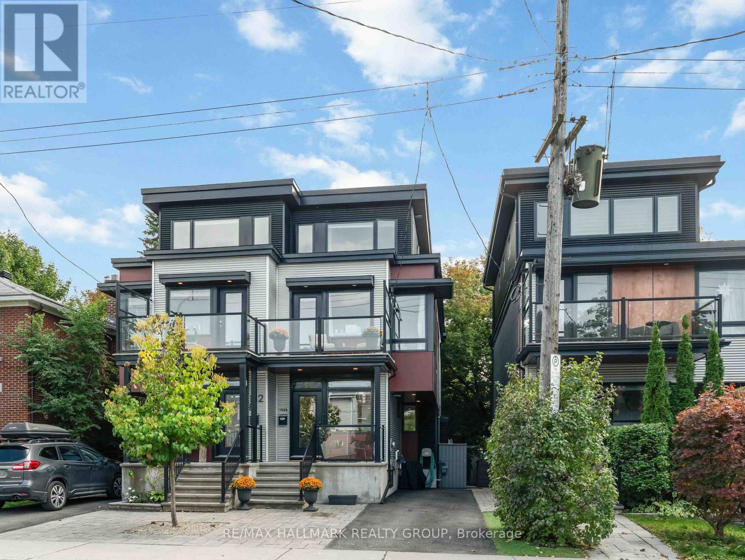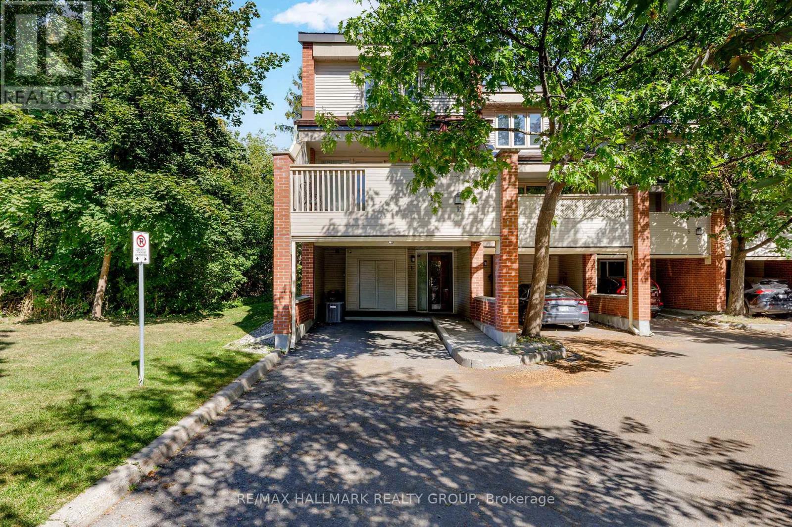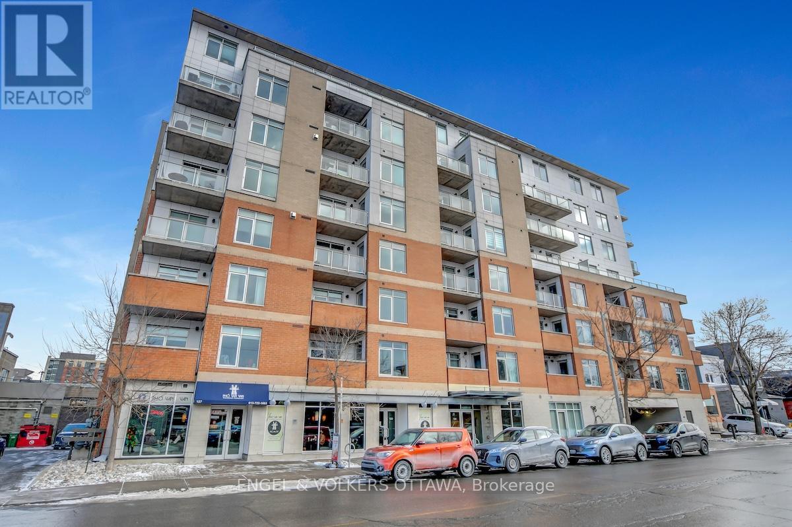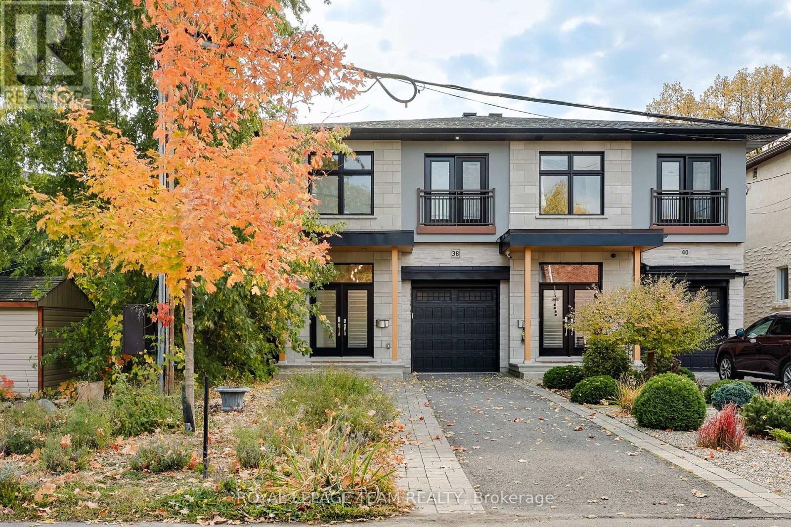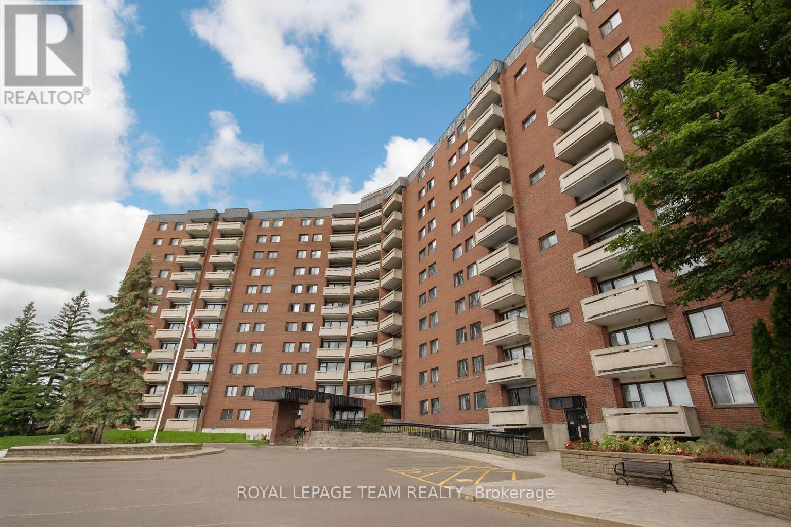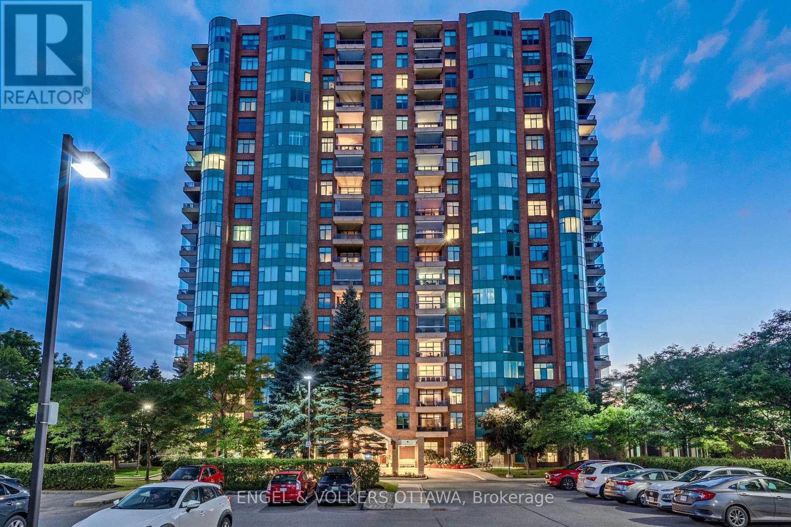
Highlights
Description
- Time on Houseful49 days
- Property typeSingle family
- Neighbourhood
- Median school Score
- Mortgage payment
Where timeless design, comfort, and incredible views come together. This elegant 2-bedroom + den/office, 2-bathroom condo offers 2,136 sq ft of thoughtfully designed living space. The spacious foyer with granite floors sets the tone, leading into bright, open-concept living and dining areas framed by wall-to-wall windows, providing panoramic views and natural light throughout the day. The kitchen features quality cabinetry, generous counter space, and a breakfast nook that opens to a private enclosed balcony perfect for morning coffee or enjoying the view year-round. The primary suite offers a walk-in closet and a spa-inspired ensuite with a soaker tub and double vanity. A second bedroom and versatile den or office, plus a convenient laundry room and a utility room for extra storage and organization complete this ideal floor plan. Bonus features include two parking spaces and two storage lockers for added convenience. Enjoy resort-style amenities including a fitness centre, indoor pool, tennis and pickleball courts, party room, games room, hobby room, BBQ area, and more. This 24/7 gated community is refined condo living. Book your private showing today! (id:63267)
Home overview
- Cooling Central air conditioning
- Heat source Natural gas
- Heat type Forced air
- Has pool (y/n) Yes
- # parking spaces 2
- Has garage (y/n) Yes
- # full baths 2
- # total bathrooms 2.0
- # of above grade bedrooms 2
- Community features Pet restrictions
- Subdivision 4801 - quinterra
- View View, river view
- Directions 2099793
- Lot size (acres) 0.0
- Listing # X12374751
- Property sub type Single family residence
- Status Active
- Family room 7.16m X 6.04m
Level: Main - Foyer 6.69m X 2.55m
Level: Main - Eating area 3.64m X 3.57m
Level: Main - Dining room 5.07m X 3.34m
Level: Main - Kitchen 5.31m X 2.94m
Level: Main
- Listing source url Https://www.realtor.ca/real-estate/28799944/903-3590-rivergate-way-ottawa-4801-quinterra
- Listing type identifier Idx

$-2,656
/ Month

