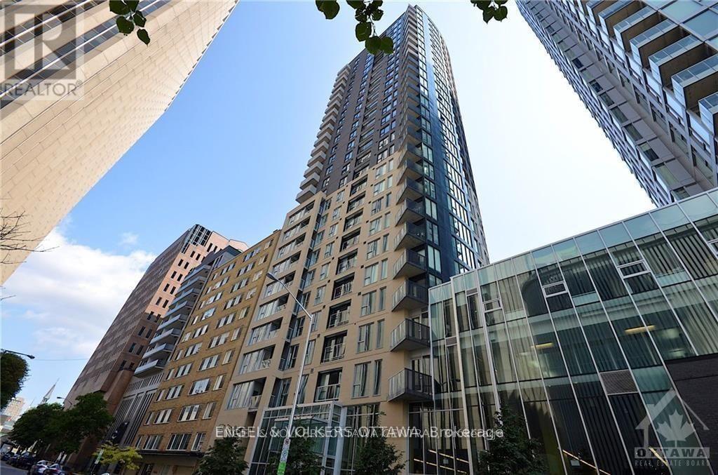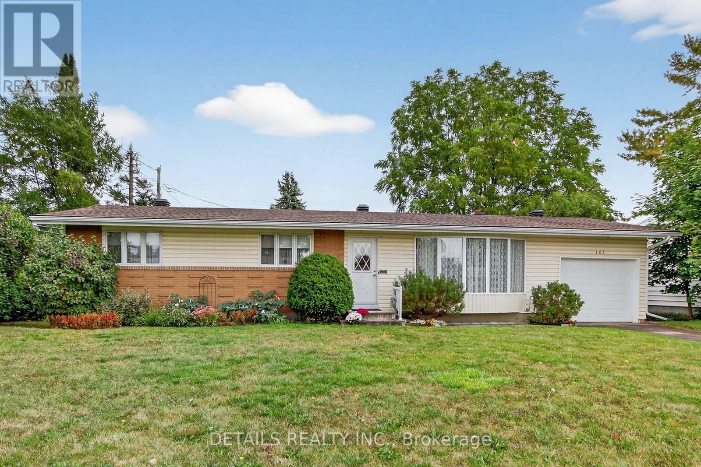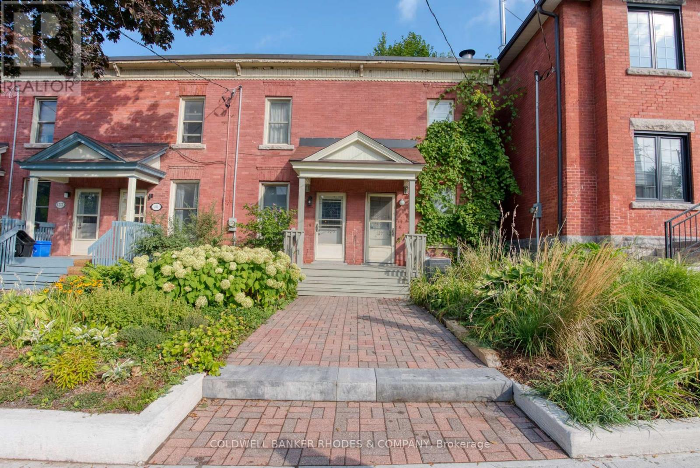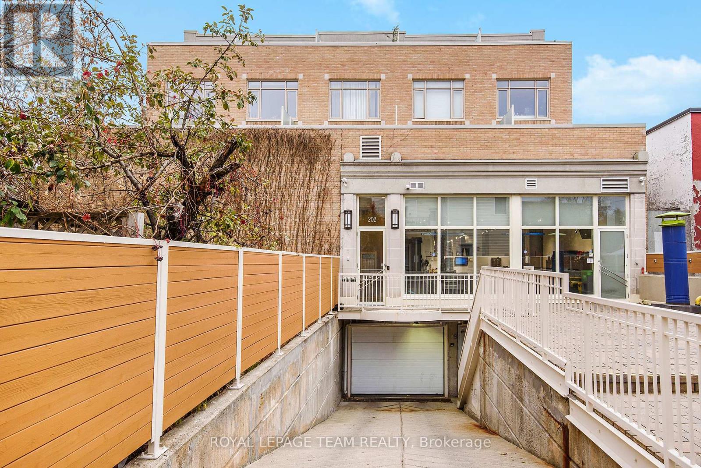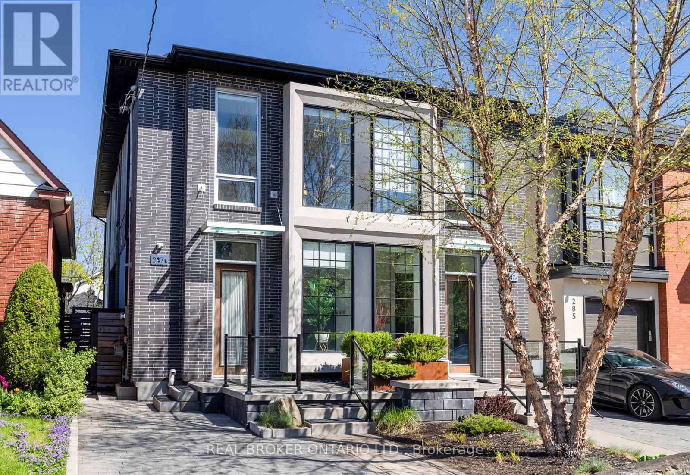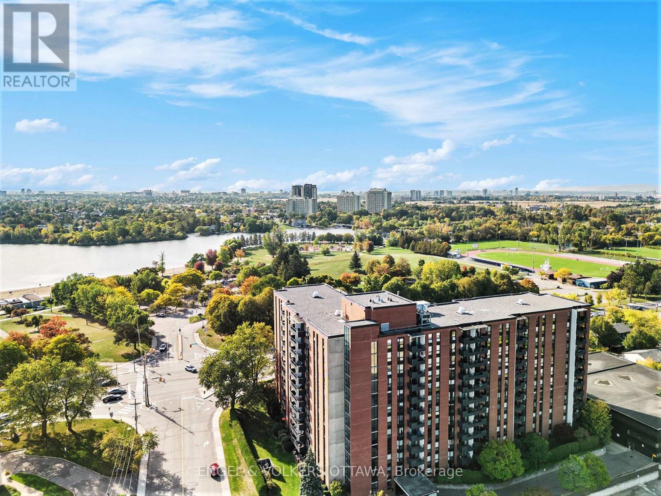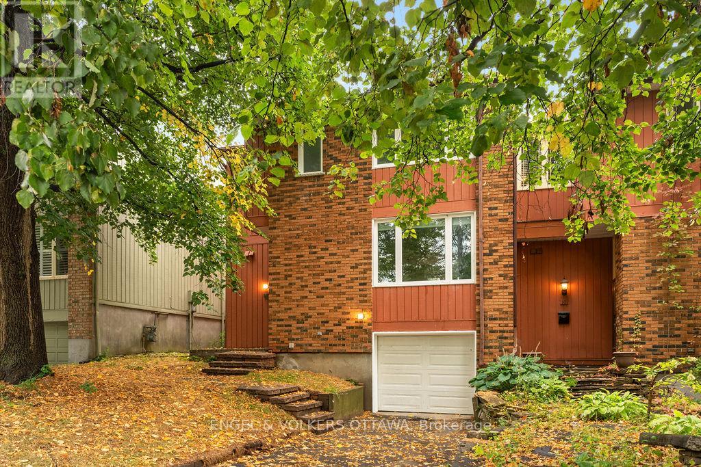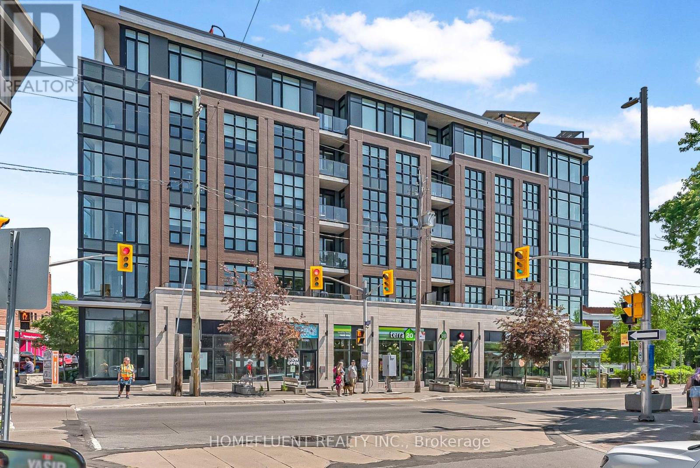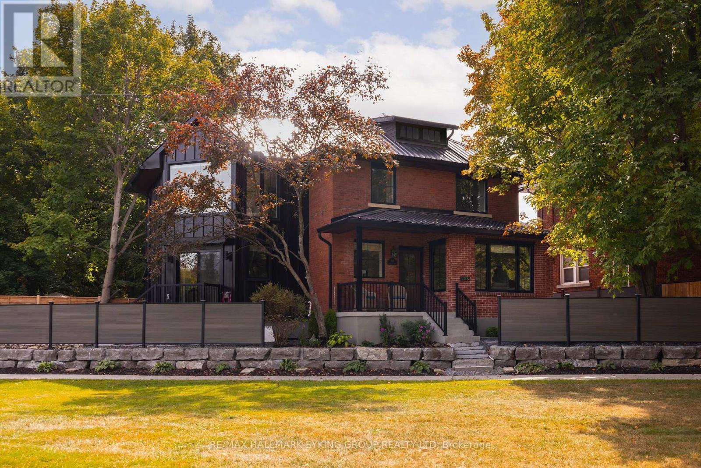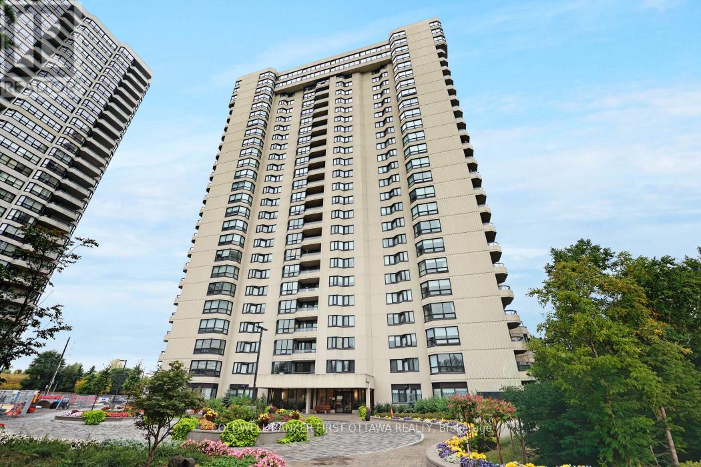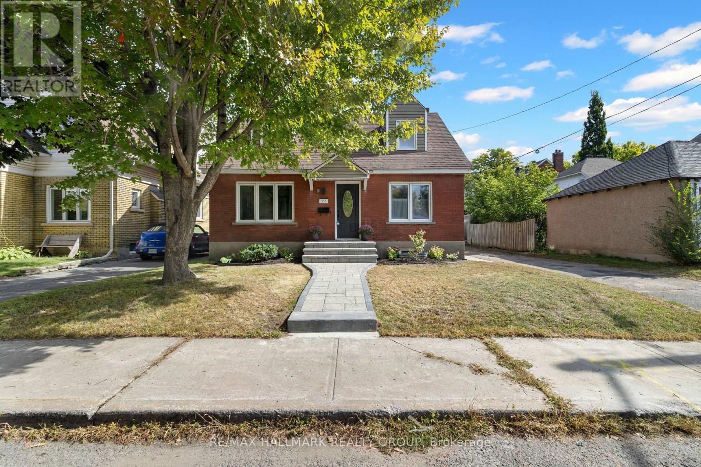- Houseful
- ON
- Ottawa
- Civic Hospital
- 36 Champagne Ave S
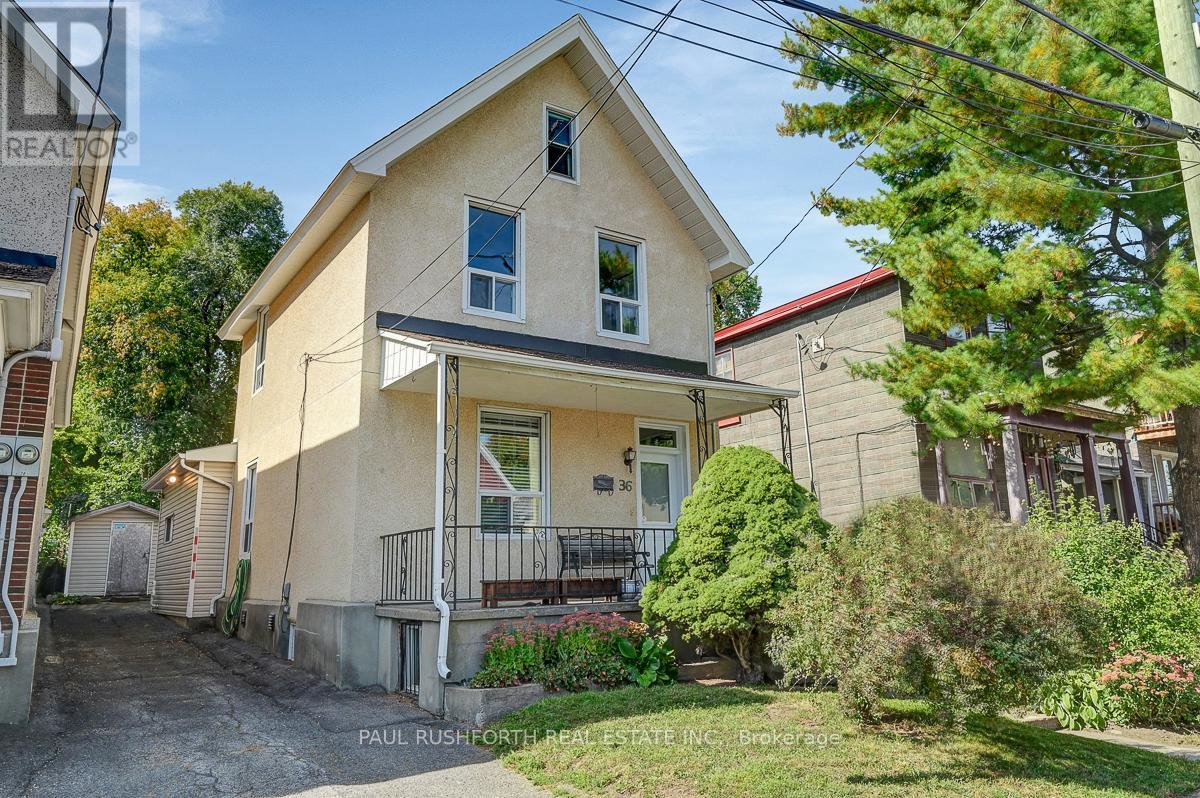
Highlights
Description
- Time on Housefulnew 28 hours
- Property typeSingle family
- Neighbourhood
- Median school Score
- Mortgage payment
Welcome to this beautiful detached home in one of Ottawa's most sought after locations. Offering 3 bedrooms and 3 baths, this property combines timeless character with modern comfort in a setting you'll love to call home. Step inside to discover ten foot ceilings in the living and dining areas, creating a bright and airy atmosphere perfect for both everyday living and entertaining. The spacious kitchen features a cozy eat-in area and opens directly to a private, serene backyard, an ideal retreat for relaxing or hosting guests. Upstairs, you'll find three generously sized bedrooms and a full bath, providing plenty of space for family or guests. Hardwood flooring flows seamlessly through both the main and second levels, and the home has been freshly painted throughout for a clean, move in ready appeal. Located in the vibrant heart of Preston, this home offers the perfect balance of charm, space, and convenience. Close to schools, parks, shopping, and all amenities. Don't miss your chance to own this inviting property in a highly desirable community! Some photos have been virtually staged. (id:63267)
Home overview
- Cooling Central air conditioning
- Heat source Natural gas
- Heat type Forced air
- Sewer/ septic Sanitary sewer
- # total stories 2
- # parking spaces 3
- # full baths 3
- # total bathrooms 3.0
- # of above grade bedrooms 3
- Subdivision 4503 - west centre town
- Directions 1404285
- Lot size (acres) 0.0
- Listing # X12428261
- Property sub type Single family residence
- Status Active
- 2nd bedroom 3.25m X 3.5m
Level: 2nd - Primary bedroom 4.17m X 3.33m
Level: 2nd - Bathroom 2.05m X 2.14m
Level: 2nd - 3rd bedroom 3.95m X 3.73m
Level: 2nd - Bathroom 2.39m X 1.63m
Level: Basement - Utility 4.04m X 4.55m
Level: Basement - Cold room 4.66m X 1.57m
Level: Basement - Dining room 3.24m X 3.72m
Level: Main - Kitchen 3.96m X 4.7m
Level: Main - Bathroom 1.63m X 3.73m
Level: Main - Living room 3.24m X 3.08m
Level: Main - Foyer 1.83m X 2.24m
Level: Main
- Listing source url Https://www.realtor.ca/real-estate/28916282/36-champagne-avenue-s-ottawa-4503-west-centre-town
- Listing type identifier Idx

$-2,186
/ Month

