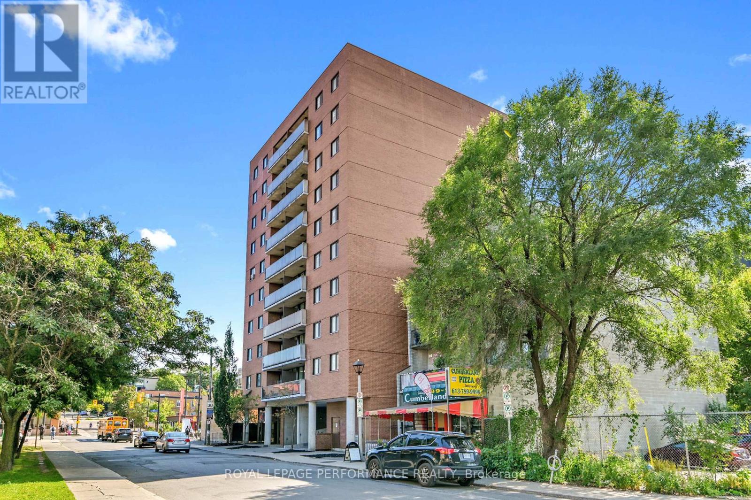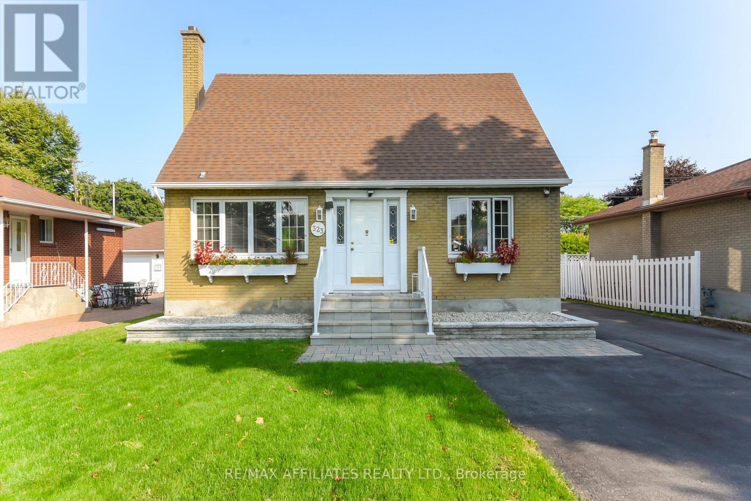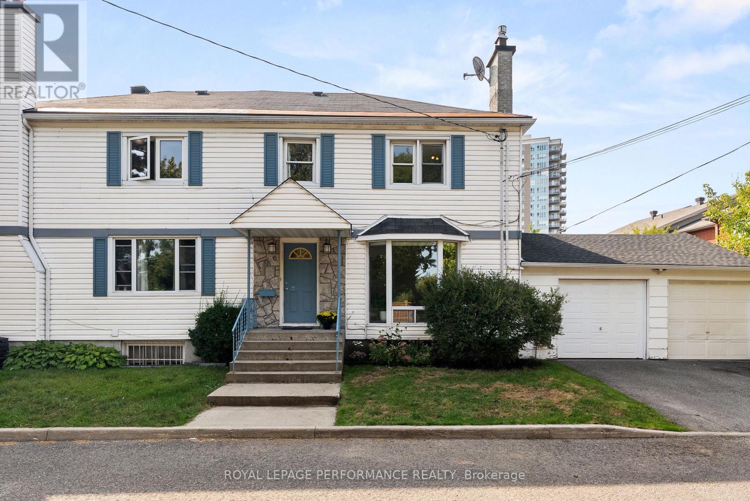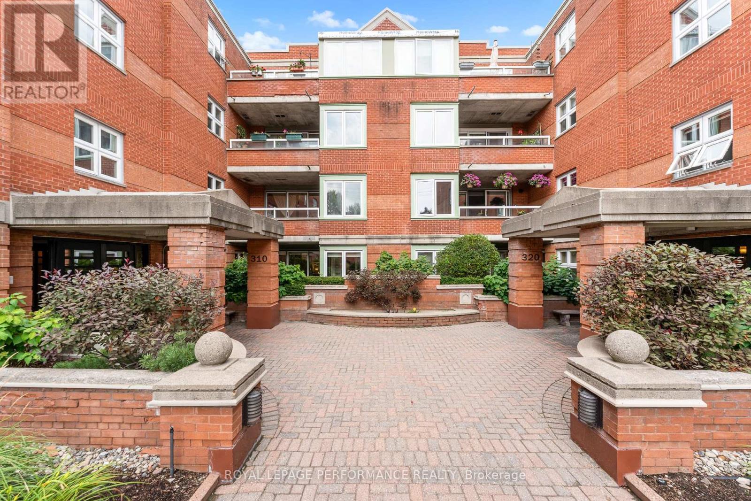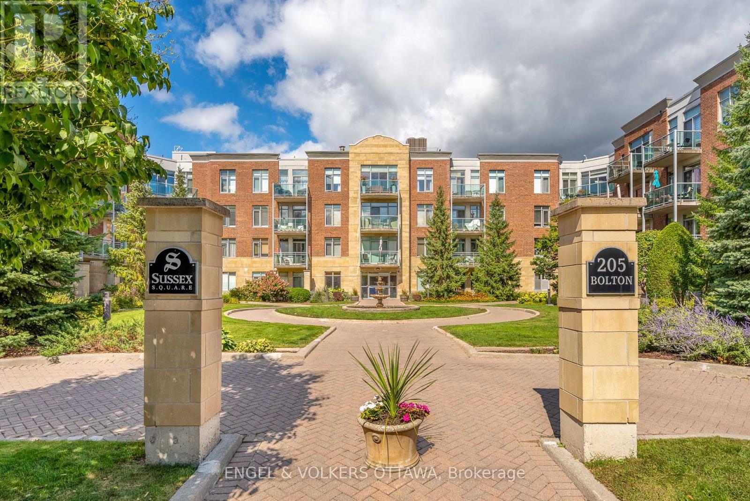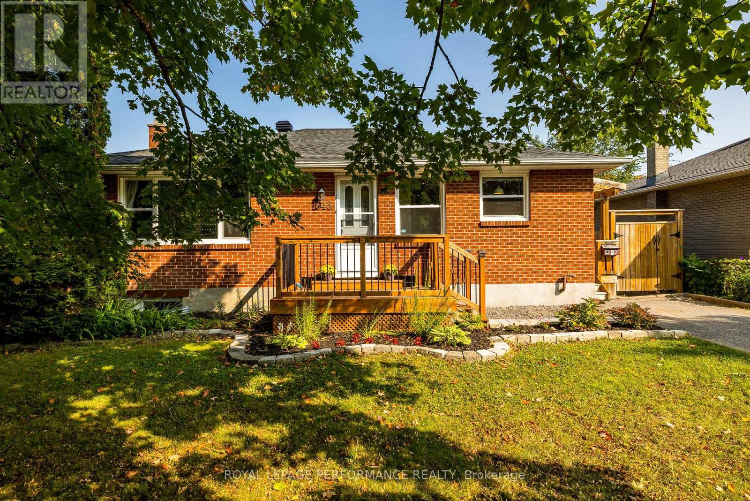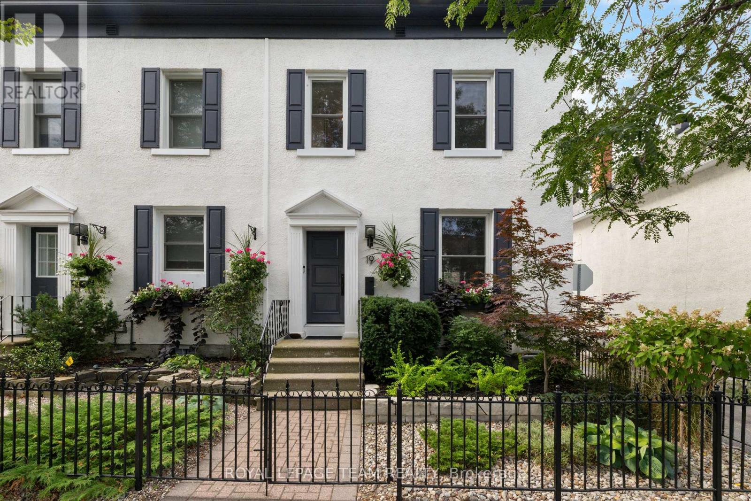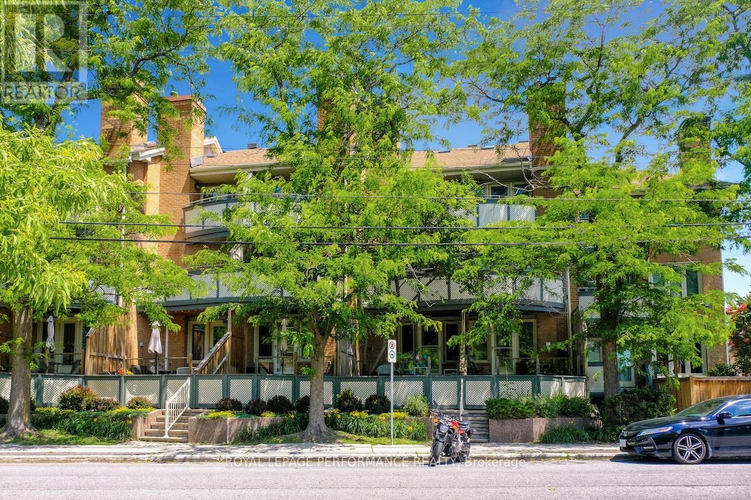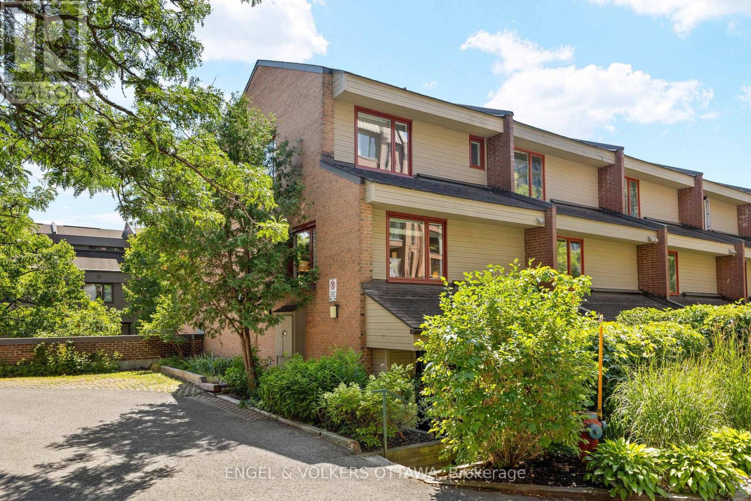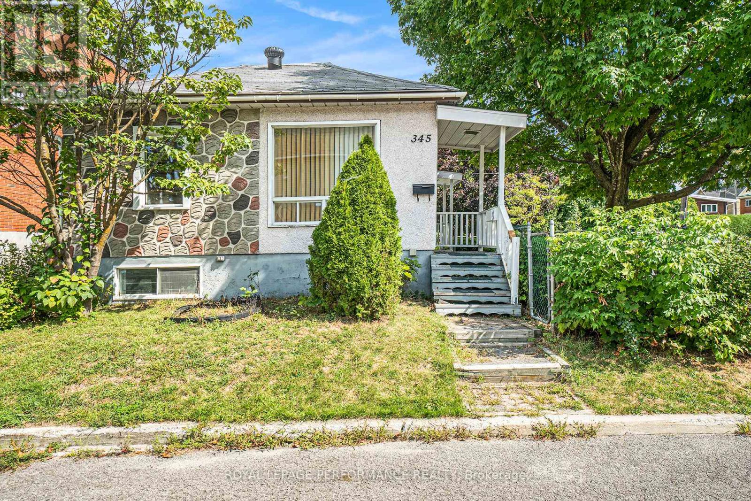- Houseful
- ON
- Ottawa
- New Edinburgh
- 36 Dufferin Rd #b
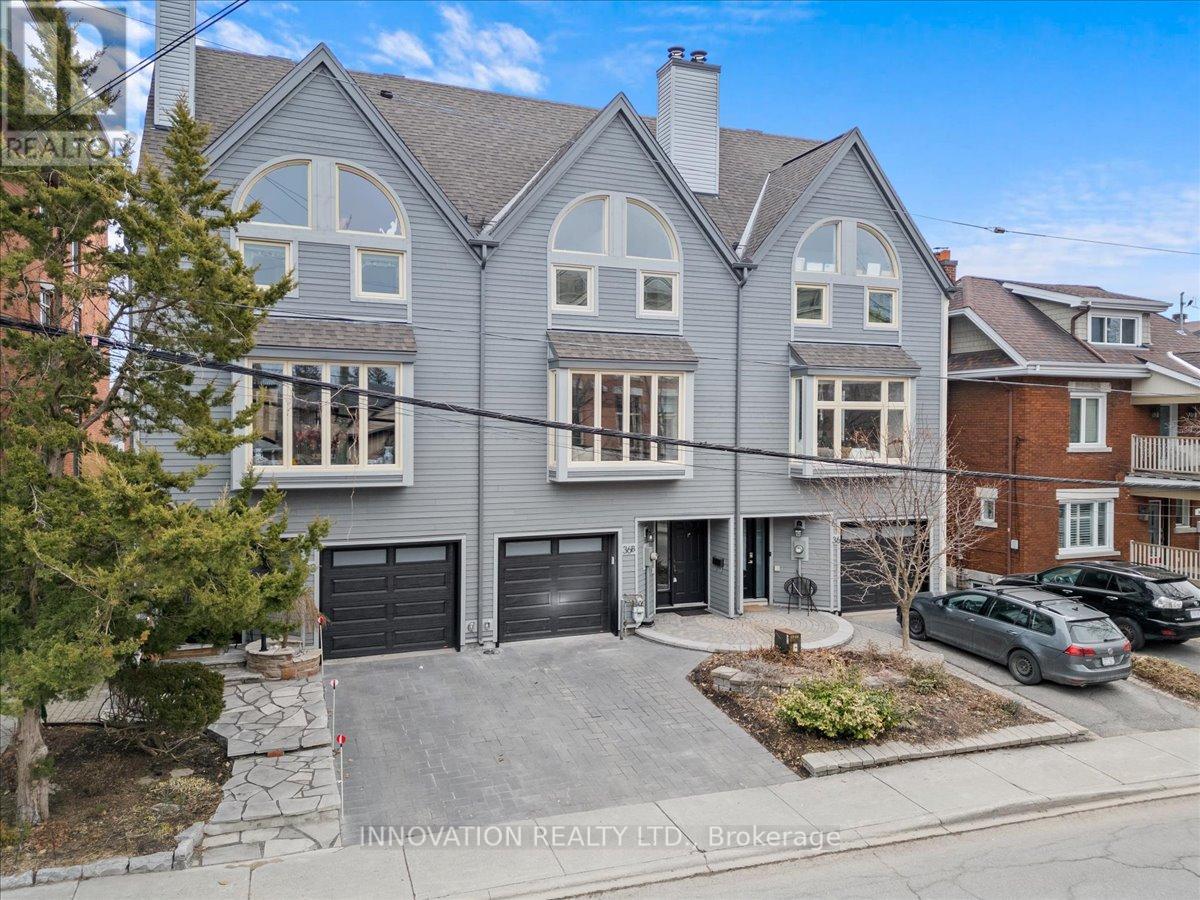
Highlights
Description
- Time on Housefulnew 2 hours
- Property typeSingle family
- Neighbourhood
- Median school Score
- Mortgage payment
Unmatched value in New Edinburgh. A great opportunity to get into this wonderful neighbourhood. Move in ready - just unpack and enjoy. A Spacious three-story townhouse + loft with a family room and a living room in the heart of New Edinburgh. Need a work from home space? This home easily fits two home offices and has room for everyone. The loft space, with striking exposed beams has served as a 4th bedroom but could also be perfect for a workspace, yoga zone, or teen retreat. The main floor features refinished hardwood, a bright, open, eat-in kitchen with new flooring, backsplash and countertop that make cooking (and takeout nights) feel a little more luxe. A spacious living room with high ceilings, large windows and a cozy fireplace offers the perfect spot to unwind, entertain, or soak in the sun throughout the day. Upstairs, you will find 3 generous bedrooms, including a large primary suite with an updated ensuite. Both main baths have an extra touch of luxury with heated floors. The home is freshly painted throughout and carpet on the stairs has been professionally cleaned. Enjoy a private, fenced rear yard perfect for BBQs, gardening, or relaxing. An attached garage offers secure parking and additional storage. All this minutes from Stanley park, top schools, transit and Beechwood shops. Live the urban lifestyle with downtown only a short hop away. (id:63267)
Home overview
- Cooling Central air conditioning, air exchanger
- Heat source Natural gas
- Heat type Forced air
- Sewer/ septic Sanitary sewer
- # total stories 3
- Fencing Fenced yard
- # parking spaces 2
- Has garage (y/n) Yes
- # full baths 2
- # half baths 2
- # total bathrooms 4.0
- # of above grade bedrooms 3
- Flooring Carpeted
- Has fireplace (y/n) Yes
- Community features Community centre
- Subdivision 3302 - lindenlea
- Lot size (acres) 0.0
- Listing # X12396252
- Property sub type Single family residence
- Status Active
- Dining room 3.86m X 3.77m
Level: 2nd - Living room 5.28m X 4.23m
Level: 2nd - Kitchen 5.25m X 5.45m
Level: 2nd - 2nd bedroom 3.1m X 5.03m
Level: 3rd - Bathroom 1.47m X 2.91m
Level: 3rd - Primary bedroom 5.27m X 3.06m
Level: 3rd - Bathroom 1.53m X 2.91m
Level: 3rd - 3rd bedroom 2.59m X 3.57m
Level: 3rd - Family room 5.27m X 2.96m
Level: Ground - Bathroom 2.95m X 1.63m
Level: Ground - Bathroom 1.29m X 1.69m
Level: Upper - Loft 4.23m X 3.34m
Level: Upper
- Listing source url Https://www.realtor.ca/real-estate/28846863/36b-dufferin-road-ottawa-3302-lindenlea
- Listing type identifier Idx

$-2,664
/ Month

