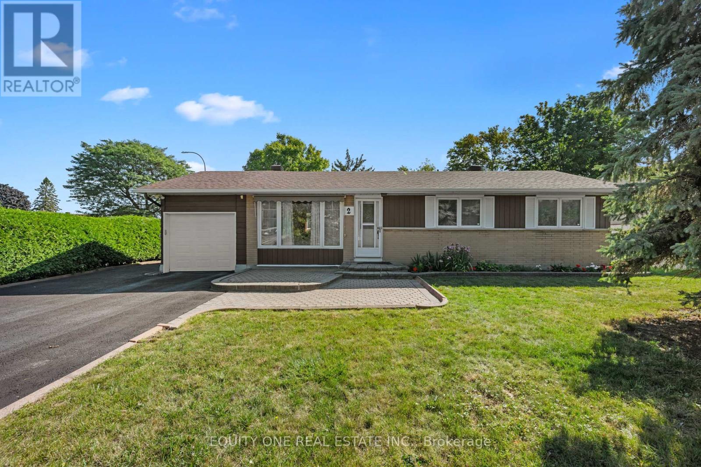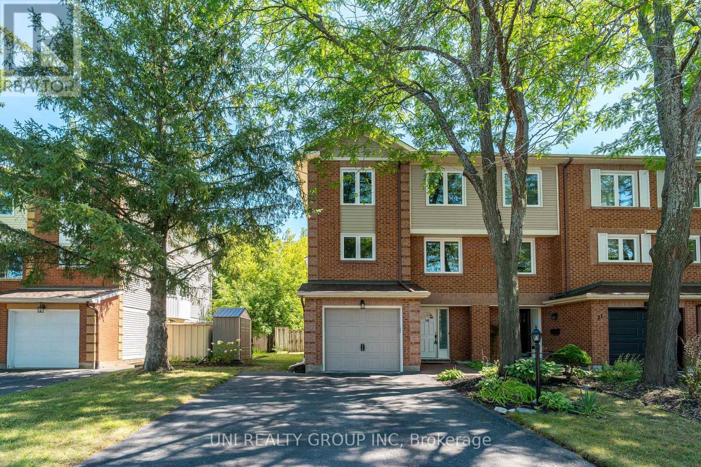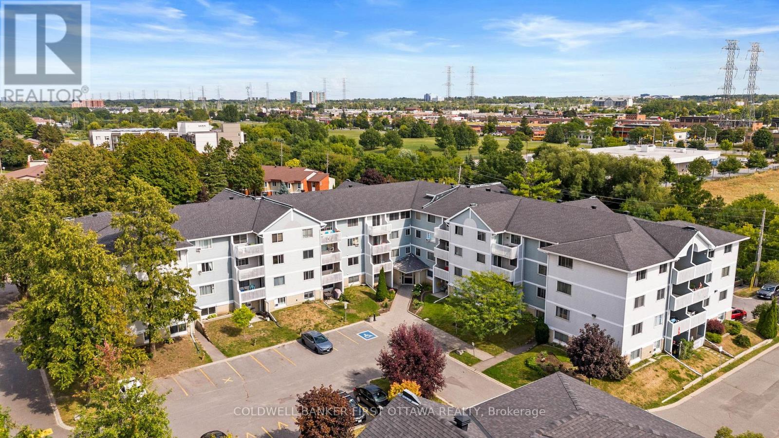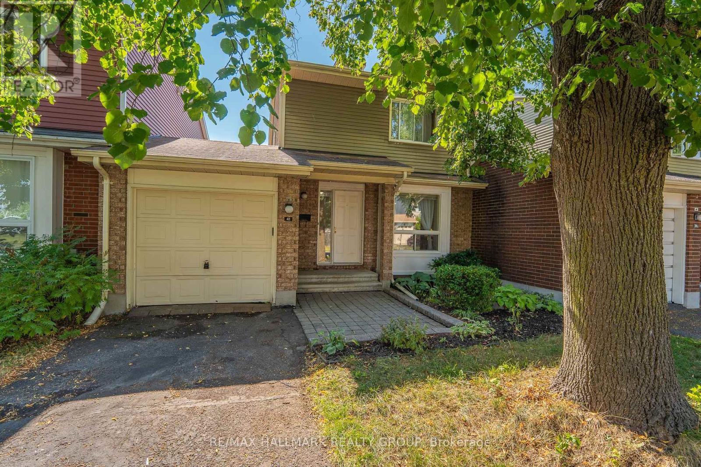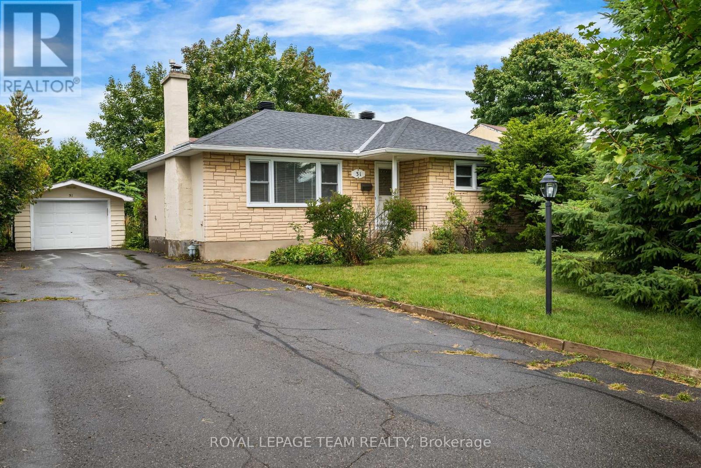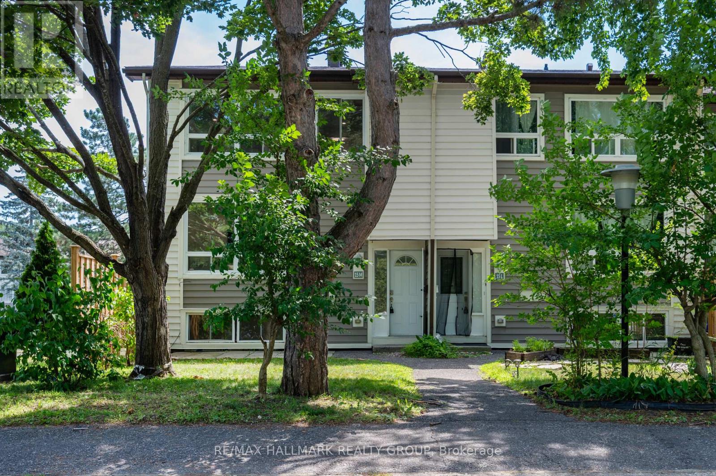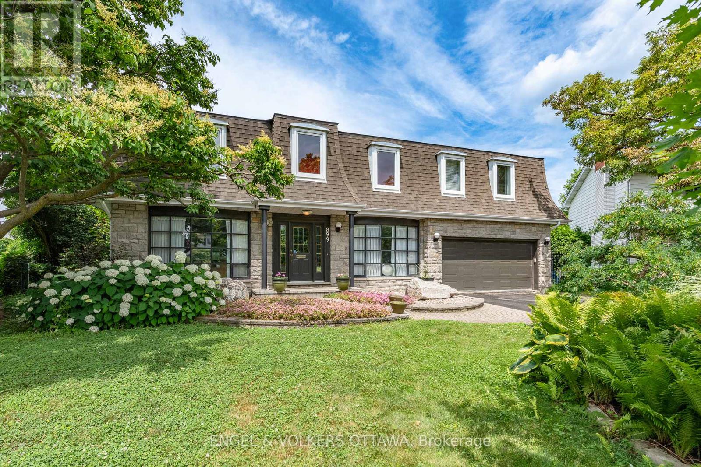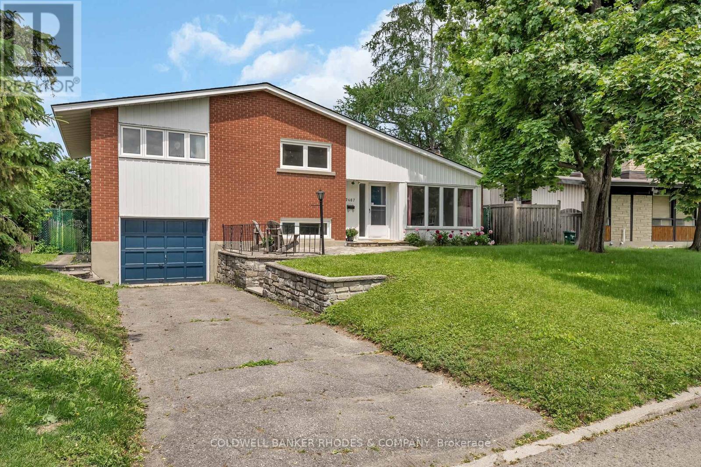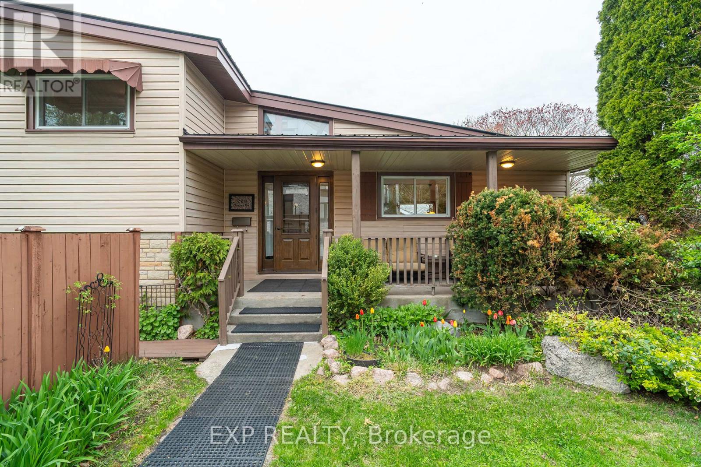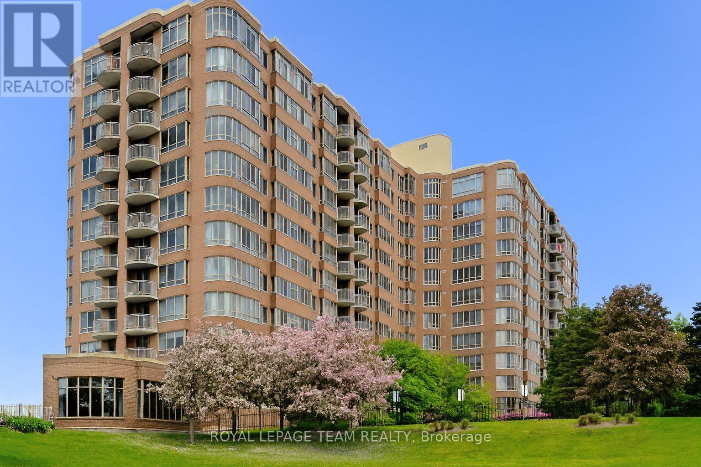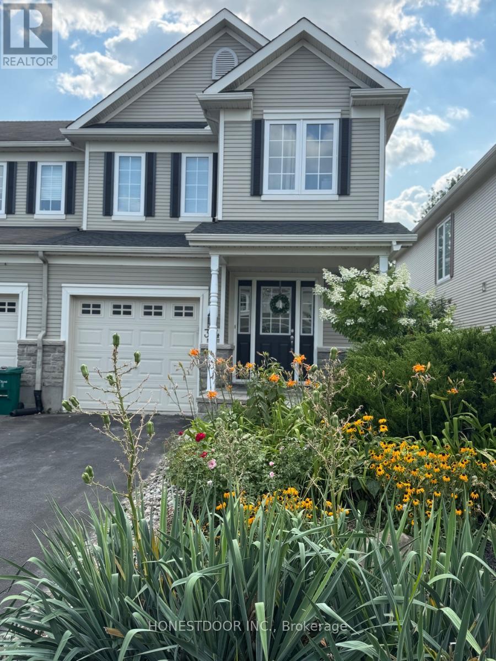- Houseful
- ON
- Ottawa
- Borden Farm
- 36 Keewatin Cres
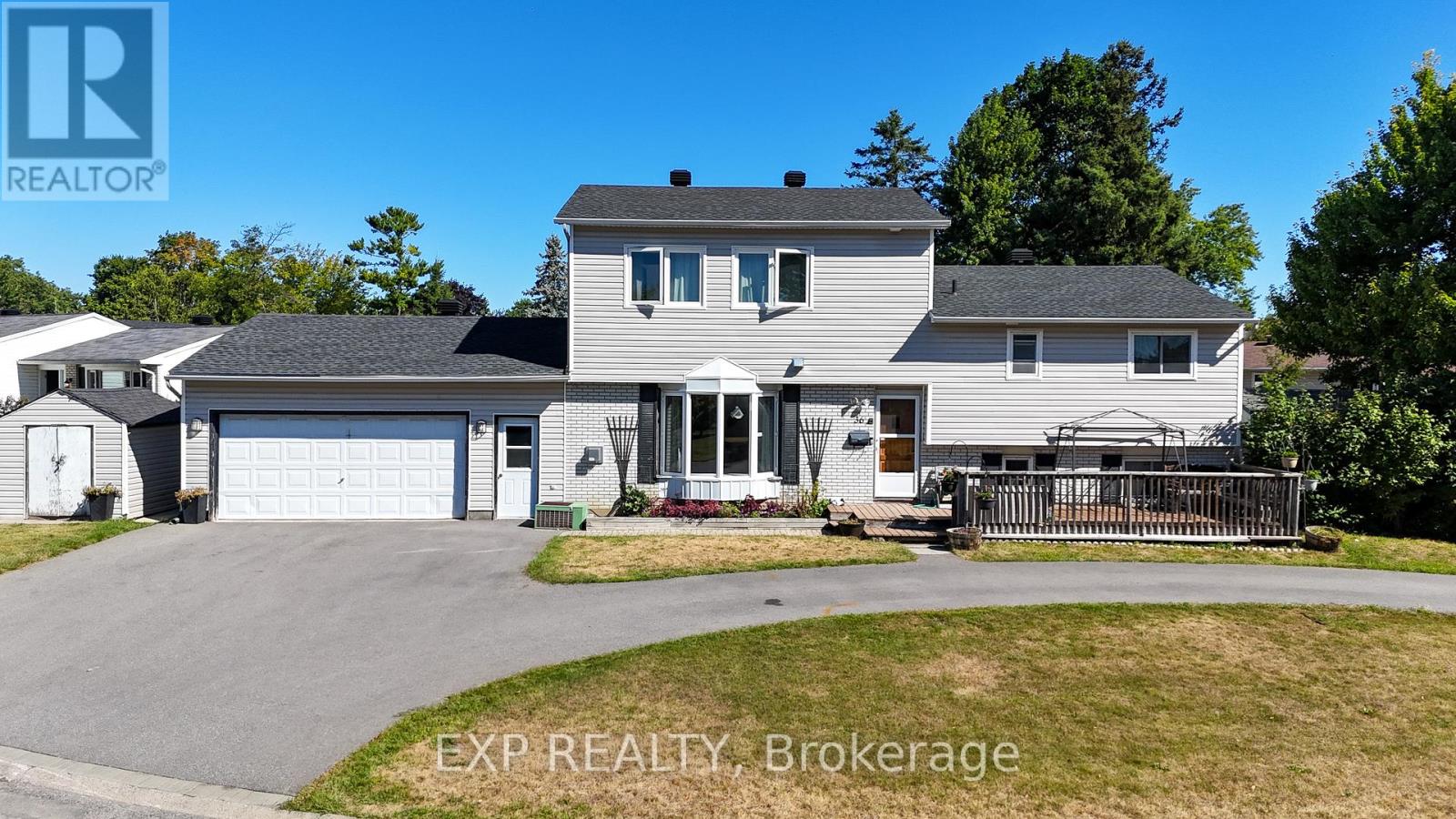
Highlights
Description
- Time on Housefulnew 3 days
- Property typeSingle family
- Neighbourhood
- Median school Score
- Mortgage payment
Fantastic investment opportunity in the heart of Borden Farm! This spacious 5+1 bedroom home sits on a large oversized lot, offering excellent future development potential. With a convenient separate entrance to the basement from the garage, this property can be easily converted into three rental units perfect for generating strong income. The home boasts a large 2-car garage and a driveway that accommodates up to 10 vehicles, making it ideal for multi-family living or entertaining. Inside, you'll find a bright and generous layout with plenty of room for families or tenants alike with 200 amp. Step outside to a large backyard with an inground pool, perfect for gatherings and summer fun. Located in the highly desirable Borden Farm community, your just steps away from top-rated schools including Merivale High School with its IB Program, beautiful parks, walking paths, and all the shops and amenities along Merivale Road and Hunt Club Road. A rare find with both immediate rental potential and long-term development upside-down miss your chance to own this versatile property! (id:63267)
Home overview
- Cooling Central air conditioning
- Heat type Forced air
- Has pool (y/n) Yes
- Sewer/ septic Sanitary sewer
- # parking spaces 5
- Has garage (y/n) Yes
- # full baths 3
- # total bathrooms 3.0
- # of above grade bedrooms 6
- Subdivision 7202 - borden farm/stewart farm/carleton heights/parkwood hills
- Directions 2196222
- Lot size (acres) 0.0
- Listing # X12375011
- Property sub type Single family residence
- Status Active
- Other 4.5m X 2.5m
Level: 2nd - Primary bedroom 3.3m X 4.4m
Level: 2nd - Bedroom 2.7m X 3m
Level: 2nd - Family room 4.9m X 3.6m
Level: 2nd - Bathroom 33m X 16m
Level: 2nd - Recreational room / games room 3m X 8.2m
Level: Basement - Other 3.6m X 2.6m
Level: Basement - Bedroom 3.8m X 4.9m
Level: Basement - Other 1m X 2.6m
Level: Basement - Utility 4.5m X 3.6m
Level: Basement - Bathroom 3m X 3.4m
Level: Basement - Laundry 2.7m X 2.7m
Level: Main - Kitchen 3.3m X 4.2m
Level: Main - Bedroom 3.5m X 3m
Level: Main - Bathroom 2.5m X 2.3m
Level: Main - Living room 3.7m X 5.8m
Level: Main - Bedroom 4.4m X 3m
Level: Main - Family room 5.2m X 3.6m
Level: Main - Foyer 3.7m X 1.2m
Level: Main - Dining room 3.4m X 2.9m
Level: Main
- Listing source url Https://www.realtor.ca/real-estate/28800612/36-keewatin-crescent-ottawa-7202-borden-farmstewart-farmcarleton-heightsparkwood-hills
- Listing type identifier Idx

$-2,131
/ Month

