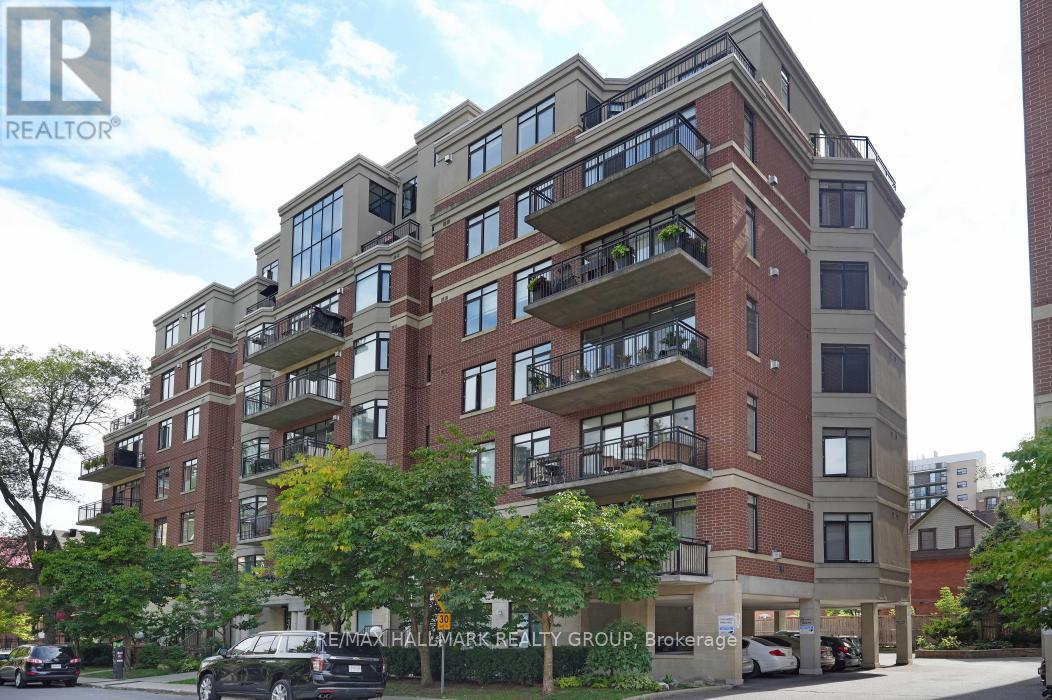- Houseful
- ON
- Ottawa
- Centre Town
- 364 Cooper Street #ph2

Highlights
Description
- Time on Housefulnew 6 days
- Property typeSingle family
- Neighbourhood
- Mortgage payment
Open House Sunday October 19th - 2 to 4pm. Stunning two storey penthouse apartment exemplifying modern luxury and sophisticated urban living. 1760 square feet of exceptional living space distinguished by a striking design with soaring ceilings and expansive two storey windows. Open concept living and dining rooms featuring a natural gas fireplace with custom built surround and access to a private terrace framed by open views and designed to elevate both everyday living and entertaining. Beautifully updated chefs kitchen with custom cabinets, granite countertops, sleek stainless steel backsplash and large breakfast bar. Conveniently situated main floor bedroom with direct access to a private terrace for a secluded outdoor retreat. The second floor features a spacious primary bedroom suite and an amazing loft inspired entertainment room highlighted with wall to wall windows and picturesque cityscape views. This fabulous penthouse offers an ideal blend of style, comfort and functionality making it a truly remarkable place to call home. Enjoy the best of downtown living within walking distance to Parliament Hill, the Rideau Centre, Rideau Canal, National Arts Centre and an array of restaurants, cafés, boutiques, and everyday conveniences. (id:63267)
Home overview
- Cooling Central air conditioning
- Heat source Natural gas
- Heat type Forced air
- # total stories 2
- # parking spaces 1
- Has garage (y/n) Yes
- # full baths 2
- # total bathrooms 2.0
- # of above grade bedrooms 2
- Has fireplace (y/n) Yes
- Community features Pet restrictions
- Subdivision 4103 - ottawa centre
- View City view
- Lot size (acres) 0.0
- Listing # X12462693
- Property sub type Single family residence
- Status Active
- Primary bedroom 5.19m X 3.98m
Level: 2nd - Family room 5.79m X 5.18m
Level: 2nd - Bathroom 3.66m X 1.24m
Level: 2nd - Dining room 3.99m X 2.77m
Level: Main - Other 3.05m X 2.75m
Level: Main - Bathroom 2.14m X 1.54m
Level: Main - 2nd bedroom 4.57m X 3.04m
Level: Main - Kitchen 3.65m X 2.74m
Level: Main - Laundry 2.44m X 1.52m
Level: Main - Living room 4.57m X 3.96m
Level: Main - Other 2.76m X 1.83m
Level: Main
- Listing source url Https://www.realtor.ca/real-estate/28990242/ph2-364-cooper-street-ottawa-4103-ottawa-centre
- Listing type identifier Idx

$-1,198
/ Month

