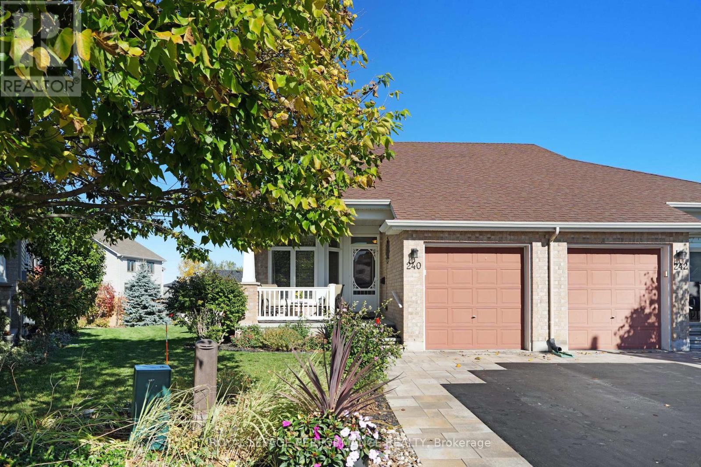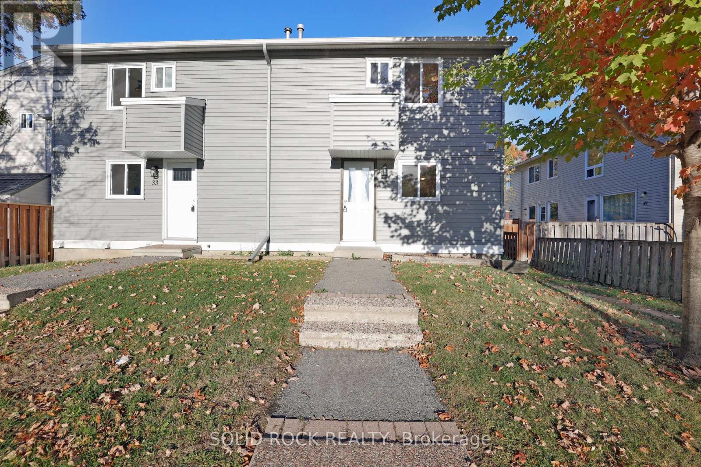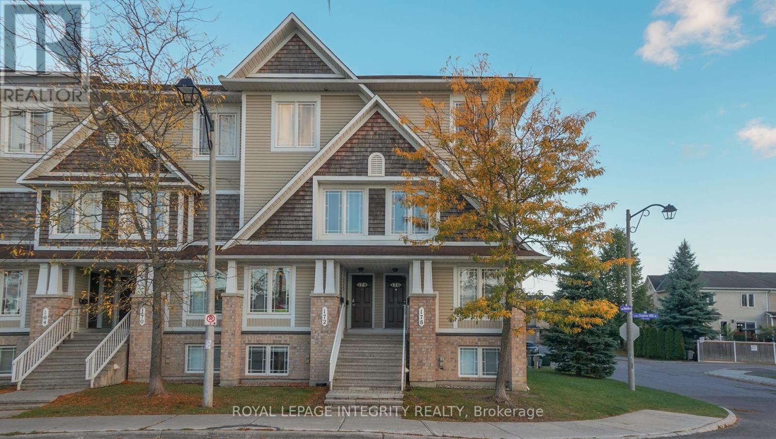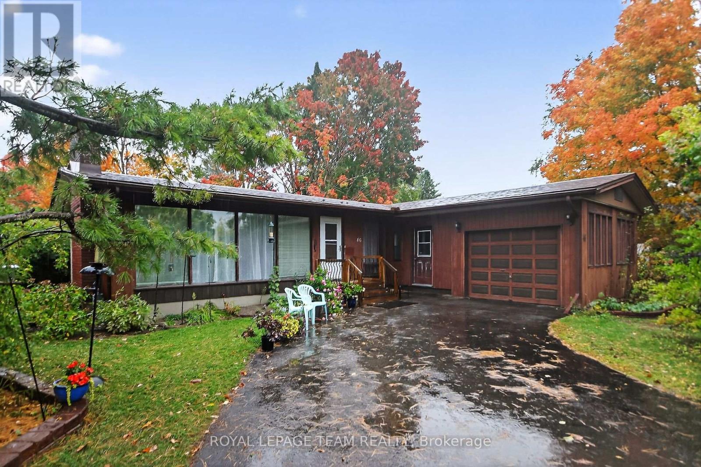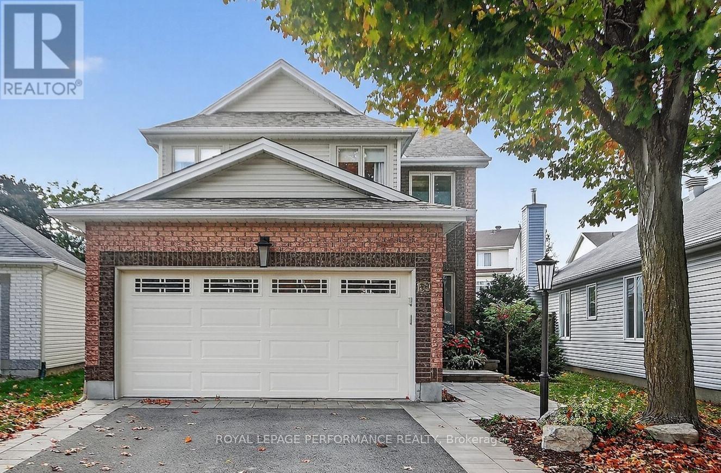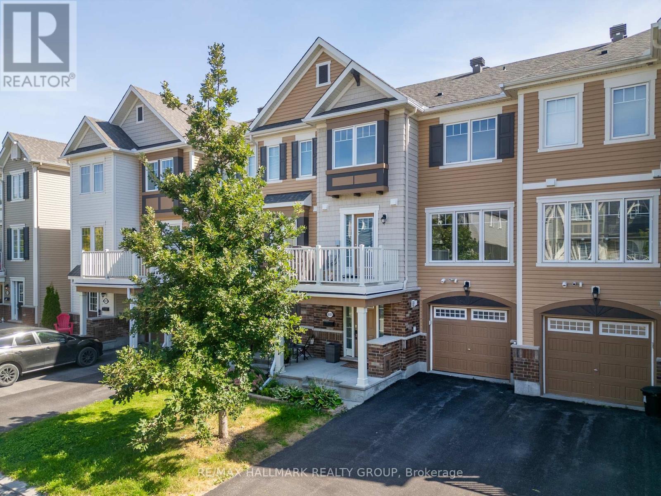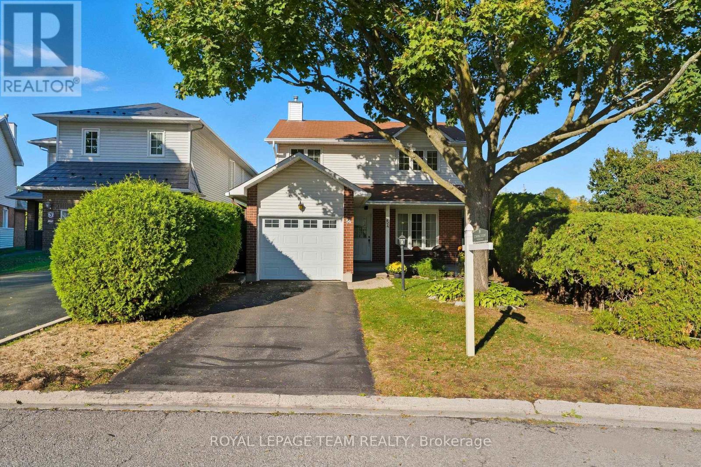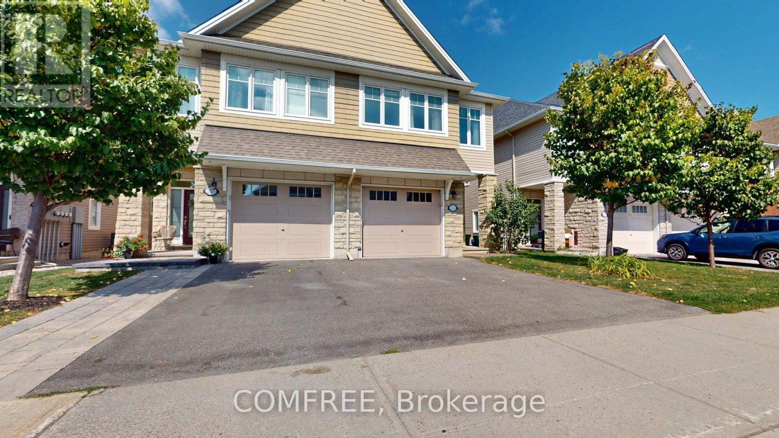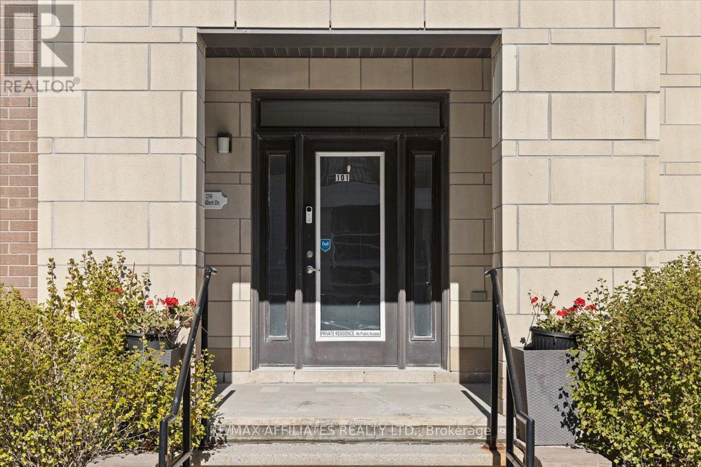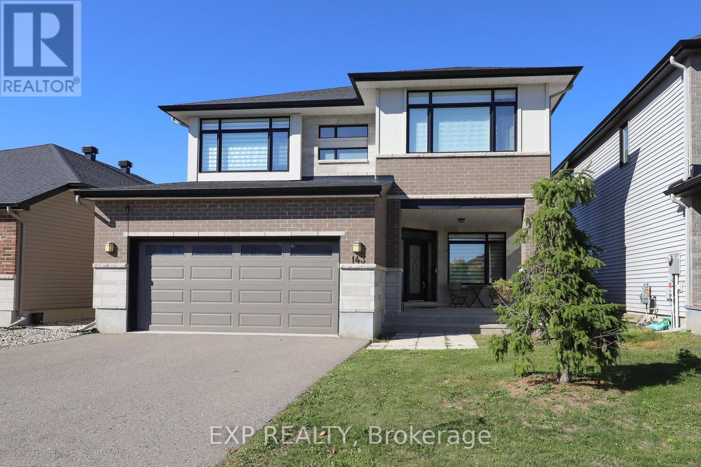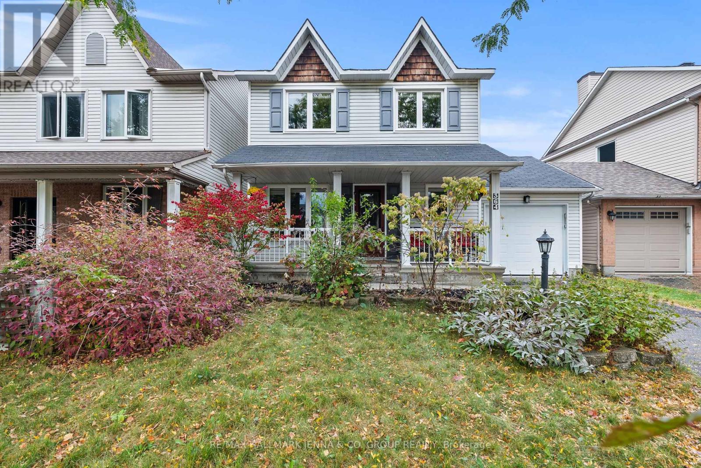
Highlights
Description
- Time on Housefulnew 2 days
- Property typeSingle family
- Neighbourhood
- Median school Score
- Mortgage payment
*** OPEN HOUSE Saturday Oct 11th 2-4PM*** 364 Stoneway Drive is a beautifully maintained home in a friendly, walkable neighbourhood! Step inside to find a bright open-concept living and dining area with gleaming hardwood floors, perfect for both everyday living and entertaining. The kitchen flows seamlessly into the main living space, creating an inviting atmosphere filled with natural light. Upstairs, the spacious primary suite offers the comfort of a private ensuite bathroom and two other spacious bedrooms with an additional full bathroom. The finished basement adds valuable additional living space ideal for a family room, home office, or play area. This home has seen thoughtful updates, including a new porch roof (2024), furnace and AC (2019), and the main roof is approximately 2010. Enjoy the convenience of being close to everything just steps from parks, a great splash pad, bus routes, and within walking distance to grocery stores, restaurants, and other amenities. A wonderful opportunity to join a welcoming community and enjoy the best of comfortable, connected living! (id:63267)
Home overview
- Cooling Central air conditioning
- Heat source Natural gas
- Heat type Forced air
- Sewer/ septic Sanitary sewer
- # total stories 2
- # parking spaces 3
- Has garage (y/n) Yes
- # full baths 2
- # half baths 1
- # total bathrooms 3.0
- # of above grade bedrooms 3
- Subdivision 7710 - barrhaven east
- Lot size (acres) 0.0
- Listing # X12451839
- Property sub type Single family residence
- Status Active
- 3rd bedroom 3.09m X 3.04m
Level: 2nd - Bedroom 4.44m X 3.3m
Level: 2nd - 2nd bedroom 3.35m X 2.97m
Level: 2nd - Family room 5.81m X 3.88m
Level: Basement - Dining room 3.32m X 2.78m
Level: Main - Living room 4.3m X 3.45m
Level: Main - Kitchen 4m X 2.89m
Level: Main
- Listing source url Https://www.realtor.ca/real-estate/28966190/364-stoneway-drive-ottawa-7710-barrhaven-east
- Listing type identifier Idx

$-1,693
/ Month

