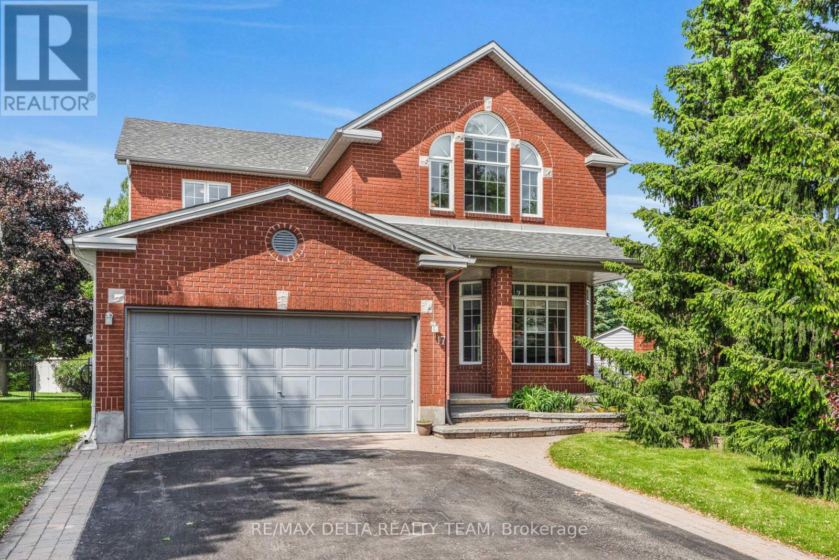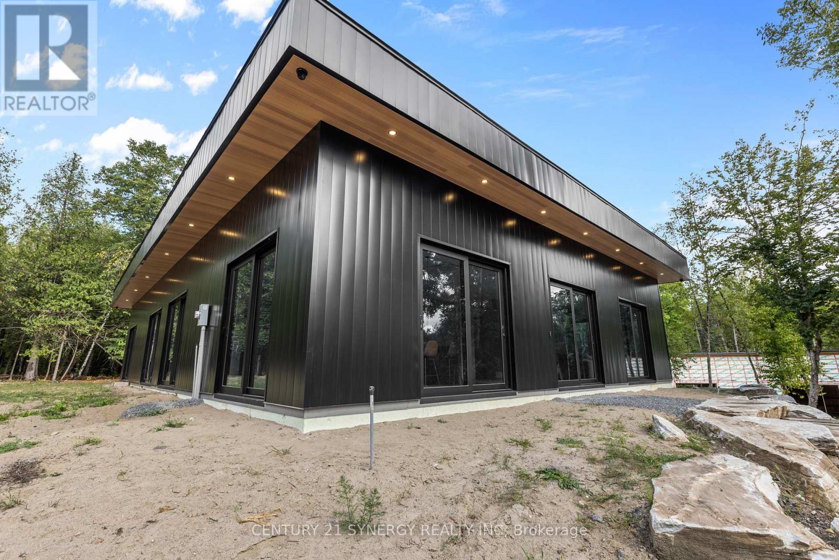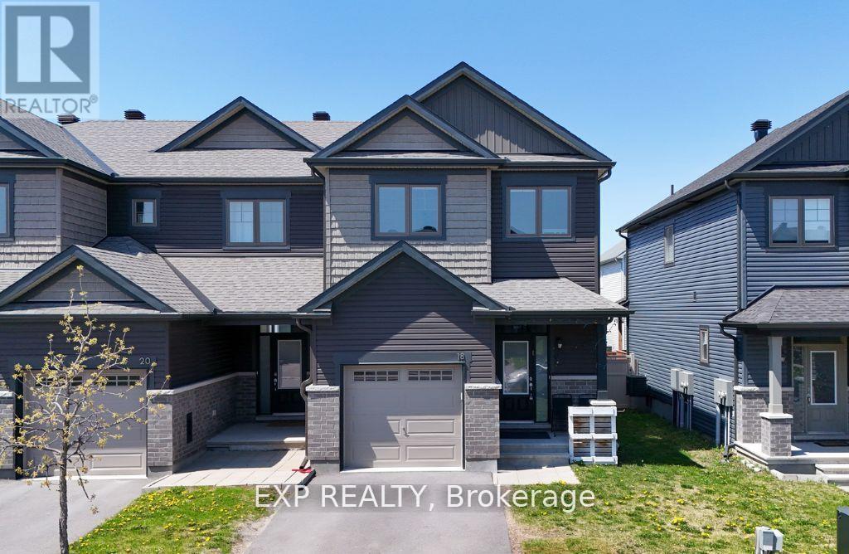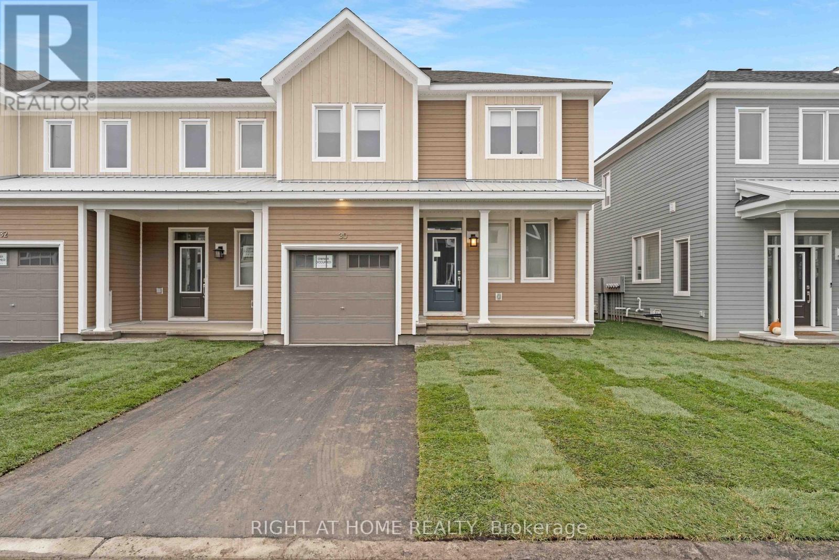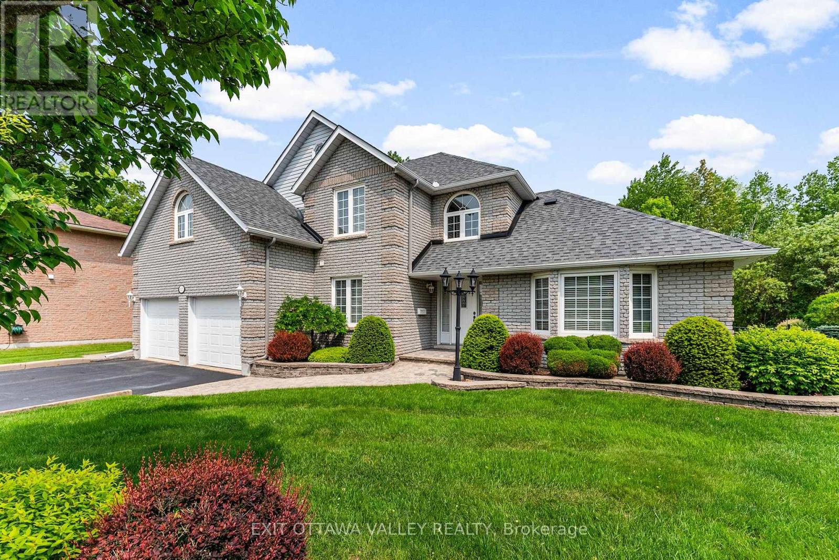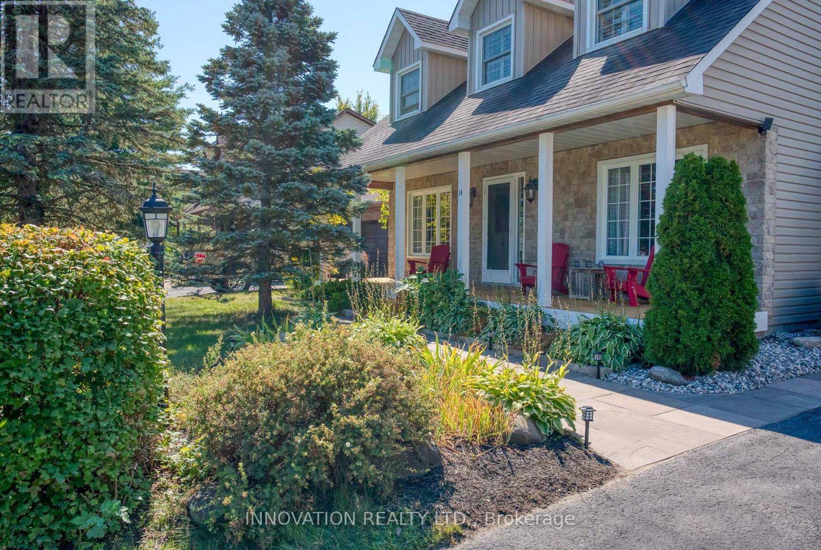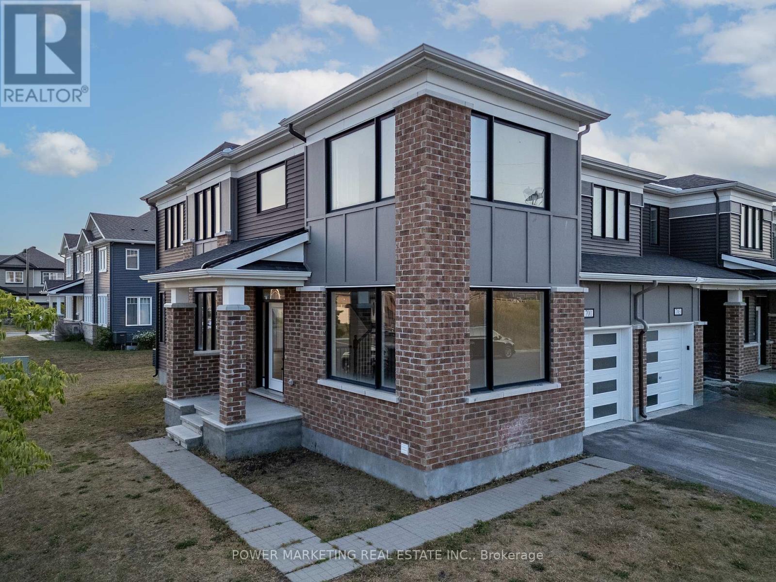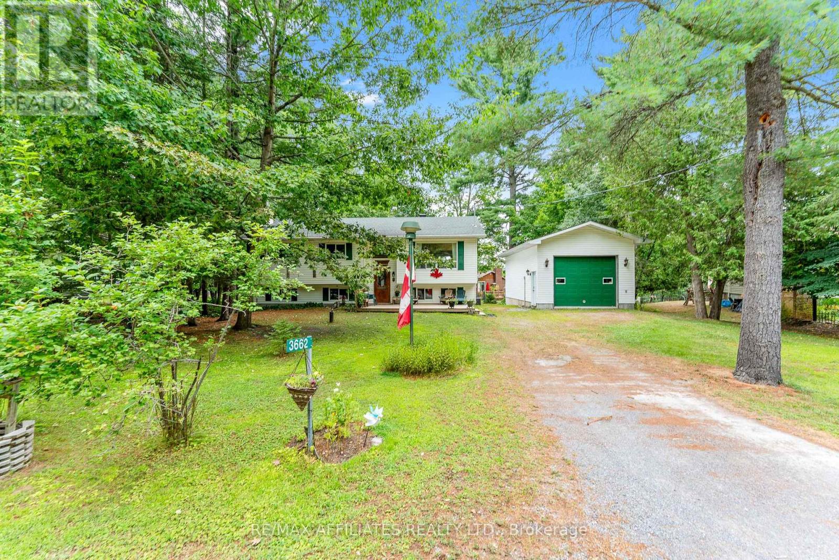
Highlights
Description
- Time on Houseful15 days
- Property typeSingle family
- StyleRaised bungalow
- Median school Score
- Mortgage payment
Charming Raised Bungalow on a Dead-End Street w/Oversized Detached Garage & Views of the Ottawa River & Gatineau Hills w/Original Owner. Peaceful, Tree Views/Forest across the street w/Walking Trails & Steps to the Ottawa River. Long driveway leads to the Front Deck where you can enjoy your morning coffee. Tile Entrance w/Hardwood stairs leads to the Spacious living room w/Oversized windows w/Private Tree views & bird watching. Kitchen features Wood cabinets, tile floors w/Spacious Eat In. Patio doors lead to the back Deck w/Stunning Ottawa River & Gatineau Hill views, surrounded by Mature Trees w/Screened in Gazebo w/Awning Included for enjoying bug free evenings! Stairs from deck lead to spacious backyard, great space for kids to play. Hardwood floors flow through the main floor w/laminate in the 3 Spacious Bedrooms. Convenient Main Floor Laundry & 4PC Bath complete the main floor. Hardwood stairs lead to the Fully Finished Lower-Level w/New Vinyl Plank Floors throughout & Oversized Windows! Spacious Family Room w/Propane Fireplace, Flexible Gym Space, Modern 3PC Bath & 4th Bedroom w/Closet & Egress Windows. Shed Included, Detached Garage w/Heat & Electrical. Pride of Ownership by Original Owner. Freshly Painted, Reverse Osmosis Included. 20 minutes to Kanata, 10 min to West Carleton Secondary School & Stonecrest Elementary School, 6 minutes to Eagle Creek Golf Course, 4 minutes to Port of Call Marina to enjoy the Ottawa River- swimming & all water sports + a beach. Water Treatment & Reverse Osmosis (2024), AC (2020) Furnace (2019), Roof (2018), just move in and enjoy! 24 HOUR IRREVOCABLE ON ALL OFFERS. (id:63267)
Home overview
- Cooling Central air conditioning
- Heat source Propane
- Heat type Forced air
- Sewer/ septic Septic system
- # total stories 1
- # parking spaces 5
- Has garage (y/n) Yes
- # full baths 2
- # total bathrooms 2.0
- # of above grade bedrooms 4
- Has fireplace (y/n) Yes
- Subdivision 9304 - dunrobin shores
- View River view
- Water body name Ottawa river
- Directions 1915120
- Lot desc Landscaped
- Lot size (acres) 0.0
- Listing # X12357634
- Property sub type Single family residence
- Status Active
- Exercise room 4.27m X 3m
Level: Lower - Bathroom 2.69m X 1.52m
Level: Lower - Bedroom 3.71m X 3.33m
Level: Lower - Other 2.06m X 0.89m
Level: Lower - Family room 6.32m X 4.57m
Level: Lower - Living room 4.55m X 4.24m
Level: Main - Bathroom 3.61m X 1.85m
Level: Main - Foyer 1.91m X 1.19m
Level: Main - Bedroom 3.53m X 2.87m
Level: Main - Bedroom 4.55m X 2.9m
Level: Main - Other 3.56m X 2.72m
Level: Main - Primary bedroom 4.04m X 3.53m
Level: Main - Kitchen 3.63m X 3.53m
Level: Main
- Listing source url Https://www.realtor.ca/real-estate/28762116/3662-forestview-lane-ottawa-9304-dunrobin-shores
- Listing type identifier Idx

$-1,653
/ Month

