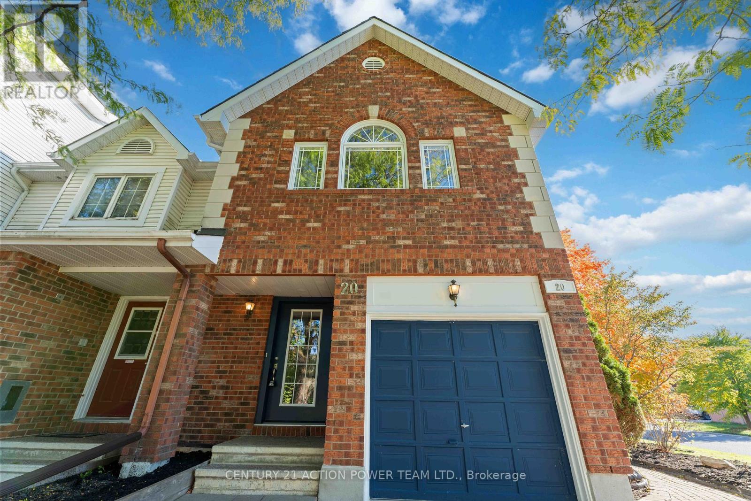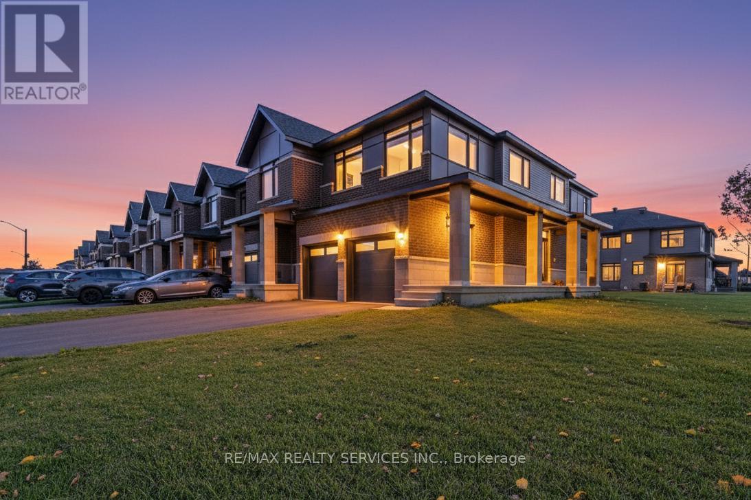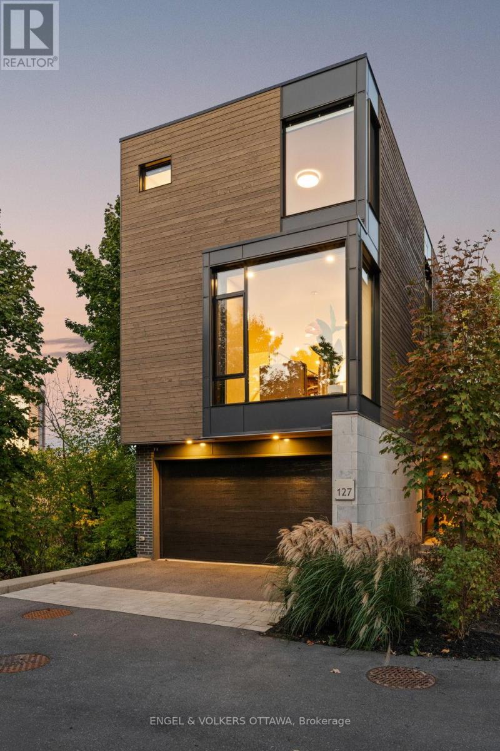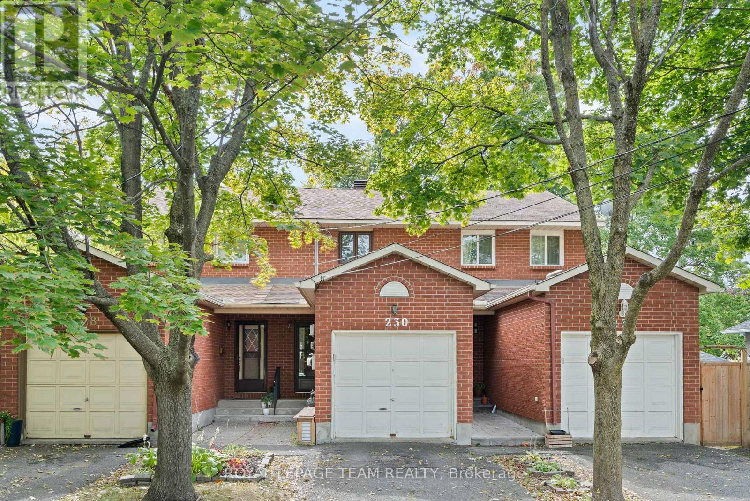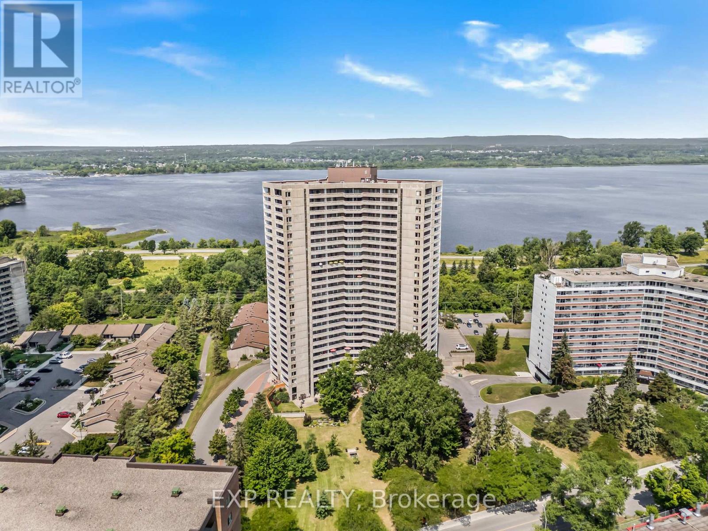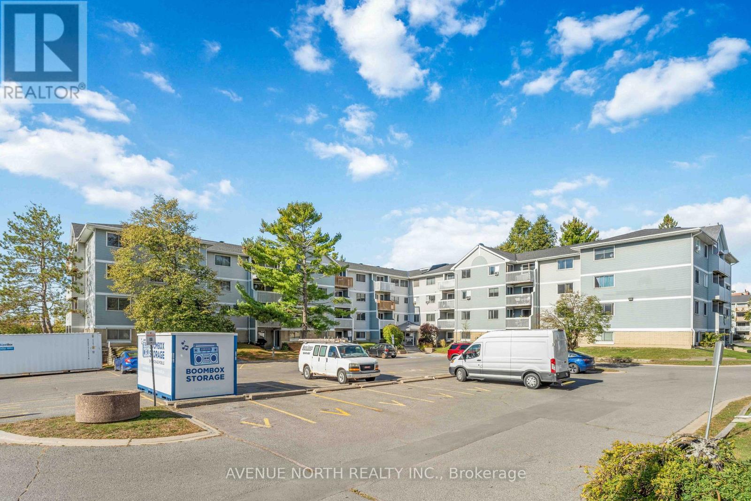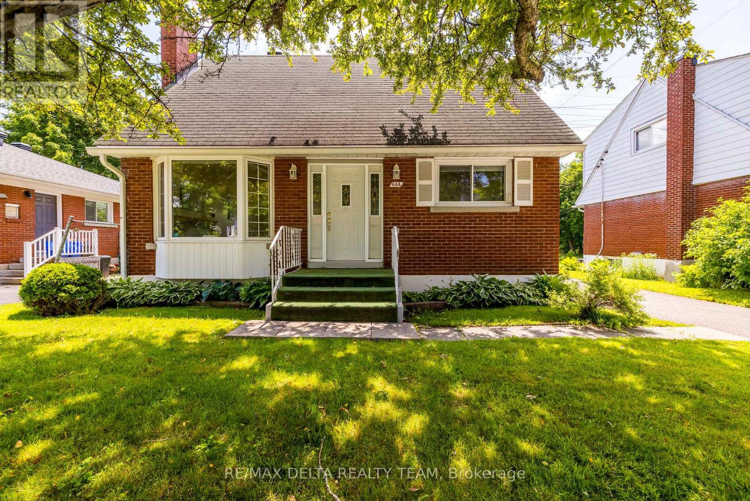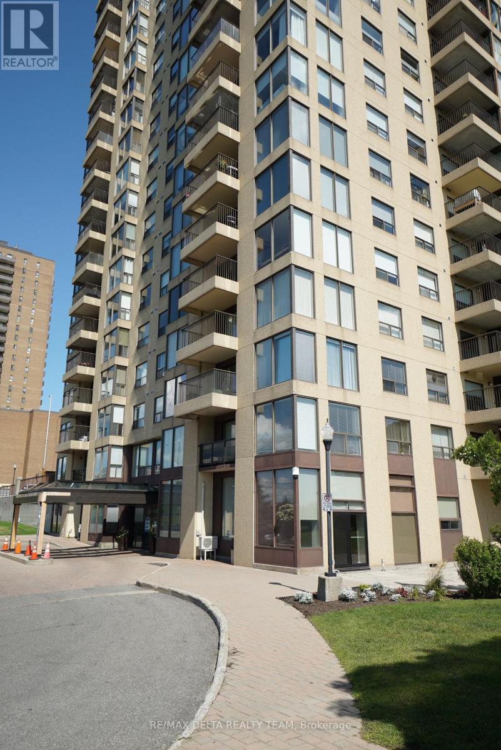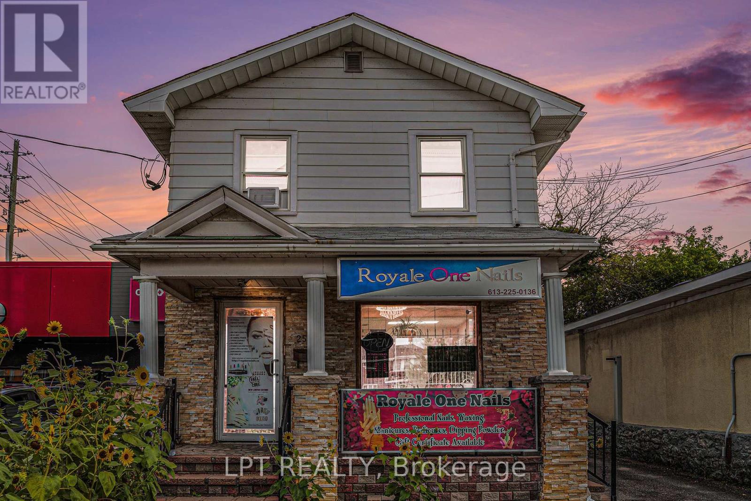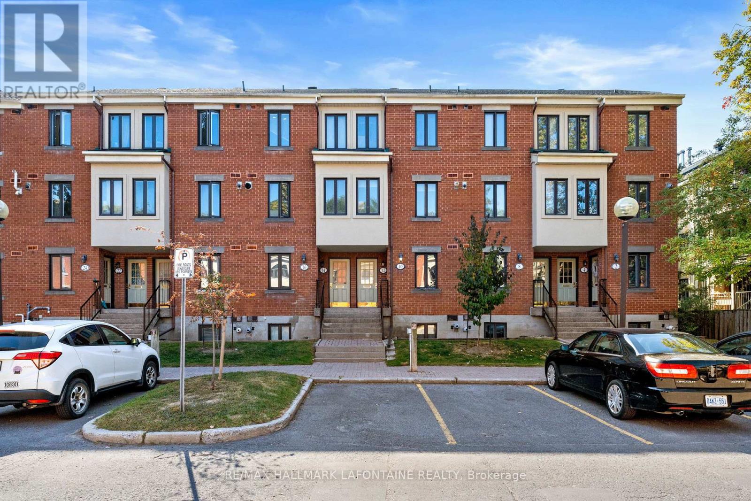- Houseful
- ON
- Ottawa
- Blossom Park
- 12 3691 Albion Rd
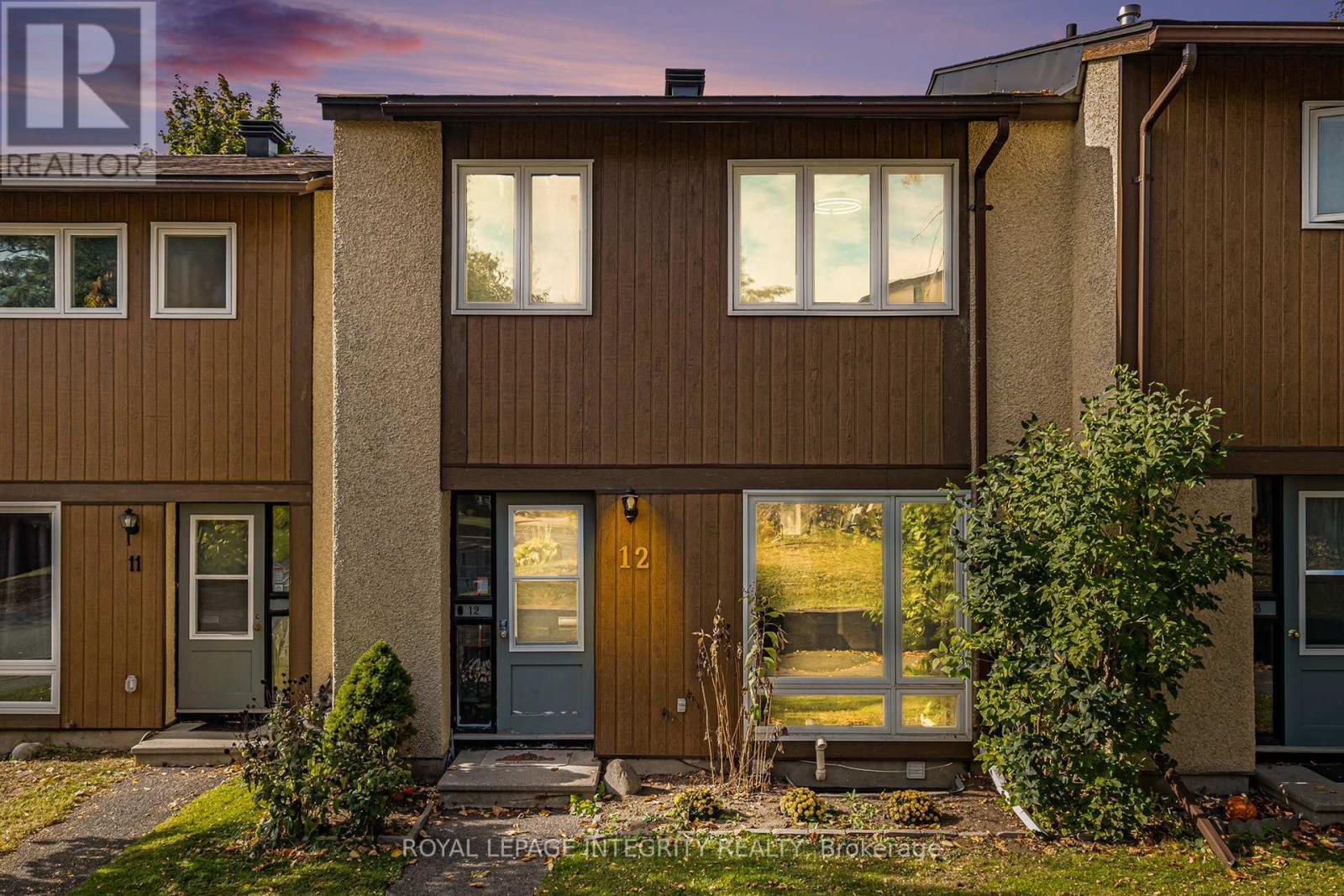
Highlights
Description
- Time on Housefulnew 19 hours
- Property typeSingle family
- Neighbourhood
- Median school Score
- Mortgage payment
Amazing opportunity to own a 5 bedroom townhouse with no rear neighbours! Main floor features large living room with double doors, bright district dinning room, Open kitchen with breakfast bar and extra cabinetry including coffee bar. Step through the patio doors to your fenced backyard with no rear neighbors, offering privacy and tranquility. Upstairs you will find 3 bedrooms, main bath and large primary bedroom with walk in closet. Downstairs you will find a large rec room, full bath with laundry and fifth bedroom. Current owners rent an additional parking spot from condominium corporation which is very for $50/month. Enjoy resort-style living with exclusive access to Wedgewoods heated, saltwater outdoor inground pool. Supervised daily by a lifeguard, it features a diving board, lounge chairs with umbrellas, pool toys, life jackets, and even free kids' swimming lessons during select weeks. Located in a highly convenient area, this home is just steps from public transportation, shopping, schools, restaurants, and more...all within walking distance. Be sure to check out the 3D Walkthrough! (id:63267)
Home overview
- Heat source Electric
- Heat type Baseboard heaters
- # total stories 2
- # parking spaces 1
- # full baths 2
- # total bathrooms 2.0
- # of above grade bedrooms 5
- Community features Pet restrictions
- Subdivision 2607 - sawmill creek/timbermill
- Lot size (acres) 0.0
- Listing # X12471497
- Property sub type Single family residence
- Status Active
- 2nd bedroom 3.09m X 4.07m
Level: 2nd - Bathroom 3.09m X 2m
Level: 2nd - Bedroom 2.72m X 3.05m
Level: 2nd - 3rd bedroom 2.72m X 3.82m
Level: 2nd - Primary bedroom 3.09m X 5.08m
Level: 2nd - 5th bedroom 4.8m X 4.77m
Level: Basement - Bathroom 2.6m X 3.11m
Level: Basement - Recreational room / games room 5.91m X 5.92m
Level: Basement - Living room 3.64m X 4.77m
Level: Main - Kitchen 2.88m X 2.6m
Level: Main - Dining room 5.91m X 3.32m
Level: Main - Eating area 3.01m X 2.59m
Level: Main
- Listing source url Https://www.realtor.ca/real-estate/29009090/12-3691-albion-road-ottawa-2607-sawmill-creektimbermill
- Listing type identifier Idx

$-481
/ Month

