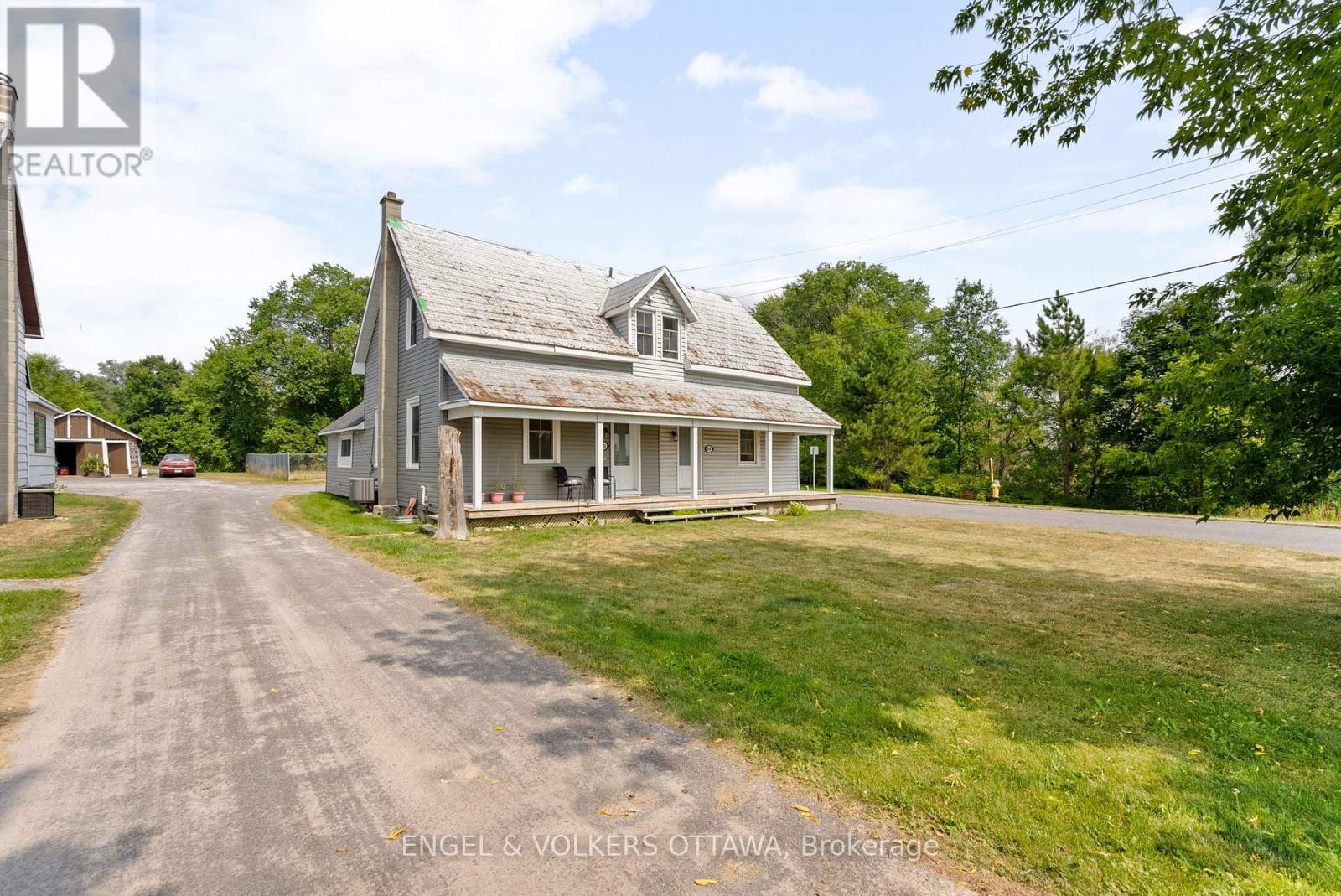
Highlights
Description
- Time on Houseful68 days
- Property typeSingle family
- Median school Score
- Mortgage payment
Discover a hidden gem in the heart of a charming small town, where simple living meets comfort! This semi-detached home is just steps away from the village, offering the perfect blend of convenience and tranquility. With a beautiful lot that invites outdoor gatherings, this property is ideal for entertaining friends and family or providing a safe space for little ones to play.The home features two cozy bedrooms on the second level, complemented by a full bath for your convenience. On the main level, you'll find a traditional living room that exudes warmth, a formal dining space perfect for intimate dinners, a convenient powder room and a brand new kitchen that will inspire your culinary adventures. The kitchen boasts stunning quartz countertops and a sleek steel island, making meal prep a joy.This property is perfect for first-time homebuyers looking for a welcoming community or those looking to downsize without sacrificing quality. With several recent upgrades, including a new furnace, all kitchen appliances, and a washer and dryer, new owned hot water tank, weatherproof siding and new vinyl + more! This home is move-in ready. Don't miss out on this unique opportunity schedule your viewing today! (id:63267)
Home overview
- Cooling Central air conditioning
- Heat source Natural gas
- Heat type Forced air
- Sewer/ septic Sanitary sewer
- # total stories 2
- Fencing Partially fenced
- # parking spaces 3
- # full baths 1
- # half baths 1
- # total bathrooms 2.0
- # of above grade bedrooms 2
- Subdivision 9101 - carp
- Lot size (acres) 0.0
- Listing # X12345804
- Property sub type Single family residence
- Status Active
- 2nd bedroom 3.58m X 3.13m
Level: 2nd - Primary bedroom 3.58m X 3.26m
Level: 2nd - Bathroom 2.12m X 2.37m
Level: 2nd - Utility 5.8m X 5.7m
Level: Basement - Foyer 3.9m X 3.31m
Level: Main - Living room 3.8m X 3.22m
Level: Main - Kitchen 3.04m X 5.25m
Level: Main - Dining room 4.92m X 3.16m
Level: Main
- Listing source url Https://www.realtor.ca/real-estate/28736240/3698-carp-road-ottawa-9101-carp
- Listing type identifier Idx

$-1,331
/ Month












