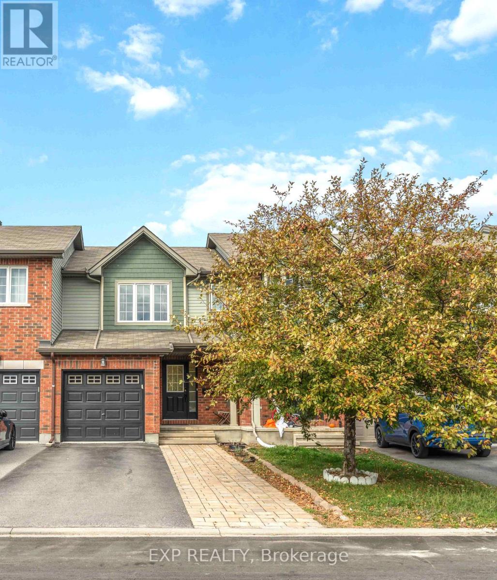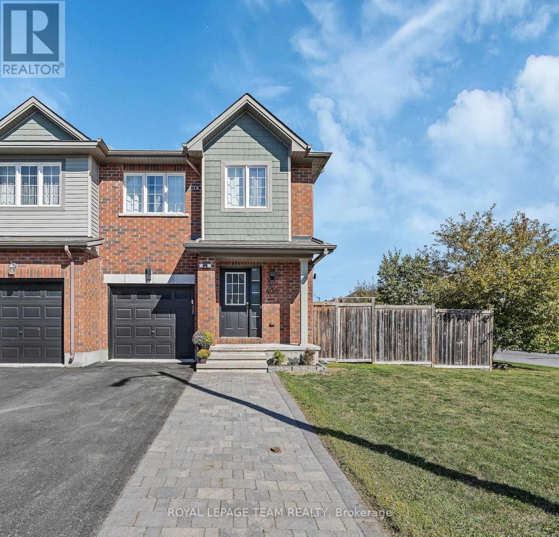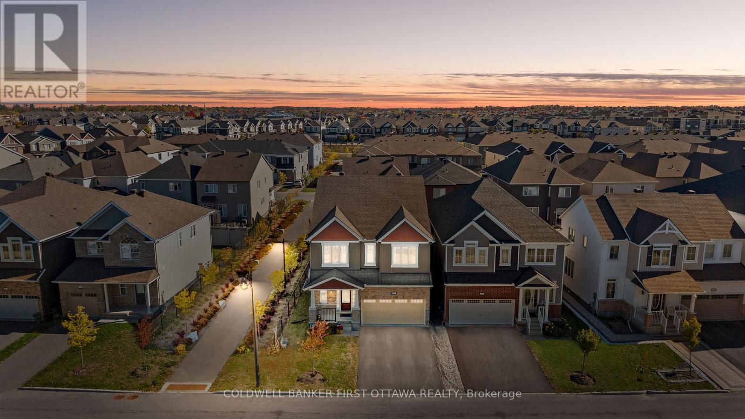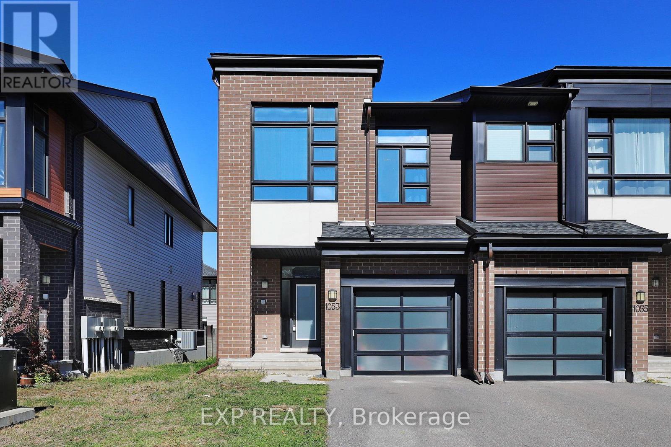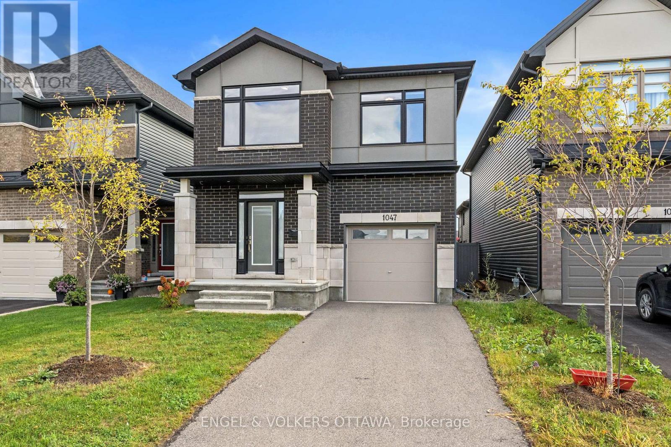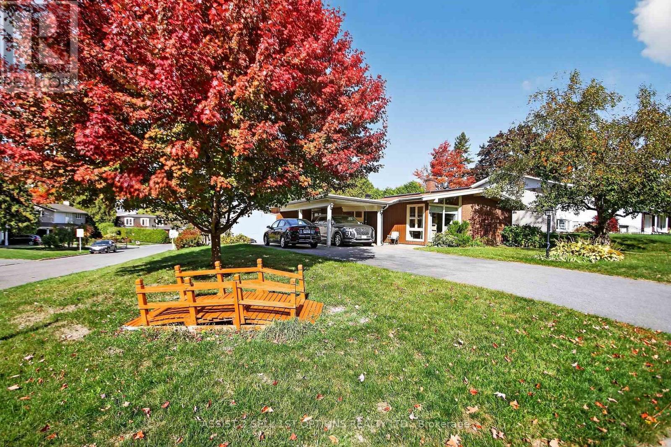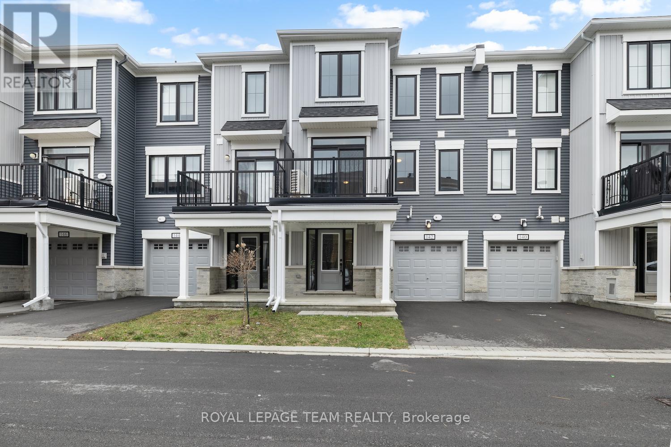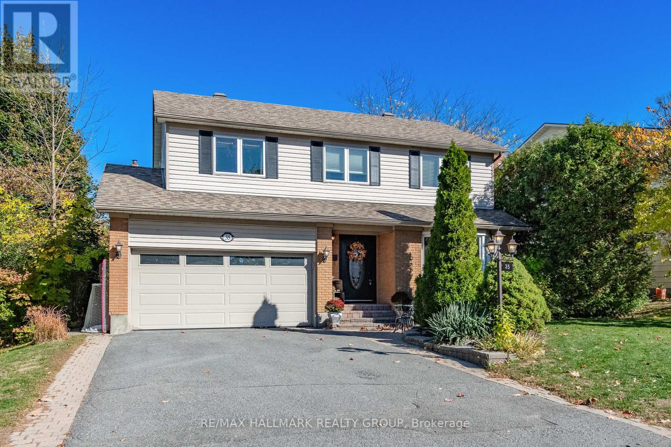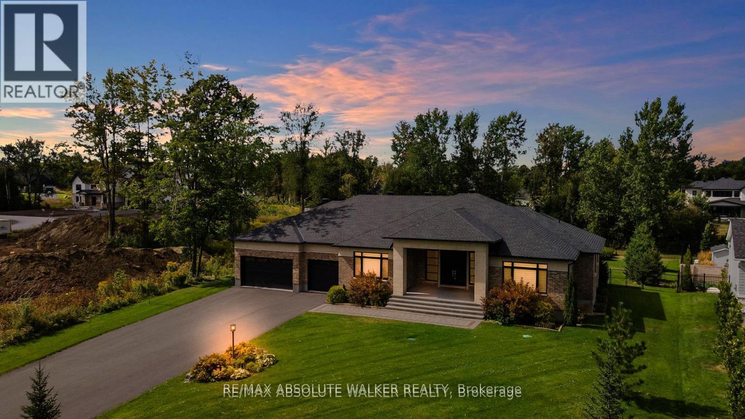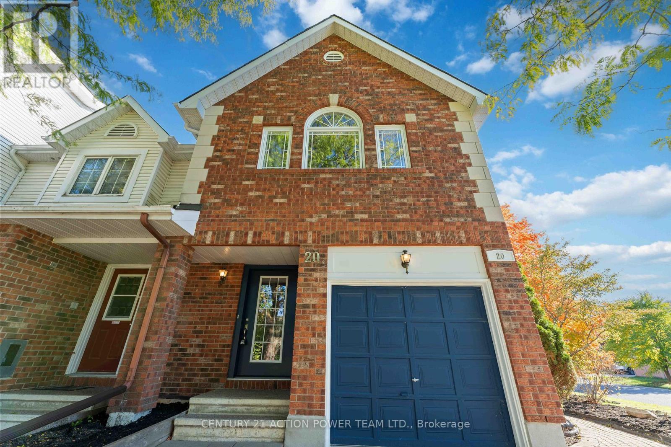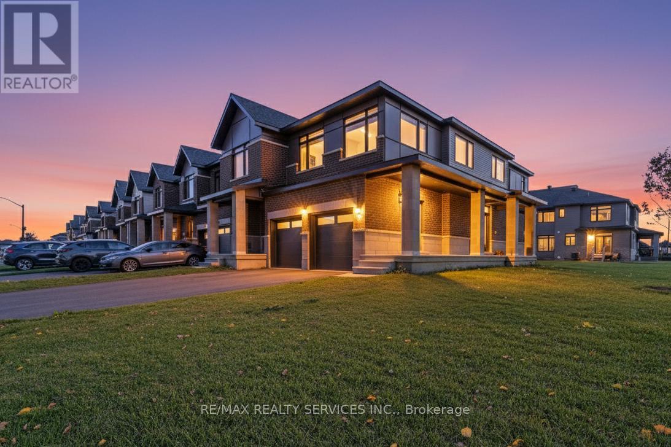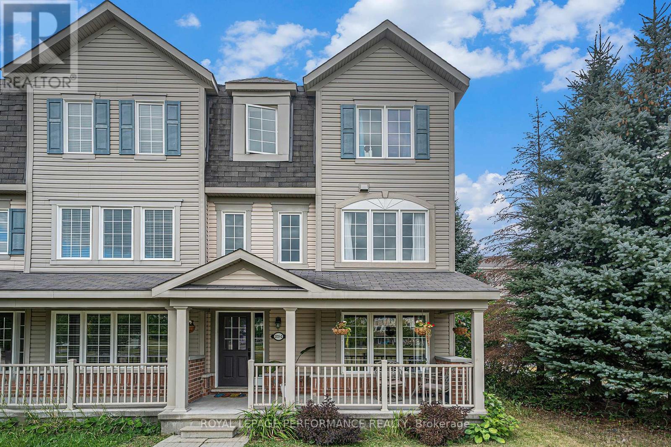
Highlights
Description
- Time on Housefulnew 5 days
- Property typeSingle family
- Median school Score
- Mortgage payment
Welcome to this lovingly maintained 3-storey END-UNIT townhome, Facing the PARK and proudly owned by the same family since new! With 3 bedrooms, 3 bathrooms, and a RARE DOUBLE GARAGE, this home offers the perfect blend of comfort, convenience, and a low-maintenance lifestyle all while FACING a family-friendly PARK! Every room is spacious and airy with just over 2000 sq ft! The entry level is both practical and versatile, featuring a flex space ideal as a family room, home office, or 4th bedroom. A laundry room with extra storage and inside access to the double garage complete this floor. The heart of the home awaits on the sun-filled second level, where you will find a bright, spacious kitchen enhanced with granite counters and large pantry, along with a generous dining area, and a large living room all with hardwood and ceramic flooring. This space seamlessly extends to the expansive outdoor terrace, (featuring a natural gas line/retractable sunshade) perfect for summer barbecues , morning coffee, or evenings spent with friends. Upstairs, the primary suite offers a relaxing retreat with its own ensuite bath and walk-in closet, while two additional bedrooms provide plenty of space for family, guests, or hobbies. With maintenance-free outdoor living, you can enjoy all the benefits of homeownership without the upkeep. The double garage provides secure parking and extra storage, while the desirable neighborhood offers, green space, walking paths, schools, shops, ice rink in the park and community amenities all just steps away. Whether you are relaxing on your front porch overlooking the park or entertaining on the terrace, this home is designed to make every day feel effortless. New Furnace 2025 | Freshly painted 2025. Whether you are a first time buyer, investor or family seeking more space this one should not be missed! (id:63267)
Home overview
- Cooling Central air conditioning
- Heat source Natural gas
- Heat type Forced air
- Sewer/ septic Sanitary sewer
- # total stories 3
- # parking spaces 3
- Has garage (y/n) Yes
- # full baths 2
- # half baths 1
- # total bathrooms 3.0
- # of above grade bedrooms 3
- Flooring Hardwood
- Community features Community centre
- Subdivision 7711 - barrhaven - half moon bay
- Directions 2110404
- Lot size (acres) 0.0
- Listing # X12465178
- Property sub type Single family residence
- Status Active
- Living room 5.84m X 3.46m
Level: 2nd - Eating area 2.77m X 2.63m
Level: 2nd - Dining room 3.07m X 3.95m
Level: 2nd - Bathroom 1.65m X 1.38m
Level: 2nd - Pantry 1.89m X 1.66m
Level: 2nd - Kitchen 3.64m X 2.96m
Level: 2nd - 2nd bedroom 2.88m X 3.17m
Level: 3rd - Bathroom 1.41m X 4.52m
Level: 3rd - 3rd bedroom 2.86m X 4.3m
Level: 3rd - Primary bedroom 4.32m X 4.21m
Level: 3rd - Bathroom 1.85m X 2.16m
Level: 3rd - Laundry 2.26m X 3.01m
Level: Main - Foyer 2.24m X 3.19m
Level: Main - Family room 3.49m X 5.29m
Level: Main
- Listing source url Https://www.realtor.ca/real-estate/28995605/g-3721-riverbreeze-street-ottawa-7711-barrhaven-half-moon-bay
- Listing type identifier Idx

$-1,533
/ Month

