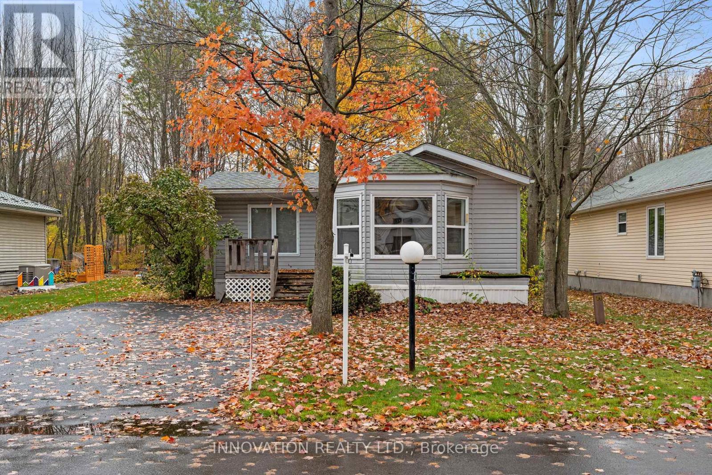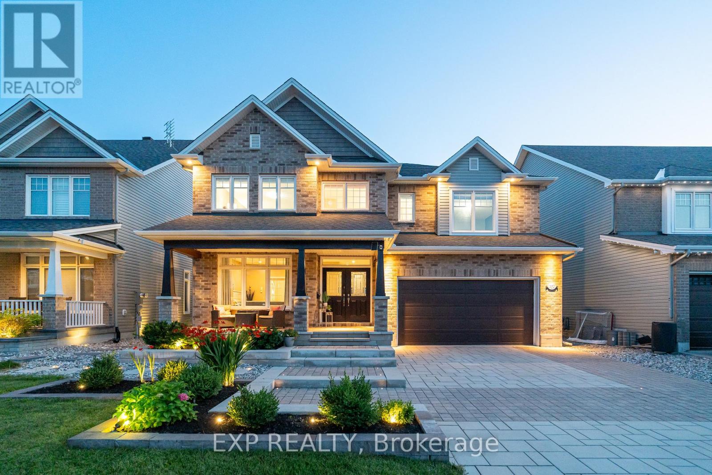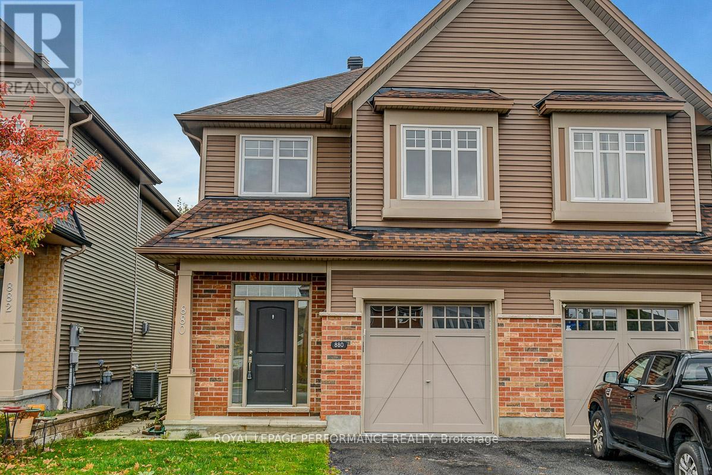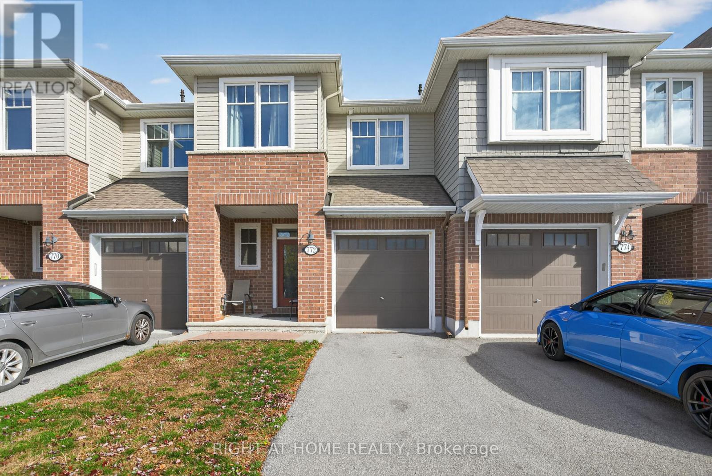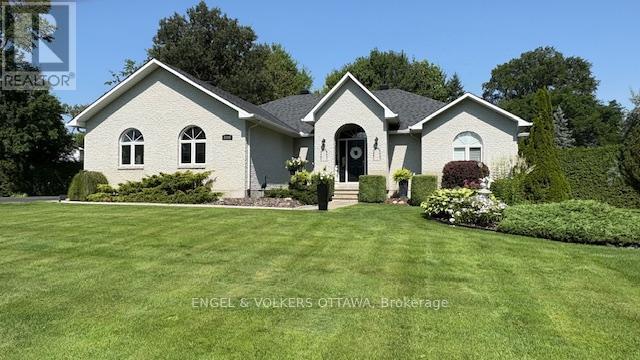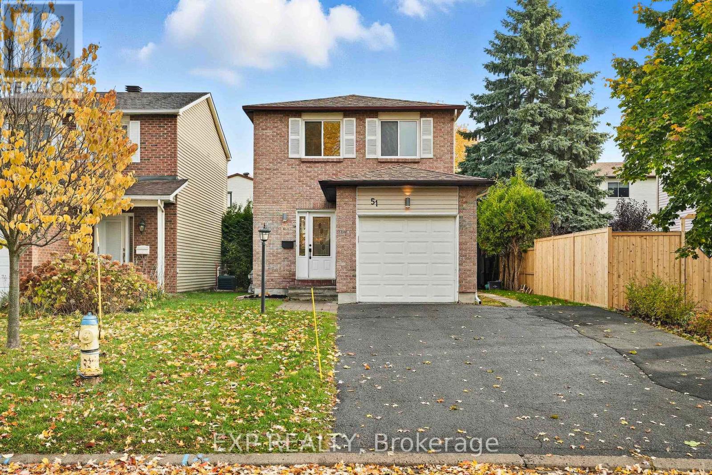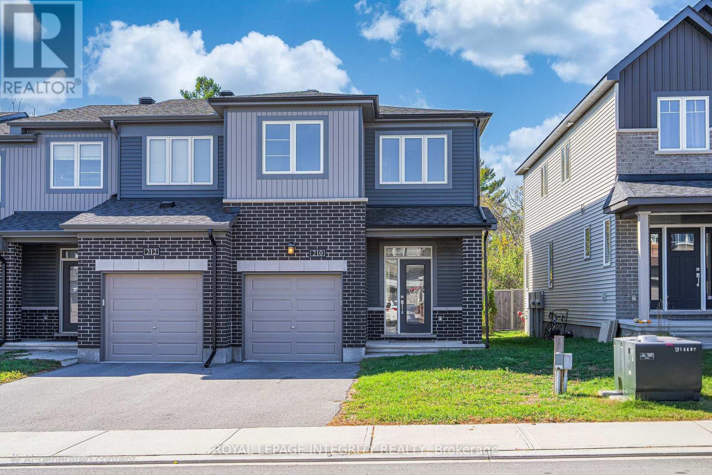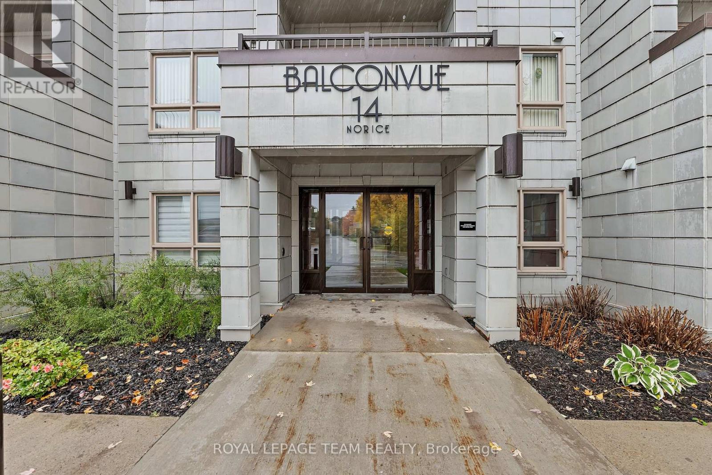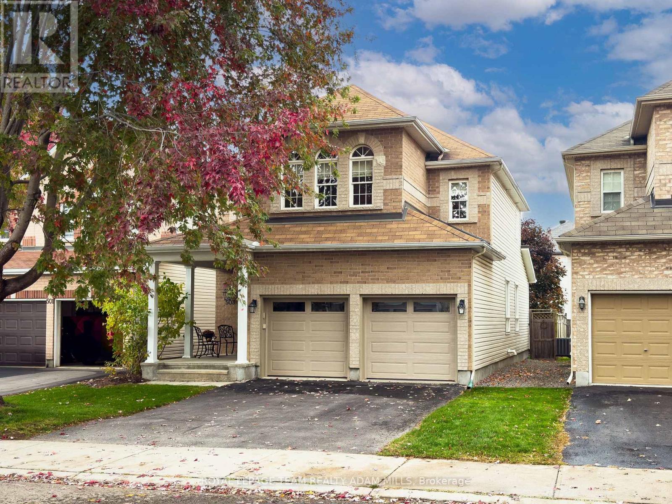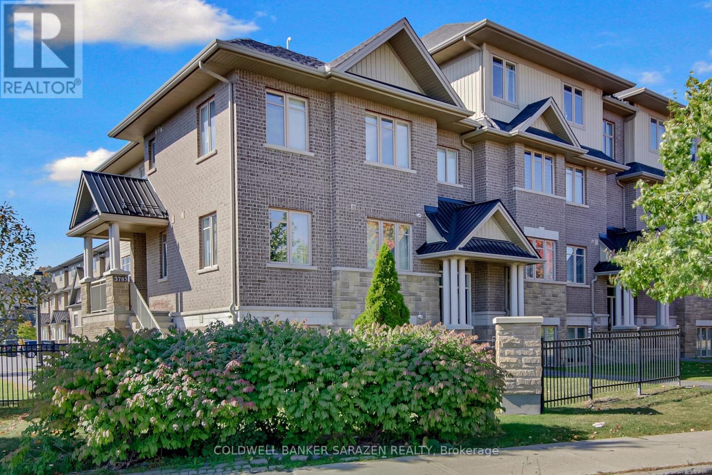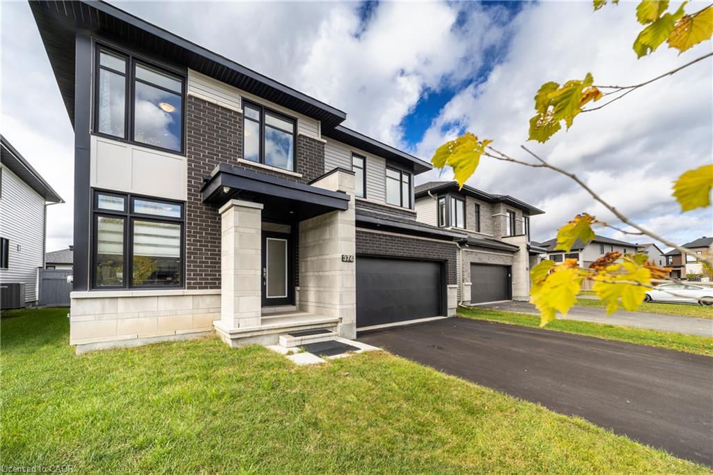
374 Big Dipper St
374 Big Dipper St
Highlights
Description
- Home value ($/Sqft)$358/Sqft
- Time on Housefulnew 10 hours
- Property typeResidential
- StyleTwo story
- Median school Score
- Year built2021
- Garage spaces2
- Mortgage payment
This Richcraft Ashmore demonstrates exceptional style through its thoughtful & tasteful updates and smart modifications. Time to settle around the kitchen island and enjoy breakfast with the family. Time to hit the links on one of the nearby courses. Time to take down the kayaks from your garage and paddle along the Rideau River. You skip over to Ottawa for candlelit dinners, or to upstate New York for shopping trips. You gather in the surroundings of the living room with friends, or step outside with to the large backyard for a cocktail. As the weather turns, the good times continue in your bucket-list basement, replete with Sauna, Kitchenette, and a expansive great room. When you need time for yourself, sauna await. Or, after all of this, you simply curl up with a good book by the fireplace. Conveniently located near schools, parks, and amenities. Because home isn't only about the time spent; it's about the memories made. It's time to make new ones at 374 Big Dipper.
Home overview
- Cooling Central air
- Heat type Forced air, natural gas
- Pets allowed (y/n) No
- Sewer/ septic Sewer (municipal)
- Construction materials Brick, stone
- Foundation Concrete perimeter
- Roof Asphalt shing
- # garage spaces 2
- # parking spaces 6
- Has garage (y/n) Yes
- Parking desc Attached garage, garage door opener, asphalt, inside entry
- # full baths 4
- # half baths 1
- # total bathrooms 5.0
- # of above grade bedrooms 4
- # of below grade bedrooms 1
- # of rooms 20
- Appliances Dishwasher, dryer, stove, washer
- Has fireplace (y/n) Yes
- Laundry information Inside, laundry room
- Interior features Air exchanger, auto garage door remote(s), sauna
- County Ottawa
- Area Ottawa
- Water source Municipal
- Zoning description R4z
- Lot desc Urban, rectangular, airport, dog park, greenbelt, hospital, marina, place of worship, playground nearby, public transit, school bus route, schools, shopping nearby
- Lot dimensions 44 x 101
- Approx lot size (range) 0 - 0.5
- Basement information Full, finished
- Building size 3346
- Mls® # 40782272
- Property sub type Single family residence
- Status Active
- Tax year 2025
- Bathroom Second
Level: 2nd - Loft Second
Level: 2nd - Laundry Second
Level: 2nd - Bedroom Second
Level: 2nd - Primary bedroom Second
Level: 2nd - Other Second
Level: 2nd - Bedroom Second
Level: 2nd - Second
Level: 2nd - Bathroom Second
Level: 2nd - Exercise room Basement
Level: Basement - Bathroom Basement
Level: Basement - Recreational room Basement
Level: Basement - Bedroom Basement
Level: Basement - Mudroom Main
Level: Main - Bathroom Main
Level: Main - Dining room Main
Level: Main - Kitchen Main
Level: Main - Pantry Main
Level: Main - Den Main
Level: Main - Living room Main
Level: Main
- Listing type identifier Idx

$-3,197
/ Month

