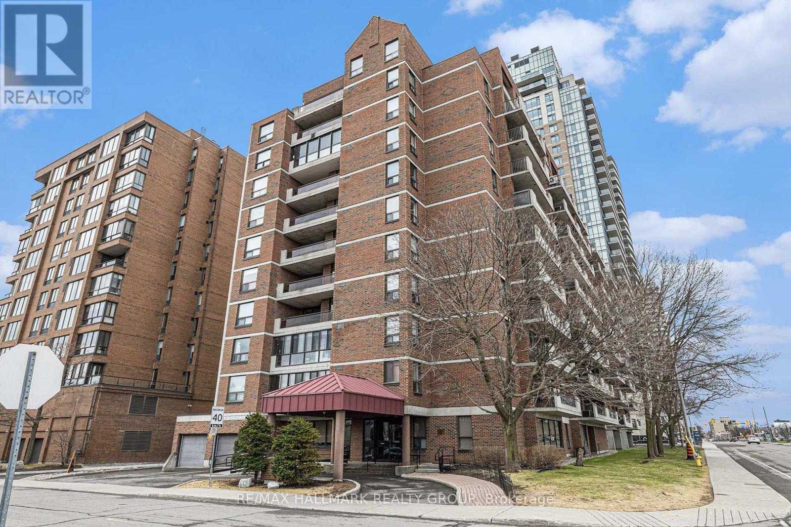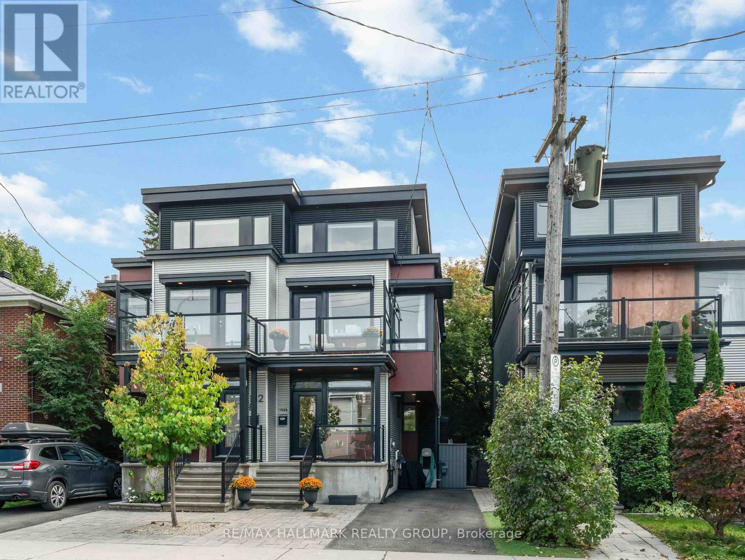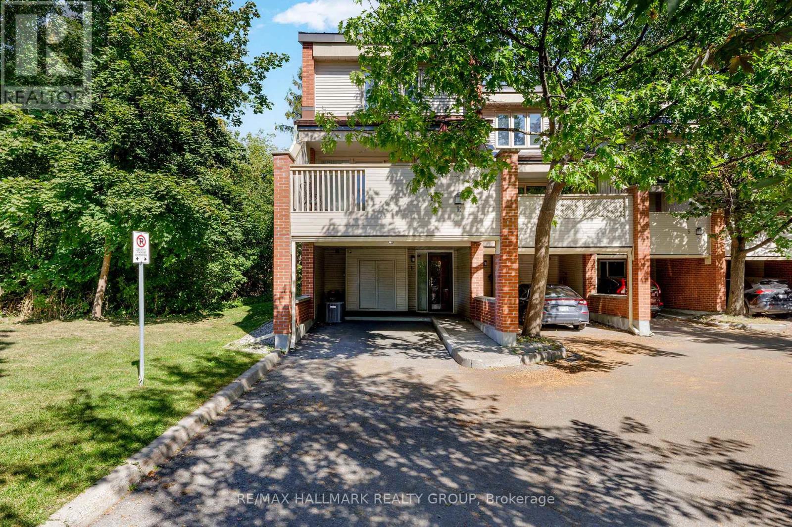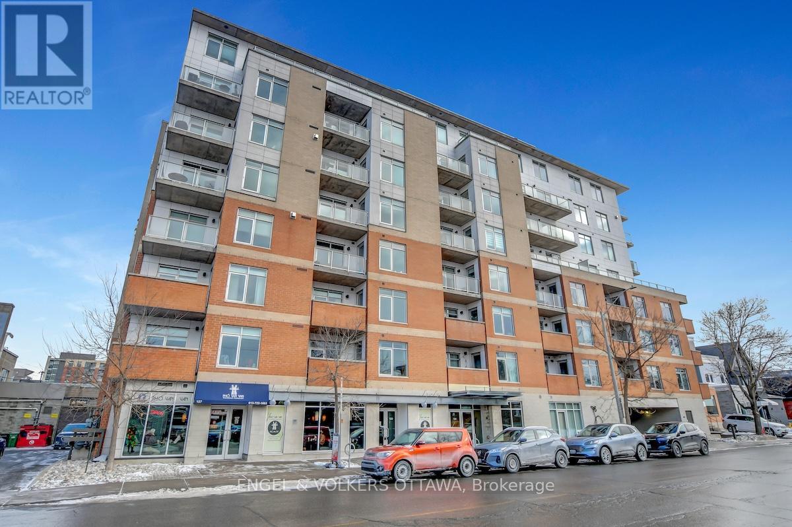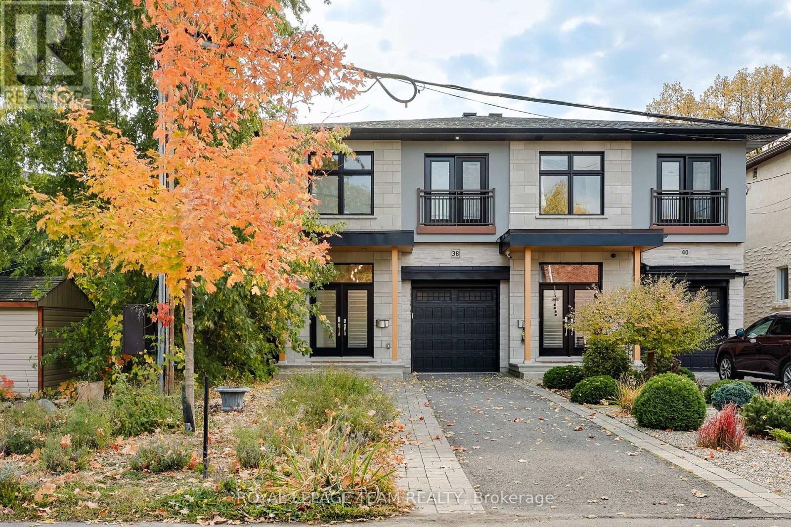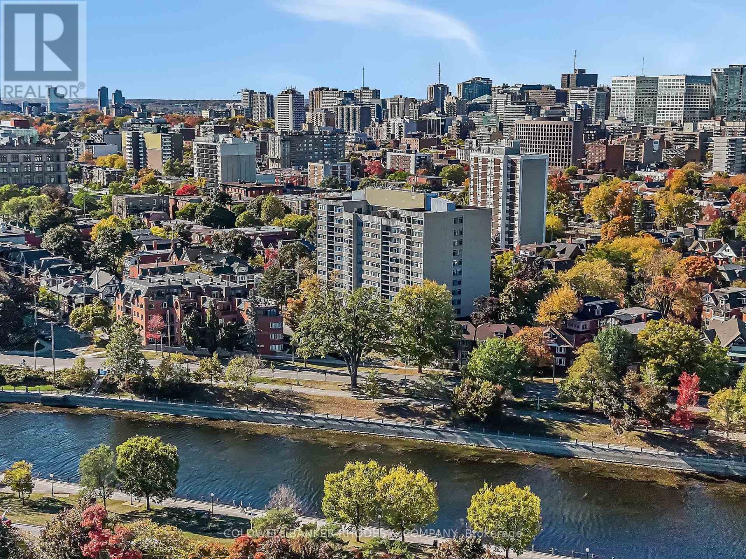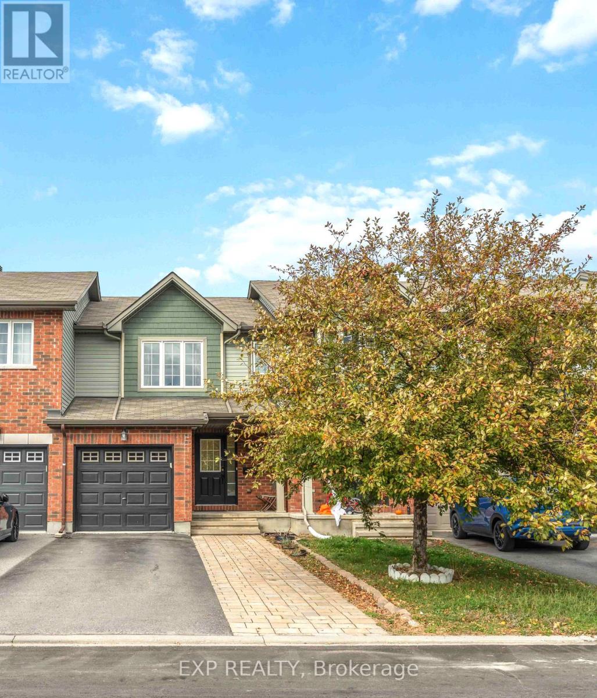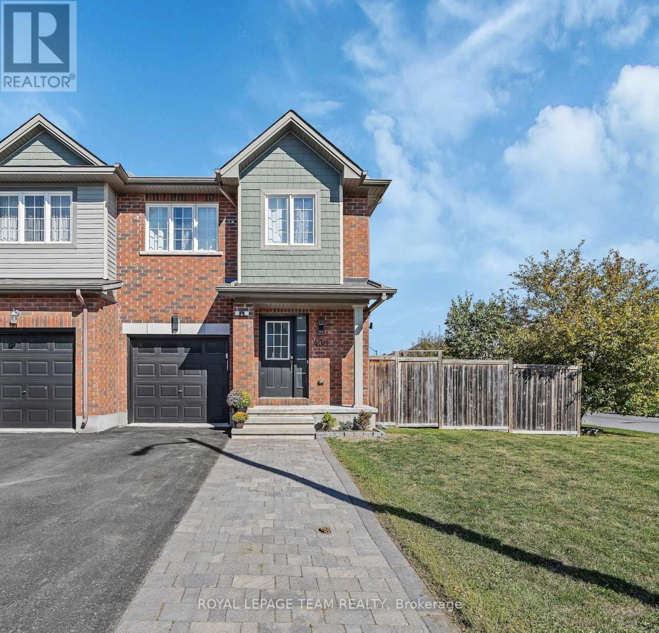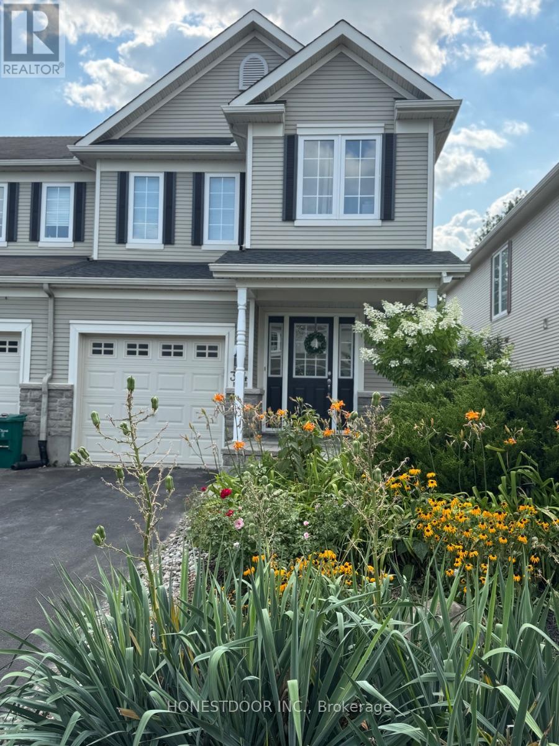
Highlights
This home is
17%
Time on Houseful
47 Days
School rated
3.7/10
Description
- Time on Houseful47 days
- Property typeSingle family
- Neighbourhood
- Median school Score
- Mortgage payment
Spacious End Unit nestled in a small private enclave away from the hustle and bustle and on a family friendly street backing onto private treed green space. Large, flowing and well-laid interior with an entertainment sized Dining Room, bright Family Room, and open concept Kitchen. Granite countertop. Second level boasts large deck (19 x 12) perfect for relaxing or entertaining, 3 family-sized bedrooms plus additional bedroom in basement, 4 Baths (3+1). Attractive front interlock steps & walkway, attached garage with inside access, park nearby. Exterior Features: Deck, End Unit, Family Oriented, Fenced Yard, Landscaped, No Rear Neighbours Nearby: Airport Nearby, Golf Nearby, Public Transit Nearby, Shopping Nearby (id:63267)
Home overview
Amenities / Utilities
- Cooling Central air conditioning
- Heat source Natural gas
- Heat type Forced air
- Sewer/ septic Sanitary sewer
Exterior
- # total stories 2
- Fencing Fenced yard
- # parking spaces 2
- Has garage (y/n) Yes
Interior
- # full baths 3
- # half baths 1
- # total bathrooms 4.0
- # of above grade bedrooms 4
- Has fireplace (y/n) Yes
Location
- Subdivision 4806 - hunt club
Lot/ Land Details
- Lot desc Landscaped
Overview
- Lot size (acres) 0.0
- Listing # X12381255
- Property sub type Single family residence
- Status Active
Rooms Information
metric
- Bedroom 5.4864m X 3.2004m
Level: 2nd - Laundry 1.9812m X 2.0828m
Level: 2nd - Bathroom 2.4384m X 2.5146m
Level: 2nd - 2nd bedroom 5.1816m X 3.9624m
Level: 2nd - Bathroom 3.3528m X 2.2606m
Level: 2nd - 3rd bedroom 3.6576m X 2.9464m
Level: 2nd - 4th bedroom 5.6388m X 2.794m
Level: Basement - Recreational room / games room 6.858m X 5.1816m
Level: Basement - Bathroom 2.0828m X 2.0828m
Level: Basement - Foyer 3.0988m X 1.8288m
Level: Main - Kitchen 3.7084m X 3.2004m
Level: Main - Bathroom 1.524m X 1.3716m
Level: Main - Living room 4.8768m X 3.2004m
Level: Main - Dining room 3.175m X 2.9972m
Level: Main
SOA_HOUSEKEEPING_ATTRS
- Listing source url Https://www.realtor.ca/real-estate/28814497/374-wisteria-crescent-ottawa-4806-hunt-club
- Listing type identifier Idx
The Home Overview listing data and Property Description above are provided by the Canadian Real Estate Association (CREA). All other information is provided by Houseful and its affiliates.

Lock your rate with RBC pre-approval
Mortgage rate is for illustrative purposes only. Please check RBC.com/mortgages for the current mortgage rates
$-1,973
/ Month25 Years fixed, 20% down payment, % interest
$
$
$
%
$
%

Schedule a viewing
No obligation or purchase necessary, cancel at any time
Nearby Homes
Real estate & homes for sale nearby



