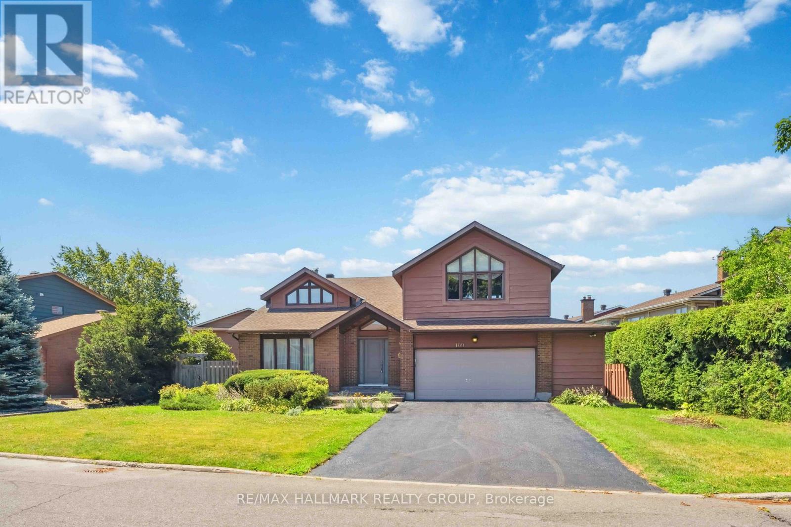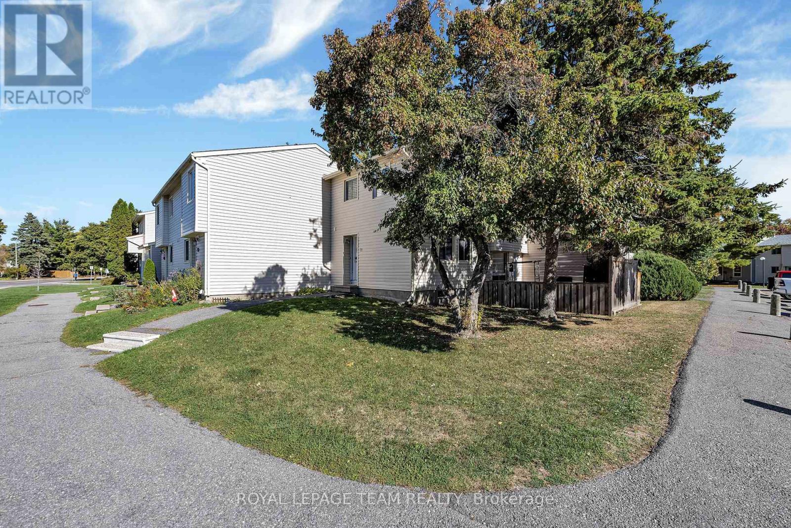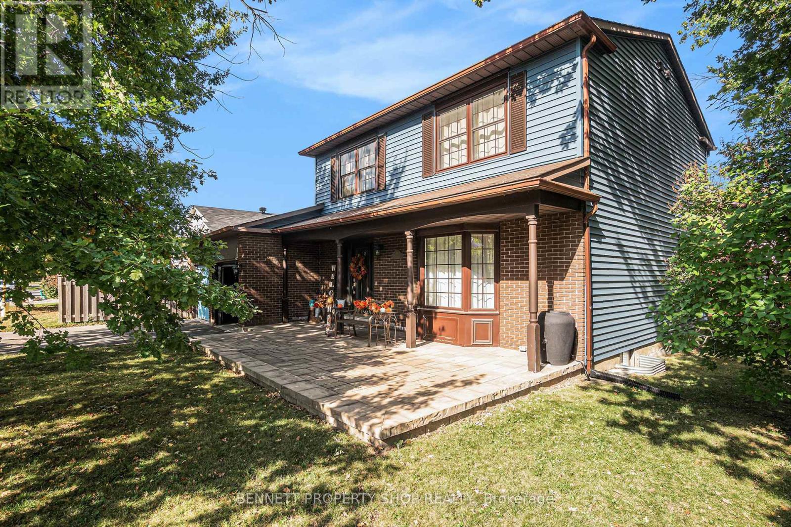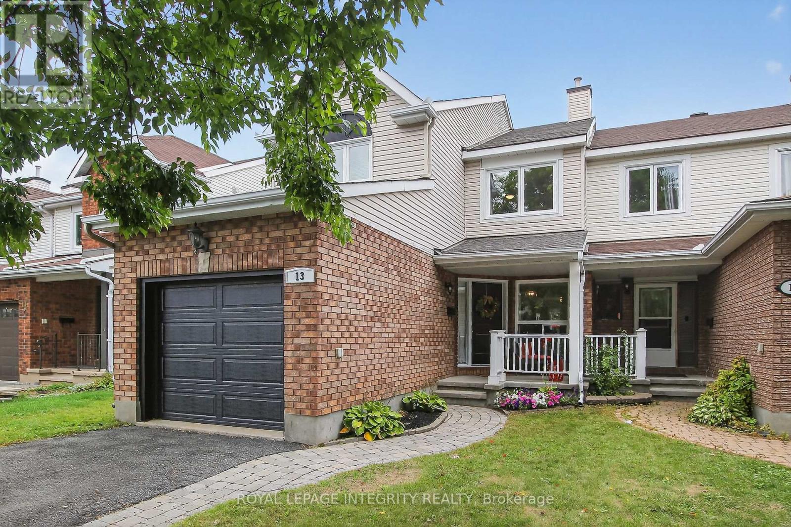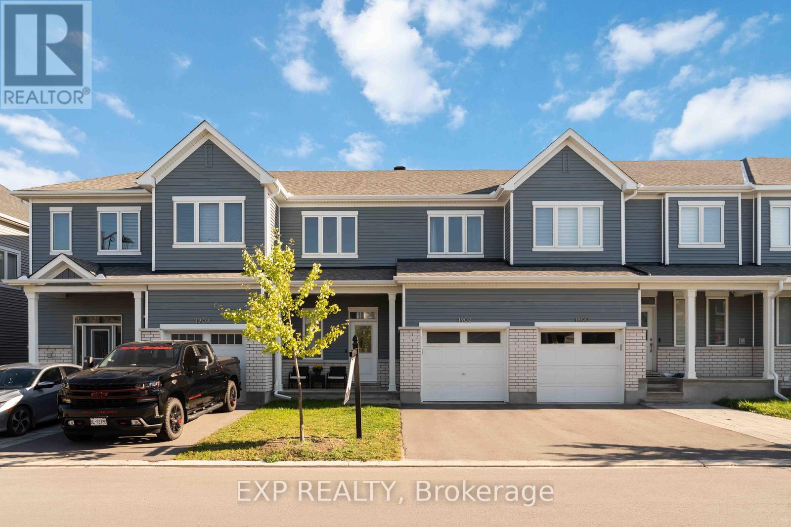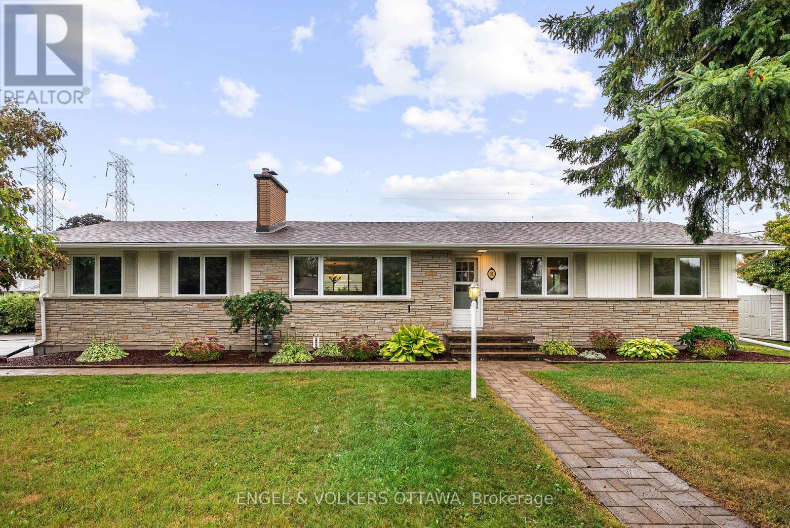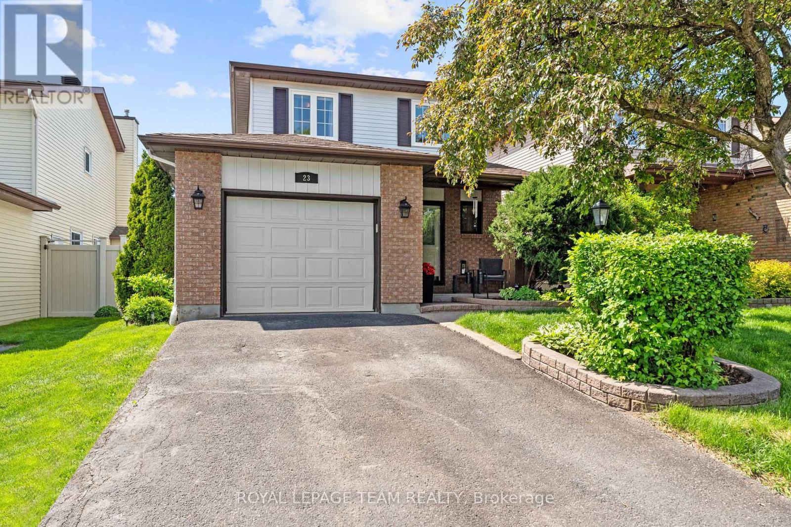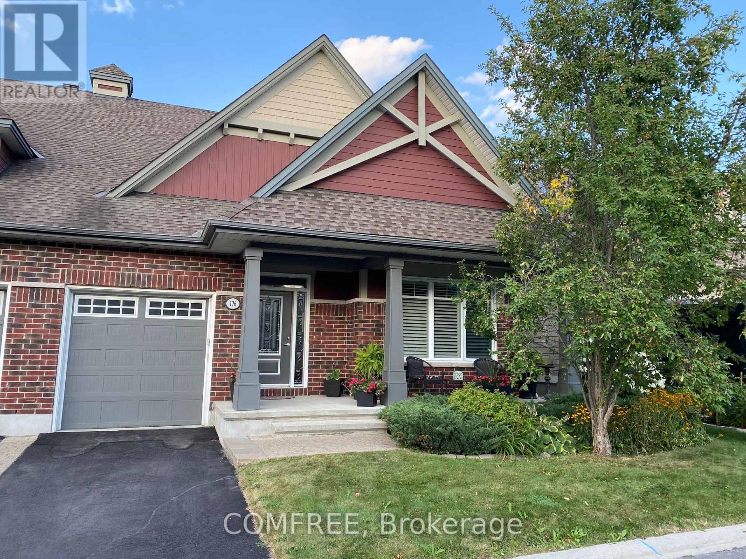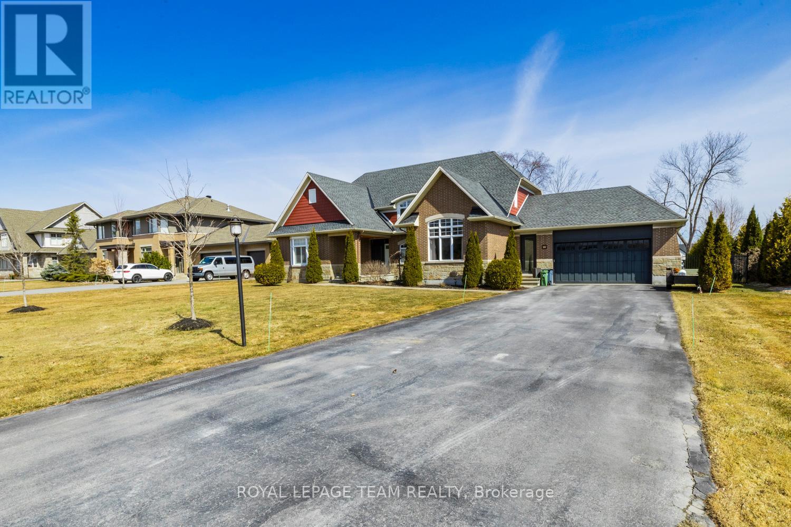- Houseful
- ON
- Ottawa
- Riverside South
- 3791 Canyon Walk Drive #g
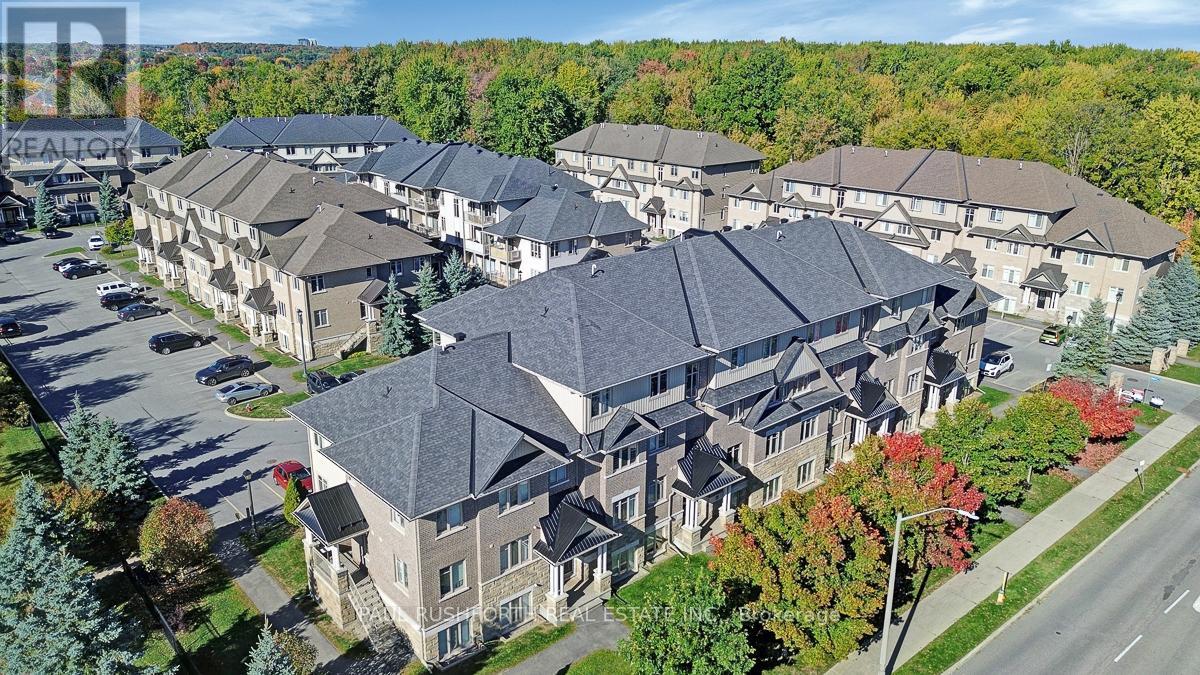
Highlights
Description
- Time on Housefulnew 2 hours
- Property typeSingle family
- Neighbourhood
- Median school Score
- Mortgage payment
Welcome to Riverside South! Step into this luxurious and upscale 2-bedroom, 2-bathroom penthouse that truly impresses. Featuring a modern open-concept layout, this unit is flooded with natural light thanks to some dramatic floor-to-ceiling windows and a soaring cathedral ceiling in the main living area.The inviting entryway opens into a spacious living and dining room with rich hardwood floors, perfect for entertaining or relaxing in style. The generous 2 bedrooms include a large primary suite complete with a walk-in closet and a private ensuite bathroom. Enjoy your morning coffee or unwind in the evening on the oversized balcony, offering a peaceful view and an ideal space to relax. Located just across the street from the new LRT, with easy access to shopping, schools, community centres and all amenities.This penthouse checks every box don't miss your chance to make it yours!! (id:63267)
Home overview
- Cooling Central air conditioning, air exchanger
- Heat source Natural gas
- Heat type Forced air
- # parking spaces 1
- # full baths 2
- # total bathrooms 2.0
- # of above grade bedrooms 2
- Community features Pet restrictions
- Subdivision 2602 - riverside south/gloucester glen
- Directions 2143838
- Lot size (acres) 0.0
- Listing # X12437241
- Property sub type Single family residence
- Status Active
- Foyer 1.44m X 3.21m
Level: Main - Bathroom 1.61m X 2.65m
Level: Main - Kitchen 3.16m X 2.94m
Level: Main - Bathroom 2.49m X 1.52m
Level: Main - 2nd bedroom 3.56m X 3.29m
Level: Main - Utility 1.8m X 1.4m
Level: Main - Dining room 3.17m X 2.69m
Level: Main - Primary bedroom 3.32m X 4.36m
Level: Main - Living room 3.47m X 5.64m
Level: Main
- Listing source url Https://www.realtor.ca/real-estate/28934387/g-3791-canyon-walk-drive-ottawa-2602-riverside-southgloucester-glen
- Listing type identifier Idx

$-812
/ Month

