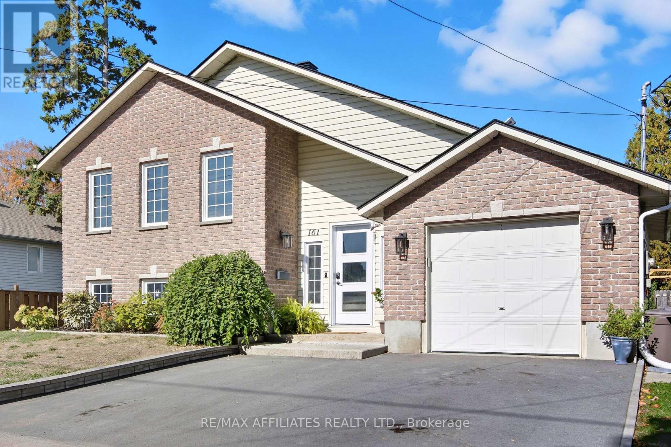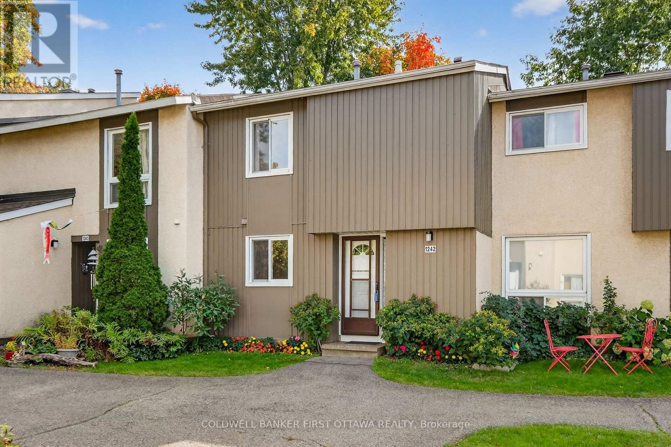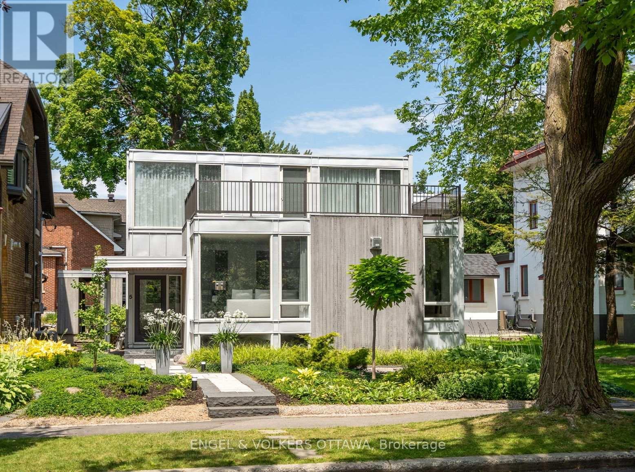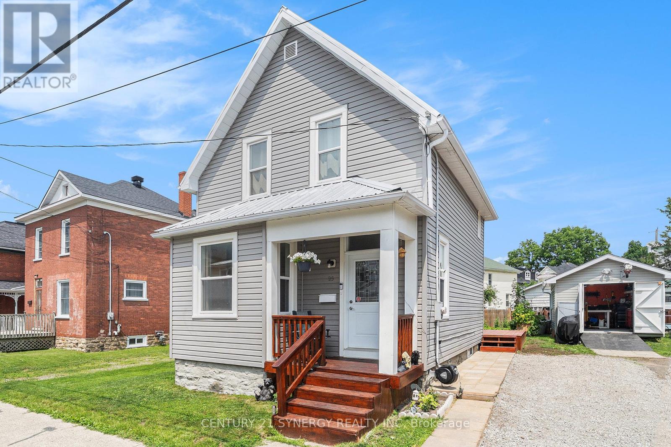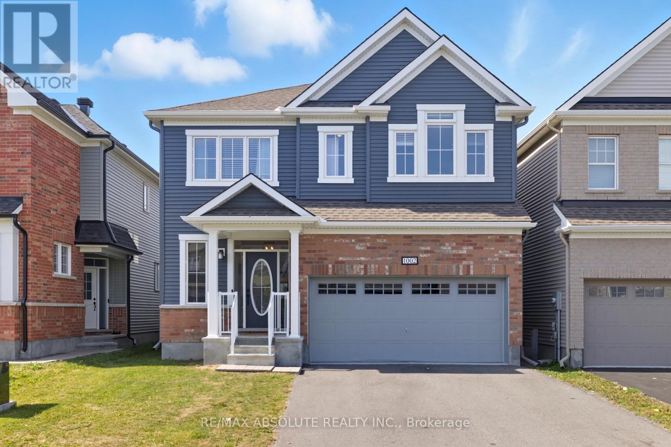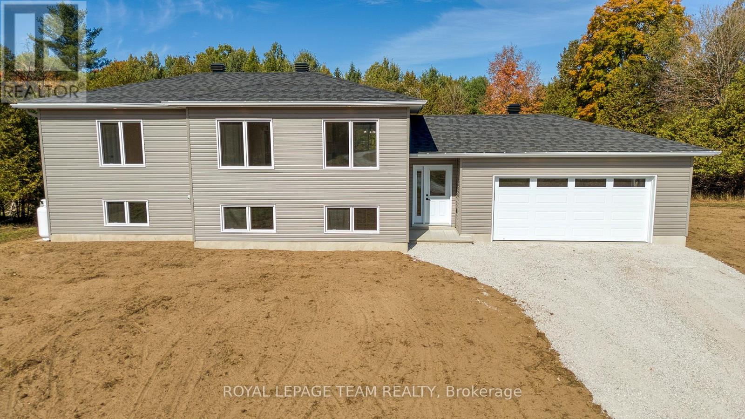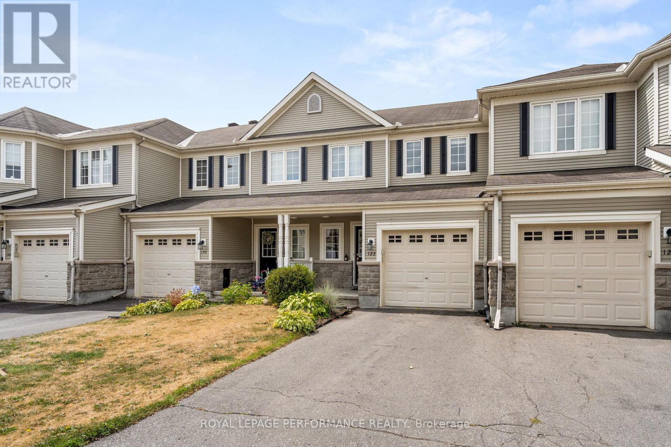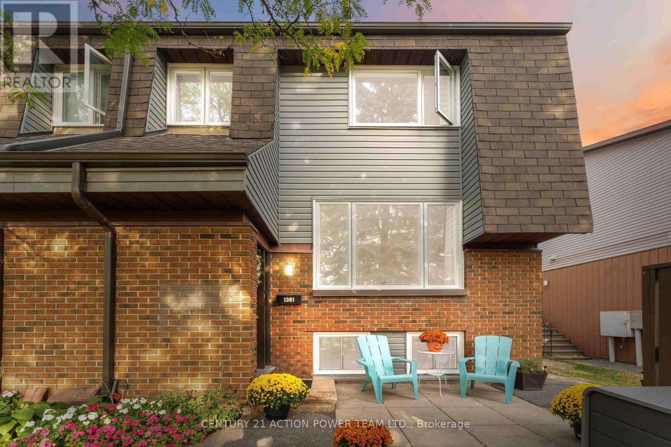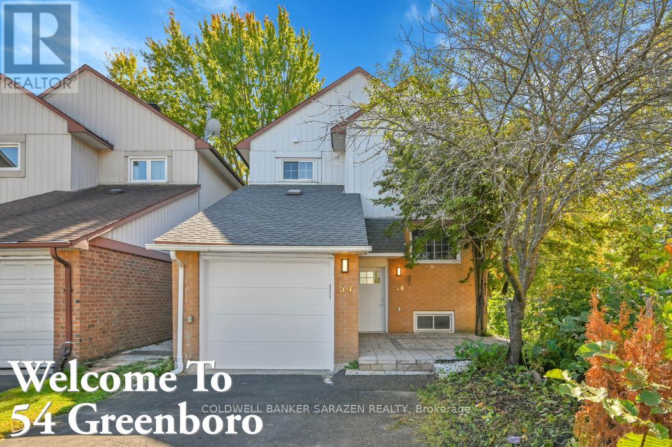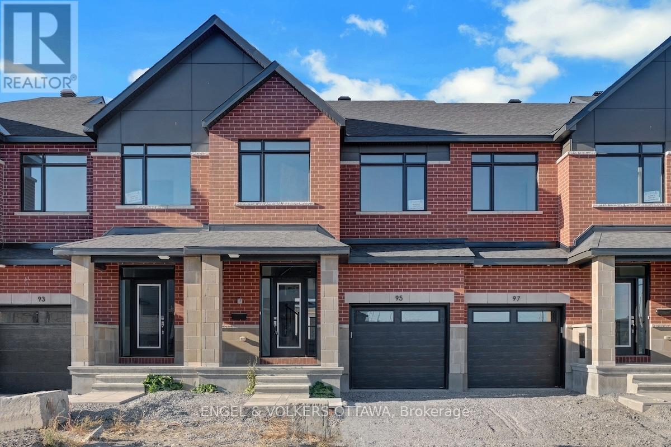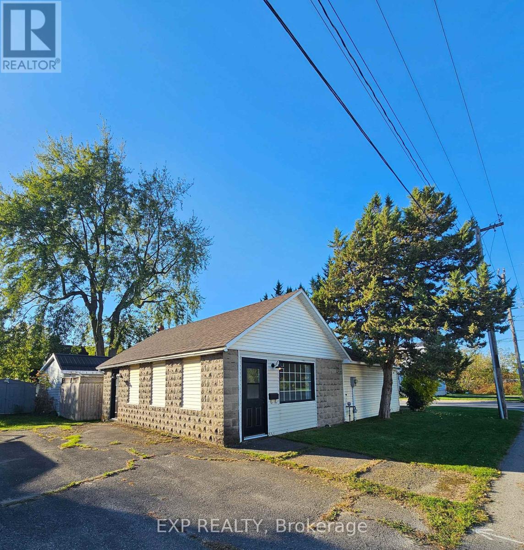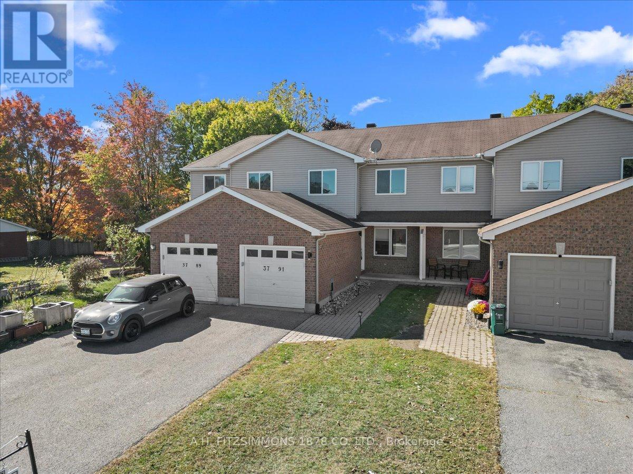
Highlights
Description
- Time on Housefulnew 4 days
- Property typeSingle family
- Median school Score
- Mortgage payment
Great value in this freehold 3-bedroom, 3-bath townhome, ideally located just steps from the renowned Carp Fairgrounds. The home features a beautifully remodeled kitchen with new cabinetry, a breakfast island, granite countertops, and sleek dark appliances. Upstairs, you will find three spacious bedrooms, including a primary with convenient cheater access to the bathroom. The finished basement with a full bath provides additional living space, perfect for family or guests. An insulated attached garage keeps your car warm in the winter and cool in the summer, while the private backyard with no rear neighbors offers peace and quiet. This home is a perfect fit for first-time buyers, downsizers, or small families seeking both comfort and convenience. Come discover why Carp is such a beloved community and enjoy front-row access to all the exciting events at the Fairgrounds. Make sure to checkout the virtual tour for the full layout. (id:63267)
Home overview
- Cooling Central air conditioning
- Heat source Natural gas
- Heat type Forced air
- Sewer/ septic Sanitary sewer
- # total stories 2
- # parking spaces 3
- Has garage (y/n) Yes
- # full baths 2
- # half baths 1
- # total bathrooms 3.0
- # of above grade bedrooms 3
- Subdivision 9101 - carp
- Lot size (acres) 0.0
- Listing # X12440306
- Property sub type Single family residence
- Status Active
- Primary bedroom 5.1m X 3.2m
Level: 2nd - Bedroom 2.9m X 2.8m
Level: 2nd - Bedroom 2.9m X 2.7m
Level: 2nd - Bathroom 2m X 1.7m
Level: 2nd - Bathroom 2.1m X 1.4m
Level: Basement - Family room 4.8m X 4.7m
Level: Lower - Bathroom 1.3m X 1.5m
Level: Main - Dining room 3.9m X 2.5m
Level: Main - Kitchen 3.9m X 3m
Level: Main - Living room 5m X 4.4m
Level: Main
- Listing source url Https://www.realtor.ca/real-estate/28941292/3791-carp-road-ottawa-9101-carp
- Listing type identifier Idx

$-1,464
/ Month

