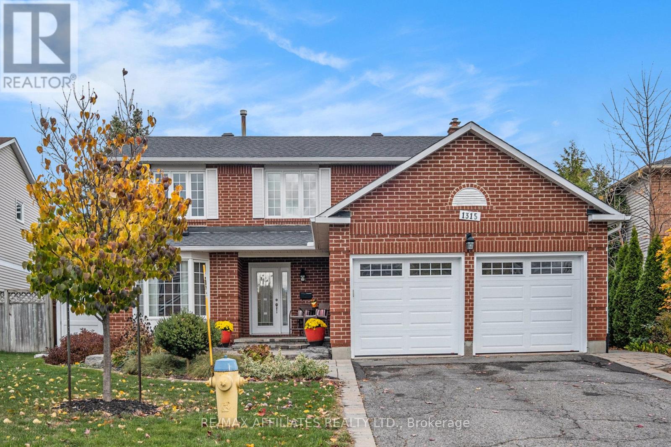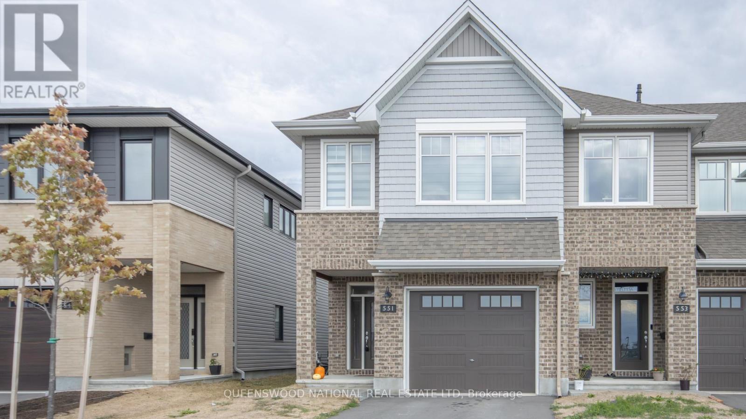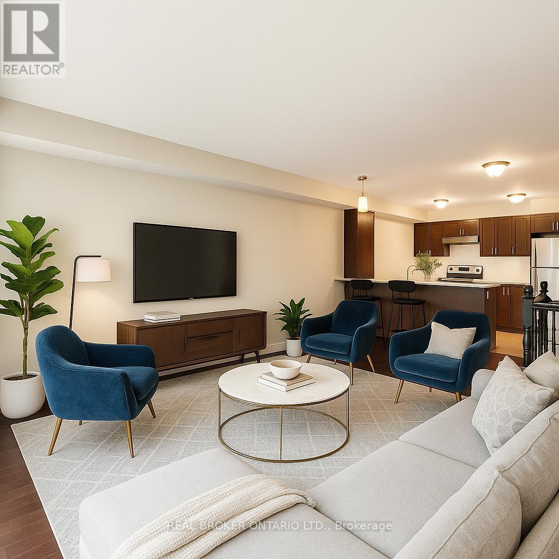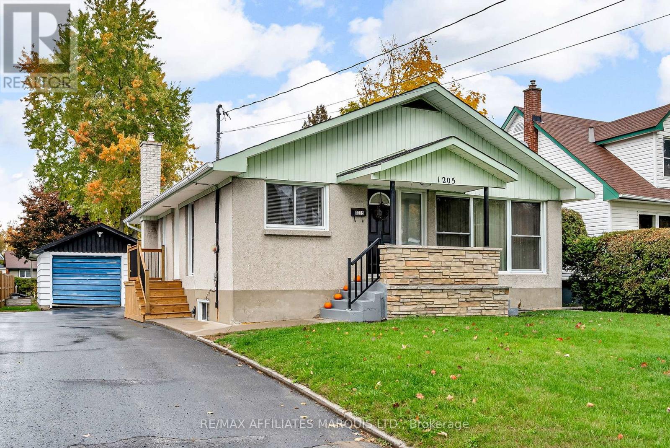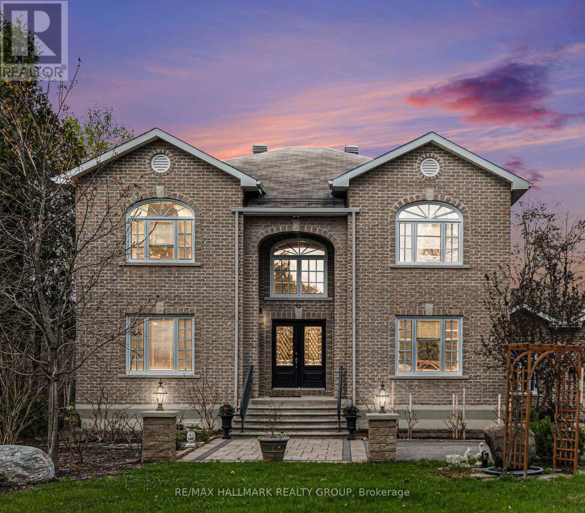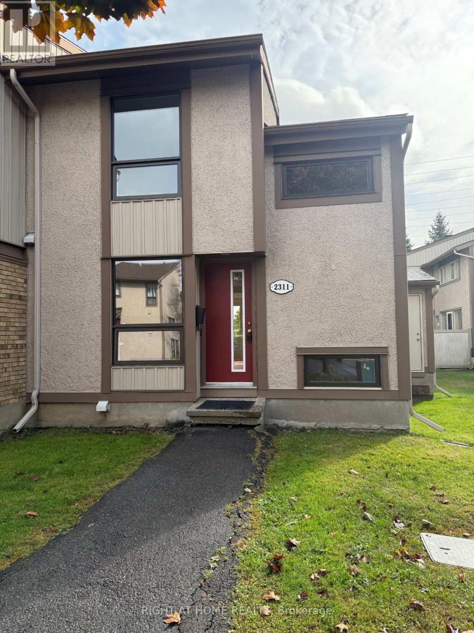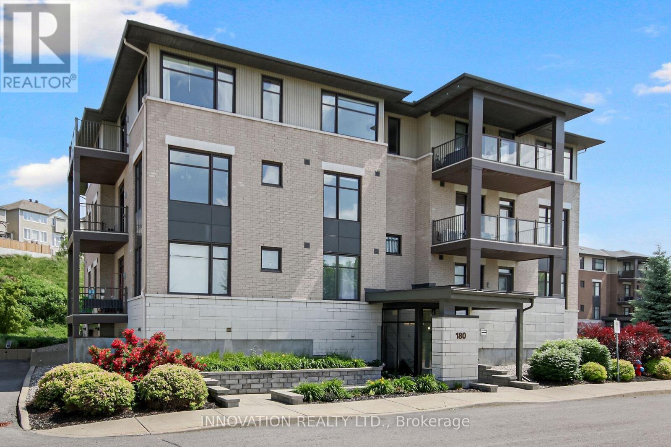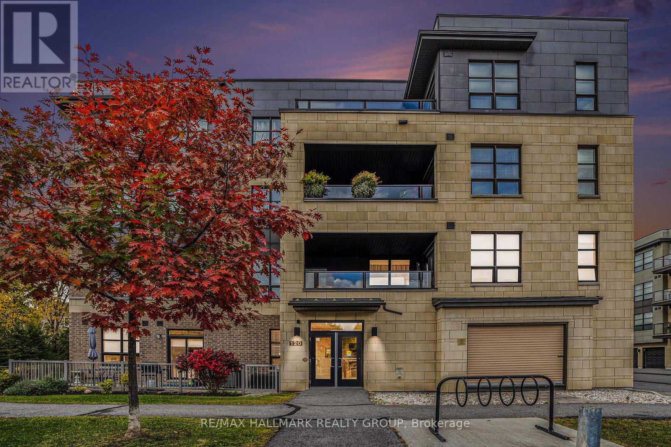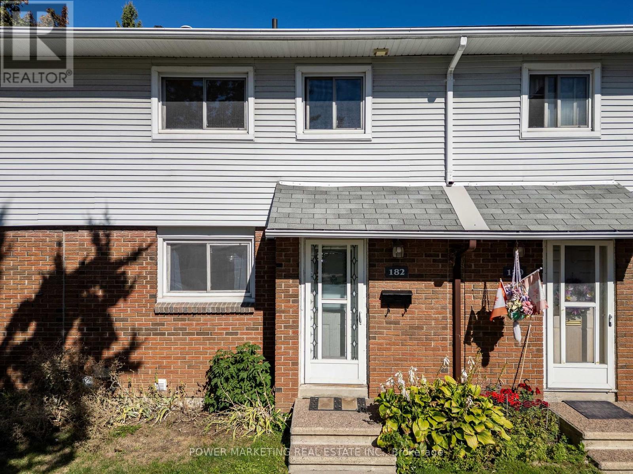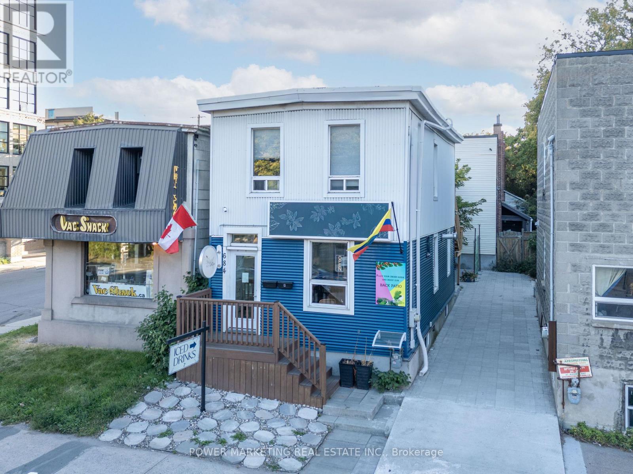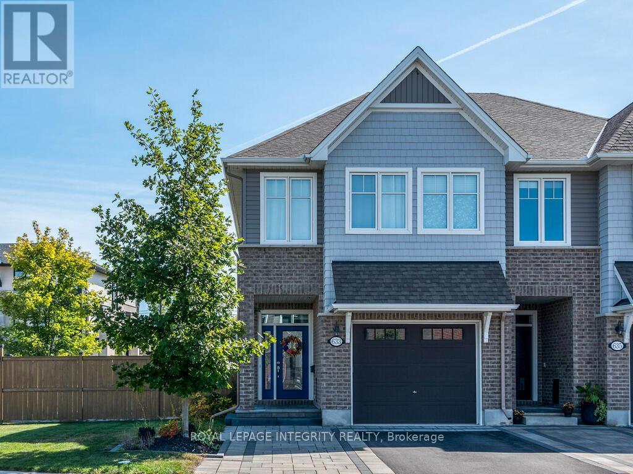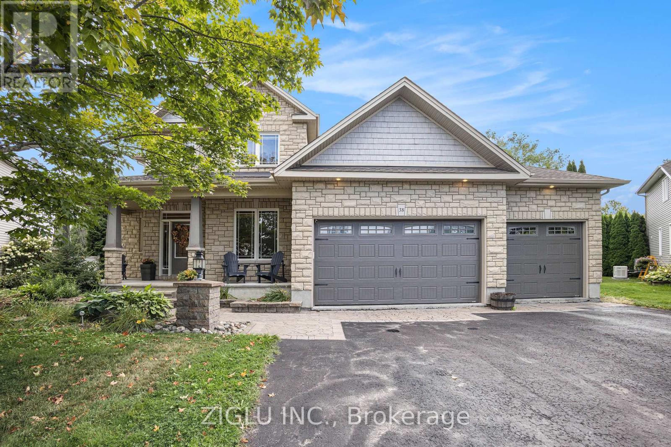
Highlights
Description
- Time on Houseful51 days
- Property typeSingle family
- Median school Score
- Mortgage payment
Spacious 4 bedroom, 4 bathroom, custom home in a quiet neighbourhood of Richmond. Features include: open concept kitchen/family room; maple hardwood floors; 9 foot ceilings; large kitchen with plenty of storage cabinets, granite countertops and 4 seat kitchen island; separate, formal dining room; bright family room with gas fireplace framed with stone mantle; beautiful sunroom that leads to outdoor, covered deck with sunken hot tub and above ground pool; large premier bedroom with 5 piece ensuite bathroom and walk-in closet; main floor office space; fully finished basement with radiant heating; heated 3 car garage with electric car charger; in-ground sprinkler system; massive, fenced backyard with fire pit; outdoor natural gas hookup for barbecue; drilled well, but municipal sewer system...This home is located in park heaven, with 4 parks and a long list of recreation facilities within a 20 minute walk from this address. Close to transit, shopping, coffee shops...Come see! (id:63267)
Home overview
- Cooling Central air conditioning
- Heat source Natural gas
- Heat type Forced air
- Has pool (y/n) Yes
- Sewer/ septic Sanitary sewer
- # total stories 2
- Fencing Fenced yard
- # parking spaces 7
- Has garage (y/n) Yes
- # full baths 3
- # half baths 1
- # total bathrooms 4.0
- # of above grade bedrooms 4
- Subdivision 8204 - richmond
- Lot desc Lawn sprinkler
- Lot size (acres) 0.0
- Listing # X12373221
- Property sub type Single family residence
- Status Active
- Bedroom 3.53m X 3.04m
Level: 2nd - Bedroom 3.81m X 3.65m
Level: 2nd - Bathroom Measurements not available
Level: 2nd - Bedroom 3.58m X 3.73m
Level: 2nd - Other 3.04m X 3.04m
Level: 2nd - Primary bedroom 5.94m X 4.26m
Level: 2nd - Bathroom Measurements not available
Level: Basement - Recreational room / games room 8.53m X 5.18m
Level: Basement - Games room 5.41m X 4.26m
Level: Basement - Den 3.35m X 3.04m
Level: Main - Foyer 3.04m X 2.36m
Level: Main - Dining room 4.26m X 3.96m
Level: Main - Kitchen 4.41m X 4.26m
Level: Main - Dining room 3.04m X 2.92m
Level: Main - Solarium 5.79m X 4.03m
Level: Main - Living room 5.48m X 4.87m
Level: Main - Laundry 3.65m X 2.23m
Level: Main
- Listing source url Https://www.realtor.ca/real-estate/28797259/38-oradea-crescent-ottawa-8204-richmond
- Listing type identifier Idx

$-3,064
/ Month

