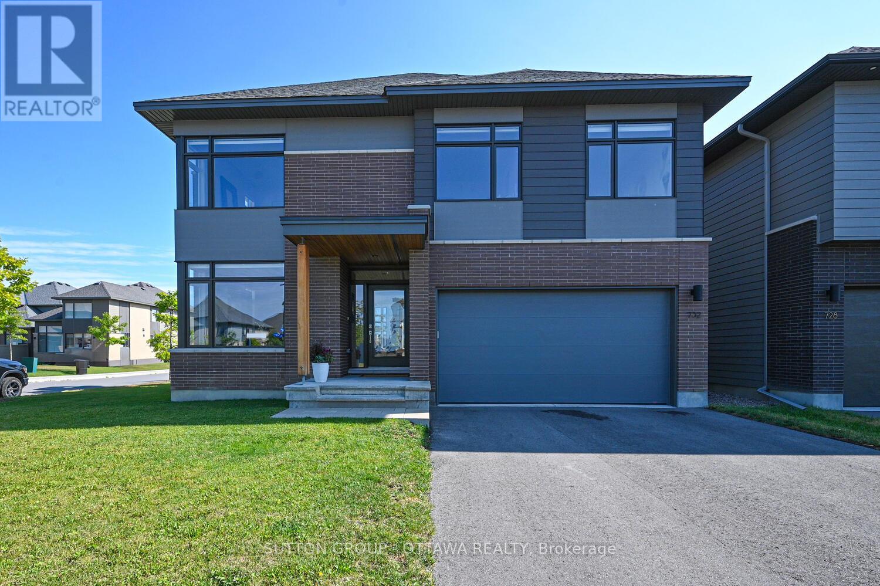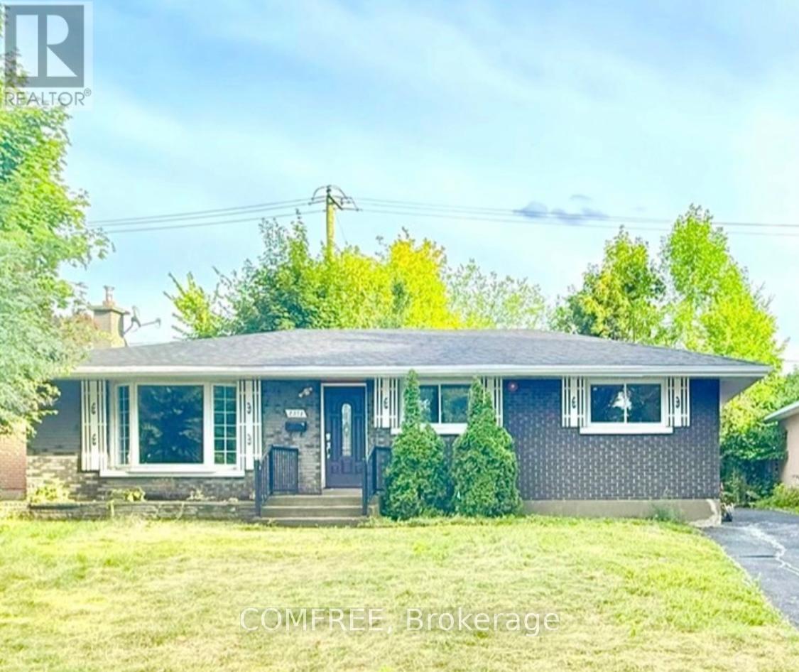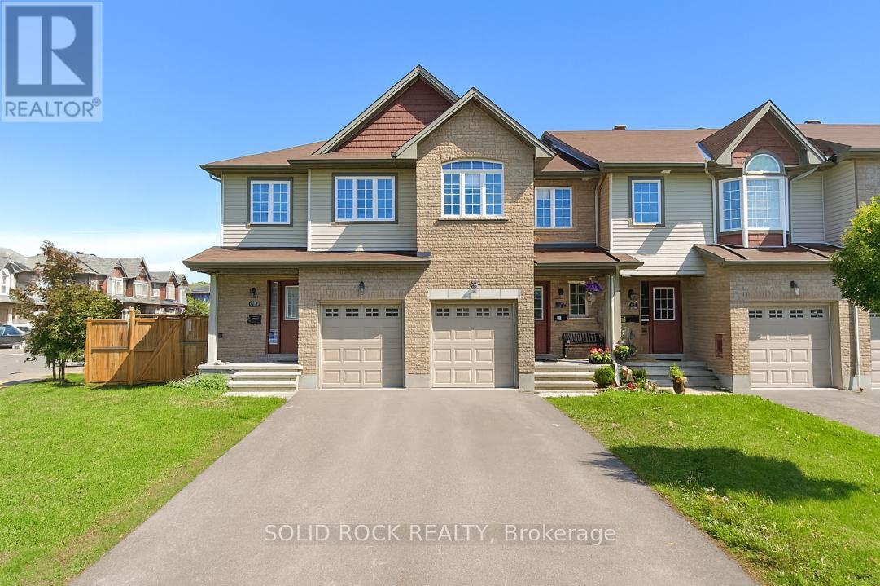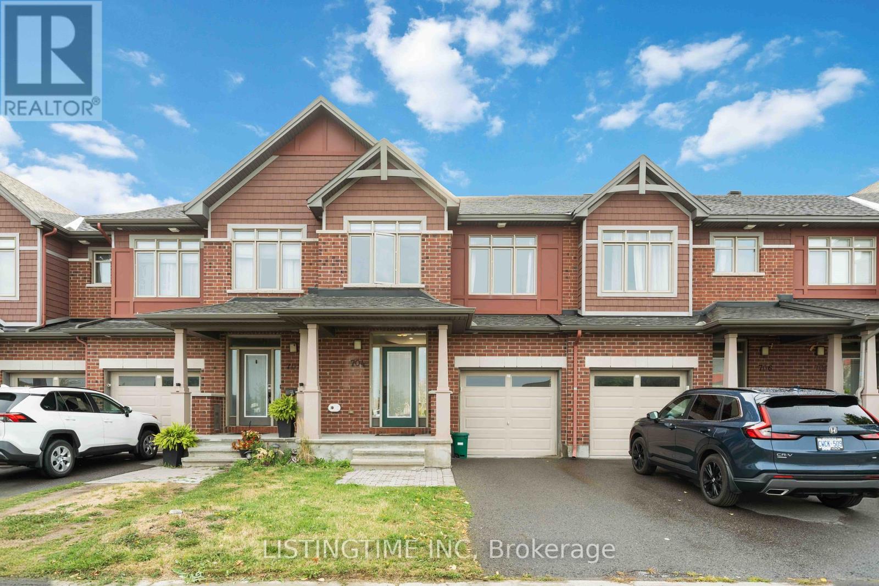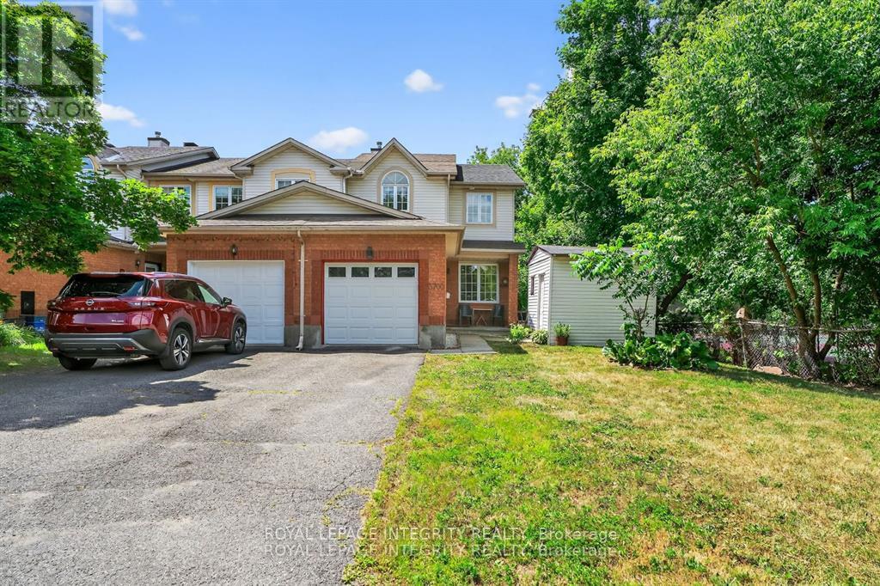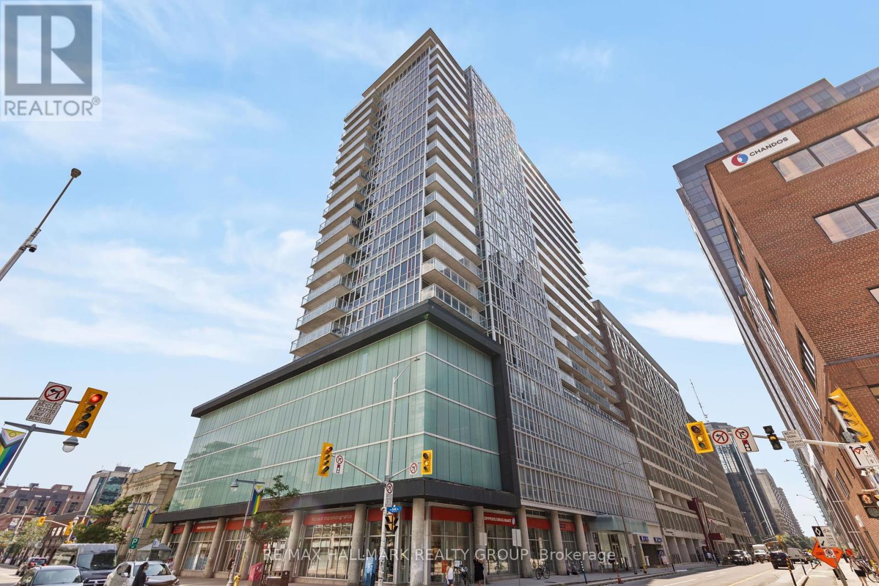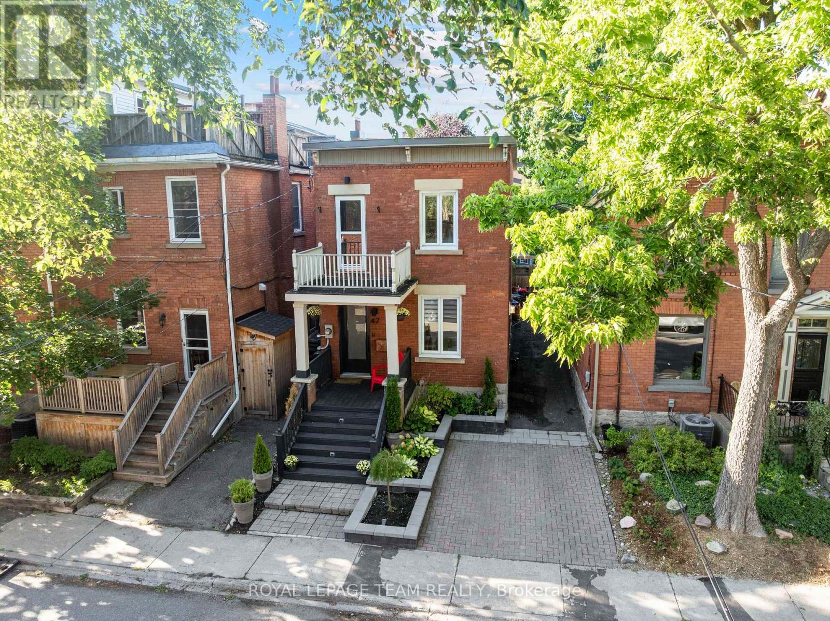- Houseful
- ON
- Ottawa
- Blossom Park
- 3809 Alderwood St W
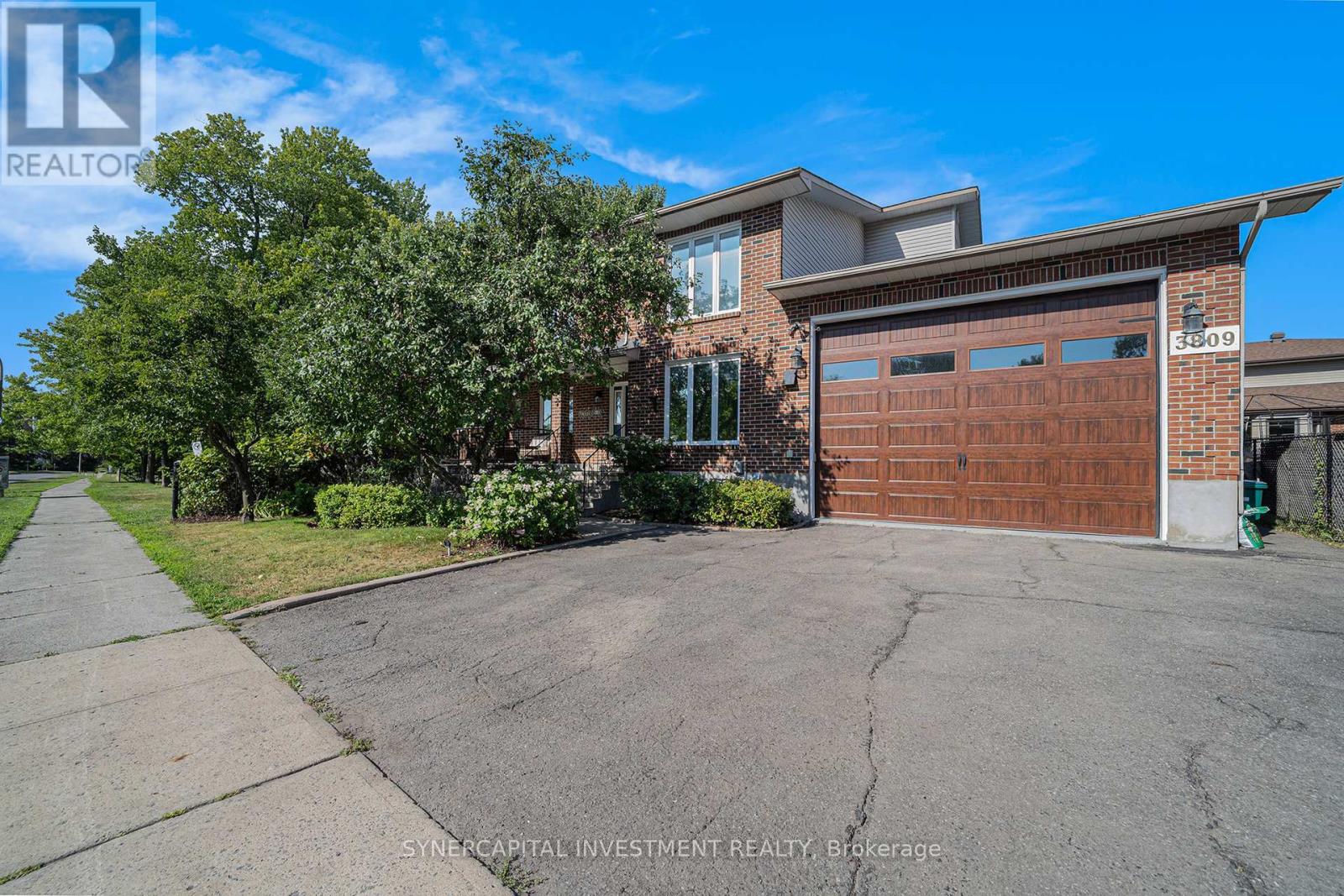
Highlights
Description
- Time on Houseful42 days
- Property typeSingle family
- Neighbourhood
- Median school Score
- Mortgage payment
This exceptional custom-built home offers a perfect blend of timeless elegance, functionality, and location. Nestled on an oversized lot beside a beautifully maintained park, this property provides privacy, space, and flexibility ideal for families or multi-generational living. Step inside to high ceilings and a bright, open-concept layout. At the heart of the home is a luxurious chefs kitchen featuring a gas stove, double oven, oversized island with built-in seating, and a massive walk-in pantry with full fridge and freezer. The adjacent living area is warm and welcoming, anchored by a stunning custom wood-burning fireplace. Work from home in the spacious main-floor office with oversized windows, or unwind on the covered front porch surrounded by mature apple and pear trees. The main floor also features a large in-law suite with its own full bathroom ideal for guests or extended family. Upstairs, find three oversized bedrooms, each with its own ensuite and hardwood floors. A top-floor laundry room was converted from a fourth bedroom/kitchenette and can easily be restored. The lower level boasts high ceilings and a flexible layout with a full bath, bedroom, bonus/gym room, and open living space easily transformed into a private apartment or rental suite. A true highlight is the oversized 3-car drive-thru garage with extra-high ceilings and a new door (2023), plus room for three more vehicles in the driveway. Additional upgrades include a new roof, furnace, A/C, insulation, and two custom fireplaces. The fully landscaped yard features an above-ground pool and new interlock in both the front and back ideal for entertaining or relaxing. This rare gem combines luxury, comfort, and location. A must-see! (id:63267)
Home overview
- Cooling Central air conditioning
- Heat source Natural gas
- Heat type Forced air
- Has pool (y/n) Yes
- Sewer/ septic Sanitary sewer
- # total stories 2
- Fencing Fenced yard
- # parking spaces 6
- Has garage (y/n) Yes
- # full baths 5
- # half baths 2
- # total bathrooms 7.0
- # of above grade bedrooms 5
- Has fireplace (y/n) Yes
- Subdivision 2604 - emerald woods/sawmill creek
- Lot size (acres) 0.0
- Listing # X12308020
- Property sub type Single family residence
- Status Active
- Bathroom 4.59m X 2.16m
Level: 2nd - Bathroom 2.22m X 4.47m
Level: 2nd - 3rd bedroom 3.52m X 5.53m
Level: 2nd - 2nd bedroom 6.05m X 4.74m
Level: 2nd - Bathroom 4.59m X 2.13m
Level: 2nd - 4th bedroom 4.8m X 5.92m
Level: 2nd - Laundry 5.35m X 5.5m
Level: 2nd - Sitting room 3.52m X 2.29m
Level: Basement - Exercise room 2.94m X 7.19m
Level: Basement - Other 6.03m X 1.89m
Level: Basement - 5th bedroom 3.52m X 4.22m
Level: Basement - Bathroom 1.72m X 2.67m
Level: Basement - Eating area 3.52m X 2.06m
Level: Basement - Recreational room / games room 8.14m X 9.22m
Level: Basement - Utility 2.51m X 9.49m
Level: Basement - Kitchen 3.52m X 2.64m
Level: Basement - Dining room 6.95m X 2.99m
Level: Ground - Pantry 3.52m X 2.43m
Level: Ground - Kitchen 4.8m X 6.47m
Level: Ground - Living room 6.95m X 4.95m
Level: Ground
- Listing source url Https://www.realtor.ca/real-estate/28655111/3809-alderwood-street-ottawa-2604-emerald-woodssawmill-creek
- Listing type identifier Idx

$-4,131
/ Month





