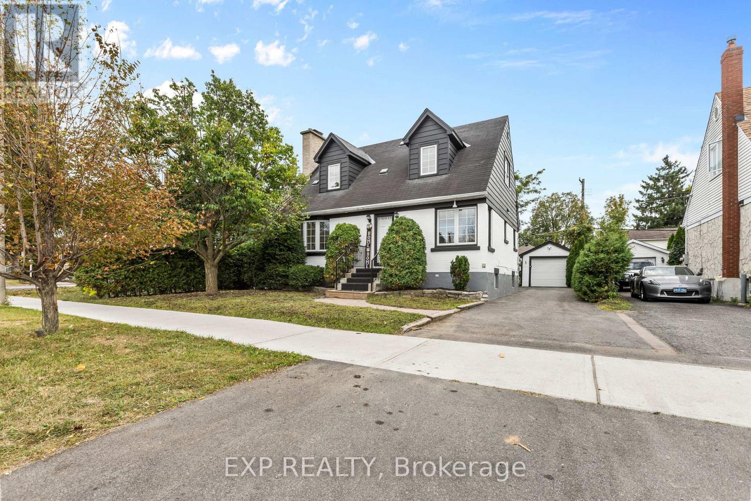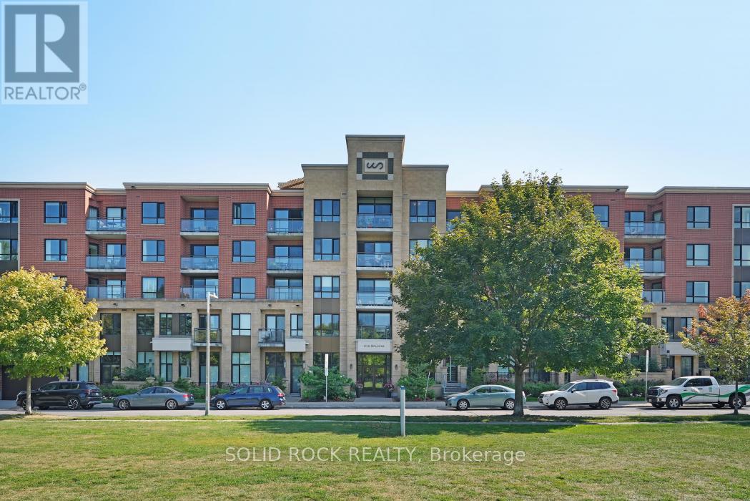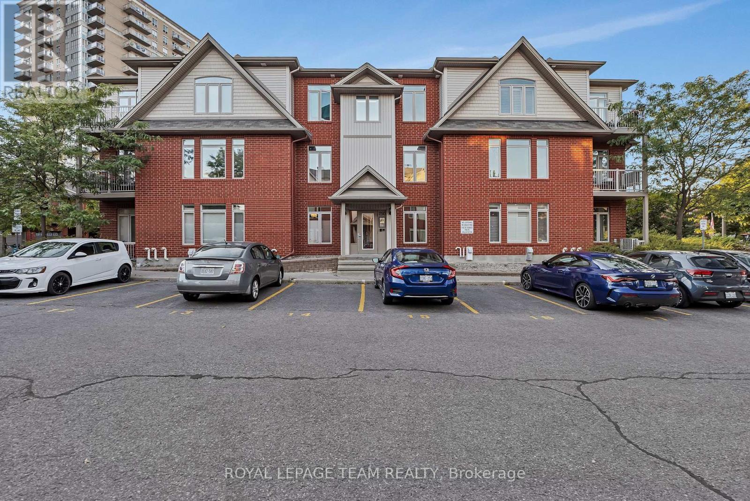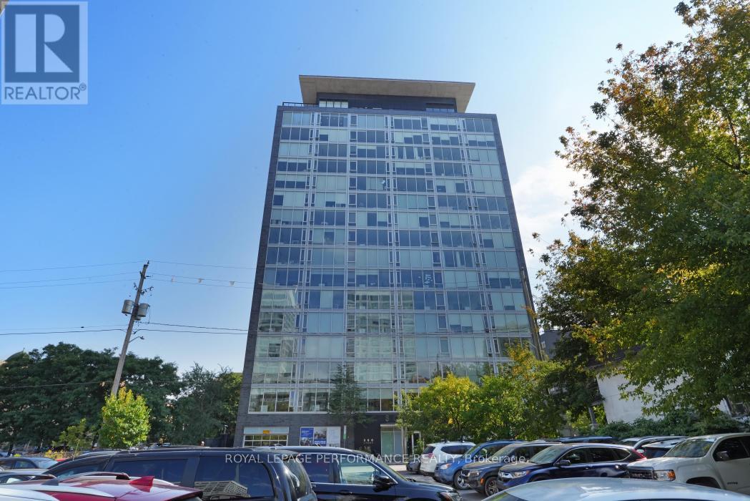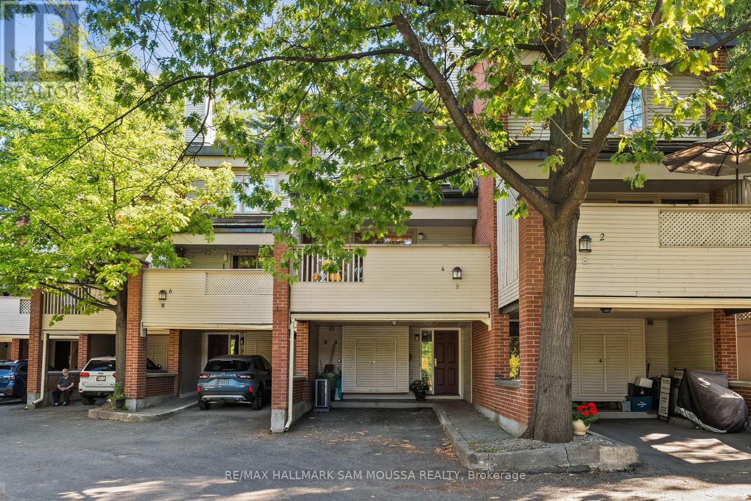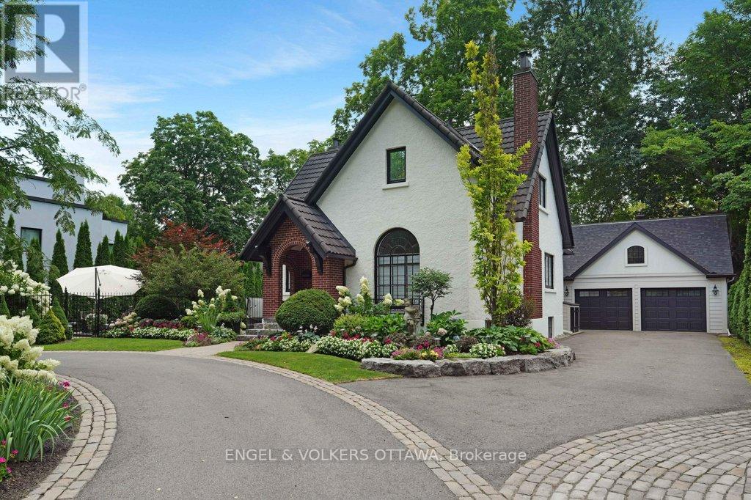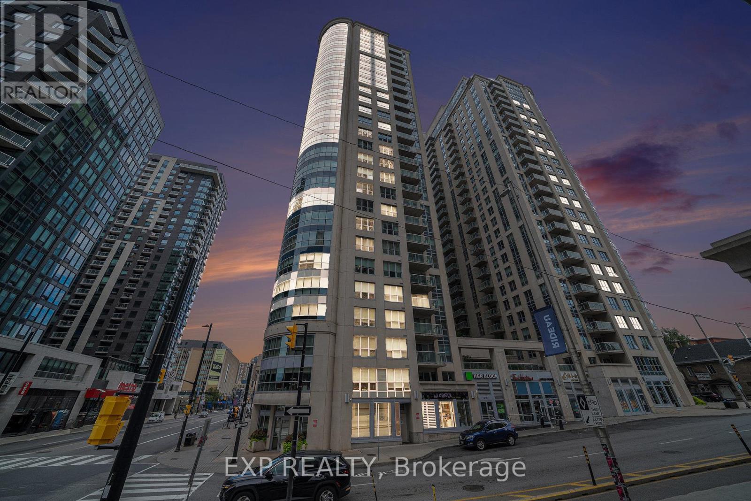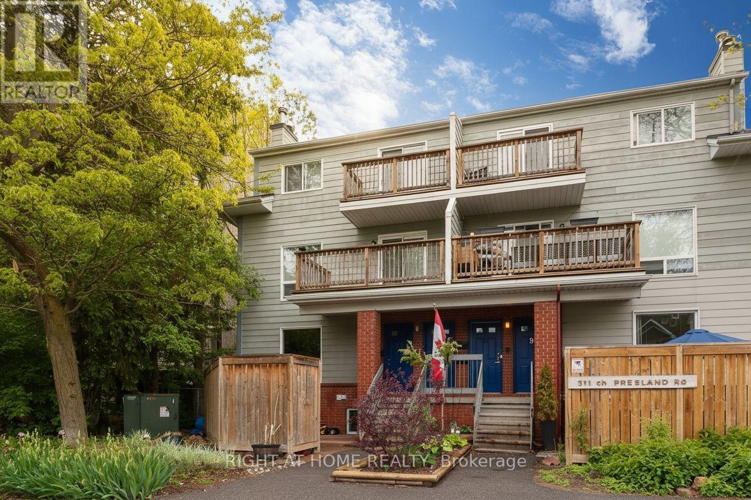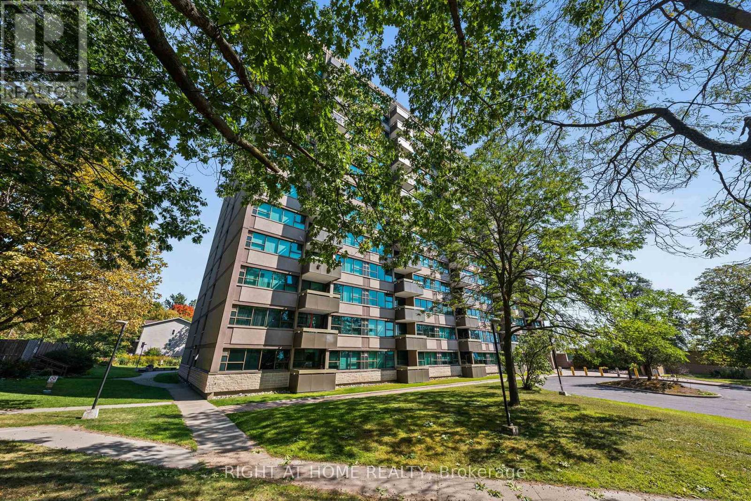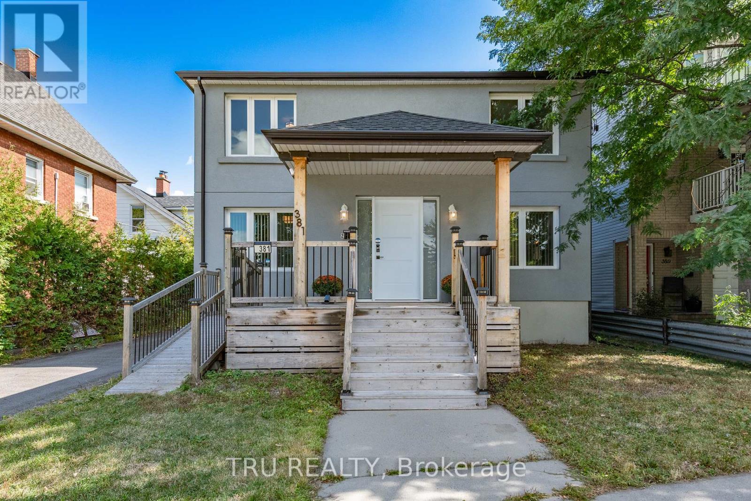
Highlights
Description
- Time on Housefulnew 2 hours
- Property typeSingle family
- StyleContemporary
- Neighbourhood
- Median school Score
- Mortgage payment
This is it!! One owner family home, fully updated in 2021 + facing Riverain park + the Rideau river. Live together, beautifully + separately w friends or loved ones. Share expenses while enjoying 2 ,2 bedroom units, tastefully updated PLUS a fully finished basement. 2 electrical panels, parking for 3 cars in the laneway. Upper and lower units both enjoy a beautiful large covered balcony. Furnace 2023, new appliances, roof, plumbing, wiring, flooring, fire doors, smart locks and Ring cameras for both units. Paved side lane with parking for 3 cars. Steps to the Rideau Rivers vibrant sports center where no membership is required. Enjoy yoga, pickleball, tennis and more. Centrally located and minutes to everything. Steps to the Adàwe Crossing pedestrian / cyclists bridge which connects Donald Street and Riverain Park in the east with Somerset Street East, Ottawa U + Strathcona Park in the west. It includes four pedestrian lookouts that provide an area outside the bike travel lanes where users can view the natural scenery and diverse wildlife that inhabit this stretch of the Rideau River. Plus LED lighting provides a safe, secure environment in the evening. You won't be disappointed. (id:63267)
Home overview
- Cooling Central air conditioning
- Heat source Natural gas
- Heat type Forced air
- Sewer/ septic Sanitary sewer
- # parking spaces 3
- # full baths 2
- # total bathrooms 2.0
- # of above grade bedrooms 4
- Subdivision 3403 - vanier
- View River view
- Lot size (acres) 0.0
- Listing # X12417431
- Property sub type Single family residence
- Status Active
- Dining room 2.92m X 3.5m
Level: 2nd - Kitchen 2.59m X 3.51m
Level: 2nd - Bathroom 1.99m X 2.38m
Level: 2nd - Living room 5.61m X 6.03m
Level: 2nd - Bedroom 3.17m X 341m
Level: 2nd - Bedroom 3.17m X 3.56m
Level: 2nd - Family room 7.63m X 3.3m
Level: Basement - Utility 5.85m X 3.91m
Level: Basement - Laundry 3m X 1.82m
Level: Basement - Living room 3.29m X 4.67m
Level: Main - Living room 3.29m X 4.67m
Level: Main - Foyer 2.52m X 1.78m
Level: Main - Kitchen 2.71m X 3.41m
Level: Main - 2nd bedroom 3.17m X 3.56m
Level: Main - Bathroom 1.99m X 2.38m
Level: Main - Bedroom 3.17m X 3.41m
Level: Main - Dining room 2.9m X 4.86m
Level: Main
- Listing source url Https://www.realtor.ca/real-estate/28892803/381-north-river-road-ottawa-3403-vanier
- Listing type identifier Idx

$-2,397
/ Month

