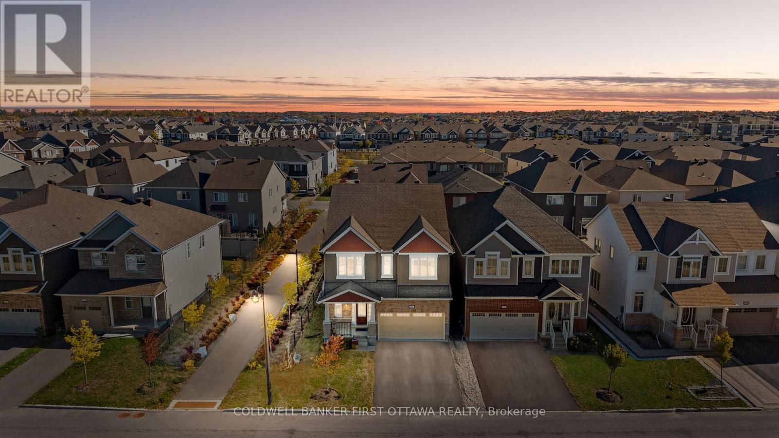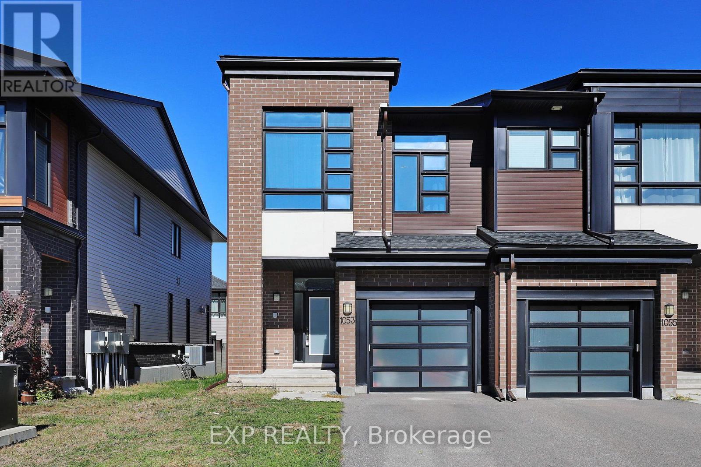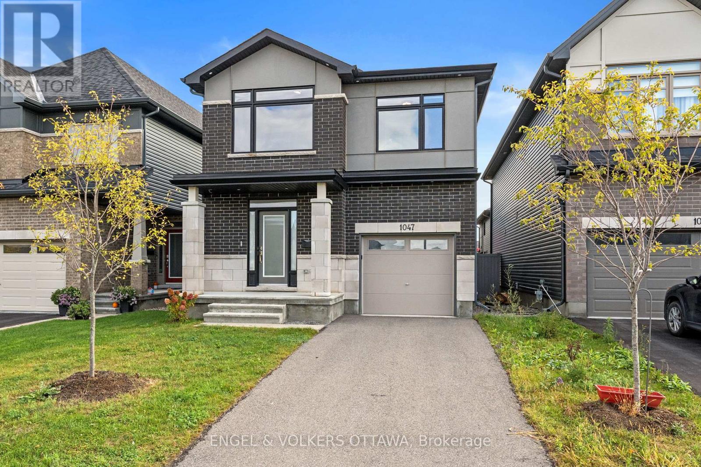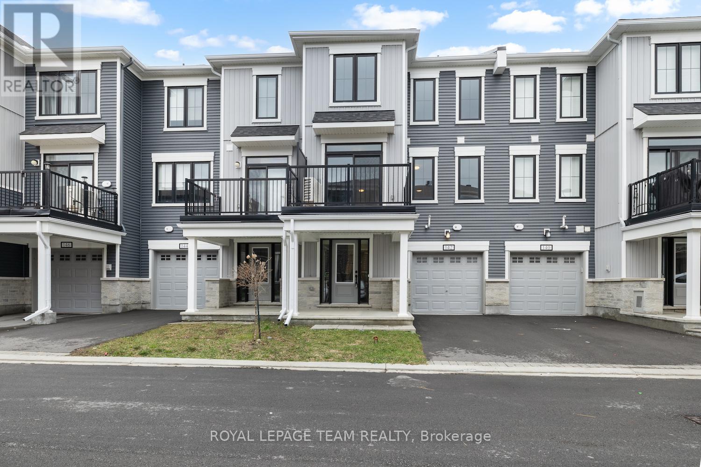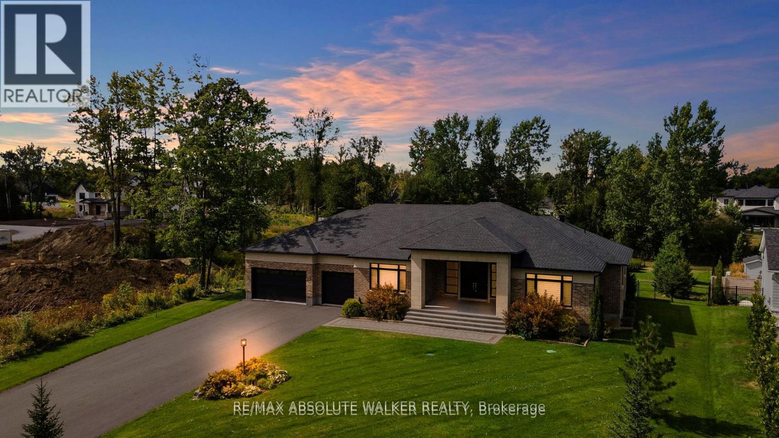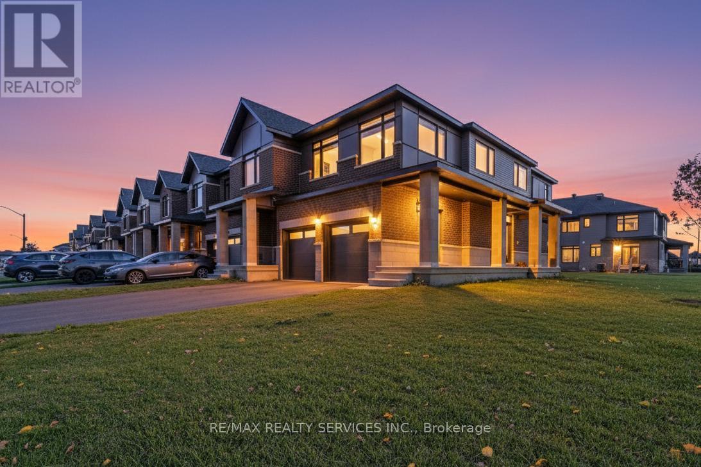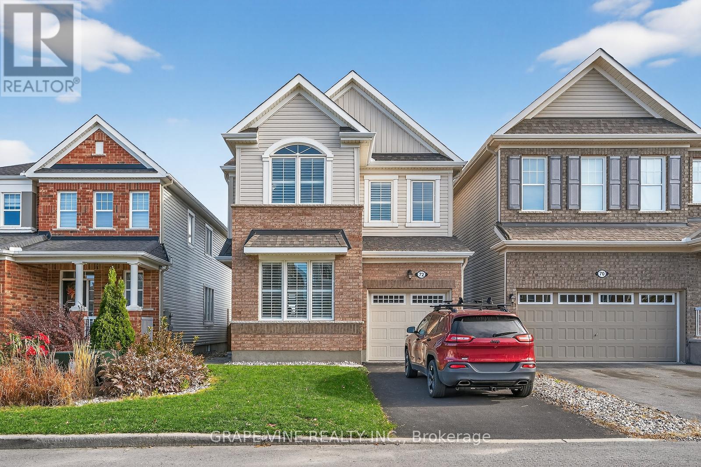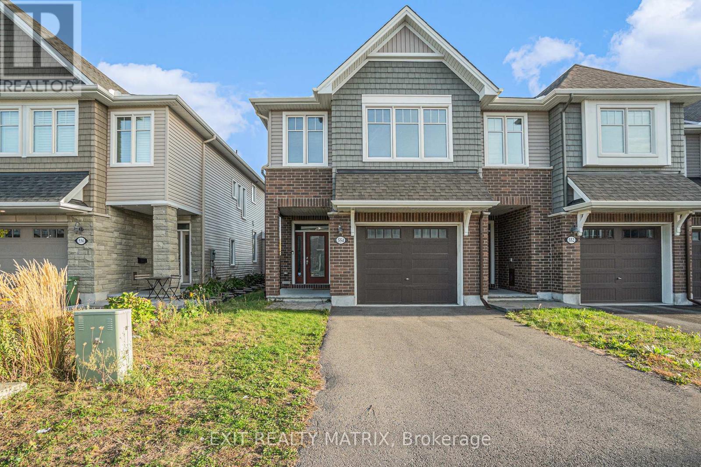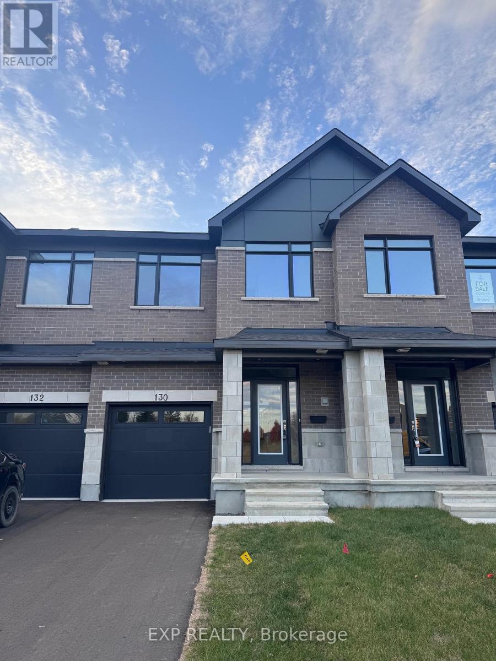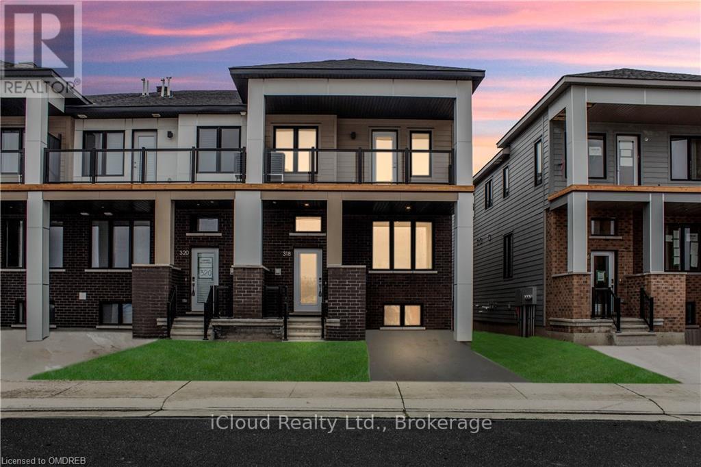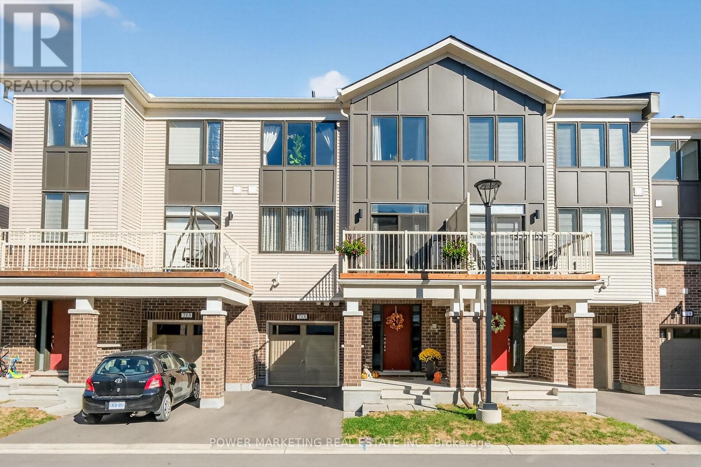- Houseful
- ON
- Ottawa
- Stonebridge
- 3854 Prince Of Wales Dr
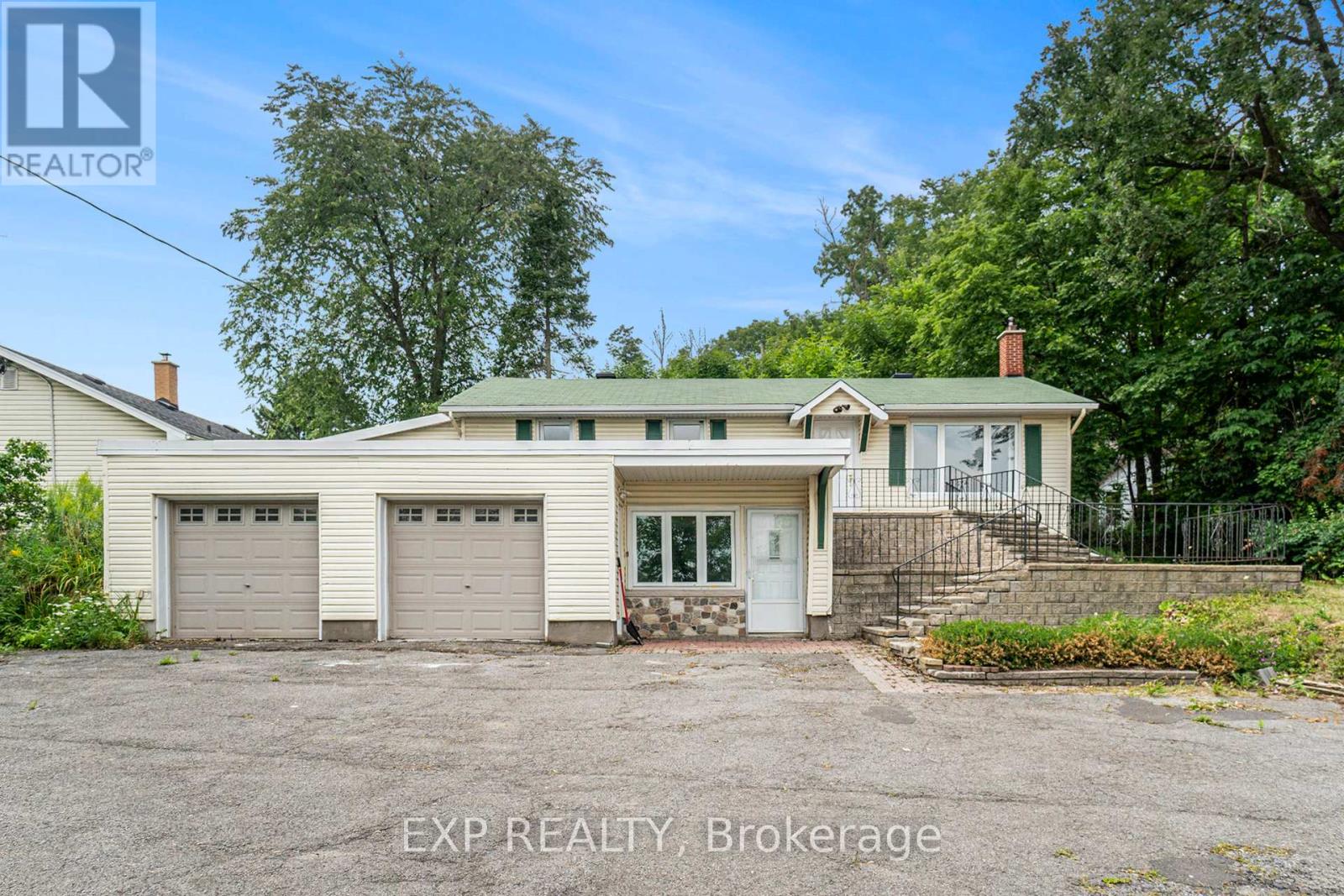
Highlights
Description
- Time on Houseful73 days
- Property typeSingle family
- StyleRaised bungalow
- Neighbourhood
- Median school Score
- Mortgage payment
This well-maintained 3+1 bedroom, 2 bathroom home offers a great opportunity for buyers seeking space, functionality, and a convenient location. Set on a generous lot along Prince of Wales, the property features an interlock walkway and stairs with solid railings that create a welcoming first impression. Inside, the home is entirely carpet-free, with laminate flooring throughout the main living areas for easy upkeep. The recently updated kitchen includes ample cabinetry and counterspace making it a functional hub for everyday cooking or hosting. Large windows on the main floor bring in natural light and contribute to a bright, open feel in the living and dining areas. The fully finished basement adds valuable space and flexibility, suitable for a family room, home office, gym, or guest suite. With two full bathrooms one on each level this home is well suited for growing families or shared living. A double garage provides secure parking and additional storage, while the backyard offers space for outdoor projects, gardening, or future upgrades. The layout is practical, and with key updates already completed, the home is move-in ready with endless potential to further customize over time. Located near parks, walking trails, schools, and everyday amenities, the property also offers quick access to major roads, making commuting simple. Whether you're upsizing, investing, or looking for a property to personalize, this is a solid home in a desirable area with room to grow. *Some photos have been virtually staged* (id:63267)
Home overview
- Cooling Central air conditioning
- Heat source Natural gas
- Heat type Baseboard heaters
- Sewer/ septic Septic system
- # total stories 1
- # parking spaces 5
- Has garage (y/n) Yes
- # full baths 2
- # total bathrooms 2.0
- # of above grade bedrooms 4
- Subdivision 7708 - barrhaven - stonebridge
- Directions 2031799
- Lot size (acres) 0.0
- Listing # X12333754
- Property sub type Single family residence
- Status Active
- Utility 7.3m X 3.54m
Level: Lower - Bedroom 6.9m X 3.5m
Level: Lower - Office 3.87m X 3.26m
Level: Lower - Recreational room / games room 7.79m X 4.86m
Level: Lower - Kitchen 4.13m X 2.08m
Level: Main - Primary bedroom 3.79m X 2.72m
Level: Main - Bedroom 3.22m X 3.1m
Level: Main - Bedroom 3.58m X 2.76m
Level: Main - Bathroom 3m X 1.84m
Level: Main - Living room 4.71m X 4.13m
Level: Main - Dining room 3.5m X 2.67m
Level: Main
- Listing source url Https://www.realtor.ca/real-estate/28710211/3854-prince-of-wales-drive-ottawa-7708-barrhaven-stonebridge
- Listing type identifier Idx

$-1,733
/ Month

