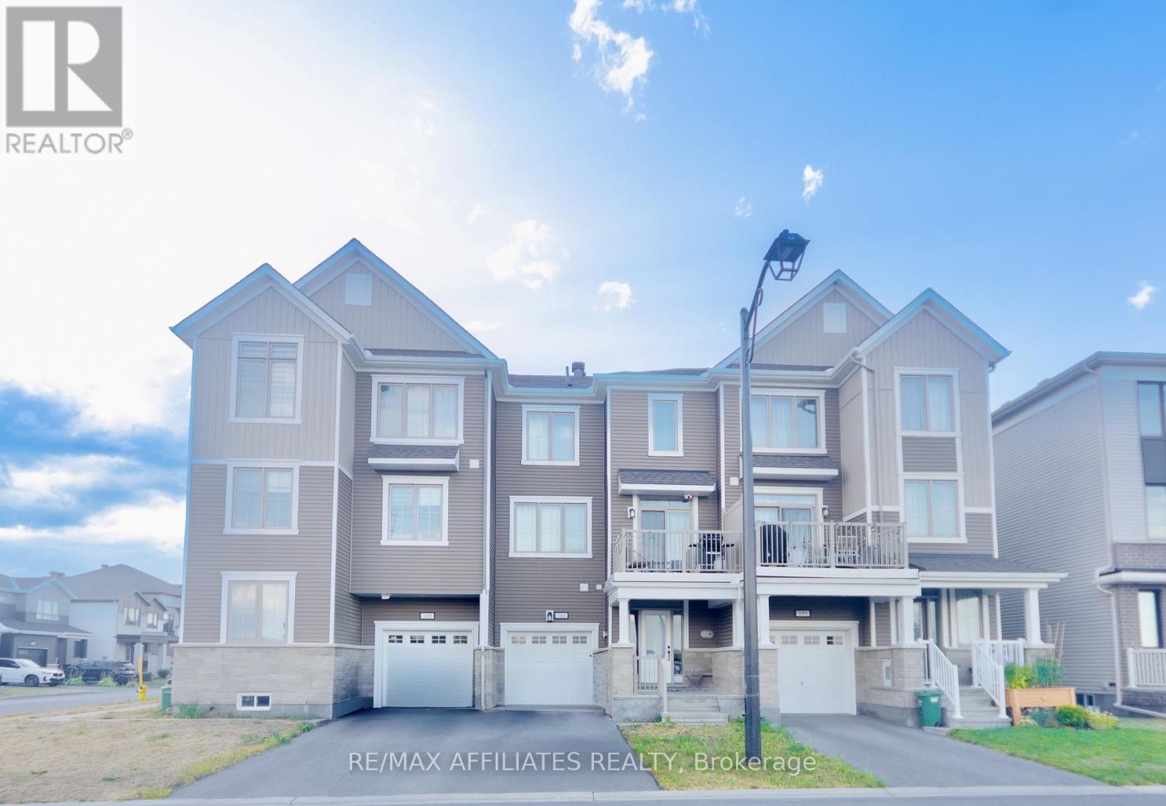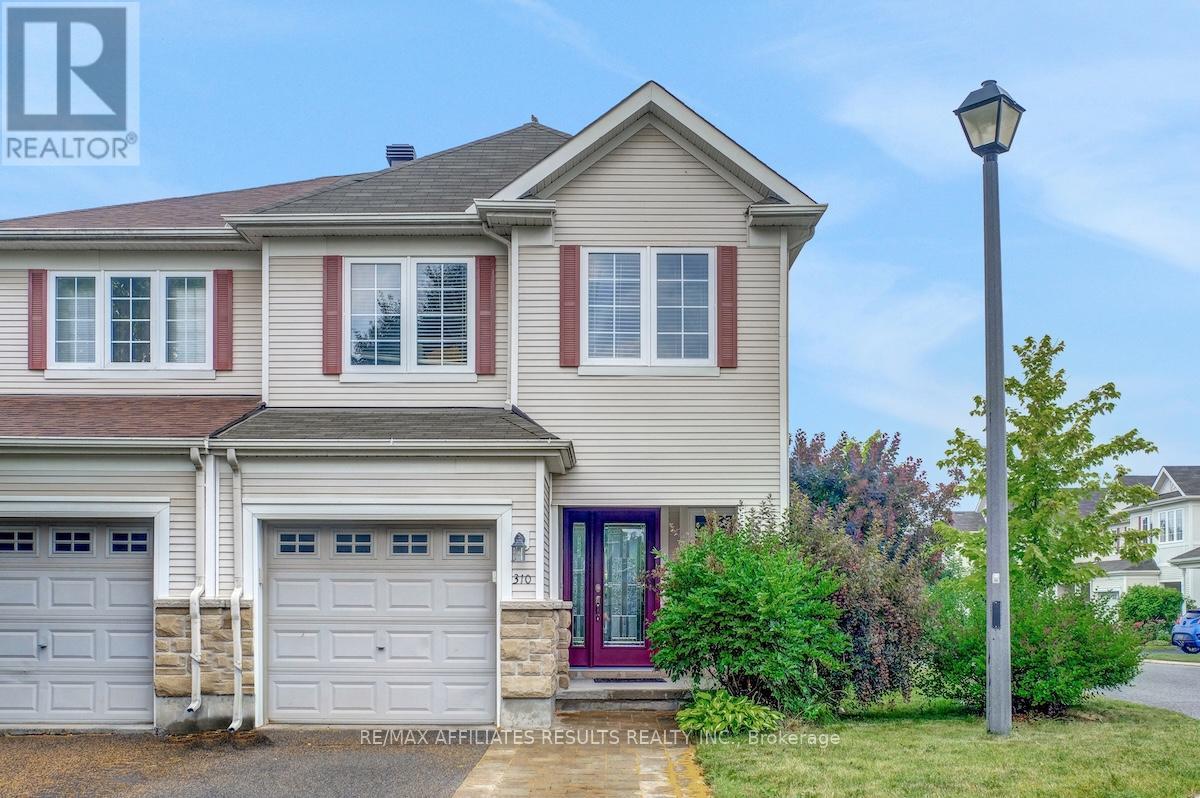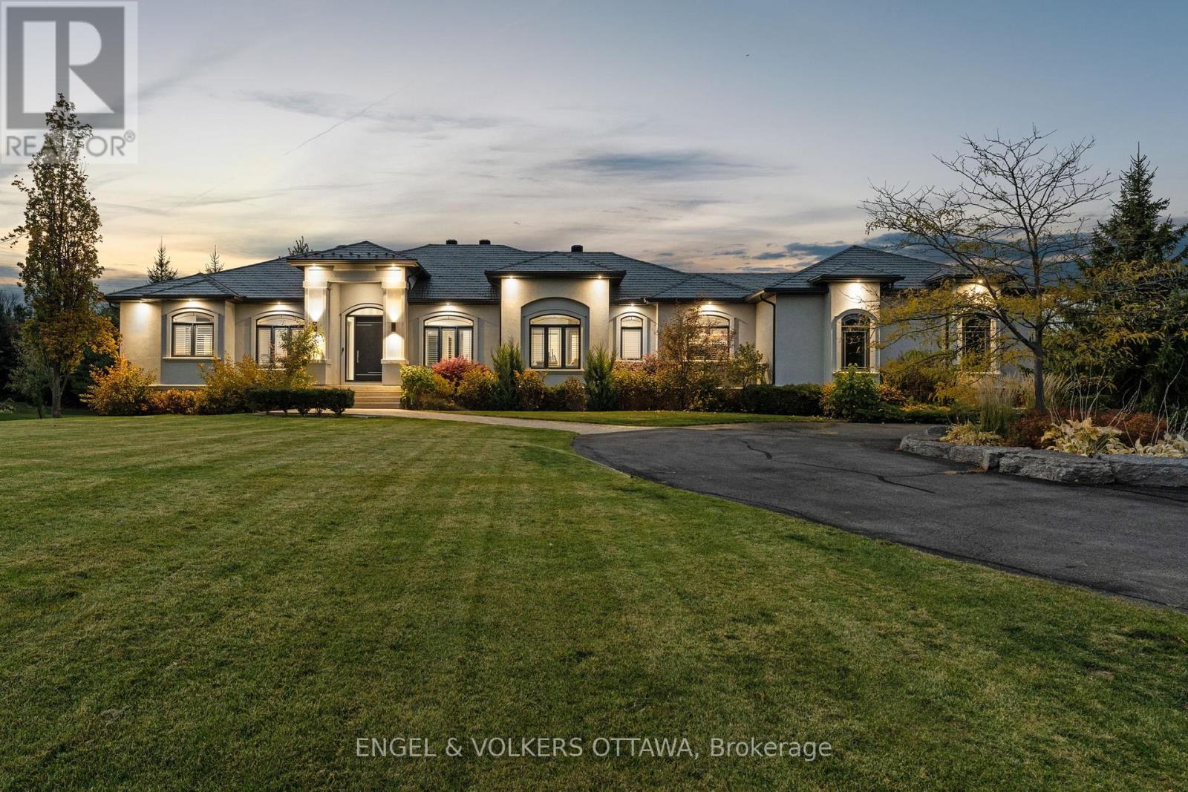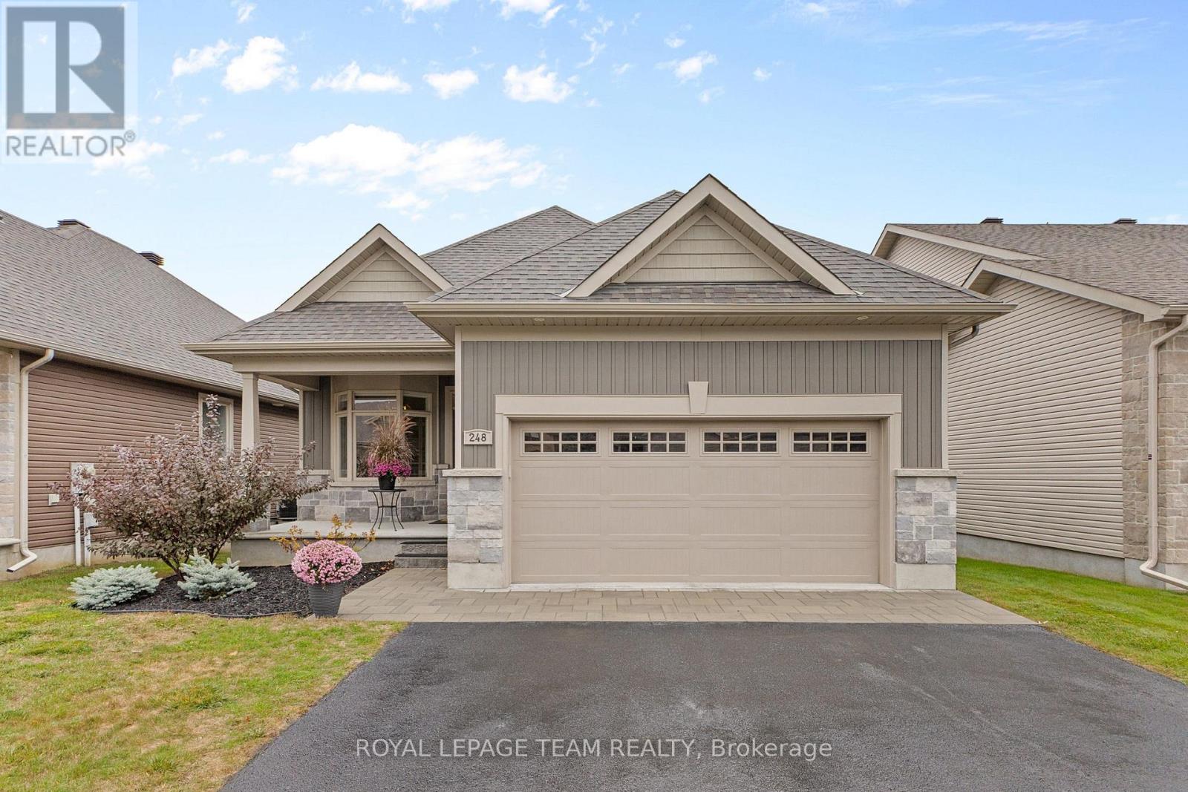
Highlights
Description
- Time on Houseful68 days
- Property typeSingle family
- Neighbourhood
- Median school Score
- Mortgage payment
Welcome to this beautifully designed Mattamy-built 3-storey back-to-back freehold townhome in Barrhavens sought-after Half Moon Bay community. Featuring a single car attached garage with inside entry, long driveway, and bright north facing orientation, this home offers comfort, convenience, and low-maintenance living. The ground level includes a welcoming foyer, laundry room, and storage/utility room in the basements, The open-concept second level is perfect for entertaining with a modern kitchen, spacious dining area, inviting living room, and a huge balcony. The third level offers two generous bedrooms, including a primary bedroom with walk-in closet, Jack & Jill 3-piece bath. Energy-efficient design and no backyard maintenance make life easy. Ideally located steps from schools, parks, and the soon-to-open Food Basics, with no front neighbour for added privacy. Perfect for first-time buyers, downsizers, or investors, Book Your Private Showing Today! (id:63267)
Home overview
- Cooling Central air conditioning
- Heat source Natural gas
- Heat type Forced air
- Sewer/ septic Sanitary sewer
- # total stories 3
- # parking spaces 2
- Has garage (y/n) Yes
- # full baths 1
- # half baths 1
- # total bathrooms 2.0
- # of above grade bedrooms 2
- Subdivision 7711 - barrhaven - half moon bay
- Directions 2204863
- Lot size (acres) 0.0
- Listing # X12345378
- Property sub type Single family residence
- Status Active
- Dining room 2.98m X 2.14m
Level: 2nd - Other 2.13m X 4.77m
Level: 2nd - Kitchen 3.14m X 3.15m
Level: 2nd - Living room 2.97m X 4.77m
Level: 2nd - Bathroom 0.89m X 2.47m
Level: 2nd - Bathroom 2.45m X 1.73m
Level: 3rd - Primary bedroom 3.2m X 5.08m
Level: 3rd - Bedroom 2.82m X 4.27m
Level: 3rd - Laundry 1.9m X 2.44m
Level: Ground - Foyer 2.65m X 5.49m
Level: Ground - Utility 2.99m X 8.03m
Level: Lower
- Listing source url Https://www.realtor.ca/real-estate/28735067/388-aphelion-crescent-ottawa-7711-barrhaven-half-moon-bay
- Listing type identifier Idx

$-1,386
/ Month












