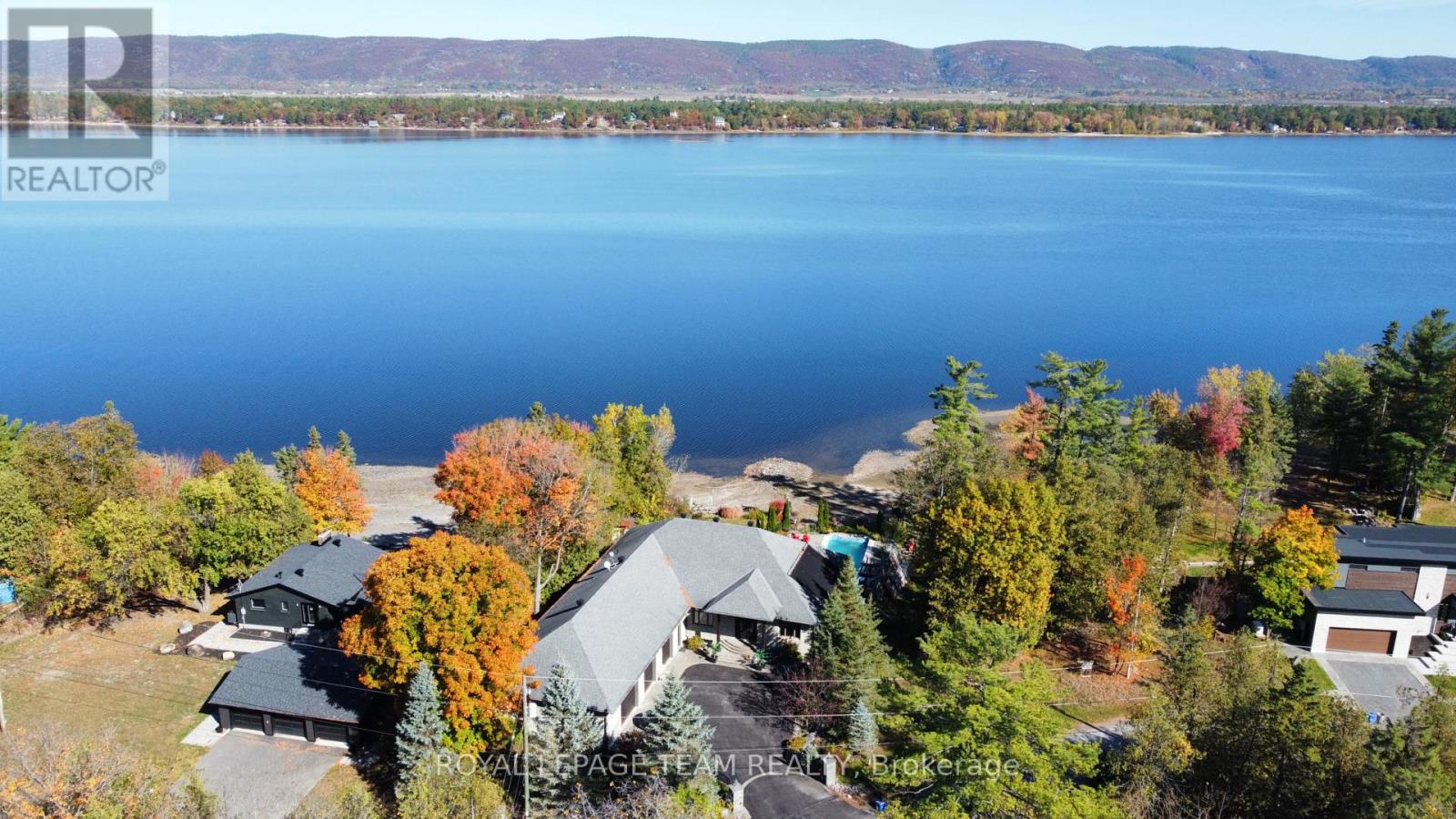
Highlights
Description
- Time on Housefulnew 5 days
- Property typeSingle family
- StyleBungalow
- Median school Score
- Mortgage payment
This stunning 5 bedroom, 3 bathroom waterfront home is truly one of a kind. Enter into the foyer and immediately be taken away by the breath taking views of the hills across the stunning waterfront. The foyer opens up to the spectacular living room featuring a fireplace, 2 skylights and 2 large sliding doors leading out to the screened in deck. This grand living room is open to the eat-in kitchen featuring stainless steel appliance, built in wine racks, ample cupboard space and an addition sliding door leading out to the massive deck. On the main level you will also find the incredibly spacious primary bedroom featuring a walk-in closet, 4 piece ensuite, fireplace and additional sliding doors leading out to the deck. This is the perfect couples retreat in your very own home. On the lower level you will find a centrally built wet bar and home theatre, perfect for entertaining, along with addition sitting space, 4 bright bedrooms and a 6 piece bathroom. The 1800 sqft heated garage with high ceilings offers ample storage space and opportunity for car lifts. The most notable part of this one of a kind home is by far the outdoor space. Not only is the screened in deck, massive uncovered deck, and large yard a wonderful space to enjoy all to yourselves or host guests, but the in-ground infinity pool and sandy shore line is every outdoor lovers dream. Enjoy a day of boating on the Ottawa River from your very own private dock. The spectacular waterfront offers prime views of sunrise and sunset all summer long and year round sunsets that are truly remarkable. No detail was missed inside or out in the design of this stunning property. (id:63267)
Home overview
- Heat source Propane
- Heat type Radiant heat
- Has pool (y/n) Yes
- Sewer/ septic Septic system
- # total stories 1
- # parking spaces 6
- Has garage (y/n) Yes
- # full baths 2
- # half baths 1
- # total bathrooms 3.0
- # of above grade bedrooms 5
- Has fireplace (y/n) Yes
- Subdivision 9304 - dunrobin shores
- View Direct water view
- Water body name Ottawa river
- Lot size (acres) 0.0
- Listing # X12465577
- Property sub type Single family residence
- Status Active
- Media room 4.44m X 4.26m
Level: Lower - Bedroom 5.18m X 3.73m
Level: Lower - Office 3.23m X Measurements not available
Level: Lower - Bedroom 5.3m X 3.55m
Level: Lower - Bedroom 6.8m X 3.09m
Level: Lower - Laundry 2.62m X 2.2m
Level: Lower - Bedroom 6.8m X 3.09m
Level: Lower - Dining room 5.36m X 3.15m
Level: Main - Kitchen 6.29m X 3.63m
Level: Main - Primary bedroom 6.91m X 6.68m
Level: Main - Sitting room 3.9m X 3.52m
Level: Main - Living room 9.34m X 4.57m
Level: Main
- Listing source url Https://www.realtor.ca/real-estate/28996172/3886-armitage-avenue-ottawa-9304-dunrobin-shores
- Listing type identifier Idx

$-5,733
/ Month












