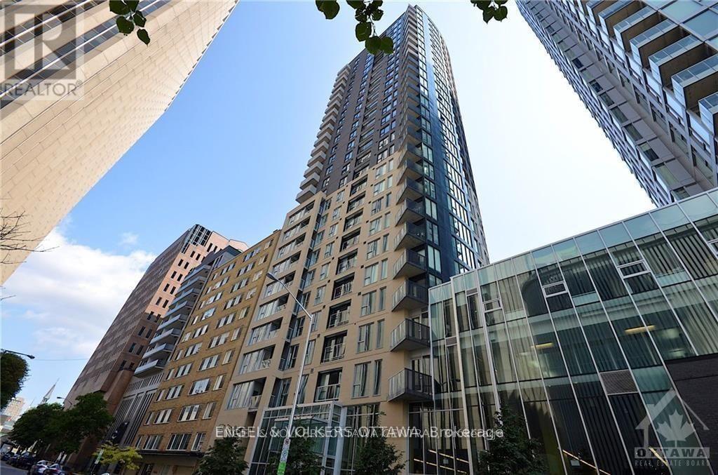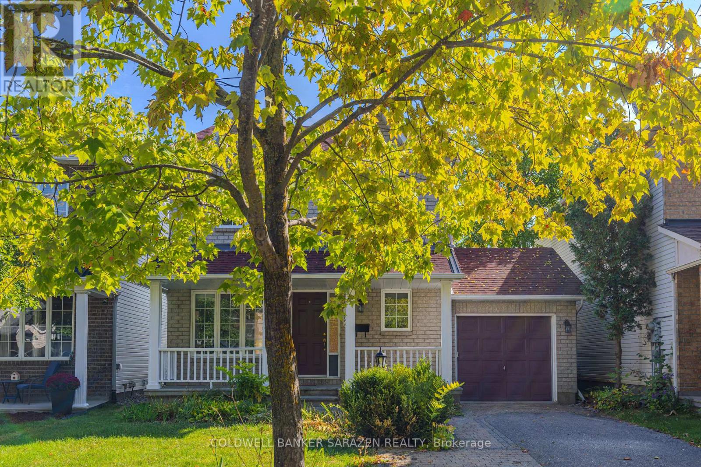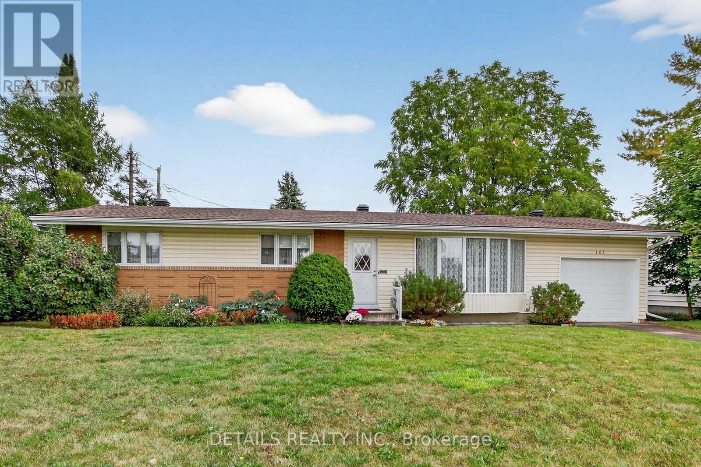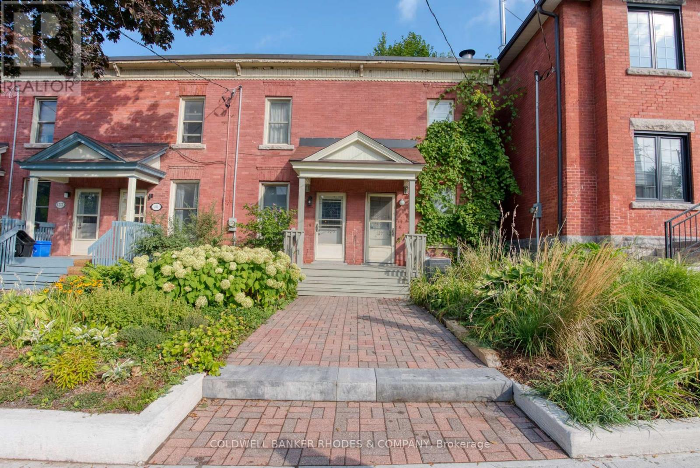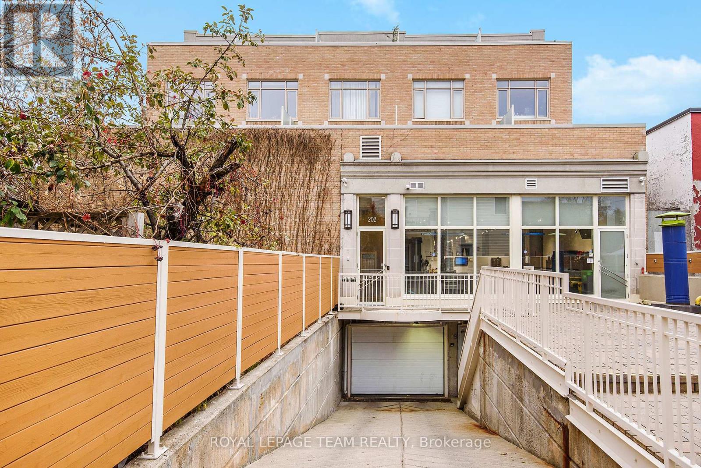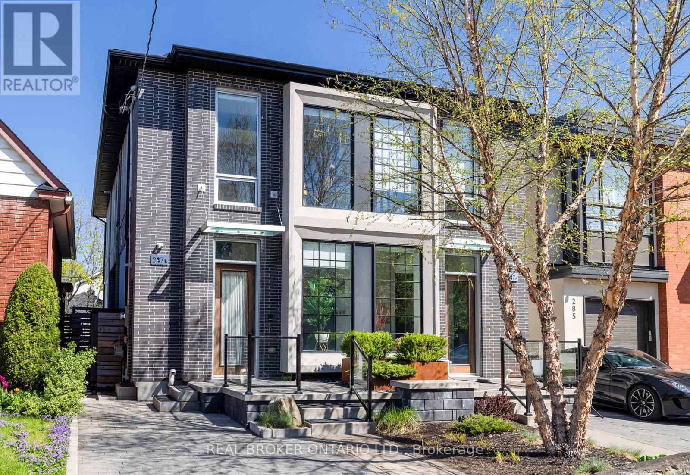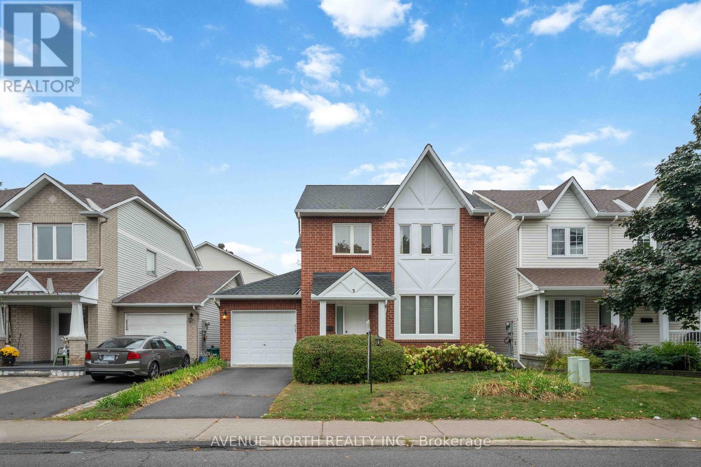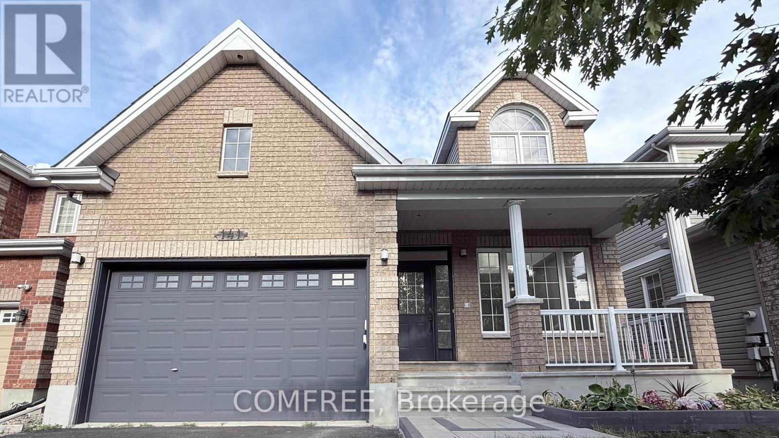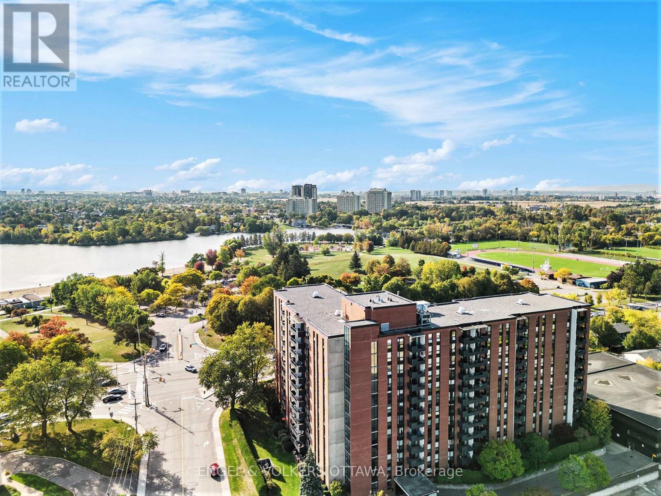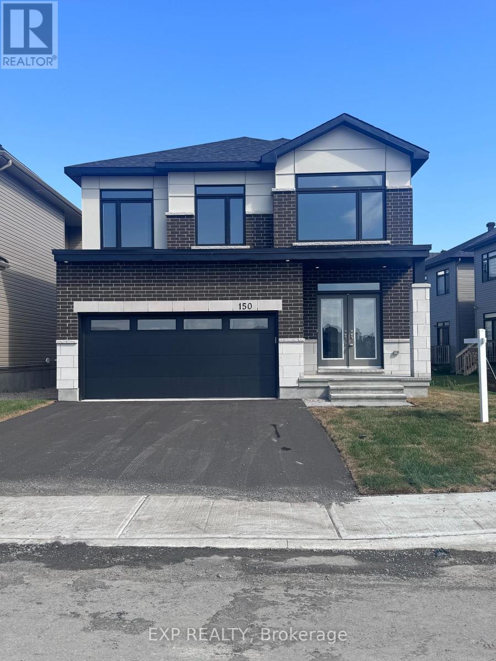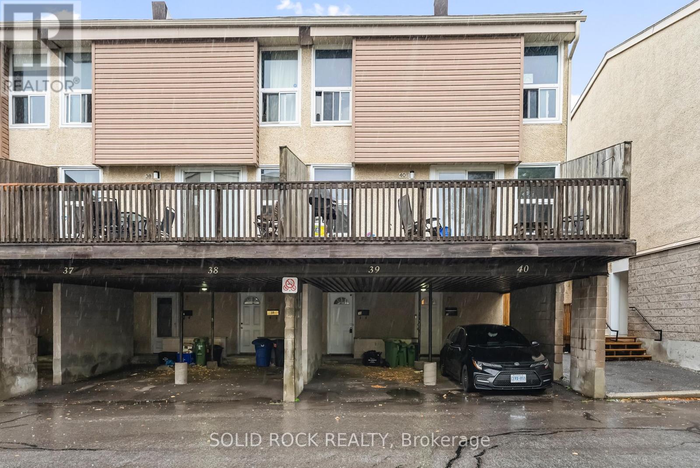
Highlights
Description
- Time on Housefulnew 20 hours
- Property typeSingle family
- Neighbourhood
- Median school Score
- Mortgage payment
Welcome to this freshly updated condo offering a rare combination of space, comfort, and outdoor living! The main floor features a kitchen with stainless steel appliances, an open-concept living and dining area, and direct access to your very own private, fenced yard through the dining room. Unlike some other units in the complex that only have a balcony, this exclusive outdoor space is perfect for families, pets, and anyone who values privacy and room to relax or entertain. Upstairs, you will find a generously sized primary bedroom, a well-proportioned second bedroom, and a brand-new full bathroom, fully renovated in August 2025. The lower level adds even more versatility with an additional bedroom, a convenient powder room, a laundry area and plenty of storage space. Recently painted and move-in ready. (id:63267)
Home overview
- Heat source Electric
- Heat type Baseboard heaters
- # total stories 2
- Fencing Fenced yard
- # parking spaces 1
- Has garage (y/n) Yes
- # full baths 1
- # half baths 1
- # total bathrooms 2.0
- # of above grade bedrooms 3
- Community features Pet restrictions
- Subdivision 4805 - hunt club
- Directions 2076704
- Lot size (acres) 0.0
- Listing # X12429589
- Property sub type Single family residence
- Status Active
- Bathroom 2.7m X 2.5m
Level: 2nd - 2nd bedroom 4.1m X 2.5m
Level: 2nd - Primary bedroom 4.3m X 3.2m
Level: 2nd - Laundry 2.5m X 1.7m
Level: Lower - 3rd bedroom 4.3m X 3.2m
Level: Lower - Bathroom 2.5m X 0.9m
Level: Lower - Kitchen 3.2m X 2.5m
Level: Main - Dining room 4m X 2.6m
Level: Main - Living room 5m X 3.2m
Level: Main
- Listing source url Https://www.realtor.ca/real-estate/28918939/39-3415-uplands-drive-ottawa-4805-hunt-club
- Listing type identifier Idx

$-321
/ Month

