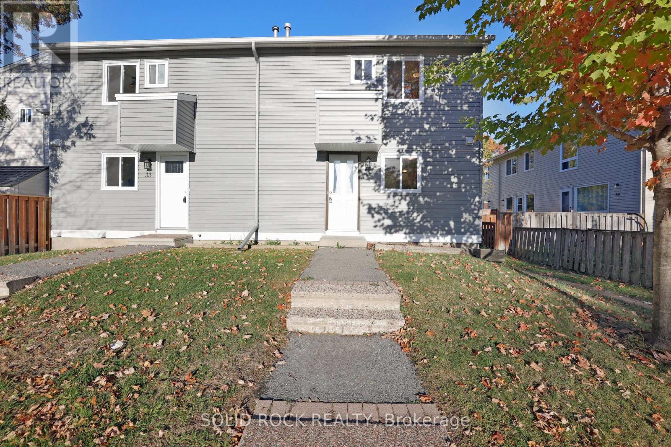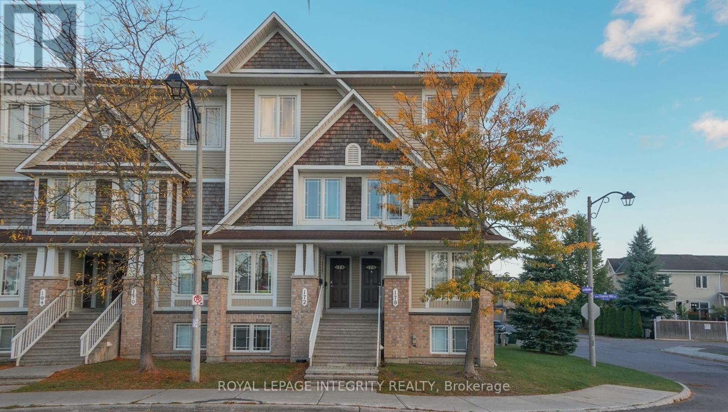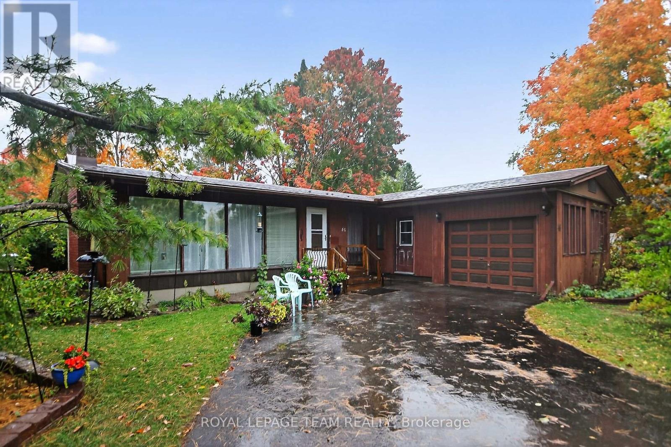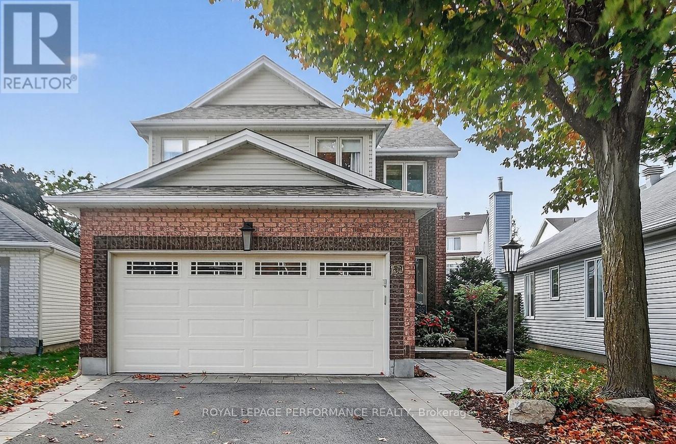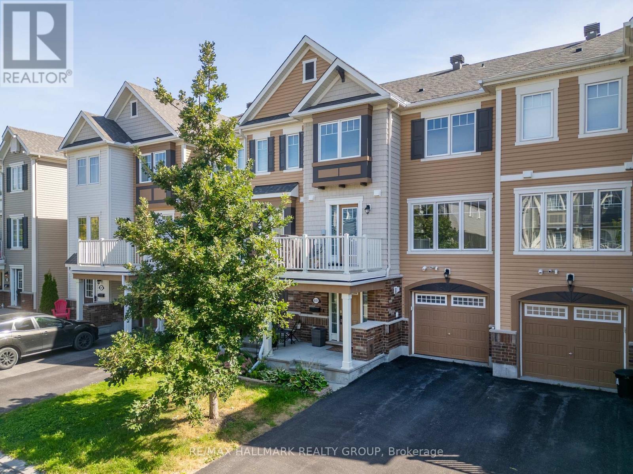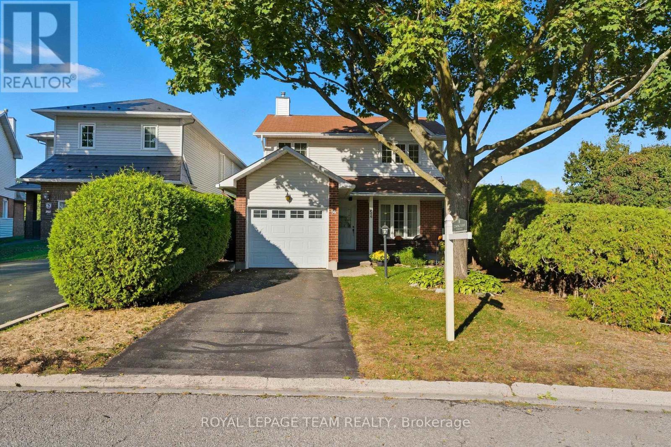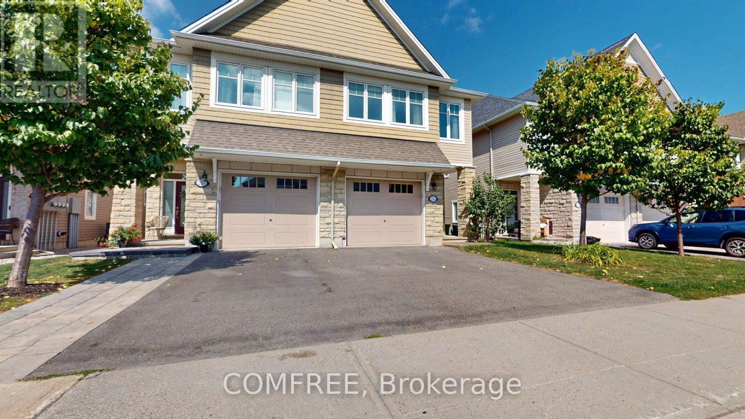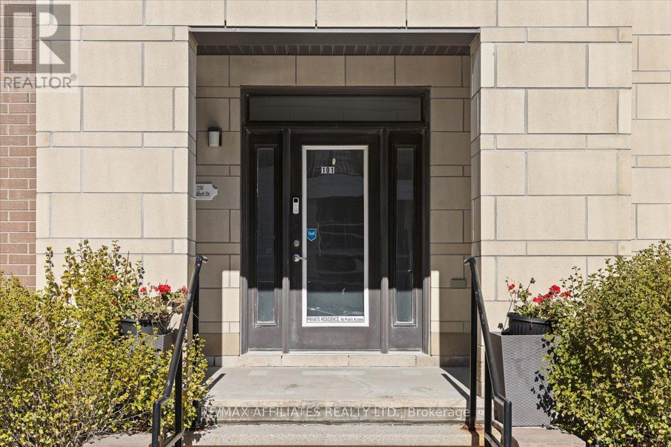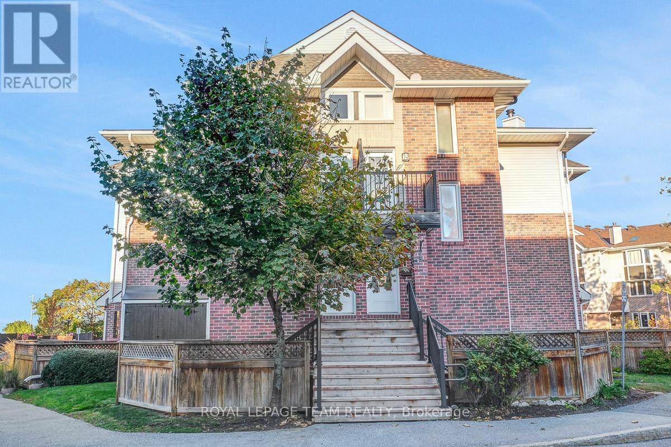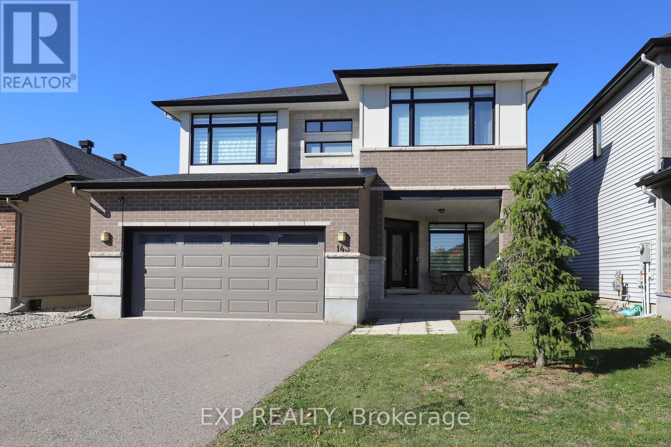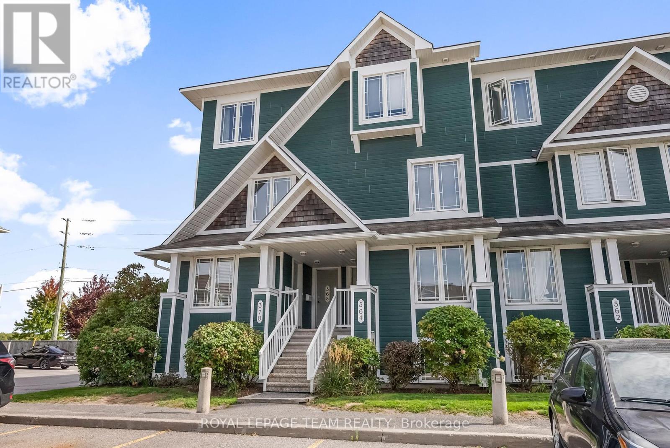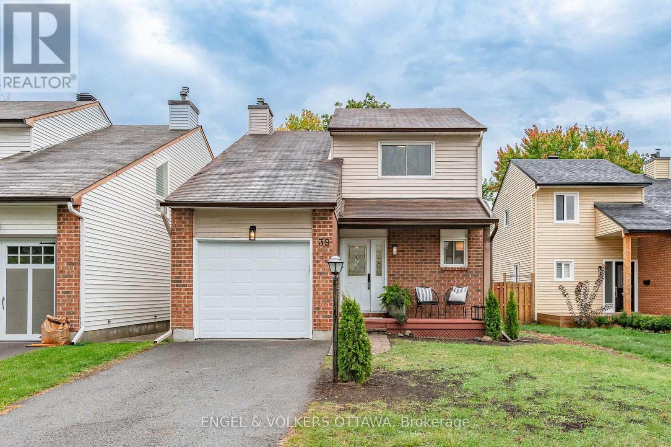
Highlights
Description
- Time on Housefulnew 2 days
- Property typeSingle family
- Neighbourhood
- Median school Score
- Mortgage payment
Beautifully updated detached 2-storey home located on a quiet, tree-lined street in the heart of Barrhaven. This 3-bedroom, 2-bathroom home offers modern upgrades and functional living in a family-friendly neighbourhood. The main floor features a bright, open-concept living and dining area with direct access to the spacious backyard perfect for entertaining. The updated kitchen includes modern finishes, and the convenient main-floor powder room has also been refreshed. Upstairs, youll find three generously sized bedrooms and a renovated full bathroom. The fully finished basement adds extra living space for a family room, office, or recreation area. Cozy wood-burning fireplace in the living room. Spacious backyard with mature trees for added privacy. Attached 1-car garage with inside entry + additional laneway parking. Located close to parks, schools, shopping, amenities, and public transit. Move-in ready and ideal for families or first-time buyers. A great opportunity in one of Barrhavens most desirable communities! (id:63267)
Home overview
- Cooling Central air conditioning
- Heat source Natural gas
- Heat type Forced air
- Sewer/ septic Sanitary sewer
- # total stories 2
- # parking spaces 3
- Has garage (y/n) Yes
- # full baths 1
- # half baths 1
- # total bathrooms 2.0
- # of above grade bedrooms 3
- Has fireplace (y/n) Yes
- Subdivision 7705 - barrhaven - on the green
- Directions 1595963
- Lot size (acres) 0.0
- Listing # X12451475
- Property sub type Single family residence
- Status Active
- 2nd bedroom 3.7m X 2.8m
Level: 2nd - Primary bedroom 3.7m X 4.1m
Level: 2nd - Bathroom 2.5m X 1.7m
Level: 2nd - 3rd bedroom 2.5m X 3.8m
Level: 2nd - Laundry 2.5m X 3.6m
Level: Basement - Recreational room / games room 5.8m X 4.3m
Level: Basement - Dining room 3m X 2.7m
Level: Main - Living room 4.6m X 4.3m
Level: Main - Kitchen 3.2m X 2.6m
Level: Main
- Listing source url Https://www.realtor.ca/real-estate/28965563/39-benlark-road-ottawa-7705-barrhaven-on-the-green
- Listing type identifier Idx

$-1,757
/ Month

