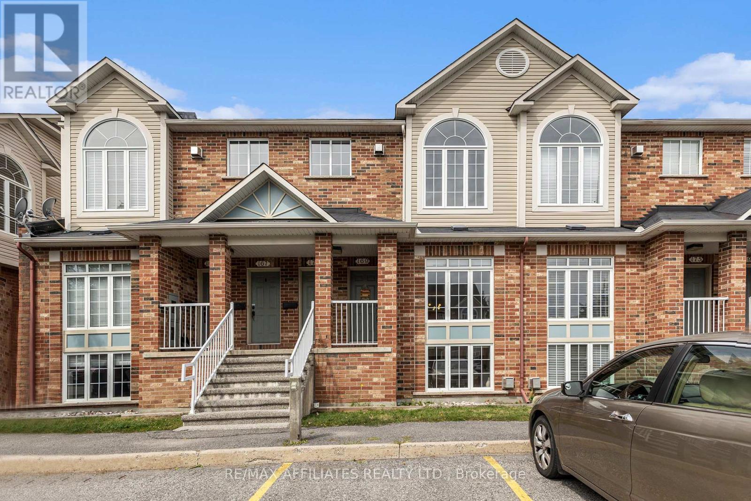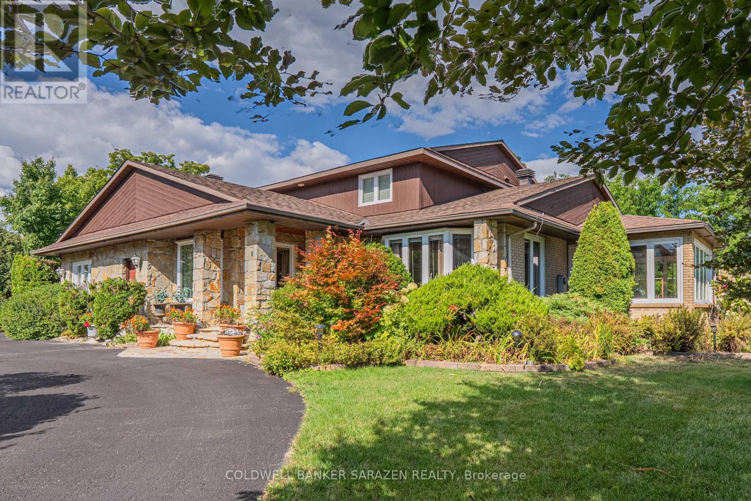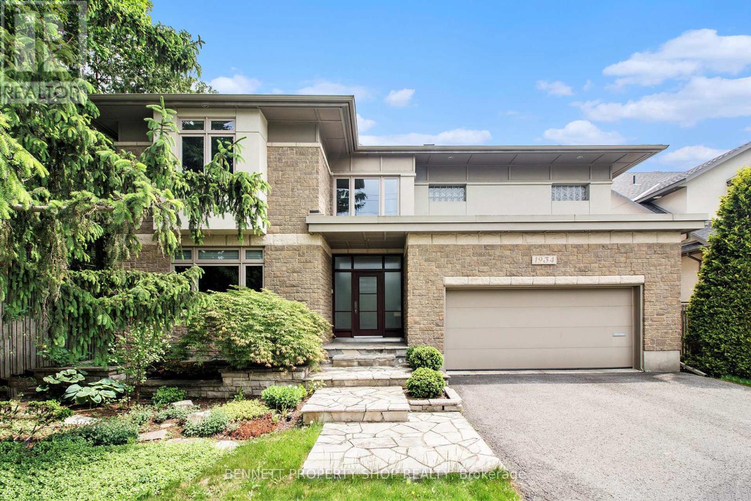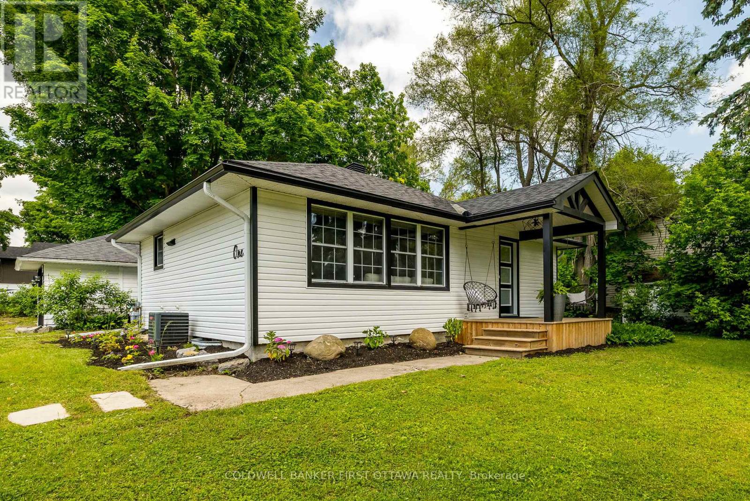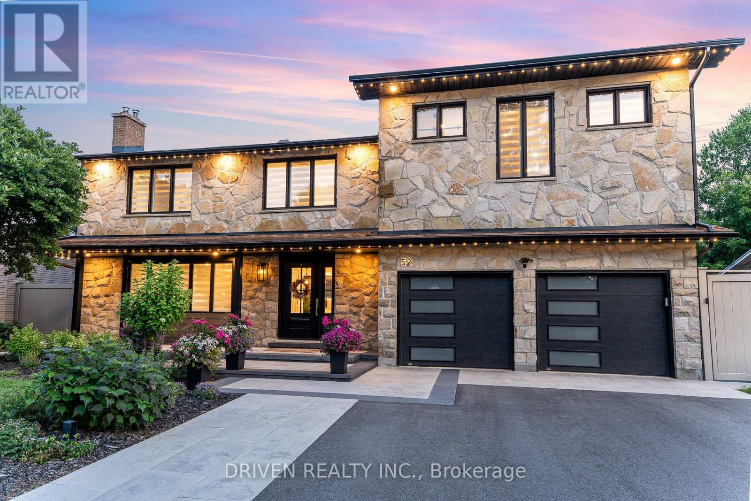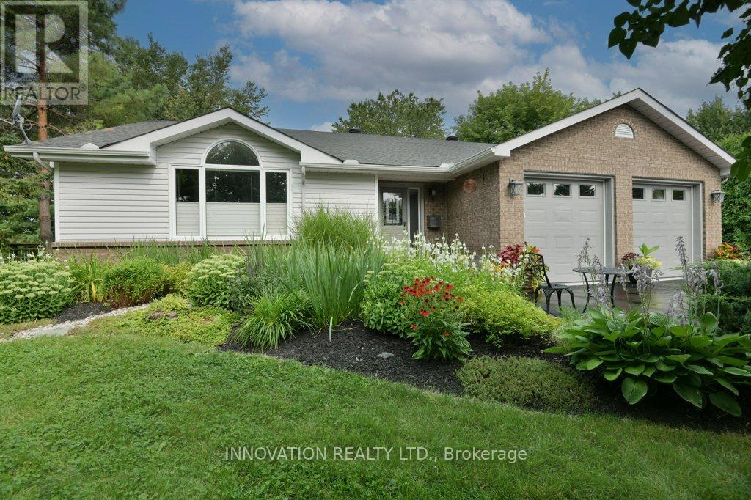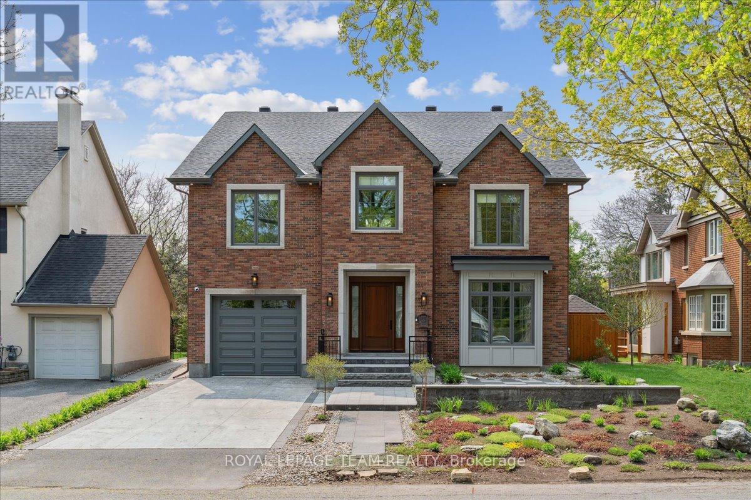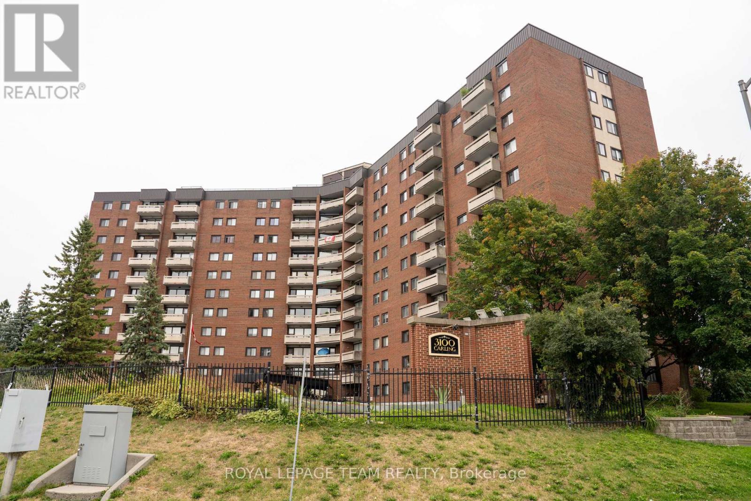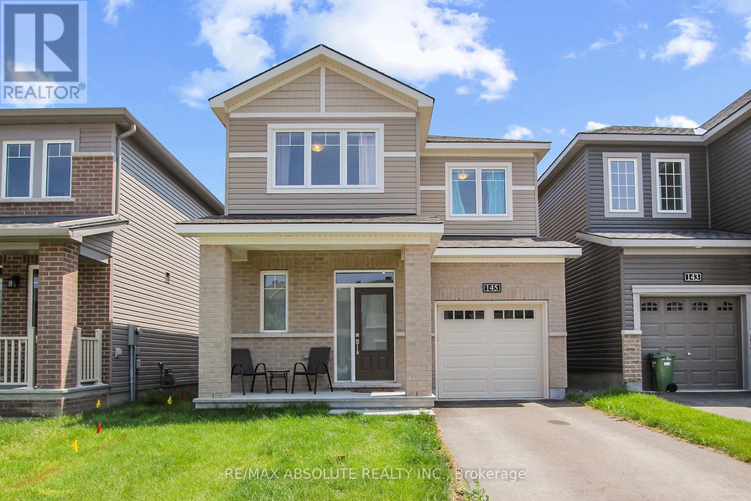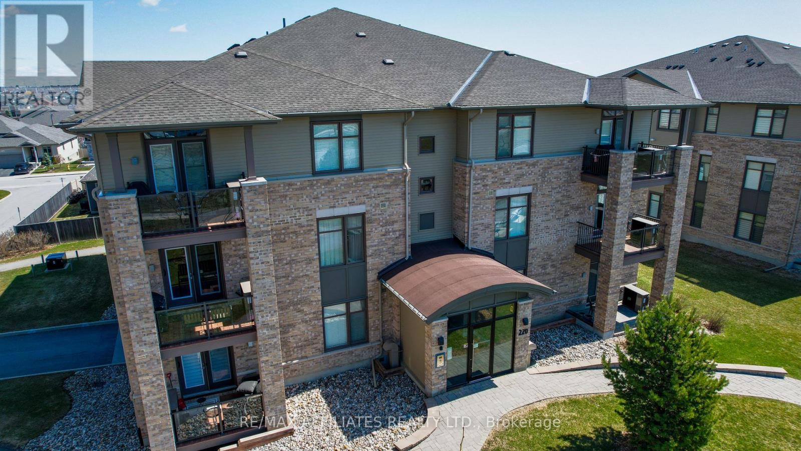
Highlights
Description
- Time on Houseful118 days
- Property typeSingle family
- Median school Score
- Mortgage payment
Welcome to the Mapleton a detached 4-bedroom, 3.5-bathroom home. Enjoy an open-concept den just off the foyer, a sunken mudroom off the garage, and a separate dining room connected by a pantry to the oversized kitchen. The second floor features a large family room with tall windows, a generous primary bedroom, and second-floor laundry. Finished basement rec room. Brookline is the perfect pairing of peace of mind and progress. Offering a wealth of parks and pathways in a new, modern community neighbouring one of Canada's most progressive economic epicenters. The property's prime location provides easy access to schools, parks, shopping centers, and major transportation routes. Don't miss this opportunity to own a modern masterpiece in a desirable neighbourhood. December 18th 2025 occupancy. (id:55581)
Home overview
- Cooling Central air conditioning
- Heat source Natural gas
- Heat type Forced air
- Sewer/ septic Sanitary sewer
- # total stories 2
- # parking spaces 4
- Has garage (y/n) Yes
- # full baths 3
- # half baths 1
- # total bathrooms 4.0
- # of above grade bedrooms 4
- Subdivision 9008 - kanata - morgan's grant/south march
- Lot size (acres) 0.0
- Listing # X12145429
- Property sub type Single family residence
- Status Active
- 4th bedroom 3.5m X 3.45m
Level: 2nd - Primary bedroom 4.87m X 4.87m
Level: 2nd - 2nd bedroom 3.6m X 3.42m
Level: 2nd - Family room 6.09m X 5.79m
Level: 2nd - 3rd bedroom 3.5m X 3.04m
Level: 2nd - Recreational room / games room 10.51m X 6.04m
Level: Basement - Den 3.68m X 2.74m
Level: Main - Kitchen 5.74m X 2.69m
Level: Main - Eating area 5.66m X 2.74m
Level: Main - Dining room 3.68m X 3.6m
Level: Main - Great room 5.25m X 4.82m
Level: Main
- Listing source url Https://www.realtor.ca/real-estate/28305931/39-osler-street-ottawa-9008-kanata-morgans-grantsouth-march
- Listing type identifier Idx

$-2,800
/ Month

