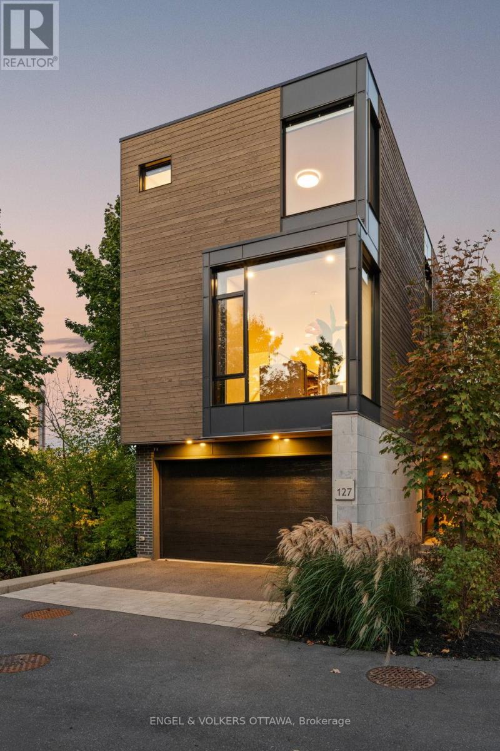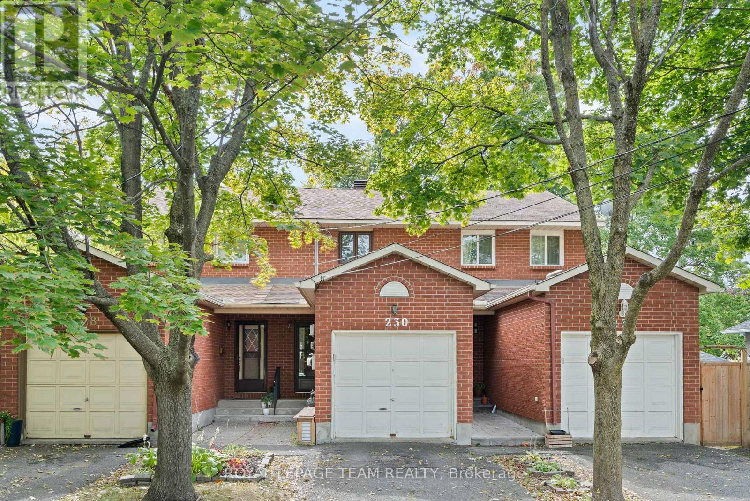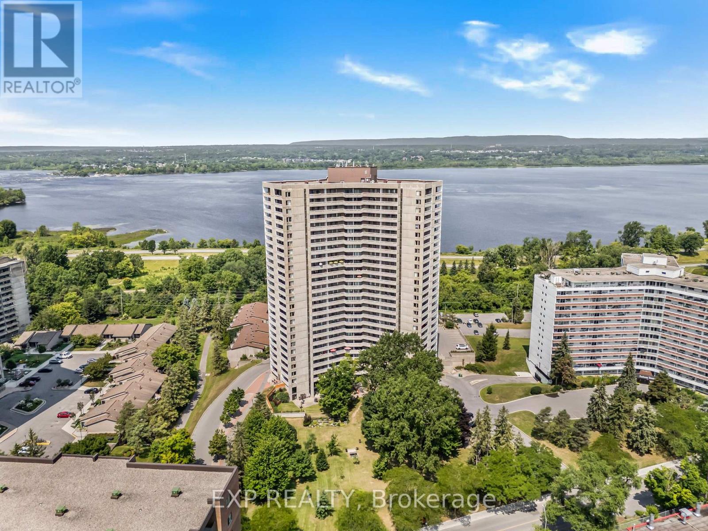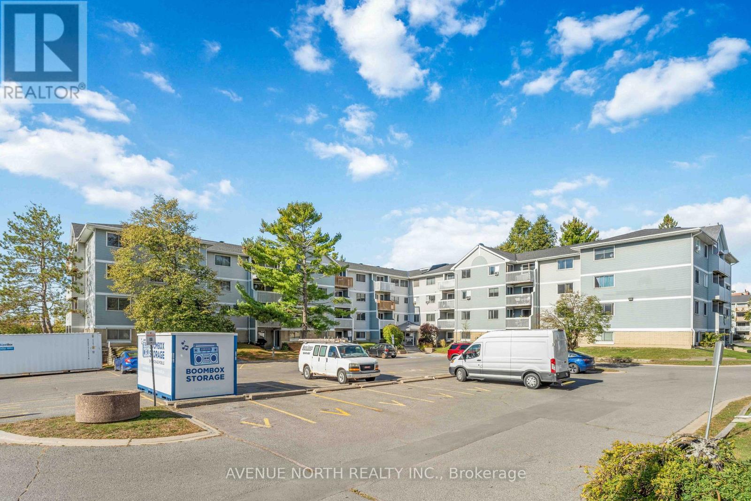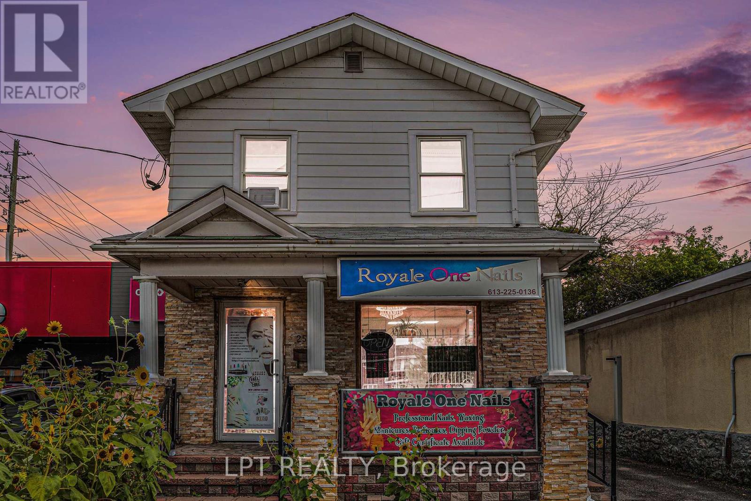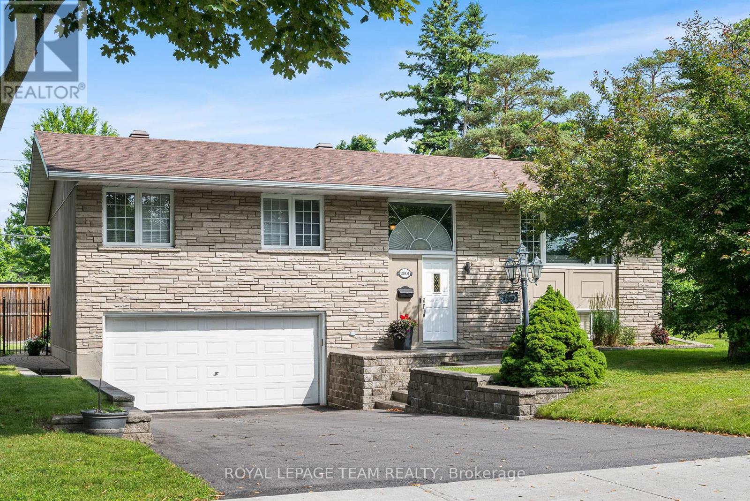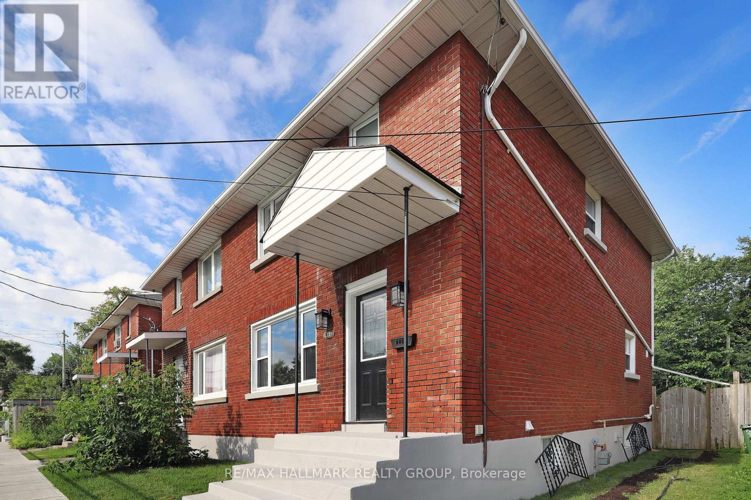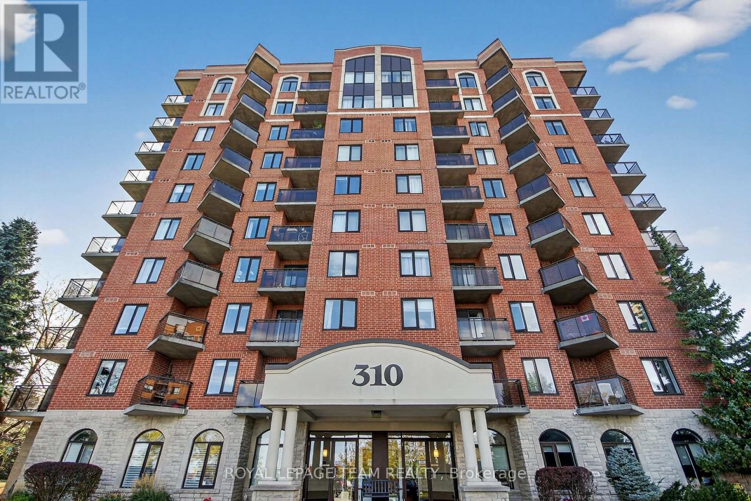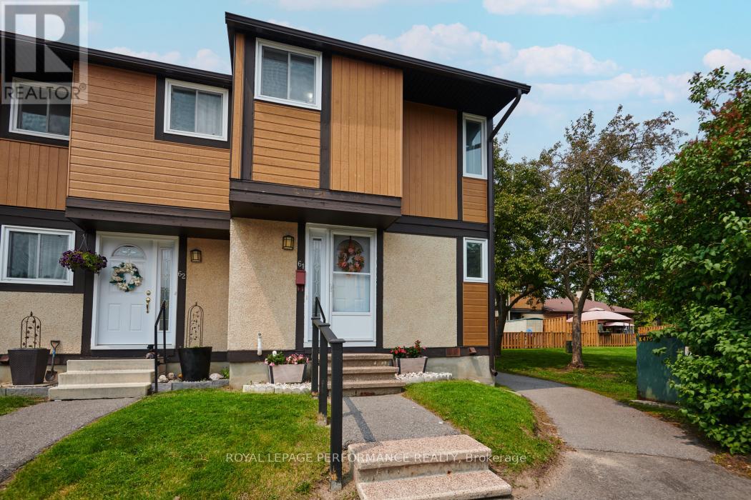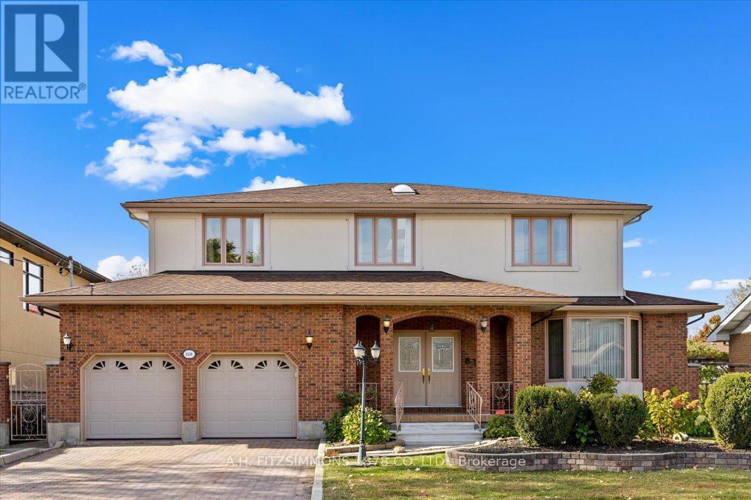- Houseful
- ON
- Ottawa
- Fisher Heights
- 39 Sunnycrest Dr
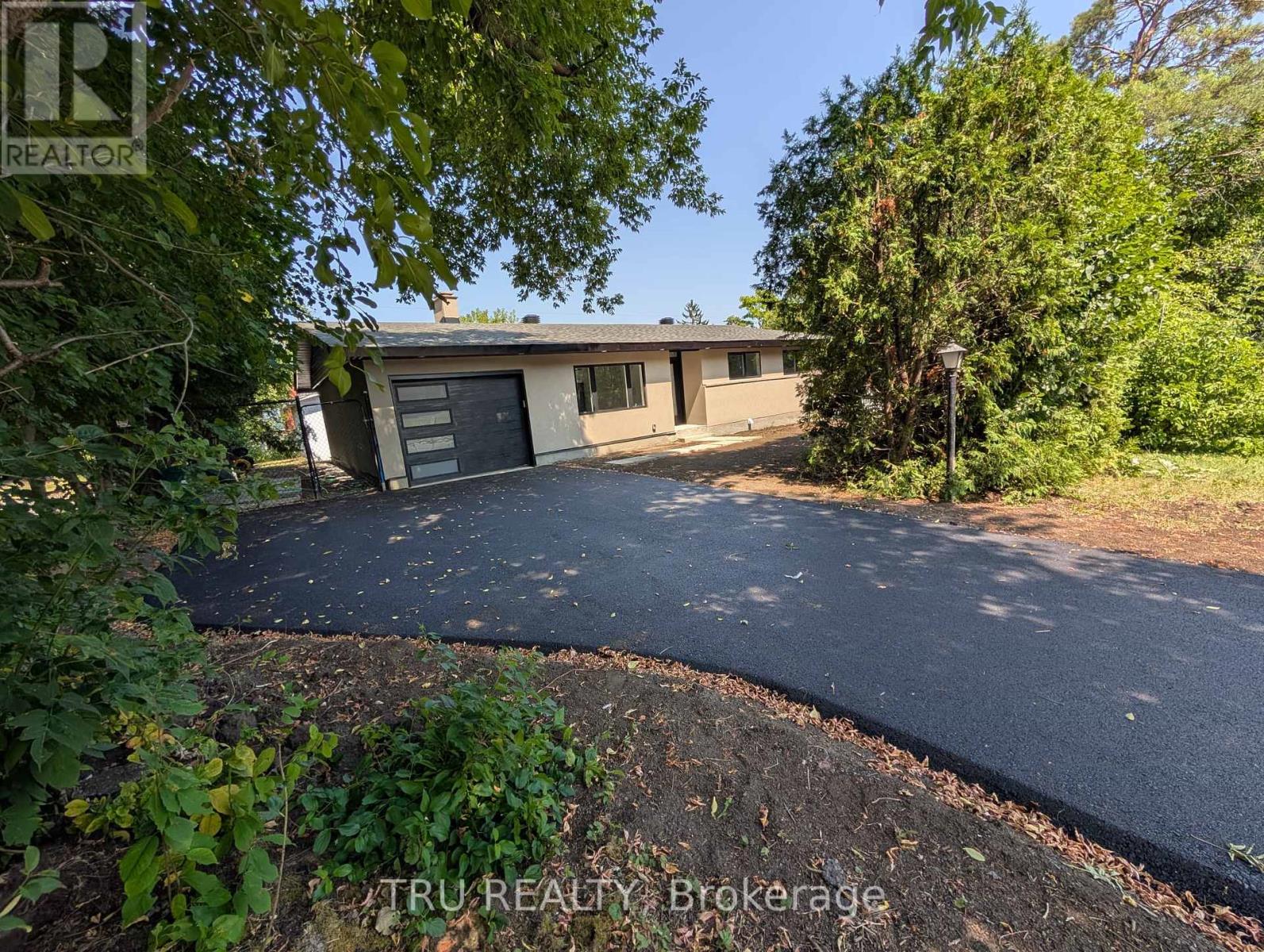
Highlights
Description
- Time on Houseful66 days
- Property typeSingle family
- StyleBungalow
- Neighbourhood
- Median school Score
- Mortgage payment
For Sale Stunning, Fully Renovated 6-Bedroom, 3-Bathroom Bungalow in Fisher Heights , Discover this beautifully complete updated home on a generous 70x110 ft lot, perfectly located just minutes from the Experimental Farm, Algonquin College, public transit, hospitals, and shopping.Step inside to an open-concept living space filled with natural light, featuring a cozy fireplace and a large bay window. The formal dining area flows into a modern kitchen with crisp white cabinetry, a spacious island, Caesarstone countertops, and premium stainless steel appliances.The main floor offers three bedrooms with custom-designed closets, a stylish main bathroom with a glass-enclosed shower and quartz vanity, and a serene primary suite complete with a renovated ensuite featuring contemporary tile and finishes.The fully finished lower level includes a bright family room, three additional bedrooms, a laundry area, and ample storage, ideal for large families, guests, or a potential rental suite.In addition to two rooms in the backyard,This home boasts premium upgrades throughout: hardwood flooring on the main level, waterproof vinyl in the recreation room, fresh neutral paint, new insulation and drywall, new interior and exterior doors, updated roofing, modernized electrical and plumbing, a high-efficiency furnace, a new hot water tank, and a freshly paved asphalt driveway.Move-in ready and meticulously crafted, this property offers the perfect balance of luxury, comfort, and location. Dont miss your chance to own a rare Fisher Heights gem, or to invest in a high-value rental property schedule your private showing today! (id:63267)
Home overview
- Cooling Central air conditioning
- Heat source Natural gas
- Heat type Forced air
- Sewer/ septic Sanitary sewer
- # total stories 1
- # parking spaces 5
- Has garage (y/n) Yes
- # full baths 3
- # total bathrooms 3.0
- # of above grade bedrooms 6
- Has fireplace (y/n) Yes
- Subdivision 7201 - city view/skyline/fisher heights/parkwood hills
- Lot size (acres) 0.0
- Listing # X12347650
- Property sub type Single family residence
- Status Active
- Family room 11.41m X 4.56m
Level: Lower - 5th bedroom 3.67m X 3.18m
Level: Lower - 4th bedroom 3.67m X 3.01m
Level: Lower - 3rd bedroom 3.92m X 3.66m
Level: Lower - Bedroom 3.18m X 3.57m
Level: Main - Dining room 3.22m X 2.84m
Level: Main - Primary bedroom 4.69m X 3.92m
Level: Main - 2nd bedroom 3.42m X 3.63m
Level: Main - Bathroom 2.25m X 2.23m
Level: Main - Bathroom 2.51m X 2.23m
Level: Main - Kitchen 6.68m X 2.84m
Level: Main - Living room 6.03m X 6.54m
Level: Main
- Listing source url Https://www.realtor.ca/real-estate/28740163/39-sunnycrest-drive-ottawa-7201-city-viewskylinefisher-heightsparkwood-hills
- Listing type identifier Idx

$-2,371
/ Month

