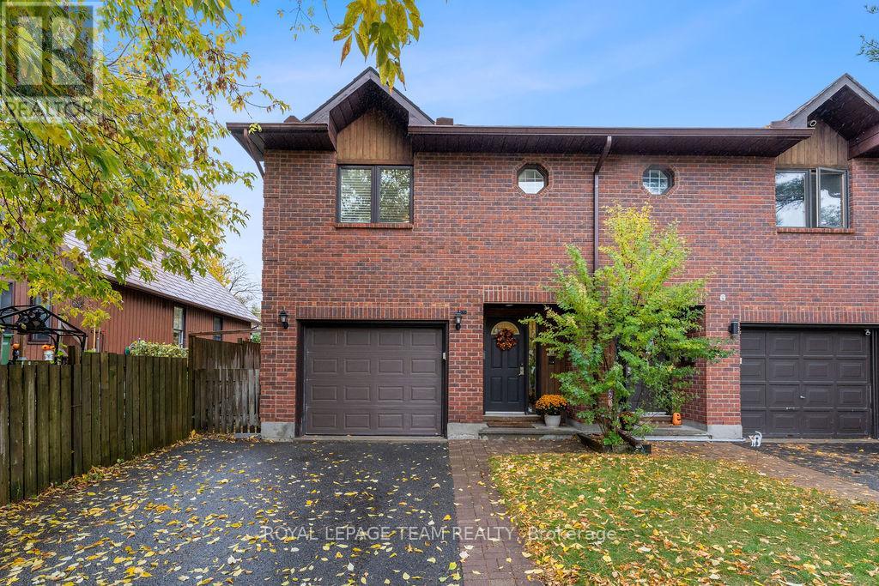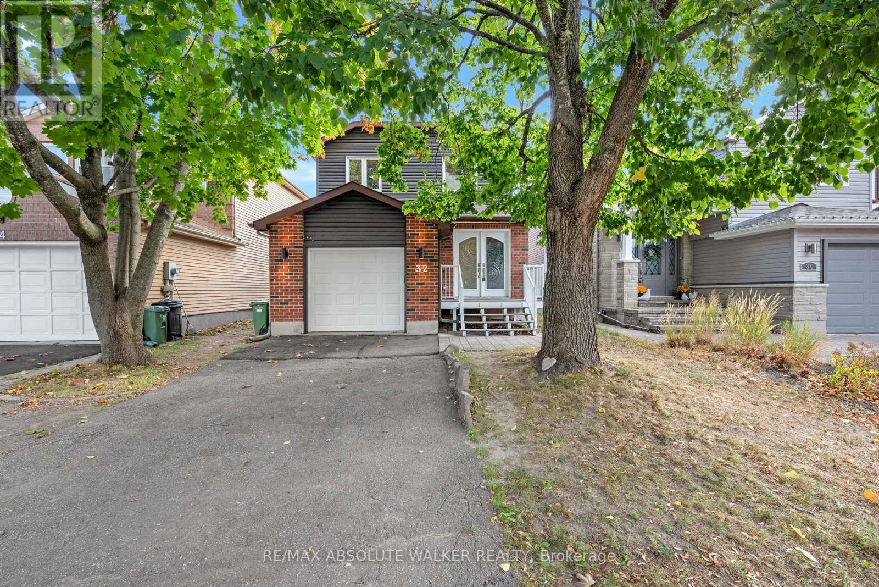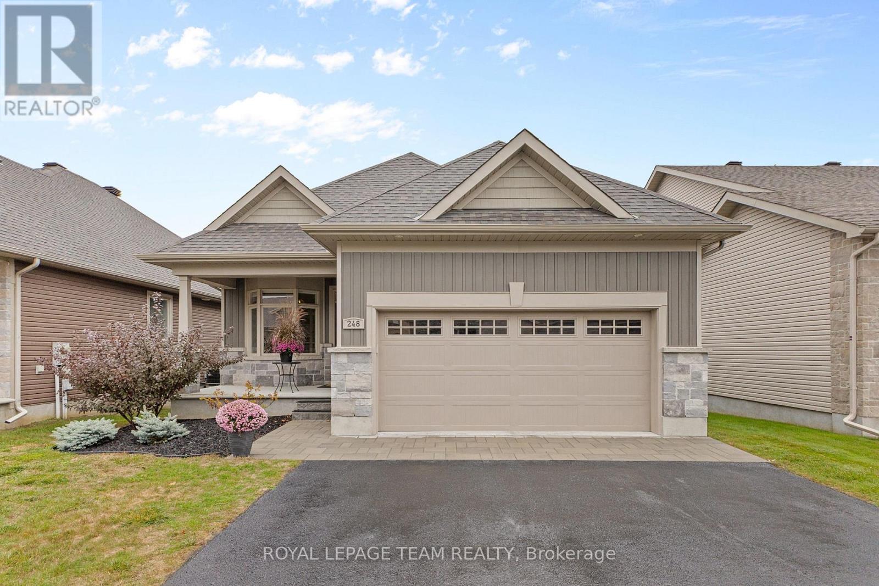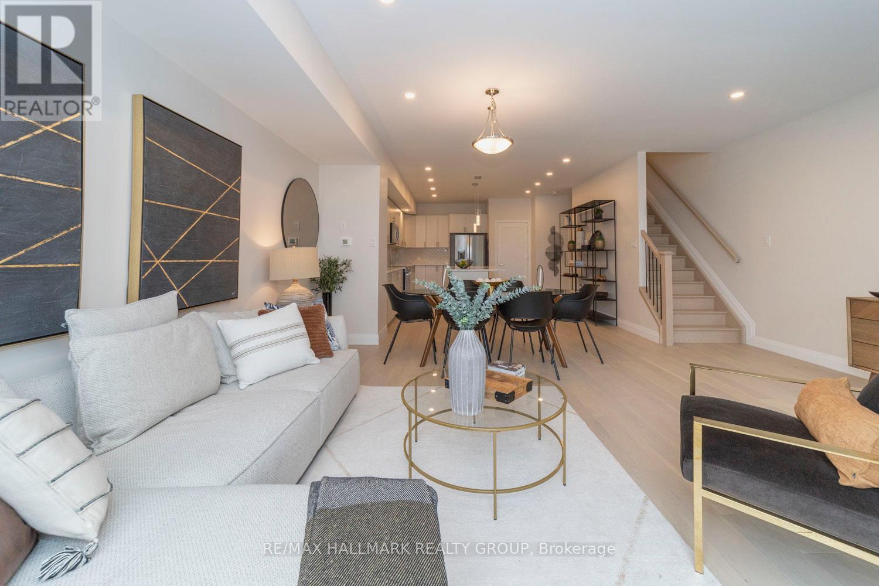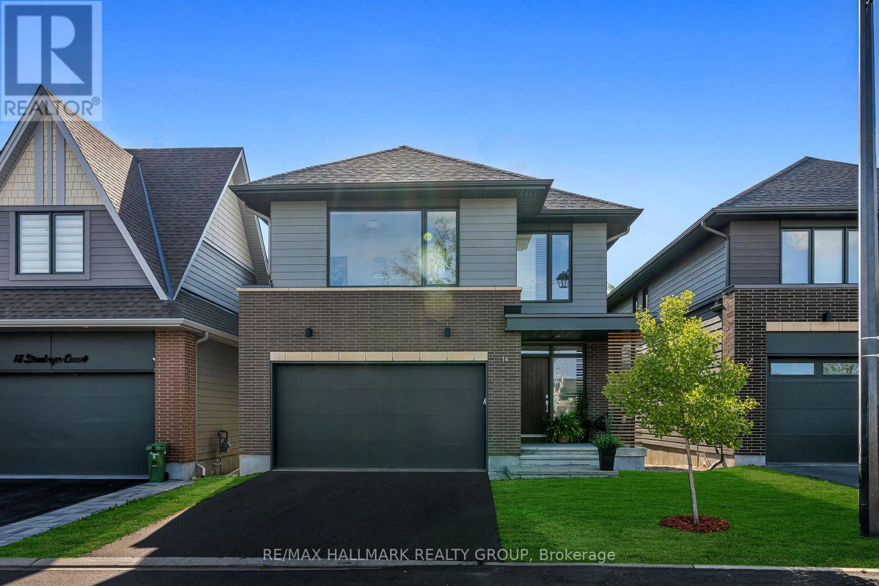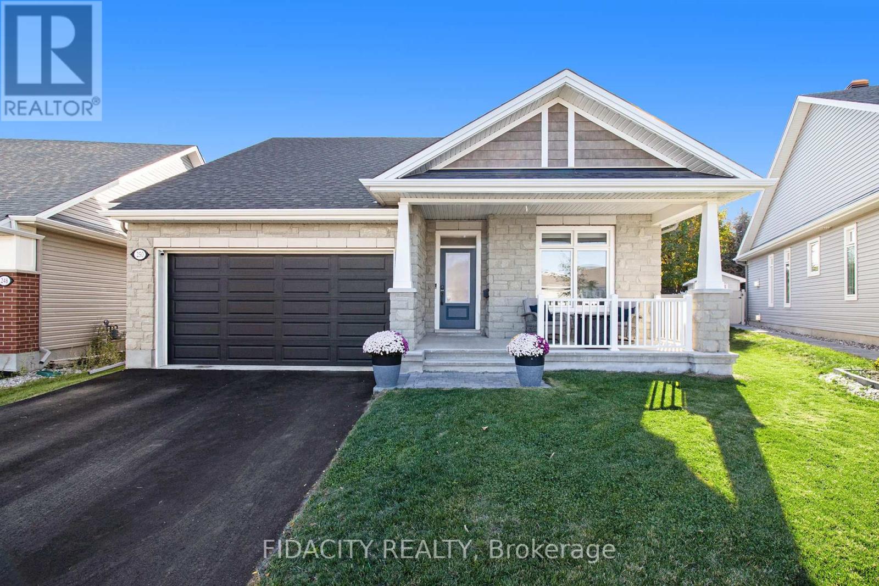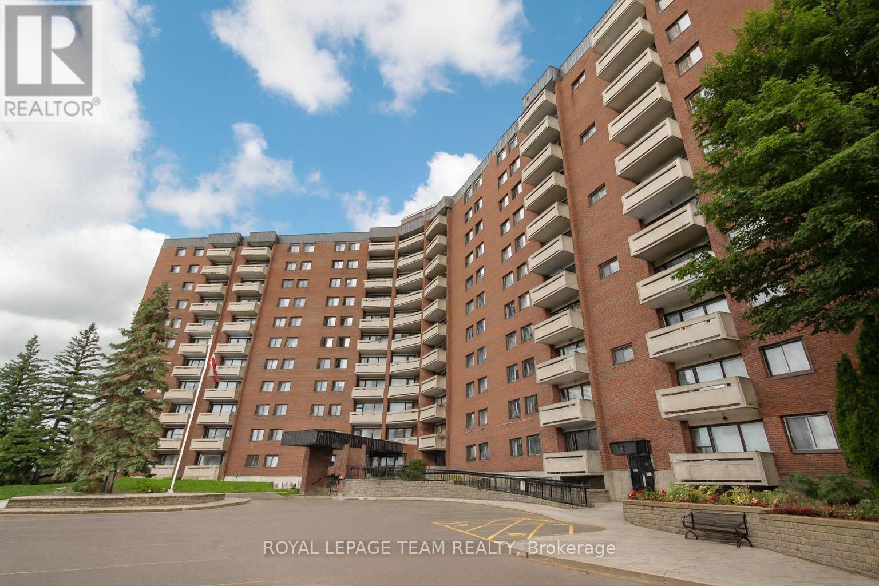- Houseful
- ON
- Ottawa
- Stittsville
- 394 Warmstone Dr
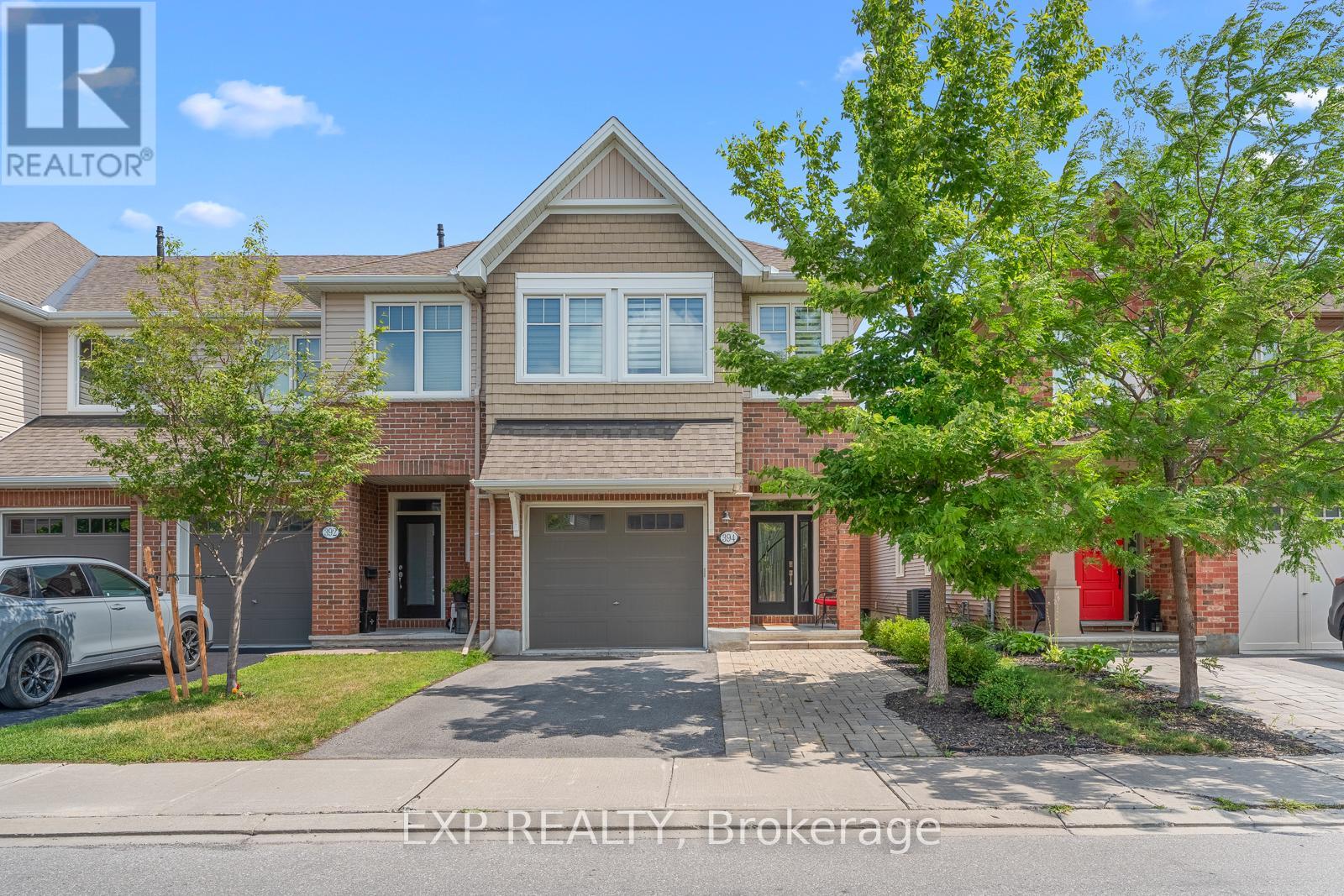
Highlights
Description
- Time on Houseful83 days
- Property typeSingle family
- Neighbourhood
- Median school Score
- Mortgage payment
Welcome to 394 Warmstone Dr in beautiful Stittsville ! This stunning 3-bedroom, 3-bathroom end-unit townhome, perfectly situated in a family-friendly neighbourhood just minutes from schools, shopping, public transportation, and all essential amenities. Step inside and experience the $30,000 in upgrades, including a bright, open-concept layout featuring high ceilings, elegant modern finishes, and not one, but two cozy fireplaces (living room and lower-level living area) perfect for relaxing evenings or entertaining guests. The chefs kitchen seamlessly flows into the dining and living areas, creating a welcoming and functional space for everyday living. Upstairs, you'll find three spacious bedrooms, including a serene primary suite with ample closet space and a stylish ensuite bath. The finished basement offers additional living space ideal for a family room, home office, or gym. Enjoy outdoor living in the low-maintenance private backyard, complete with a hot tub and gazebo, providing the perfect retreat for year-round enjoyment. This home combines comfort, convenience, and style in one unbeatable package. Don't miss your chance to own this exceptional property! schedule your private showing today! (id:63267)
Home overview
- Cooling Central air conditioning
- Heat source Natural gas
- Heat type Forced air
- Sewer/ septic Sanitary sewer
- # total stories 2
- Fencing Fenced yard
- # parking spaces 2
- Has garage (y/n) Yes
- # full baths 2
- # half baths 1
- # total bathrooms 3.0
- # of above grade bedrooms 3
- Has fireplace (y/n) Yes
- Subdivision 8211 - stittsville (north)
- Directions 2074001
- Lot size (acres) 0.0
- Listing # X12315308
- Property sub type Single family residence
- Status Active
- Bedroom 4.14m X 2.94m
Level: 2nd - Primary bedroom 5.78m X 3.84m
Level: 2nd - Bathroom 3.78m X 1.9m
Level: 2nd - Other 3.71m X 1.95m
Level: 2nd - Bedroom 4.22m X 2.82m
Level: 2nd - Bathroom 2.36m X 2.28m
Level: 2nd - Laundry 2.61m X 1.9m
Level: 2nd - Utility 3.48m X 3.35m
Level: Lower - Family room 7.46m X 5.53m
Level: Lower - Foyer 1.11m X 1.71m
Level: Main - Living room 4.01m X 3.39m
Level: Main - Kitchen 5.89m X 3.74m
Level: Main - Dining room 4.01m X 2.51m
Level: Main - Bathroom 1.52m X 1.42m
Level: Main
- Listing source url Https://www.realtor.ca/real-estate/28670012/394-warmstone-drive-ottawa-8211-stittsville-north
- Listing type identifier Idx

$-1,933
/ Month

