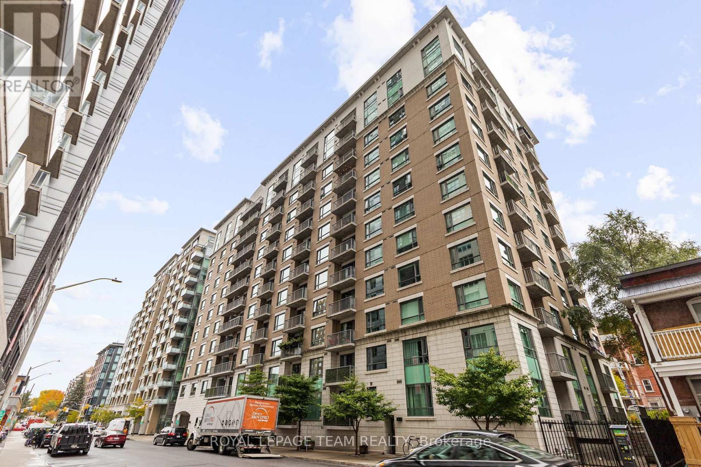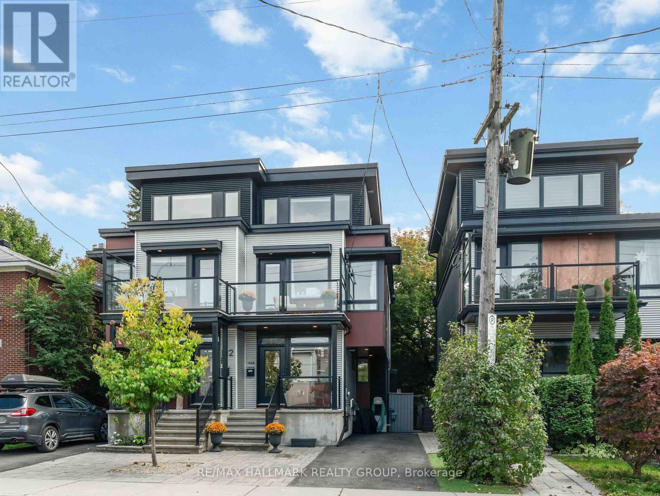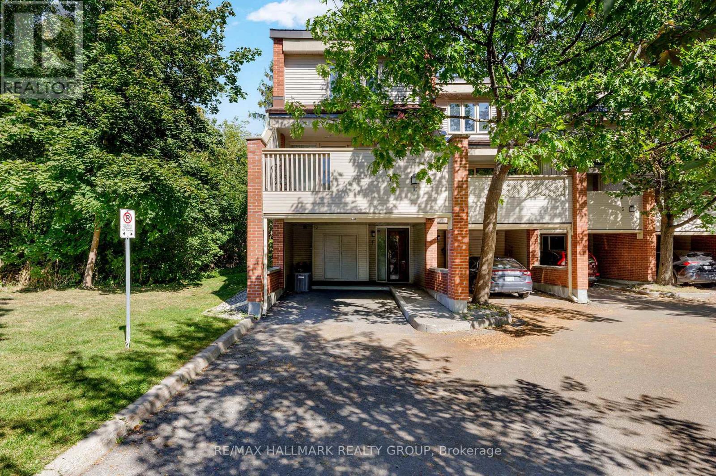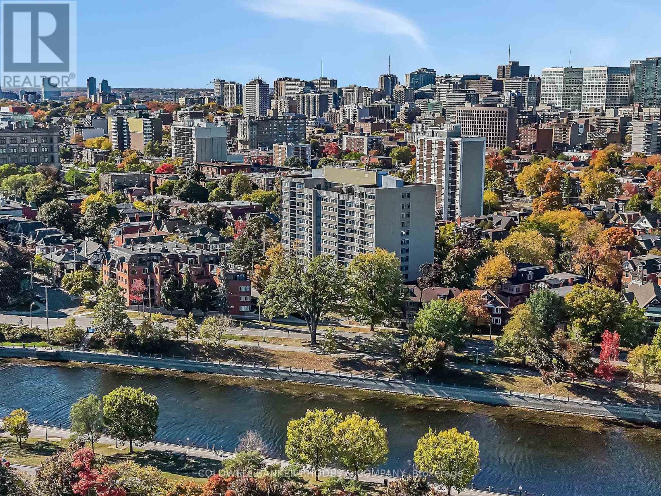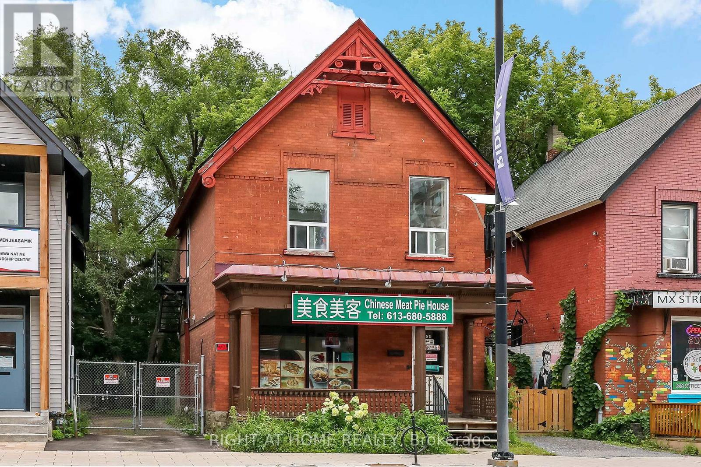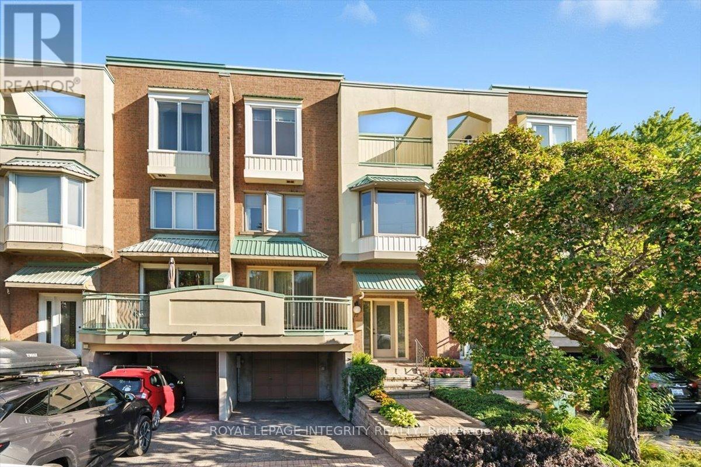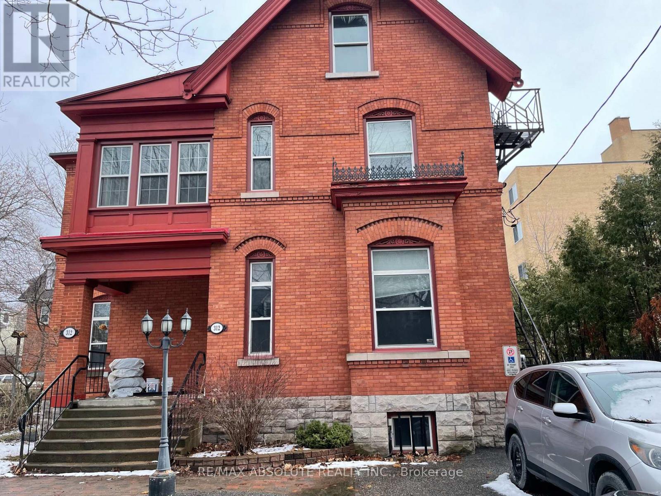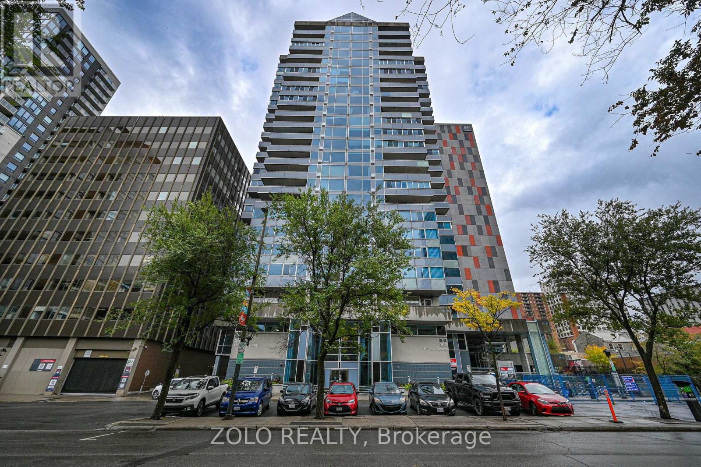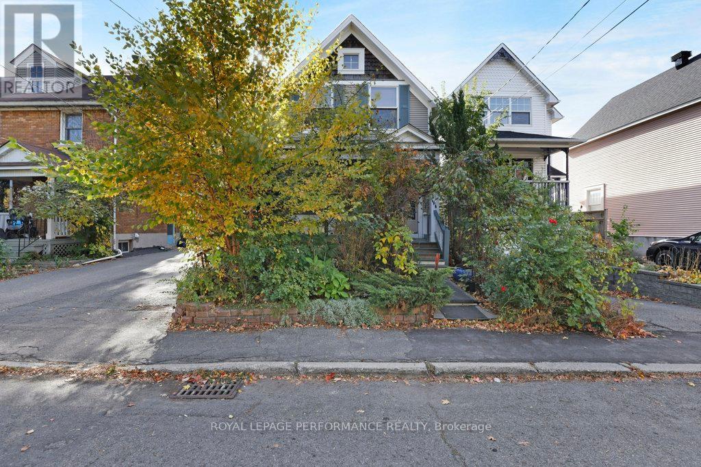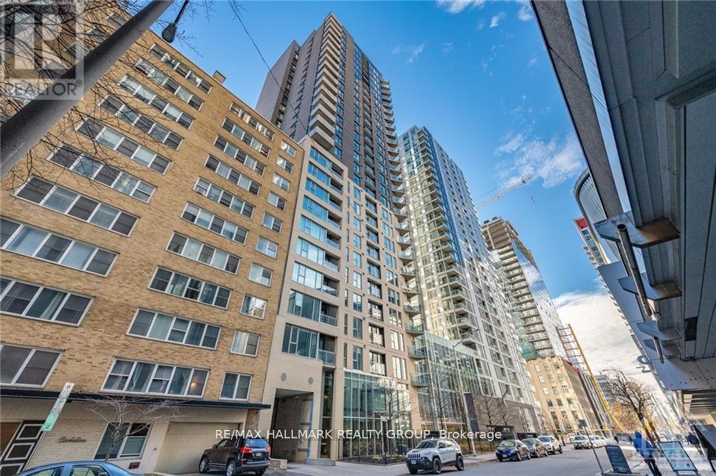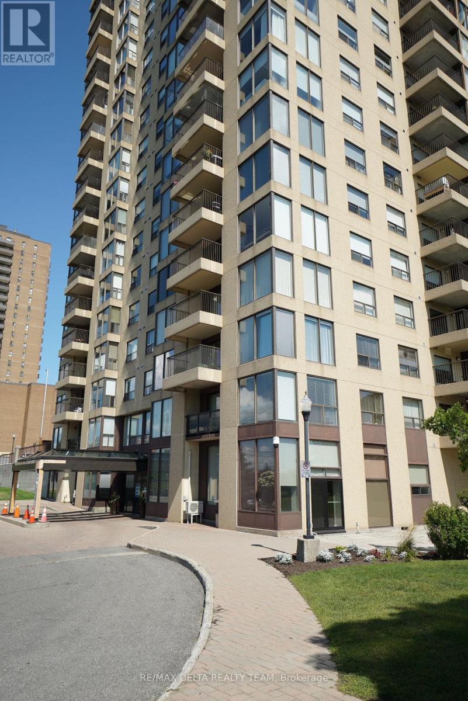- Houseful
- ON
- Ottawa
- Sandy Hill
- 396 Daly Ave
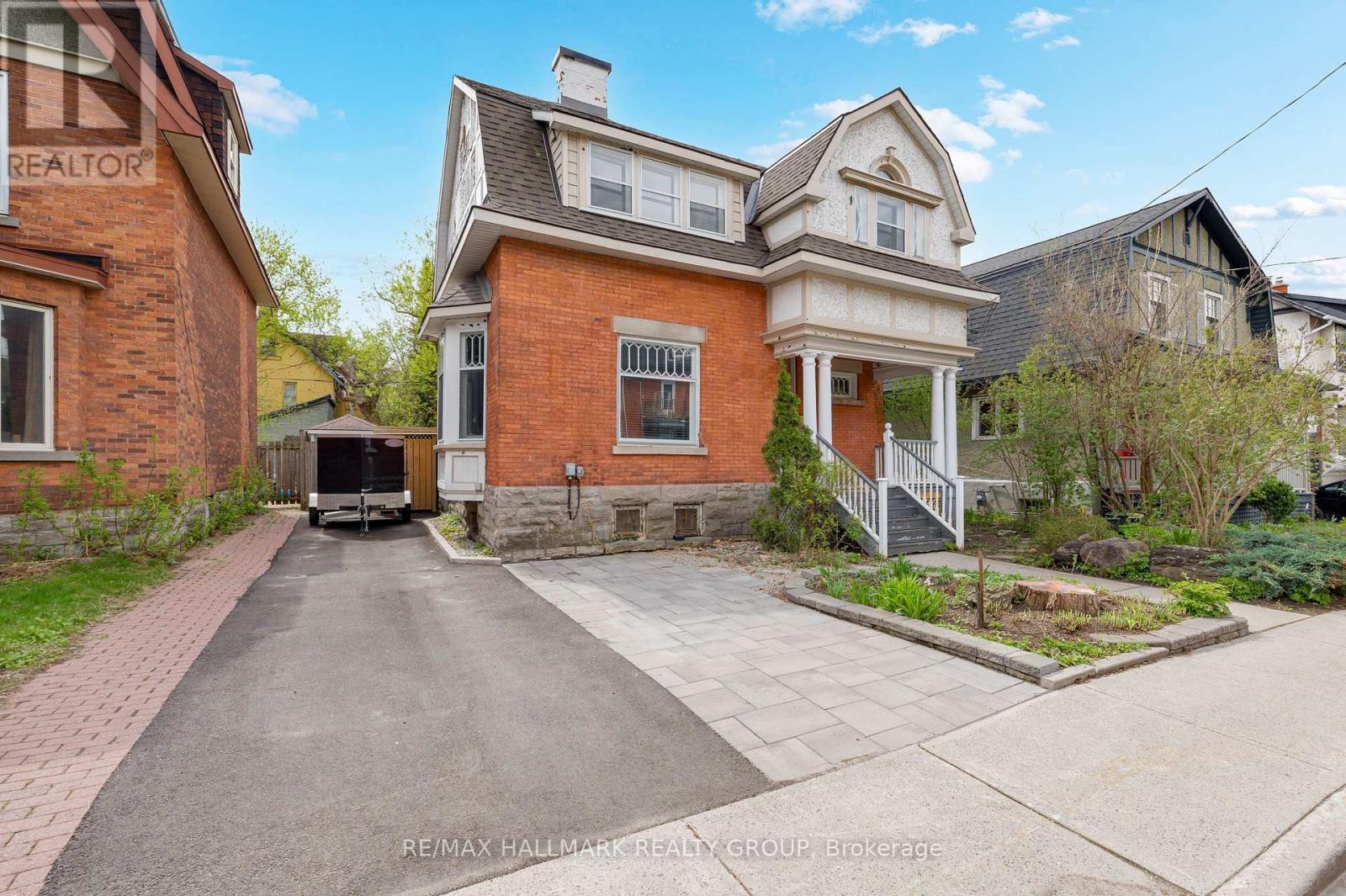
Highlights
Description
- Time on Houseful74 days
- Property typeSingle family
- Neighbourhood
- Median school Score
- Mortgage payment
Located in the heart of Sandy Hill, close to beautiful Strathcona Park, scenic pathways along the Rideau River, walking distance to all amenities and conveniences, and just a short commute anywhere in the city,this home is perfect for anyone wishing for abundant space without having to move to the suburbs.Situated on a large 50 by nearly 100 foot lot, the fully fenced back yard is ideal for children and pets to play, while still leaving plenty of space for the adults to enjoy! Inside, you will find all the desired old world charm, cozy Victorian features, and high ceilings that you would expect in a home of this vintage, with the added benefit of modern updates and touches throughout - the main floor primary bedroom includes an updated 3 piece en-suite, the kitchen boasts granite counter-tops and stainless steel appliances, and the large family room is warm and inviting with a wood burning stove for the winter and access to the back deck for the summer - the best of all seasons! With 6 bedrooms, 3bathrooms, plus a formal seating room,and bonus third floor den, this home is perfect for large families, diplomatic postings, or anyone needing ample space to work and entertain from home. With an additional kitchen and laundry on the second level,there is the possibility to create a huge primary retreat, or convert to a 1-2 bedroom secondary apartment to use as a separate space for guests, family, or income generating possibilities. This home has so much to offer! Book a showing today to see for yourself. (id:63267)
Home overview
- Cooling Wall unit
- Heat source Natural gas
- Heat type Radiant heat
- Sewer/ septic Sanitary sewer
- # total stories 2
- # parking spaces 4
- # full baths 3
- # total bathrooms 3.0
- # of above grade bedrooms 6
- Has fireplace (y/n) Yes
- Subdivision 4003 - sandy hill
- Directions 1403962
- Lot size (acres) 0.0
- Listing # X12332529
- Property sub type Single family residence
- Status Active
- 3rd bedroom 4.572m X 3.7592m
Level: 2nd - Kitchen 5.87m X 3.33m
Level: 2nd - 5th bedroom 3.556m X 3.429m
Level: 2nd - Sunroom 3.93m X 3.4m
Level: 2nd - Bedroom 3.76m X 3.58m
Level: 2nd - 4th bedroom 4.572m X 3.5814m
Level: 2nd - Den 6.2484m X 3.0226m
Level: 3rd - Kitchen 5.7404m X 3.2512m
Level: Main - Dining room 4.4196m X 3.4798m
Level: Main - Family room 5.6134m X 5.588m
Level: Main - 2nd bedroom 3.4544m X 3.3782m
Level: Main - Primary bedroom 3.9116m X 3.9116m
Level: Main - Sitting room 4.6228m X 4.0894m
Level: Main
- Listing source url Https://www.realtor.ca/real-estate/28707318/396-daly-avenue-ottawa-4003-sandy-hill
- Listing type identifier Idx

$-3,064
/ Month

